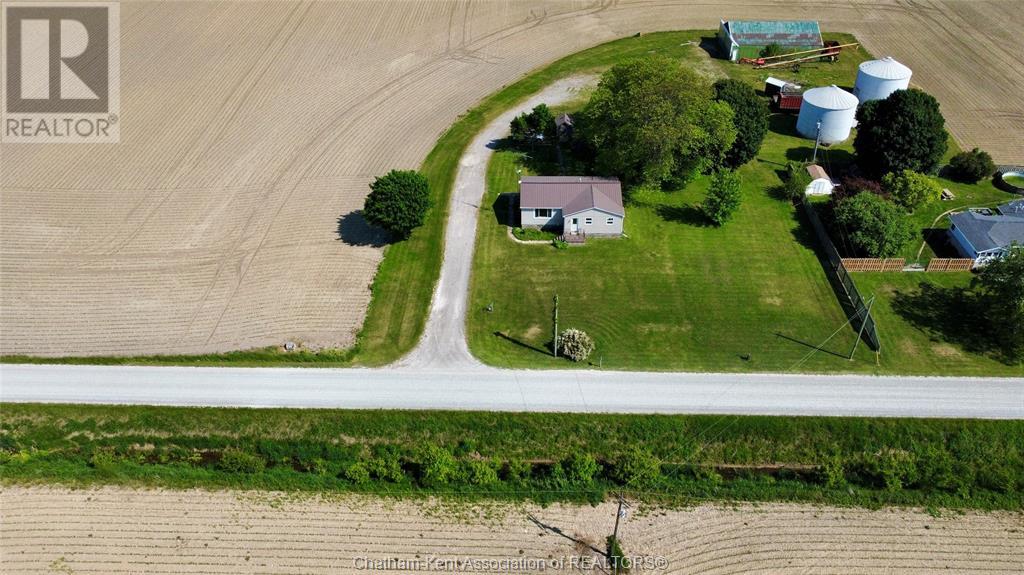9848 Bush Line Tupperville, Ontario N0P 2M0
$399,900
Nestled on a peaceful 0.7-acre lot in rural Chatham Township, this charming raised ranch offers the quiet and comfort of country life while still being conveniently located between Dresden and Wallaceburg. Surrounded by wide open farmland and with only one nearby neighbour, this is the kind of place where you can breathe deep and truly unwind. This 3 bedroom, 1 bath home offers easy one-floor living with a smart layout that includes main floor laundry right in the bathroom. Step into a spacious and open kitchen that's filled with the morning sunshine. The steel roof means long-lasting durability, and the brand new A/C unit installed in 2023 ensures you’ll stay cool all summer long. Natural gas heat not propane - inexpensive rural utility costs. There’s plenty of outdoor space to make your own—whether you're dreaming of a garage, an addition, or both, the lot has room to grow. You’re just 20 minutes to Chatham and only 40 minutes to Sarnia—close enough for convenience, yet far enough to enjoy true peace and privacy. Whether you're looking to downsize, invest, or enjoy quiet country living with room to roam, this home delivers. Sellers reserve right to accept or decline any and all offers. (id:50886)
Property Details
| MLS® Number | 25014680 |
| Property Type | Single Family |
| Features | Gravel Driveway, Side Driveway |
Building
| Bathroom Total | 1 |
| Bedrooms Above Ground | 3 |
| Bedrooms Total | 3 |
| Appliances | Dishwasher, Dryer, Freezer, Microwave, Refrigerator, Stove, Washer |
| Architectural Style | Ranch |
| Cooling Type | Central Air Conditioning |
| Exterior Finish | Aluminum/vinyl |
| Flooring Type | Carpeted, Ceramic/porcelain, Laminate |
| Foundation Type | Block |
| Heating Fuel | Natural Gas |
| Heating Type | Forced Air, Furnace |
| Stories Total | 1 |
| Type | House |
Land
| Acreage | No |
| Sewer | Septic System |
| Size Irregular | 187.64 X 165.66 / 0.69 Ac |
| Size Total Text | 187.64 X 165.66 / 0.69 Ac|1/2 - 1 Acre |
| Zoning Description | A1 |
Rooms
| Level | Type | Length | Width | Dimensions |
|---|---|---|---|---|
| Basement | Utility Room | Measurements not available | ||
| Main Level | Bedroom | 12 ft ,8 in | 10 ft ,5 in | 12 ft ,8 in x 10 ft ,5 in |
| Main Level | Bedroom | 13 ft ,5 in | 9 ft ,5 in | 13 ft ,5 in x 9 ft ,5 in |
| Main Level | Bedroom | 13 ft ,5 in | 8 ft | 13 ft ,5 in x 8 ft |
| Main Level | 4pc Bathroom | 12 ft ,8 in | 12 ft ,8 in x Measurements not available | |
| Main Level | Kitchen | 12 ft | 16 ft ,5 in | 12 ft x 16 ft ,5 in |
| Main Level | Living Room | 24 ft | 12 ft | 24 ft x 12 ft |
https://www.realtor.ca/real-estate/28456766/9848-bush-line-tupperville
Contact Us
Contact us for more information
Zachary Owen
REALTOR® Salesperson
www.facebook.com/profile.php?id=100076286919378
www.instagram.com/zakowenrealtor/
149 St Clair St
Chatham, Ontario N7L 3J4
(519) 436-6161
www.excelrealty.ca/
www.facebook.com/excelrealtyservice/
Dave Mcdonnell
REALTOR® Salesperson
www.excelrealty.ca/
www.facebook.com/davemcdonnell.excel
149 St Clair St
Chatham, Ontario N7L 3J4
(519) 436-6161
www.excelrealty.ca/
www.facebook.com/excelrealtyservice/







































