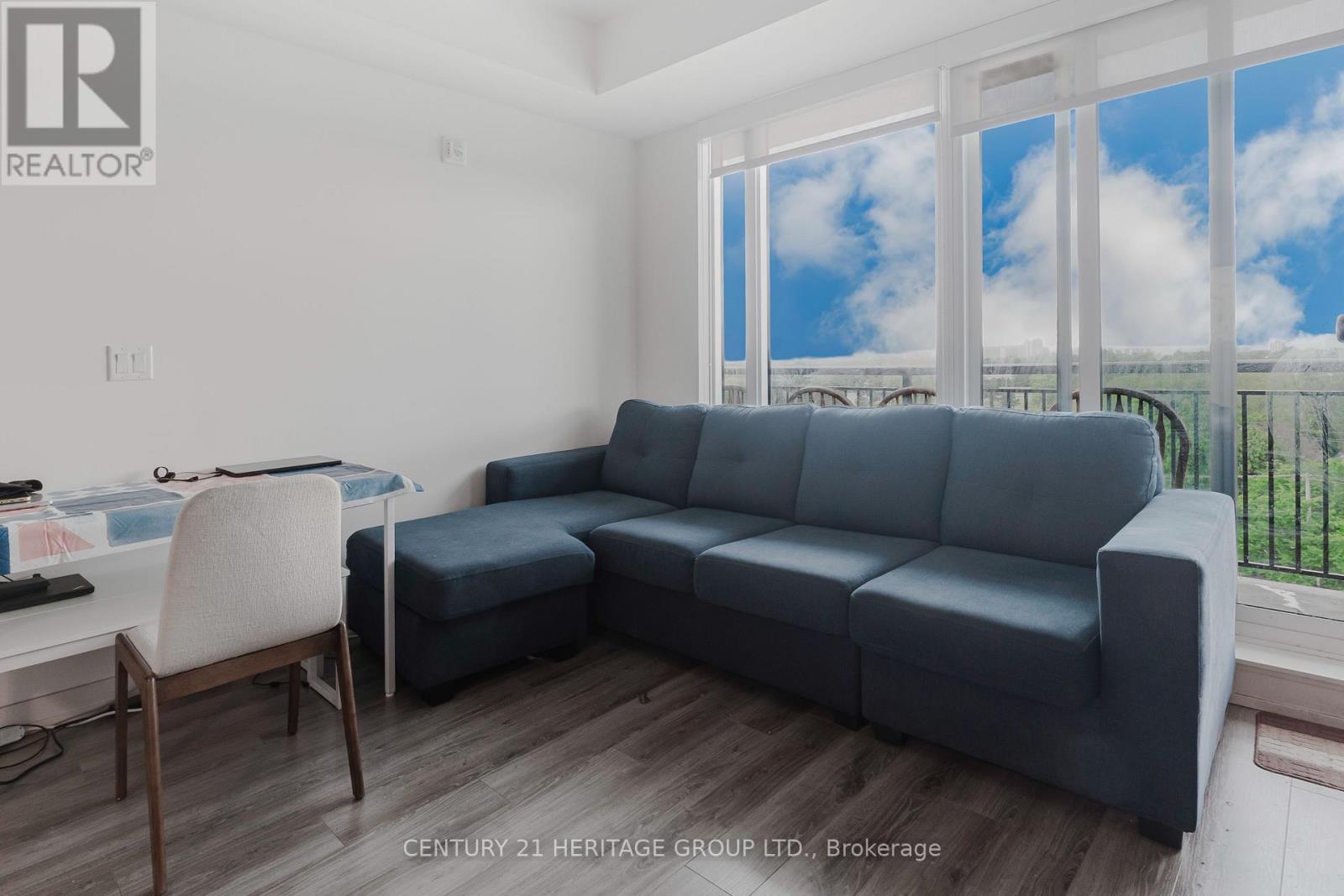912 - 90 Glen Everest Road Toronto, Ontario M1N 0C3
$549,000Maintenance, Heat, Water, Common Area Maintenance
$576 Monthly
Maintenance, Heat, Water, Common Area Maintenance
$576 MonthlyLocation! Location! Location! Experience luxury living in this stunning 1+1 bedroom condo apartment with 2 bathrooms. Enjoy breathtaking views of the surrounding greenery and lake from the high floor. The unit is ready to move in and is located in Scarborough Village, south of Kingston Road. It's perfect for enjoying with your family, with shops, restaurants, and grocery stores at your doorstep. Public transit and the TTC are easily accessible, making commuting to downtown Toronto and Scarborough Town Centre a breeze. You'll also enjoy nearby parks, beaches, and a rooftop patio with BBQs. The unit includes one underground parking space with an electric car charger. (id:50886)
Property Details
| MLS® Number | E12217578 |
| Property Type | Single Family |
| Community Name | Birchcliffe-Cliffside |
| Amenities Near By | Beach, Park, Public Transit |
| Community Features | Pet Restrictions |
| Features | Elevator, Balcony |
| Parking Space Total | 1 |
| Water Front Type | Waterfront |
Building
| Bathroom Total | 2 |
| Bedrooms Above Ground | 1 |
| Bedrooms Below Ground | 1 |
| Bedrooms Total | 2 |
| Amenities | Party Room |
| Appliances | Barbeque, Dishwasher, Stove, Window Coverings, Refrigerator |
| Cooling Type | Central Air Conditioning |
| Exterior Finish | Brick, Concrete |
| Fire Protection | Alarm System, Security System |
| Foundation Type | Concrete |
| Heating Type | Heat Pump |
| Size Interior | 700 - 799 Ft2 |
| Type | Apartment |
Parking
| Underground | |
| Garage |
Land
| Acreage | No |
| Land Amenities | Beach, Park, Public Transit |
| Zoning Description | Cr, Ut |
Rooms
| Level | Type | Length | Width | Dimensions |
|---|---|---|---|---|
| Main Level | Living Room | 2.65 m | 2.04 m | 2.65 m x 2.04 m |
| Main Level | Dining Room | 2.65 m | 2.16 m | 2.65 m x 2.16 m |
| Main Level | Kitchen | 1.34 m | 3.16 m | 1.34 m x 3.16 m |
| Main Level | Primary Bedroom | 2.37 m | 3.56 m | 2.37 m x 3.56 m |
| Main Level | Bedroom 2 | 2.16 m | 2.68 m | 2.16 m x 2.68 m |
| Main Level | Bathroom | 1.49 m | 2.01 m | 1.49 m x 2.01 m |
| Main Level | Bathroom | 1.49 m | 2.74 m | 1.49 m x 2.74 m |
Contact Us
Contact us for more information
Dulal Bhowmik
Salesperson
(437) 770-3486
www.dulalrealtor.ca/
www.facebook.com/dulalrealtor
twitter.com/dulalrealtor
www.linkedin.com/in/dulalrealtor
11160 Yonge St # 3 & 7
Richmond Hill, Ontario L4S 1H5
(905) 883-8300
(905) 883-8301
www.homesbyheritage.ca











































