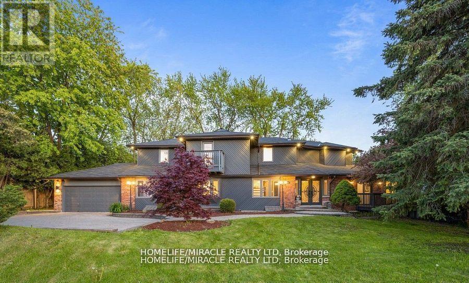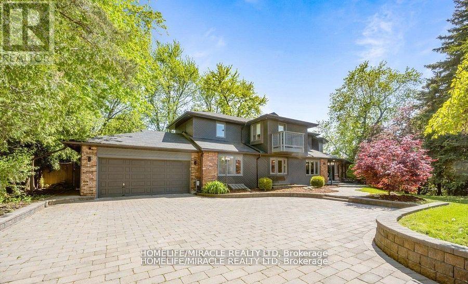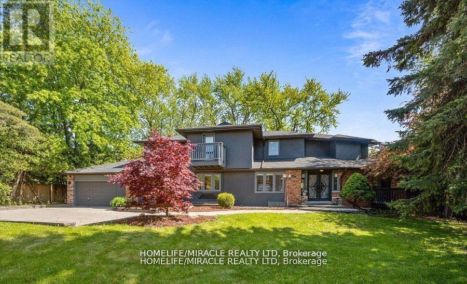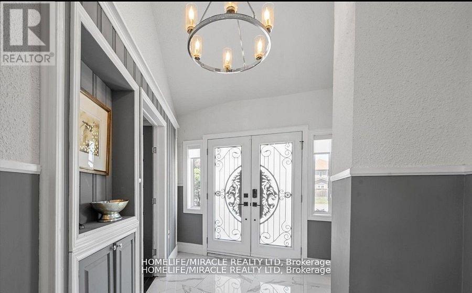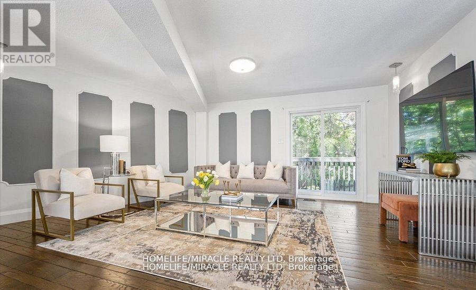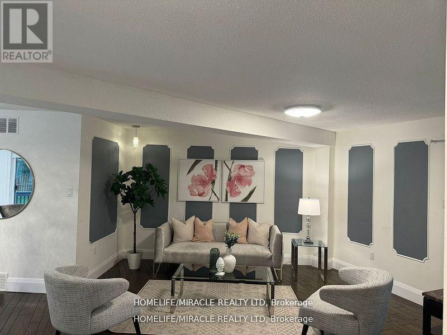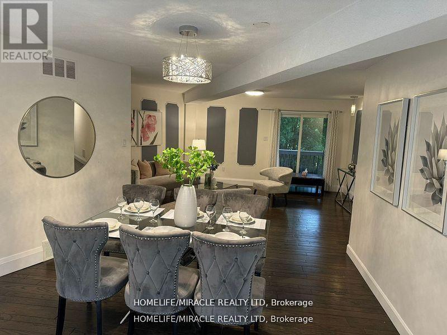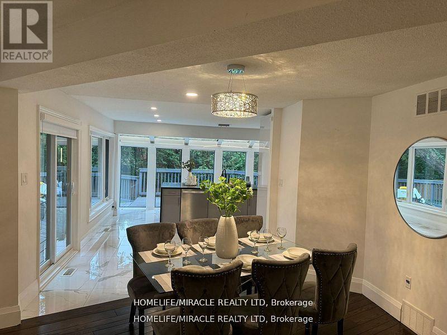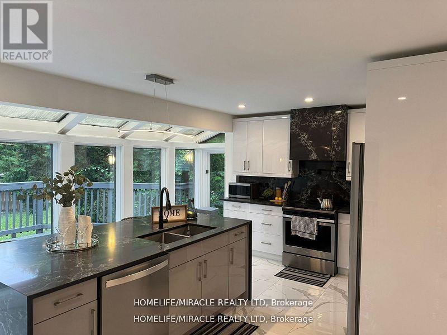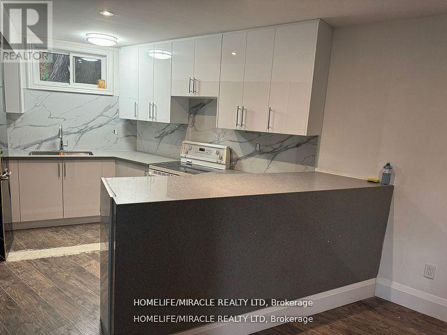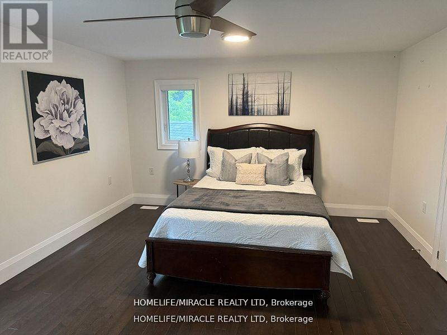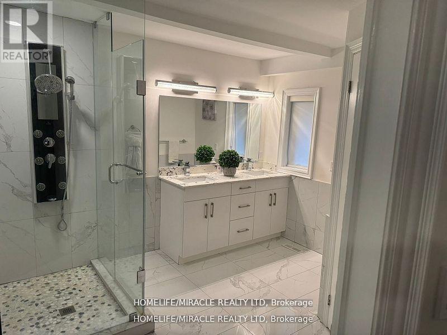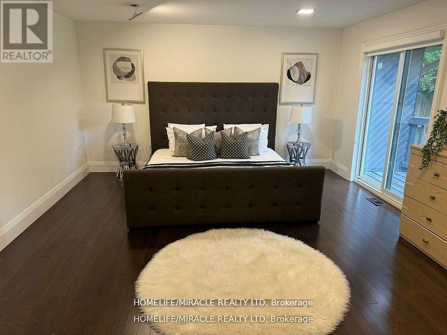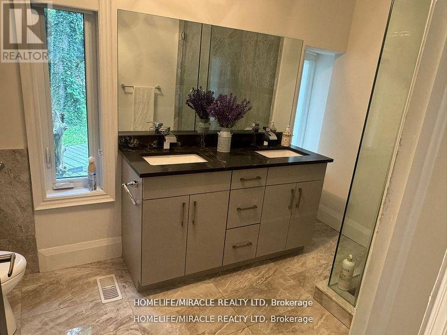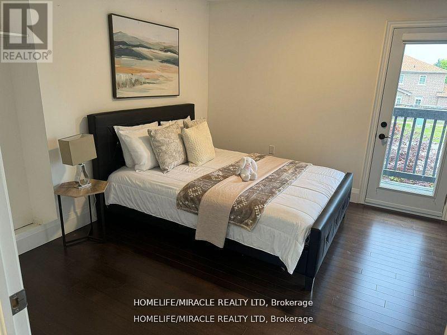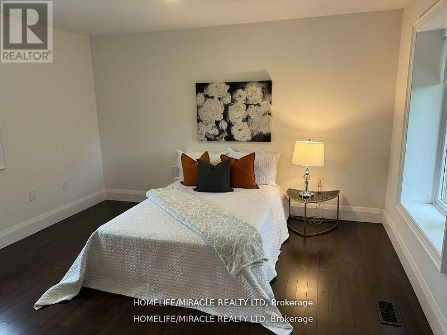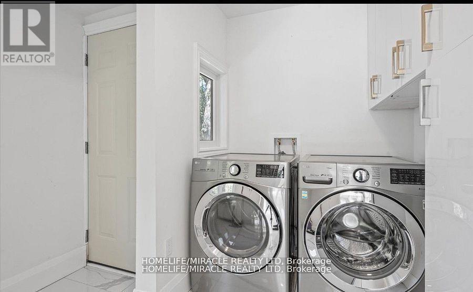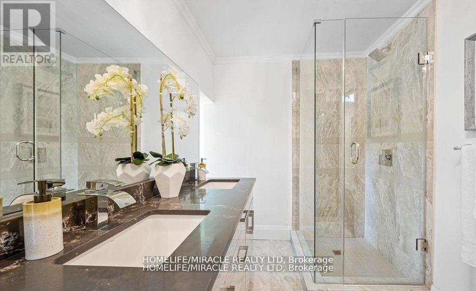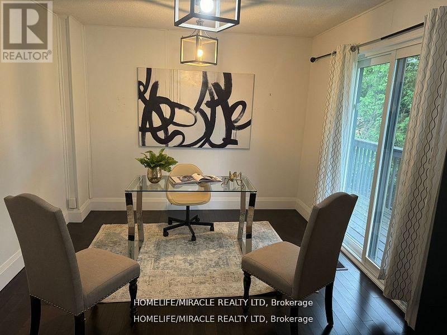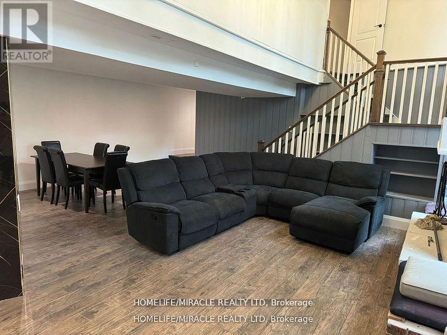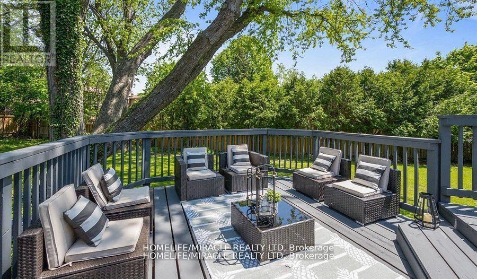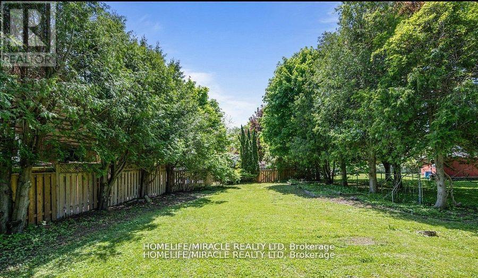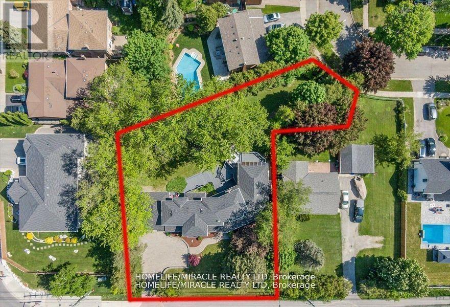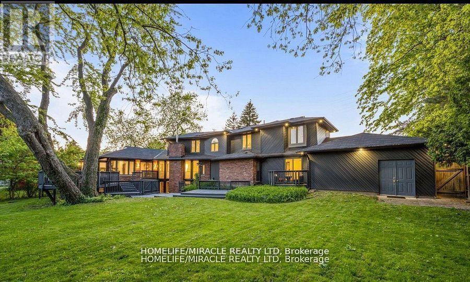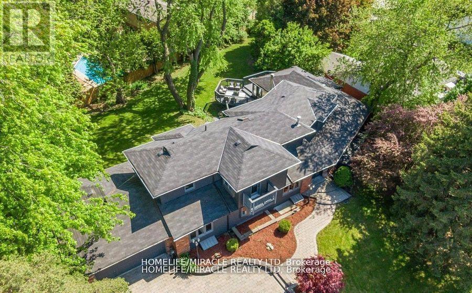1491 Finch Avenue Pickering, Ontario L1V 1J8
$1,699,000
Exceptional Opportunity To Own A One-Of-A-Kind Estate Home Situated On An Oversized Lot In One Of Pickering's Most Desirable Neighbourhoods. Nestled Between Pine Ridge And Major Oaks, This Expansive Property Offers A Rare Blend Of Privacy, Space, And Future Development Potential. The Home Features 5 Large Bedrooms Including A Main-Floor Primary Suite Perfect For Multigenerational Living. Enjoy Sun-Filled Living Spaces With Floor-To-Ceiling Windows, A Spacious Home Office, And A Beautifully Renovated Kitchen Overlooking The Private Backyard. The Finished Walkout Basement Includes A Brand New 2-Bedroom Apartment With A Separate Entrance-Ideal For Rental Income Or Extended Family. The Wraparound Terrace Offers A Perfect Outdoor Setting For Relaxing Or Entertaining, With Views Of The Lush, Tree-Lined Backyard. Ample Parking, Tons Of Storage, And Room For Future Expansion, Pool, Or Garden Suites. Steps To Ravine Trails, Top Schools, Parks, Shopping, GO Transit, And Hwy 401. A Truly Rare Find Offering Endless Lifestyle And Investment Possibilities.Basement Apartment W/ Separate Entrance. Wraparound Terrace. Floor-To-Ceiling Windows. Huge Lot With Severance Potential. Ideal For Large Families Or Investors. Close To All Amenities. (id:50886)
Property Details
| MLS® Number | E12211908 |
| Property Type | Single Family |
| Community Name | Liverpool |
| Amenities Near By | Golf Nearby, Place Of Worship, Public Transit, Schools |
| Features | Irregular Lot Size, Flat Site, Conservation/green Belt, In-law Suite |
| Parking Space Total | 8 |
| Structure | Deck |
Building
| Bathroom Total | 4 |
| Bedrooms Above Ground | 5 |
| Bedrooms Below Ground | 2 |
| Bedrooms Total | 7 |
| Age | 51 To 99 Years |
| Amenities | Fireplace(s) |
| Appliances | Dishwasher, Dryer, Stove, Two Washers, Refrigerator |
| Basement Development | Finished |
| Basement Features | Walk-up |
| Basement Type | N/a (finished) |
| Construction Style Attachment | Detached |
| Cooling Type | Central Air Conditioning |
| Exterior Finish | Brick, Vinyl Siding |
| Fireplace Present | Yes |
| Fireplace Total | 1 |
| Flooring Type | Hardwood, Tile, Laminate |
| Foundation Type | Concrete |
| Heating Fuel | Natural Gas |
| Heating Type | Forced Air |
| Stories Total | 2 |
| Size Interior | 3,000 - 3,500 Ft2 |
| Type | House |
| Utility Water | Municipal Water |
Parking
| Garage |
Land
| Acreage | No |
| Land Amenities | Golf Nearby, Place Of Worship, Public Transit, Schools |
| Sewer | Sanitary Sewer |
| Size Depth | 115 Ft ,8 In |
| Size Frontage | 110 Ft |
| Size Irregular | 110 X 115.7 Ft |
| Size Total Text | 110 X 115.7 Ft |
Rooms
| Level | Type | Length | Width | Dimensions |
|---|---|---|---|---|
| Second Level | Bathroom | 3.07 m | 2.07 m | 3.07 m x 2.07 m |
| Second Level | Bedroom 3 | 4.62 m | 4.07 m | 4.62 m x 4.07 m |
| Second Level | Bedroom 4 | 3.76 m | 4.18 m | 3.76 m x 4.18 m |
| Second Level | Bedroom 5 | 4.75 m | 4.04 m | 4.75 m x 4.04 m |
| Basement | Family Room | 7.19 m | 5.42 m | 7.19 m x 5.42 m |
| Basement | Kitchen | 3.16 m | 3.34 m | 3.16 m x 3.34 m |
| Basement | Bedroom | 4.03 m | 4.36 m | 4.03 m x 4.36 m |
| Basement | Bedroom | 3.57 m | 3.63 m | 3.57 m x 3.63 m |
| Basement | Bathroom | 2.75 m | 1.75 m | 2.75 m x 1.75 m |
| Basement | Bedroom | 4.53 m | 3.85 m | 4.53 m x 3.85 m |
| Main Level | Office | 4.21 m | 3.13 m | 4.21 m x 3.13 m |
| Main Level | Bathroom | 1.95 m | 3.62 m | 1.95 m x 3.62 m |
| Main Level | Bedroom 2 | 3.36 m | 4.77 m | 3.36 m x 4.77 m |
| Main Level | Primary Bedroom | 6.12 m | 5.25 m | 6.12 m x 5.25 m |
| Main Level | Living Room | 5.56 m | 7.21 m | 5.56 m x 7.21 m |
| Main Level | Kitchen | 5.89 m | 5.62 m | 5.89 m x 5.62 m |
| Main Level | Laundry Room | 3.15 m | 2.65 m | 3.15 m x 2.65 m |
Utilities
| Cable | Available |
| Electricity | Available |
| Sewer | Available |
https://www.realtor.ca/real-estate/28450155/1491-finch-avenue-pickering-liverpool-liverpool
Contact Us
Contact us for more information
Paul Pabla
Salesperson
(416) 564-3222
11a-5010 Steeles Ave. West
Toronto, Ontario M9V 5C6
(416) 747-9777
(416) 747-7135
www.homelifemiracle.com/

