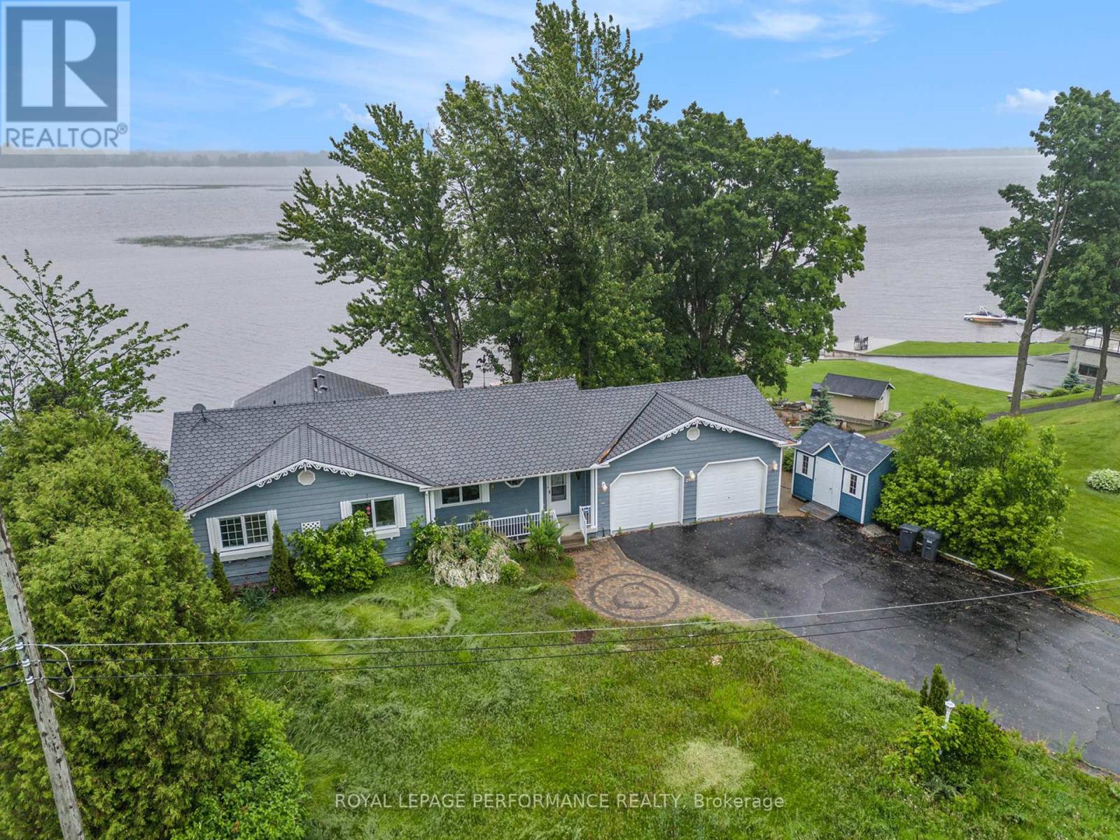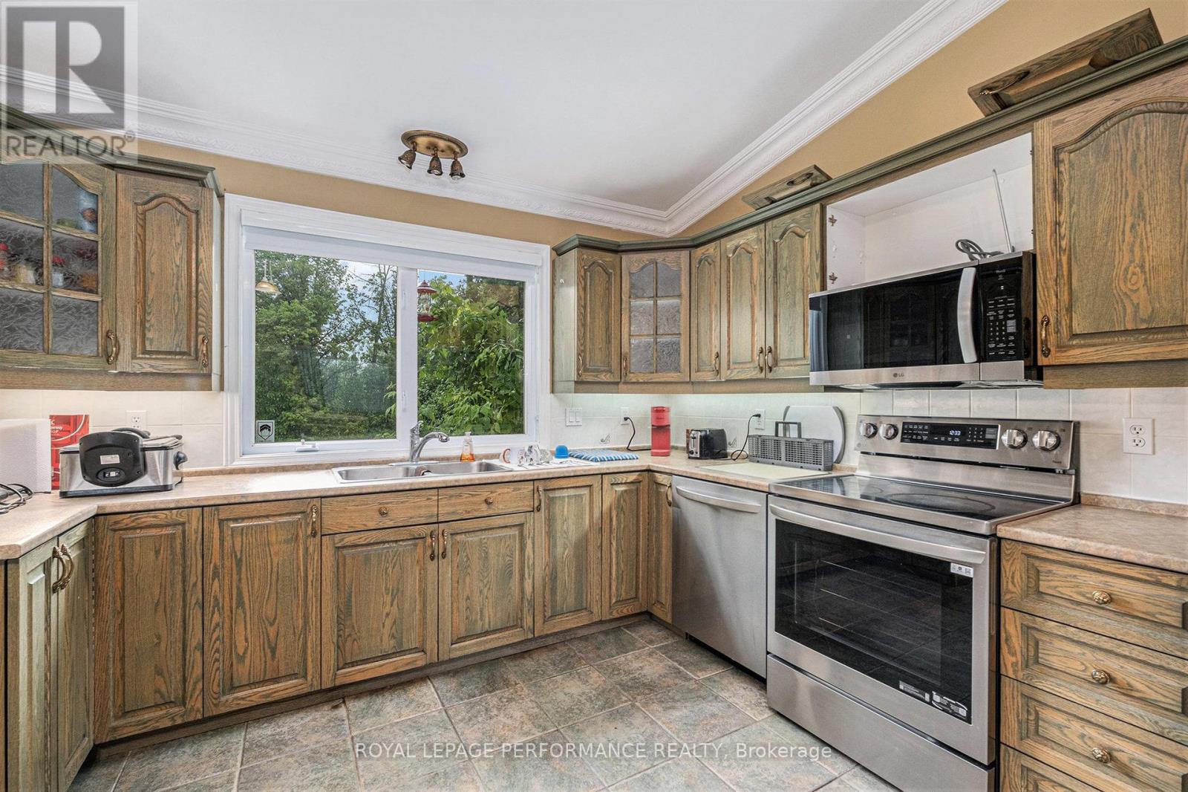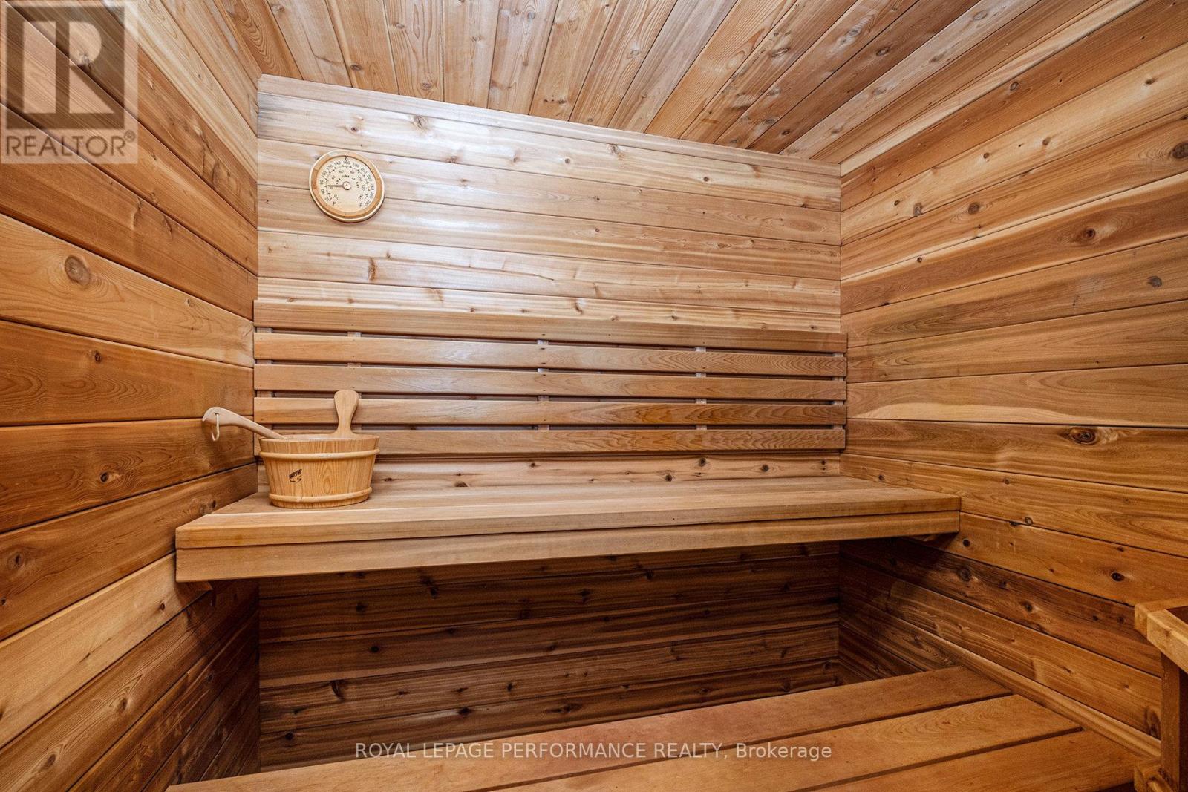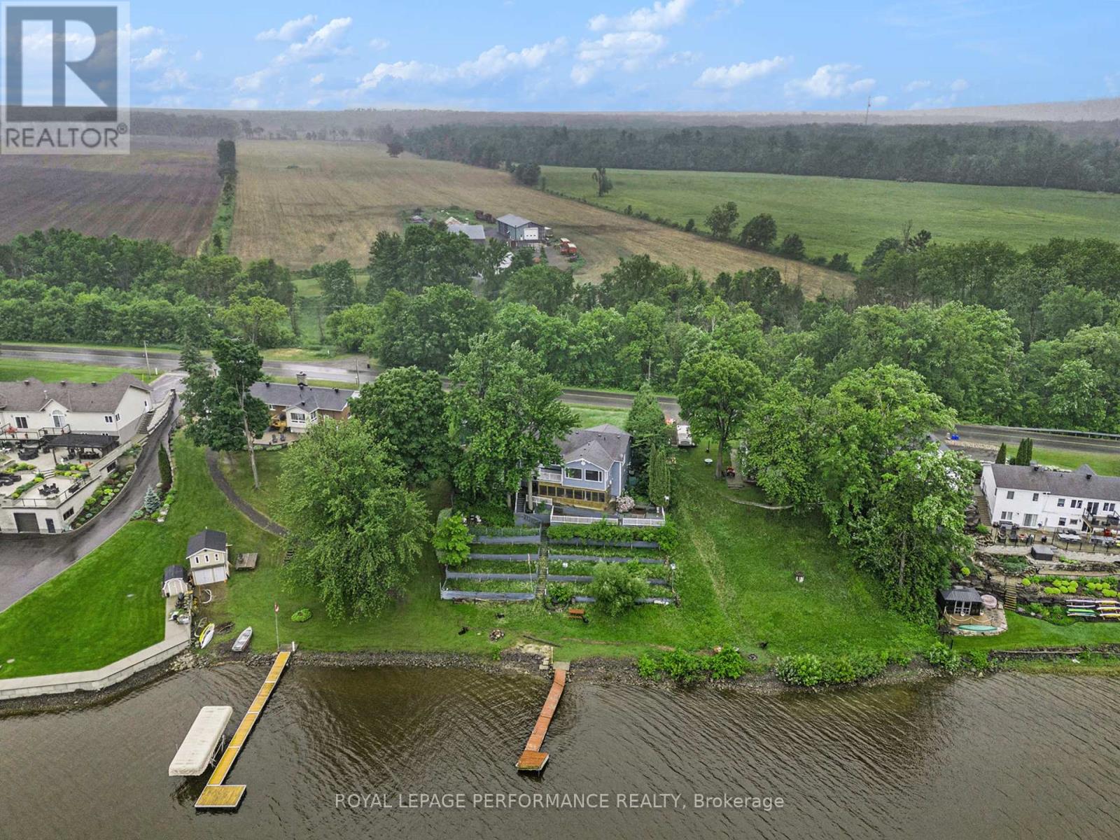2991 Old Highway 17 Highway Clarence-Rockland, Ontario K4K 1W1
$819,900
Waterfront Bungalow w/Walk-Out Basement, just 10 Minutes from Rockland! Nestled on a sloping lot along the Ottawa River, this charming waterfront bungalow offers direct access to your private shoreline, just a short drive from all the amenities in Rockland. The setting is serene & peaceful, with breathtaking water views and nearby Parker Island adding to the picturesque surroundings. The main level features an open-concept layout w/hardwood & ceramic floors thru-out. The spacious living room boasts vaulted ceilings, a fireplace & seamless flow into the dining area & kitchen. The kitchen is equipped w/SST appl, ample cabinetry & generous counter space. A sunroom or family rm on the main level provides stunning views of the water & includes an additional fireplace & access to a large balcony. The spacious primary bedroom features a massive walk-in closet that leads to a 4-piece ensuite complete w/soaker tub, separate shower & extra vanity. A main-floor cozy office space, a 3-piece bathroom, welcoming foyer & a second access point from the hallway to the balcony complete the main level. The walk-out lower level is expansive & versatile, offering a huge recreation or family room warmed by a pellet stove. This level also features access to an enclosed porch that opens to the backyard. You'll also find 2 good sized bedrooms, a full 4P bathroom, sauna, storage area w/laundry access. Though the home needs some interior touch-ups & care, particularly in the landscaping, the structure layout provides an excellent foundation to restore its full potential. Additional features include a double-car garage equipped w/an electric heater & air compressor. A large driveway offering plenty of parking, two storage sheds & a 45-foot boat dock .This is a rare opportunity to own a beautiful waterfront home that with some work, can be brought back to its full glory! (id:50886)
Property Details
| MLS® Number | X12213510 |
| Property Type | Single Family |
| Community Name | 607 - Clarence/Rockland Twp |
| Features | Sloping, Lane |
| Parking Space Total | 8 |
| Structure | Deck, Patio(s), Porch, Shed |
| View Type | View Of Water, River View, Direct Water View |
| Water Front Type | Waterfront |
Building
| Bathroom Total | 3 |
| Bedrooms Above Ground | 1 |
| Bedrooms Below Ground | 2 |
| Bedrooms Total | 3 |
| Age | 16 To 30 Years |
| Amenities | Fireplace(s) |
| Appliances | Hot Tub, Water Heater, Water Treatment, Dishwasher, Dryer, Garage Door Opener, Microwave, Sauna, Stove, Washer, Refrigerator |
| Architectural Style | Bungalow |
| Basement Development | Finished |
| Basement Features | Walk Out |
| Basement Type | N/a (finished) |
| Construction Style Attachment | Detached |
| Cooling Type | Central Air Conditioning |
| Exterior Finish | Vinyl Siding |
| Fire Protection | Alarm System |
| Fireplace Fuel | Pellet |
| Fireplace Present | Yes |
| Fireplace Total | 3 |
| Fireplace Type | Stove |
| Flooring Type | Hardwood |
| Foundation Type | Poured Concrete |
| Heating Fuel | Propane |
| Heating Type | Forced Air |
| Stories Total | 1 |
| Size Interior | 1,500 - 2,000 Ft2 |
| Type | House |
Parking
| Attached Garage | |
| Garage | |
| Inside Entry |
Land
| Access Type | Public Road, Private Docking |
| Acreage | No |
| Sewer | Septic System |
| Size Depth | 109 Ft ,3 In |
| Size Frontage | 102 Ft ,9 In |
| Size Irregular | 102.8 X 109.3 Ft |
| Size Total Text | 102.8 X 109.3 Ft |
| Zoning Description | Ru2 |
Rooms
| Level | Type | Length | Width | Dimensions |
|---|---|---|---|---|
| Lower Level | Bedroom 2 | 3.88 m | 4.47 m | 3.88 m x 4.47 m |
| Lower Level | Bedroom 3 | 3.79 m | 4.66 m | 3.79 m x 4.66 m |
| Lower Level | Bathroom | 3.18 m | 1.43 m | 3.18 m x 1.43 m |
| Lower Level | Other | 1.43 m | 2.1 m | 1.43 m x 2.1 m |
| Lower Level | Laundry Room | 3.9 m | 3.89 m | 3.9 m x 3.89 m |
| Lower Level | Family Room | 7.68 m | 7.66 m | 7.68 m x 7.66 m |
| Main Level | Living Room | 6.35 m | 4.3 m | 6.35 m x 4.3 m |
| Main Level | Dining Room | 2.78 m | 3.34 m | 2.78 m x 3.34 m |
| Main Level | Kitchen | 3.57 m | 4.31 m | 3.57 m x 4.31 m |
| Main Level | Primary Bedroom | 4.2 m | 3.75 m | 4.2 m x 3.75 m |
| Main Level | Bathroom | 4.2 m | 2.62 m | 4.2 m x 2.62 m |
| Main Level | Sunroom | 5.75 m | 3.47 m | 5.75 m x 3.47 m |
| Main Level | Bathroom | 2.2 m | 1.84 m | 2.2 m x 1.84 m |
| Main Level | Office | 2.19 m | 1.55 m | 2.19 m x 1.55 m |
| Main Level | Foyer | 2.64 m | 4.05 m | 2.64 m x 4.05 m |
Contact Us
Contact us for more information
Maz Karimjee
Salesperson
www.mazkarimjee.ca/
#107-250 Centrum Blvd.
Ottawa, Ontario K1E 3J1
(613) 830-3350
(613) 830-0759











































































