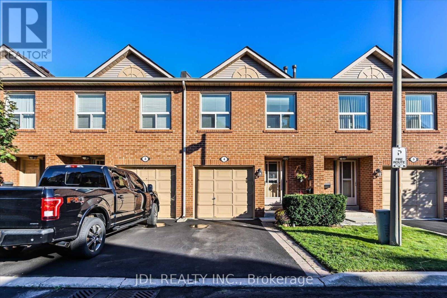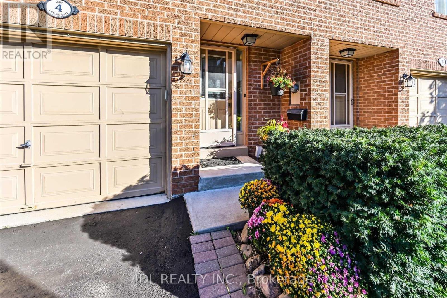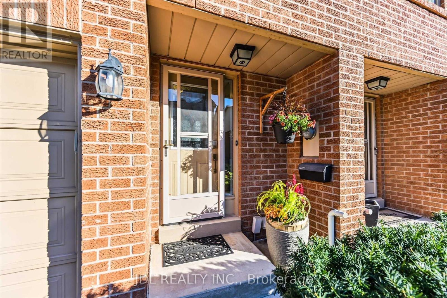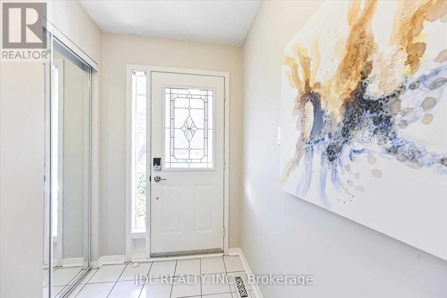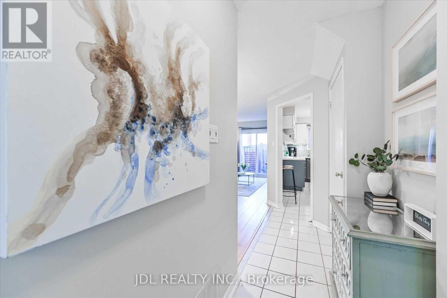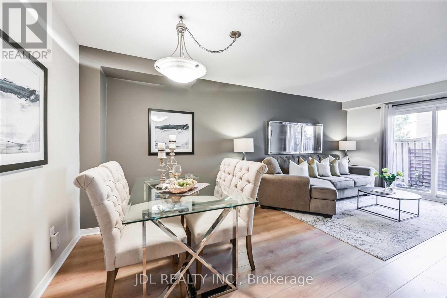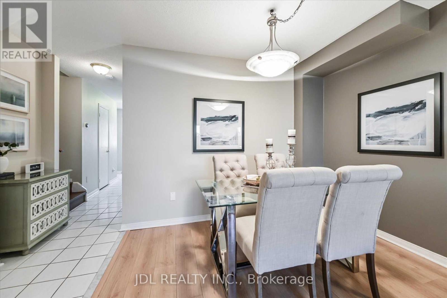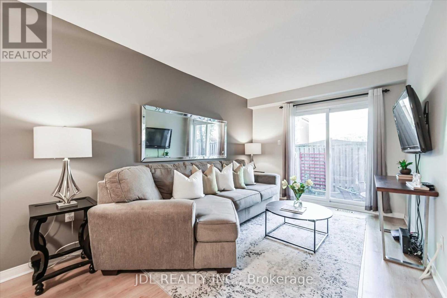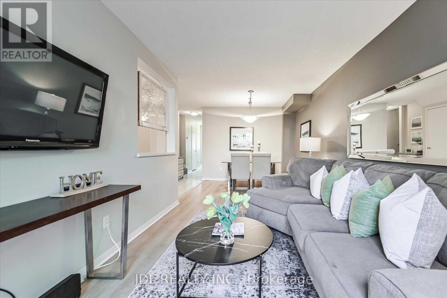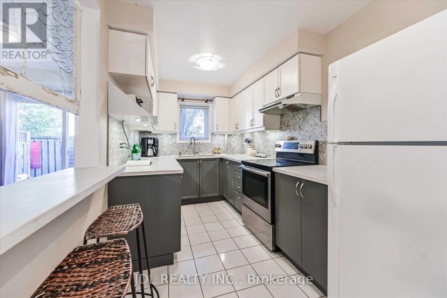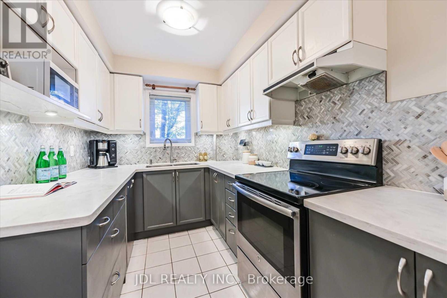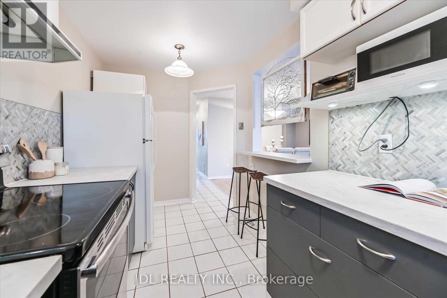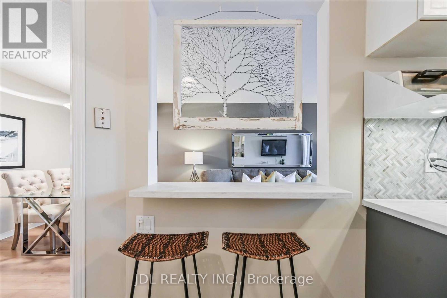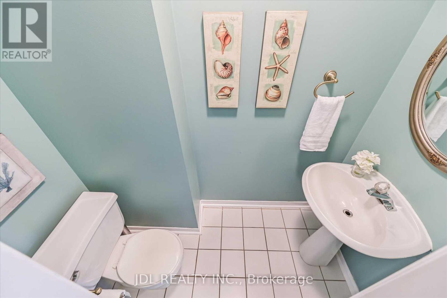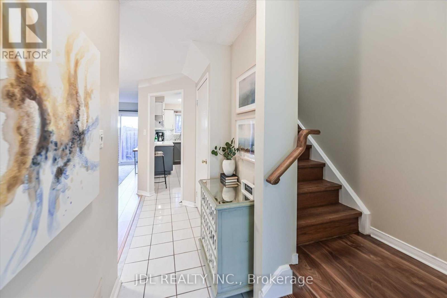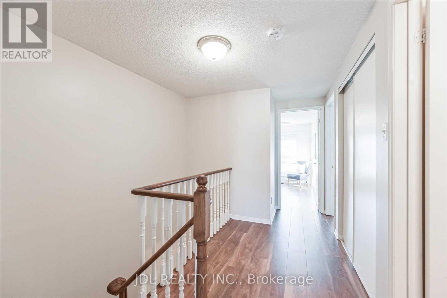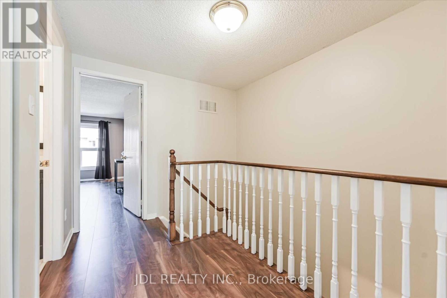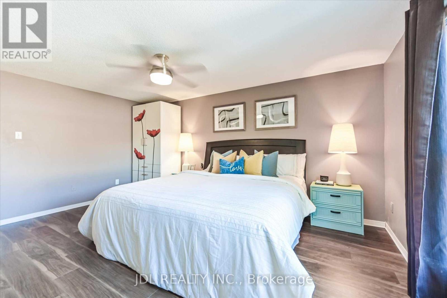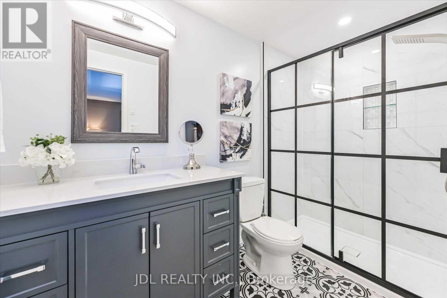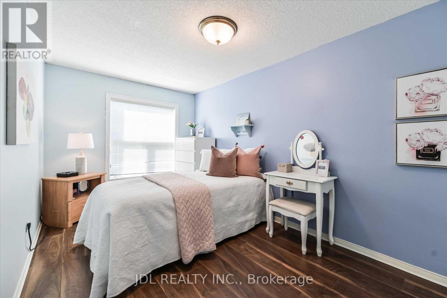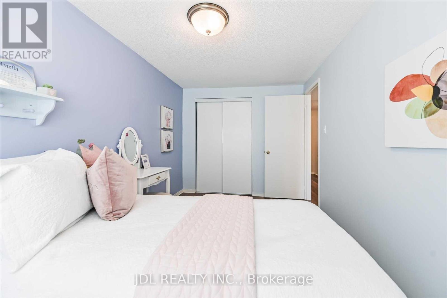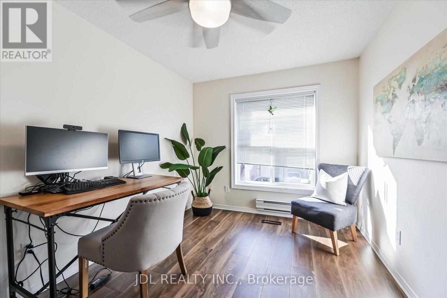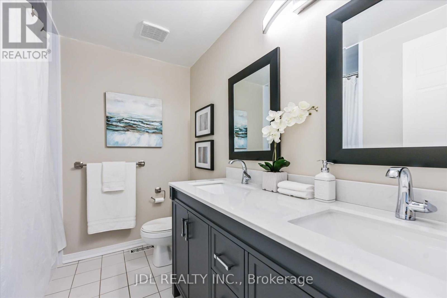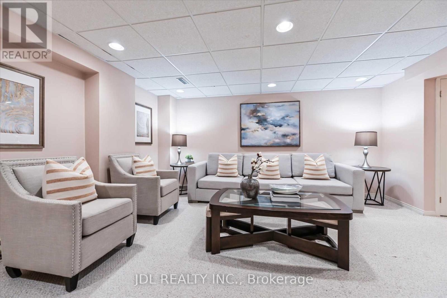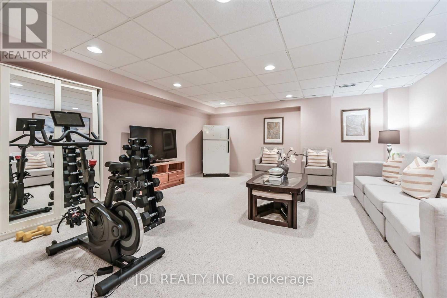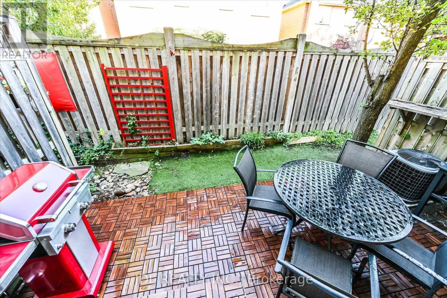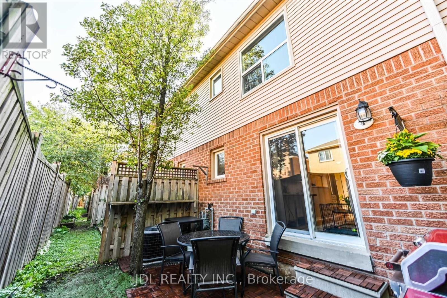4 - 1500 Reeves Gate Oakville, Ontario L6M 3J4
3 Bedroom
3 Bathroom
1,400 - 1,599 ft2
Central Air Conditioning
Forced Air
$3,900 Monthly
Welcome Home To This Beautifully Appointed Town Located In Desirable Glen Abbey! Updated Throughout, This Stunning 3 Bed 3 Bath Home Offers Open Concept Living/Dining, Updated Kit With Corian Counter Tops, Private Backyard, Large Primary Suite With W/I Closet, & Fully Remodeled En-suite Retreat! Plus, Large Professionally Finished Basement, Garage Access, Large 2nd & 3rd Bedrooms, Renovated Main Bath, & So Much More! ******Furnished & Move In Ready!*******Photos were taken years ago. (id:50886)
Property Details
| MLS® Number | W12217741 |
| Property Type | Single Family |
| Community Name | 1007 - GA Glen Abbey |
| Amenities Near By | Hospital, Park, Place Of Worship, Public Transit, Schools |
| Community Features | Pet Restrictions |
| Features | Carpet Free |
| Parking Space Total | 2 |
Building
| Bathroom Total | 3 |
| Bedrooms Above Ground | 3 |
| Bedrooms Total | 3 |
| Amenities | Visitor Parking |
| Basement Development | Finished |
| Basement Type | N/a (finished) |
| Cooling Type | Central Air Conditioning |
| Exterior Finish | Brick |
| Flooring Type | Laminate, Ceramic, Carpeted |
| Half Bath Total | 1 |
| Heating Fuel | Natural Gas |
| Heating Type | Forced Air |
| Stories Total | 2 |
| Size Interior | 1,400 - 1,599 Ft2 |
| Type | Row / Townhouse |
Parking
| Garage |
Land
| Acreage | No |
| Land Amenities | Hospital, Park, Place Of Worship, Public Transit, Schools |
Rooms
| Level | Type | Length | Width | Dimensions |
|---|---|---|---|---|
| Second Level | Primary Bedroom | 4.86 m | 3.74 m | 4.86 m x 3.74 m |
| Second Level | Bedroom 2 | 4.63 m | 2.64 m | 4.63 m x 2.64 m |
| Second Level | Bedroom 3 | 4.09 m | 2.58 m | 4.09 m x 2.58 m |
| Basement | Laundry Room | 3.09 m | 2.21 m | 3.09 m x 2.21 m |
| Basement | Recreational, Games Room | 5.34 m | 5.03 m | 5.34 m x 5.03 m |
| Main Level | Living Room | 6.52 m | 3.18 m | 6.52 m x 3.18 m |
| Main Level | Dining Room | 6.52 m | 3.18 m | 6.52 m x 3.18 m |
| Main Level | Kitchen | 4.63 m | 1 m | 4.63 m x 1 m |
Contact Us
Contact us for more information
Qiang Ma
Salesperson
Jdl Realty Inc.
105 - 95 Mural Street
Richmond Hill, Ontario L4B 3G2
105 - 95 Mural Street
Richmond Hill, Ontario L4B 3G2
(905) 731-2266
(905) 731-8076
www.jdlrealty.ca/

