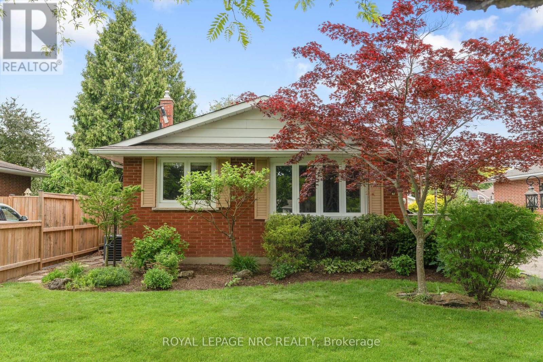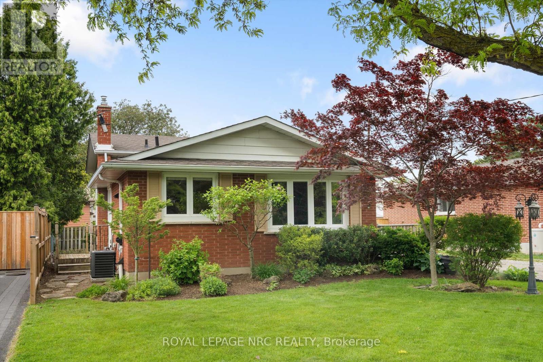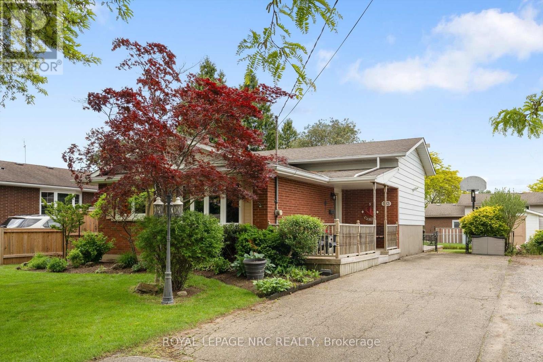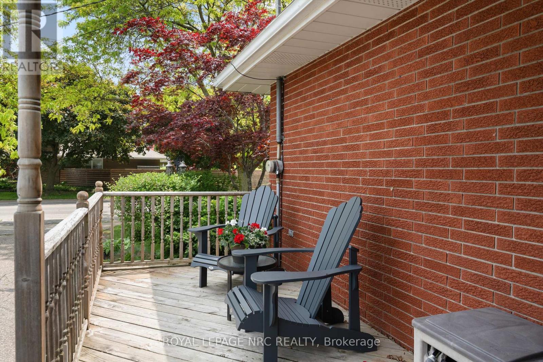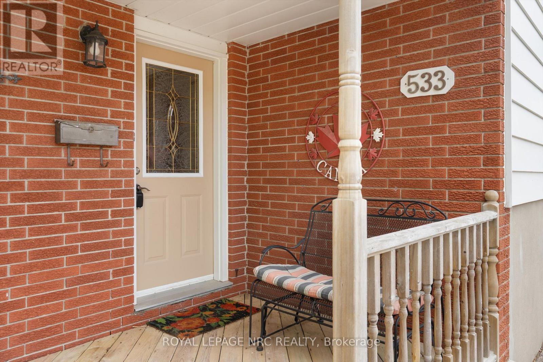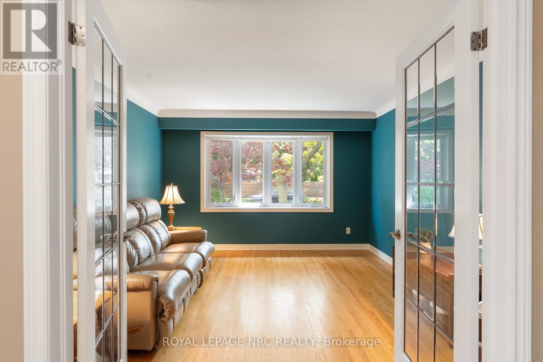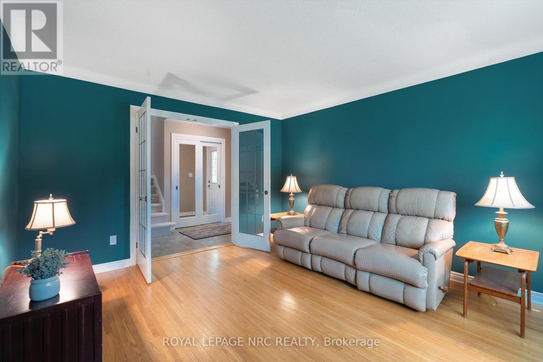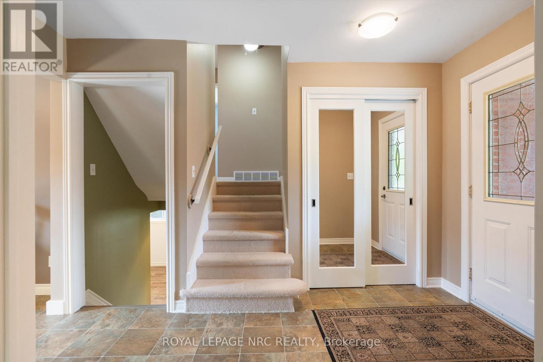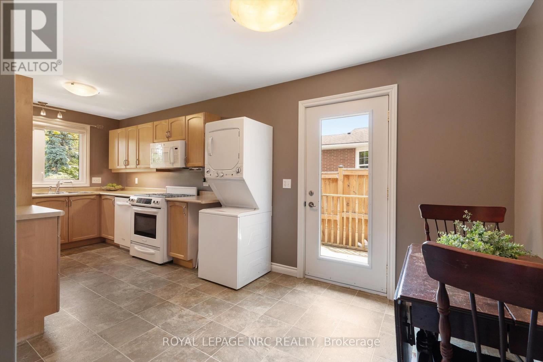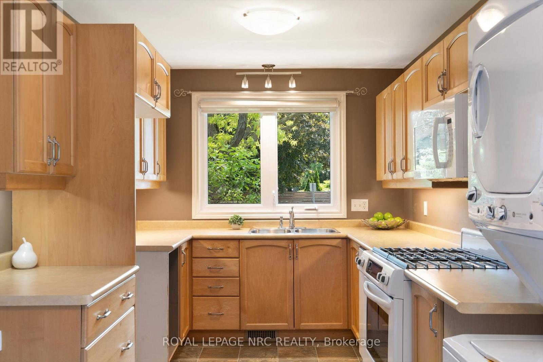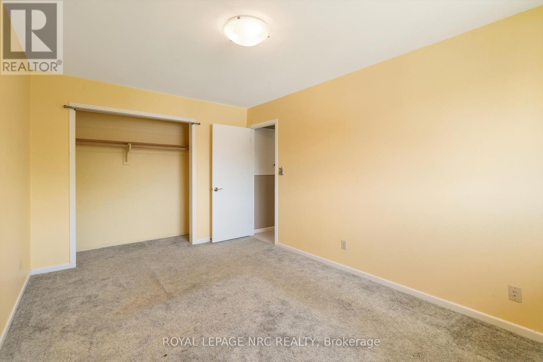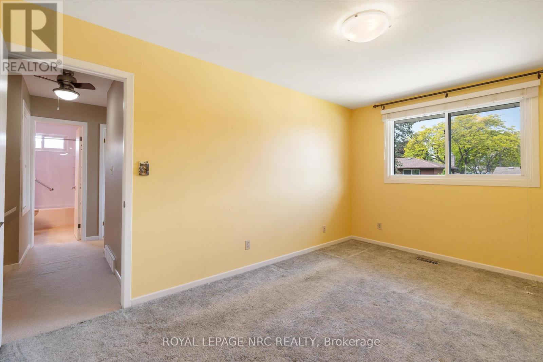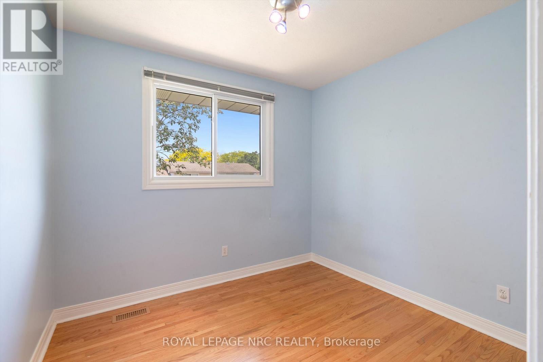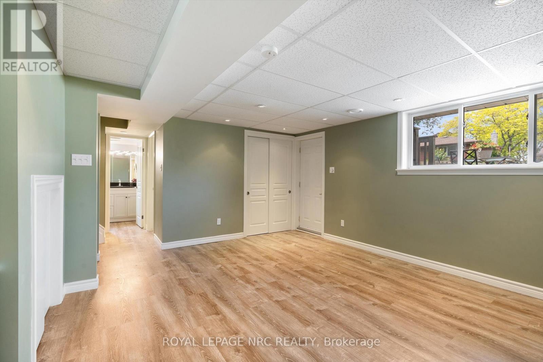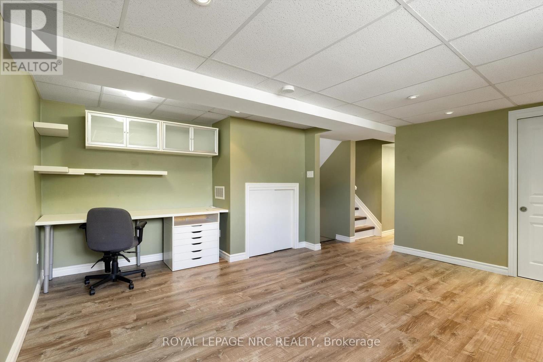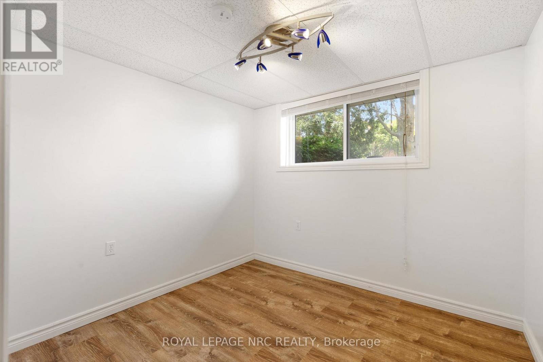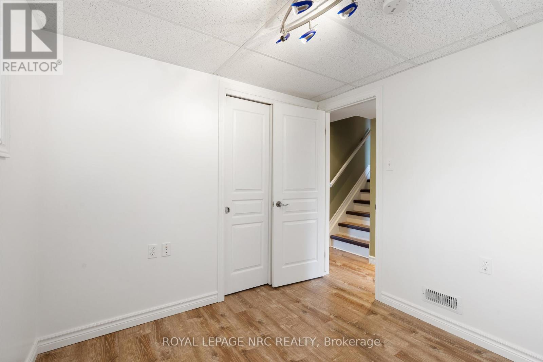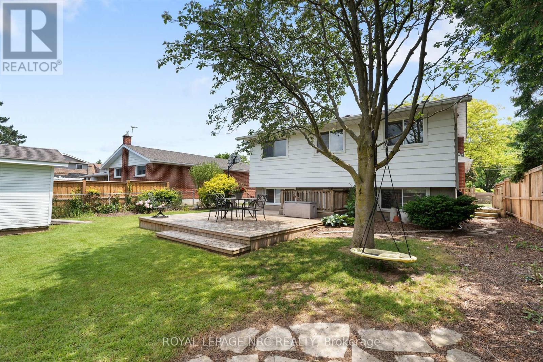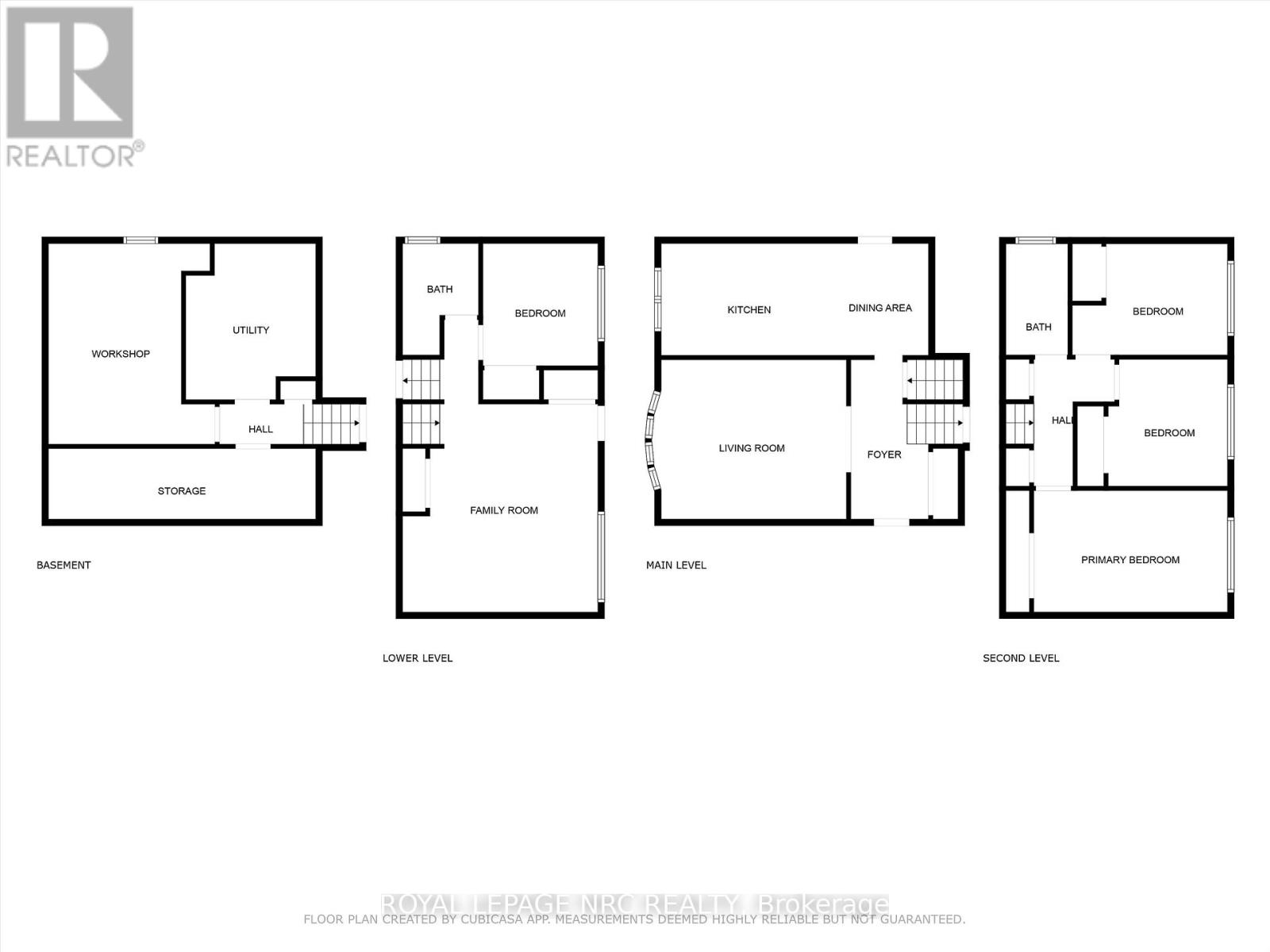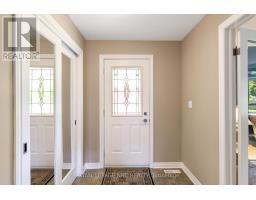533 Vine Street St. Catharines, Ontario L2M 3T5
$624,900
Comfortable & Spacious family home offering 4 levels of well-designed space. It is rare to find a backsplit with all the features this home offers. In addition to the entrance door there is an exterior door from the kitchen to a barbecue deck, another door from the family room to the rear deck plus 2 laundry areas, one in the kitchen and the other in the lowest level. The living room has a bay window, hardwood floor & french doors. The eat-in kitchen was updated a few years ago with wood cabinetry & lots of counter space. The home has 3 + 1 bedrooms, 2 full bathrooms, a large family room with large windows & built in desk area. The lowest level has an abundance of storage. Some other notable items: Roof shingles in 2011, gas furnace & central air new in 2021, lower level including the bathroom was renovated in 2019-2020, 2nd laundry in kitchen in 2022, tankless hot water on demand in 2021, natural gas line for BBQ, hardwood floors in many areas plus a large, almost completely fenced backyard & long double driveway. Nice clean move-in condition home. Available for quick closing & ideal for shared, extended family living. Close to many amenities ie. shopping, large park, bus service, schools, etc. (id:50886)
Open House
This property has open houses!
2:00 pm
Ends at:4:00 pm
Property Details
| MLS® Number | X12217759 |
| Property Type | Single Family |
| Community Name | 442 - Vine/Linwell |
| Amenities Near By | Park, Place Of Worship, Public Transit |
| Features | Level, Sump Pump |
| Parking Space Total | 6 |
| Structure | Shed |
Building
| Bathroom Total | 2 |
| Bedrooms Above Ground | 3 |
| Bedrooms Below Ground | 1 |
| Bedrooms Total | 4 |
| Age | 51 To 99 Years |
| Appliances | Water Heater - Tankless, Water Meter, Dryer, Microwave, Stove, Washer |
| Basement Development | Partially Finished |
| Basement Features | Separate Entrance |
| Basement Type | N/a (partially Finished) |
| Construction Style Attachment | Detached |
| Construction Style Split Level | Backsplit |
| Cooling Type | Central Air Conditioning |
| Exterior Finish | Brick Veneer, Aluminum Siding |
| Flooring Type | Linoleum, Hardwood, Laminate |
| Foundation Type | Poured Concrete |
| Heating Fuel | Natural Gas |
| Heating Type | Forced Air |
| Size Interior | 700 - 1,100 Ft2 |
| Type | House |
| Utility Water | Municipal Water |
Parking
| No Garage |
Land
| Acreage | No |
| Fence Type | Fully Fenced |
| Land Amenities | Park, Place Of Worship, Public Transit |
| Sewer | Sanitary Sewer |
| Size Depth | 110 Ft |
| Size Frontage | 55 Ft |
| Size Irregular | 55 X 110 Ft |
| Size Total Text | 55 X 110 Ft |
| Zoning Description | R1 |
Rooms
| Level | Type | Length | Width | Dimensions |
|---|---|---|---|---|
| Second Level | Primary Bedroom | 4.557 m | 3.017 m | 4.557 m x 3.017 m |
| Second Level | Bedroom 2 | 2.911 m | 2.678 m | 2.911 m x 2.678 m |
| Second Level | Bedroom 3 | 2.829 m | 2.796 m | 2.829 m x 2.796 m |
| Second Level | Bathroom | 2.66 m | 1.502 m | 2.66 m x 1.502 m |
| Basement | Laundry Room | 3.64 m | 2.908 m | 3.64 m x 2.908 m |
| Basement | Workshop | 4.776 m | 3.08 m | 4.776 m x 3.08 m |
| Basement | Other | 6.106 m | 1.552 m | 6.106 m x 1.552 m |
| Lower Level | Family Room | 4.815 m | 4.585 m | 4.815 m x 4.585 m |
| Lower Level | Bedroom | 2.791 m | 2.621 m | 2.791 m x 2.621 m |
| Lower Level | Bathroom | 1.796 m | 1.77 m | 1.796 m x 1.77 m |
| Main Level | Kitchen | 2.563 m | 6.193 m | 2.563 m x 6.193 m |
| Main Level | Foyer | 3.68 m | 1.872 m | 3.68 m x 1.872 m |
| Main Level | Living Room | 4.219 m | 3.711 m | 4.219 m x 3.711 m |
Contact Us
Contact us for more information
Carol Lotz
Salesperson
33 Maywood Ave
St. Catharines, Ontario L2R 1C5
(905) 688-4561
www.nrcrealty.ca/

