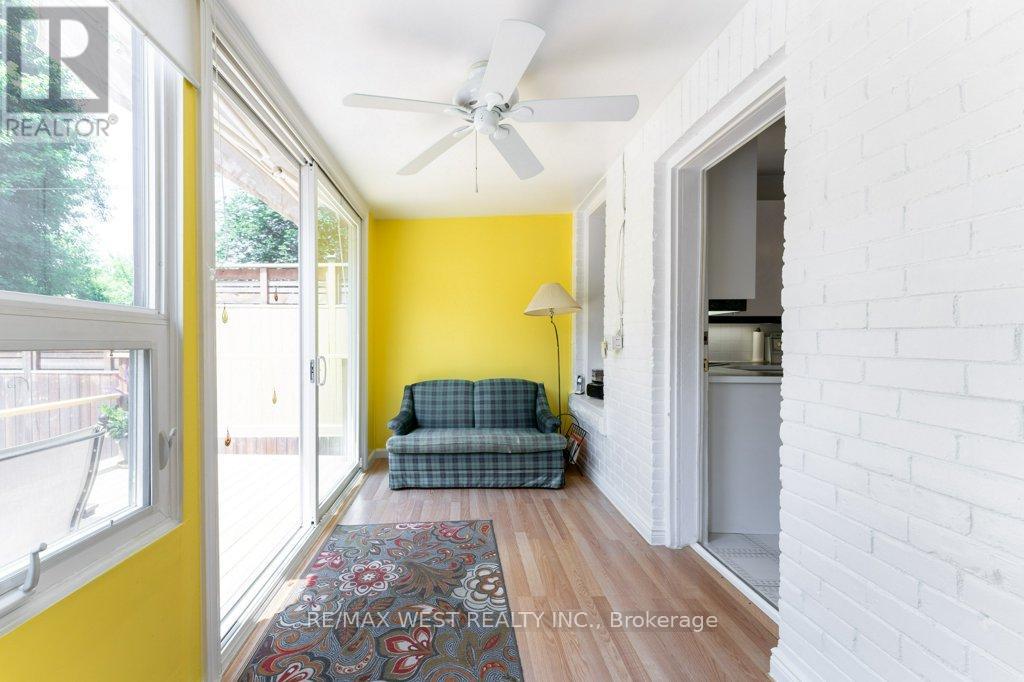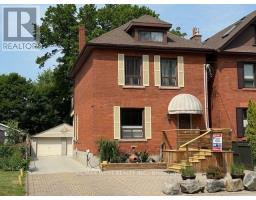450 Quebec Avenue Toronto, Ontario M6P 2V4
$1,499,000
THE JUNCTION! Best location in the "Junction", steps away from trendy Bistros, Restaurants & shops. Don't miss out on this Large 2.5 Storey Detached Home that boasts a HUGE 35' x 160' LOT with EXTRA WIDE PRIVATE DRIVEWAY & Detached 2 Car Garage. FULL RENOVATION (1990' rebuild, with permits) converted this Grand Dame into a DUPLEX with 2 separate units (main & bsmt. and 2nd & 3rd). RENO's. included new wiring (separate units), plumbing, heating (EBB), kitchens, bathrooms, lowered (underpinned) 7' high finished Basement & more. This large home could easily be returned to is Original Single Family layout. BONUS: See attached LANEWAY HOUSING REPORT - property qualifies for 1291 SQ FT Garden Home in rear yard, behind the garage. Come check out the west-facing private rear yard with manicured garden. Imagine the possibilities! (id:50886)
Property Details
| MLS® Number | W12218945 |
| Property Type | Single Family |
| Community Name | Junction Area |
| Amenities Near By | Hospital, Public Transit, Schools |
| Equipment Type | Water Heater - Electric |
| Features | Level Lot |
| Parking Space Total | 6 |
| Rental Equipment Type | Water Heater - Electric |
Building
| Bathroom Total | 2 |
| Bedrooms Above Ground | 3 |
| Bedrooms Below Ground | 2 |
| Bedrooms Total | 5 |
| Amenities | Fireplace(s), Separate Electricity Meters |
| Appliances | Dishwasher, Two Stoves, Washer, Window Coverings, Two Refrigerators |
| Basement Development | Finished |
| Basement Type | Full (finished) |
| Construction Style Attachment | Detached |
| Exterior Finish | Brick |
| Fireplace Present | Yes |
| Flooring Type | Hardwood |
| Foundation Type | Concrete |
| Heating Fuel | Electric |
| Heating Type | Baseboard Heaters |
| Stories Total | 3 |
| Size Interior | 1,500 - 2,000 Ft2 |
| Type | House |
| Utility Water | Municipal Water |
Parking
| Detached Garage | |
| Garage |
Land
| Acreage | No |
| Land Amenities | Hospital, Public Transit, Schools |
| Sewer | Sanitary Sewer |
| Size Depth | 160 Ft |
| Size Frontage | 35 Ft |
| Size Irregular | 35 X 160 Ft |
| Size Total Text | 35 X 160 Ft |
| Zoning Description | Residential |
Rooms
| Level | Type | Length | Width | Dimensions |
|---|---|---|---|---|
| Second Level | Kitchen | 3.7 m | 3 m | 3.7 m x 3 m |
| Second Level | Bedroom | 4.1 m | 3 m | 4.1 m x 3 m |
| Second Level | Bedroom | 3 m | 2.6 m | 3 m x 2.6 m |
| Third Level | Living Room | 5.2 m | 2.9 m | 5.2 m x 2.9 m |
| Basement | Bedroom | 3.6 m | 2.8 m | 3.6 m x 2.8 m |
| Basement | Bedroom | 4.8 m | 3.6 m | 4.8 m x 3.6 m |
| Ground Level | Living Room | 4.25 m | 3 m | 4.25 m x 3 m |
| Ground Level | Dining Room | 4.6 m | 3 m | 4.6 m x 3 m |
| Ground Level | Kitchen | 4.2 m | 3 m | 4.2 m x 3 m |
| Ground Level | Sunroom | 6 m | 2 m | 6 m x 2 m |
https://www.realtor.ca/real-estate/28465143/450-quebec-avenue-toronto-junction-area-junction-area
Contact Us
Contact us for more information
Randy Yetman
Broker
www.randyyetman.com/
www.facebook.com/randy.yetman.1
www.linkedin.com/in/randy-yetman-70a869197/
1678 Bloor St., West
Toronto, Ontario M6P 1A9
(416) 769-1616
(416) 769-1524
www.remaxwest.com



























































