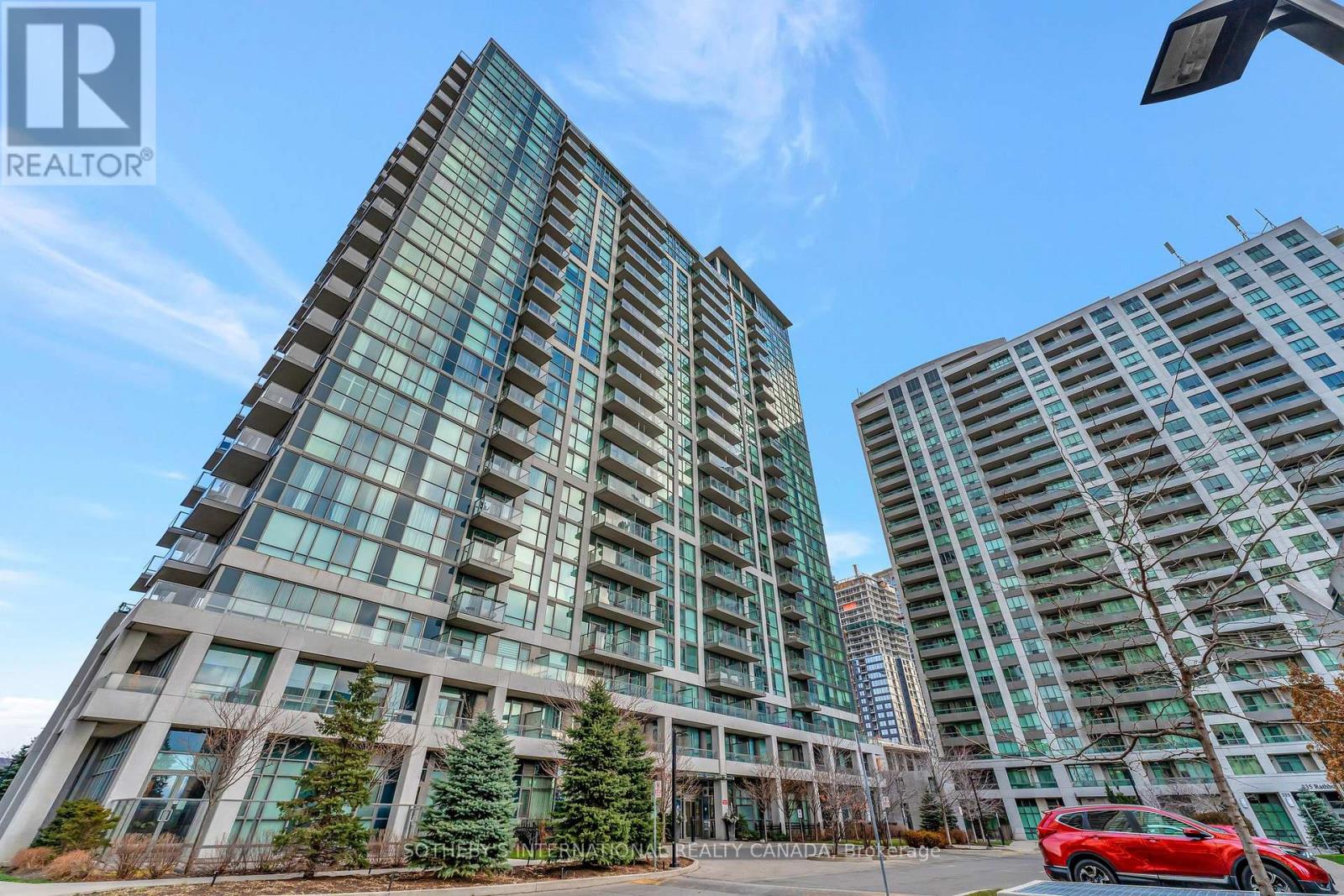1516 - 339 Rathburn Road W Mississauga, Ontario L5B 0K6
$595,000Maintenance, Heat, Water, Common Area Maintenance, Insurance, Parking
$719.14 Monthly
Maintenance, Heat, Water, Common Area Maintenance, Insurance, Parking
$719.14 MonthlyDiscover urban living at its finest in this 2+1 bed, 2 bath north-facing corner unit. Impeccably maintained by the owner, this spacious unit boasts a 4-piece ensuite in the master bedroom and upgrades galore, including new kitchen finishes, new kitchen door handles, new baseboards, new door handles, and new full-size washer and dryer. The unit has been newly renovated with new flooring throughout. The large corner layout is filled with natural light from floor-to-ceiling windows offering breathtaking, expansive views of Mississauga and Toronto. Enjoy resort-style amenities such as a swimming pool, whirlpool, sauna, exercise room, party room with kitchen, guest suite, and even bowling lanes & tennis courts. Visitor parking available. Perfectly located within walking distance to Square One Shopping Center, Sheridan College, public transit, and easy access to Hwy 403. Don't miss the opportunity to call this AAA location home. Schedule a showing today. (id:50886)
Property Details
| MLS® Number | W12219290 |
| Property Type | Single Family |
| Community Name | City Centre |
| Community Features | Pet Restrictions |
| Features | Balcony, In Suite Laundry |
| Parking Space Total | 1 |
Building
| Bathroom Total | 2 |
| Bedrooms Above Ground | 2 |
| Bedrooms Below Ground | 1 |
| Bedrooms Total | 3 |
| Age | 6 To 10 Years |
| Amenities | Storage - Locker |
| Appliances | Blinds |
| Cooling Type | Central Air Conditioning |
| Exterior Finish | Concrete |
| Fireplace Present | Yes |
| Flooring Type | Vinyl |
| Size Interior | 800 - 899 Ft2 |
| Type | Apartment |
Parking
| Underground | |
| Garage |
Land
| Acreage | No |
Rooms
| Level | Type | Length | Width | Dimensions |
|---|---|---|---|---|
| Flat | Living Room | 2.9 m | 3.39 m | 2.9 m x 3.39 m |
| Flat | Primary Bedroom | 3.94 m | 3 m | 3.94 m x 3 m |
| Flat | Bedroom 2 | 2.97 m | 3.01 m | 2.97 m x 3.01 m |
| Flat | Kitchen | 2.59 m | 2.38 m | 2.59 m x 2.38 m |
| Flat | Dining Room | 2.31 m | 3.39 m | 2.31 m x 3.39 m |
| Flat | Den | 2.12 m | 3 m | 2.12 m x 3 m |
Contact Us
Contact us for more information
Nancy Hate
Broker
www.nancykhrealestate.com/
309 Lakeshore Road East
Oakville, Ontario L6J 1J3
(905) 845-0024
(905) 844-1747











































