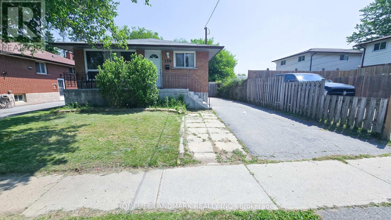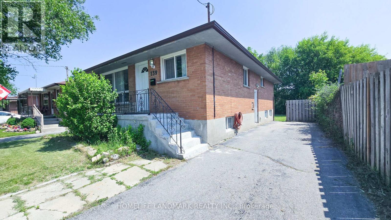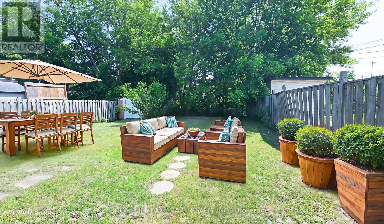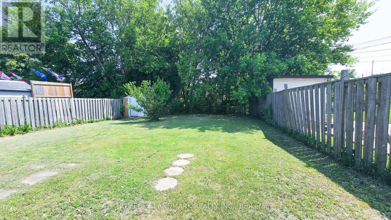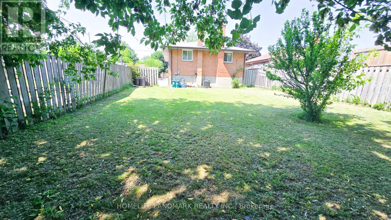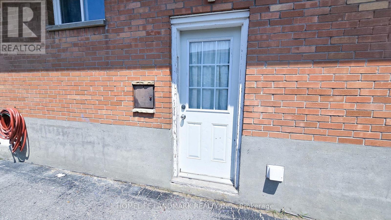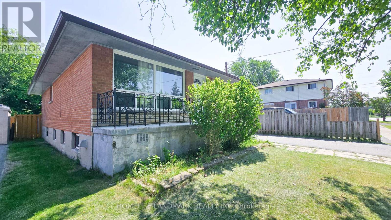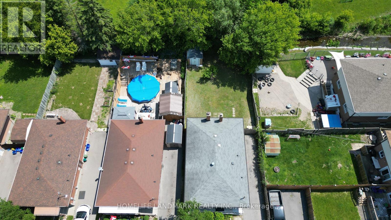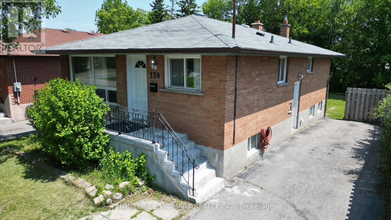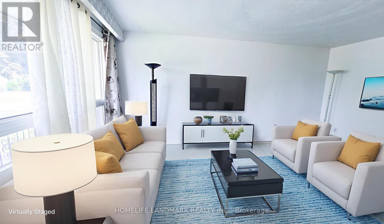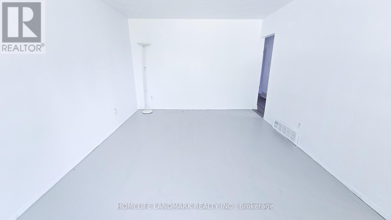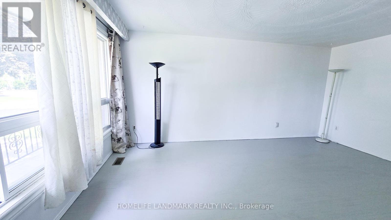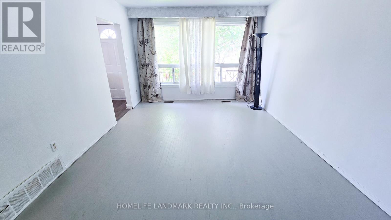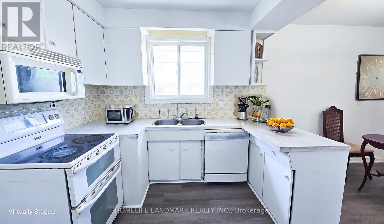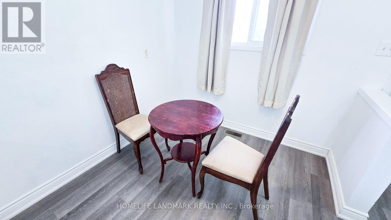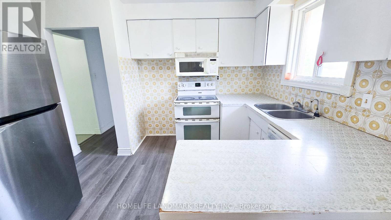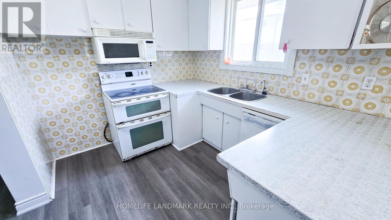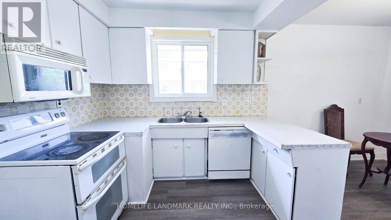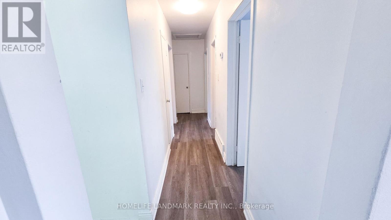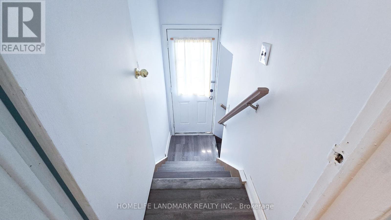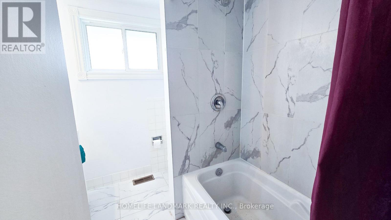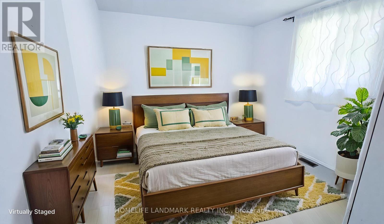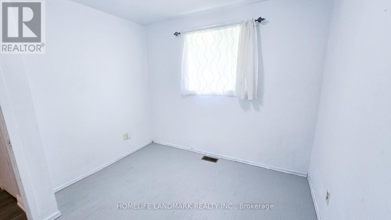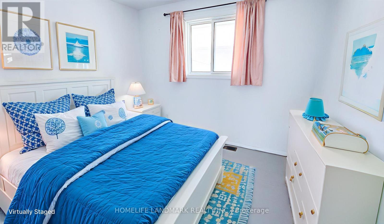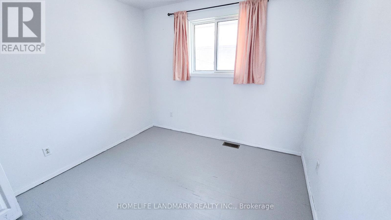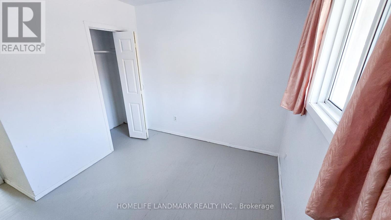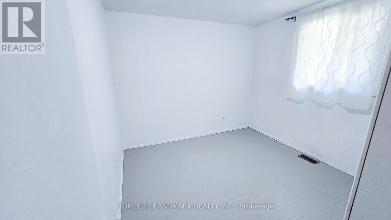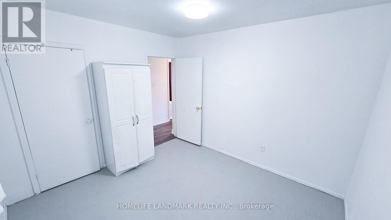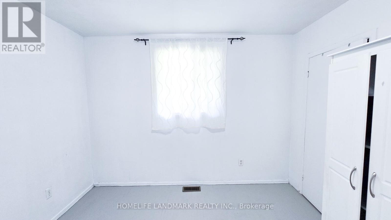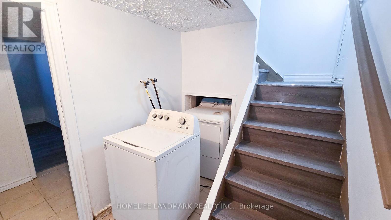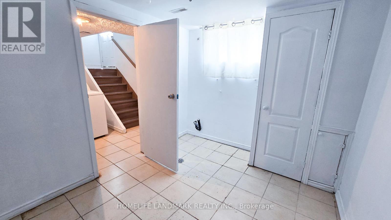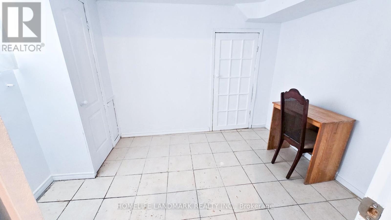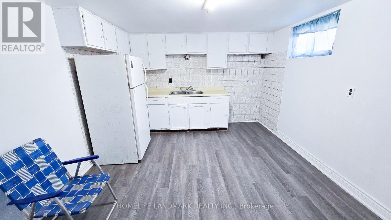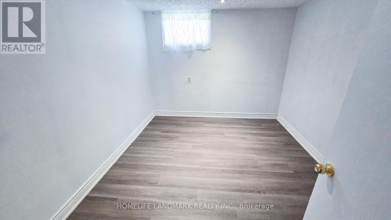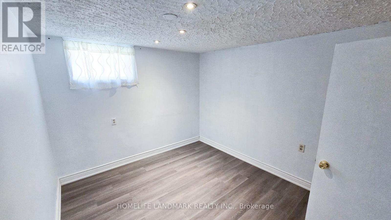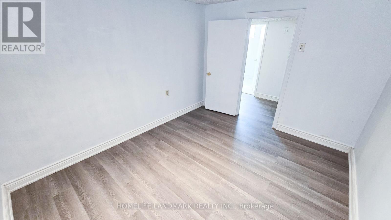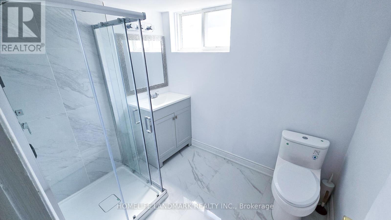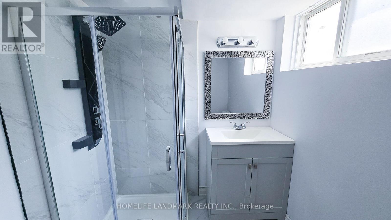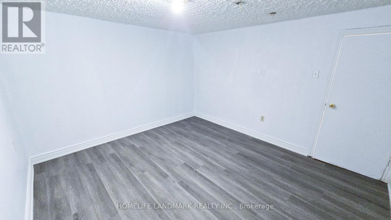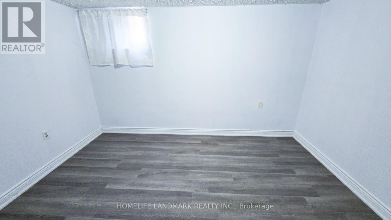139 Cabot Street Oshawa, Ontario L1J 5R8
6 Bedroom
2 Bathroom
700 - 1,100 ft2
Bungalow
Fireplace
Central Air Conditioning
Forced Air
$699,000
Calling all First Time Homebuyers and Investors! Amazing Location - Close to Oshawa Centre, Schools, Short Drive to HWY 401. Spacious 3 Bedroom Bungalow with Inlaw suite (3 bedrooms can be rented for $2000+) Don't Miss out on this mortgage helper! (id:50886)
Property Details
| MLS® Number | E12219062 |
| Property Type | Single Family |
| Community Name | Vanier |
| Features | In-law Suite |
| Parking Space Total | 4 |
Building
| Bathroom Total | 2 |
| Bedrooms Above Ground | 3 |
| Bedrooms Below Ground | 3 |
| Bedrooms Total | 6 |
| Appliances | Water Heater |
| Architectural Style | Bungalow |
| Basement Features | Separate Entrance |
| Basement Type | N/a |
| Construction Style Attachment | Detached |
| Cooling Type | Central Air Conditioning |
| Exterior Finish | Brick, Concrete |
| Fireplace Present | Yes |
| Flooring Type | Hardwood |
| Foundation Type | Block |
| Heating Fuel | Oil |
| Heating Type | Forced Air |
| Stories Total | 1 |
| Size Interior | 700 - 1,100 Ft2 |
| Type | House |
| Utility Water | Municipal Water |
Parking
| No Garage |
Land
| Acreage | No |
| Sewer | Sanitary Sewer |
| Size Depth | 130 Ft |
| Size Frontage | 41 Ft |
| Size Irregular | 41 X 130 Ft |
| Size Total Text | 41 X 130 Ft |
| Zoning Description | Residential |
Rooms
| Level | Type | Length | Width | Dimensions |
|---|---|---|---|---|
| Lower Level | Kitchen | 4.41 m | 3.56 m | 4.41 m x 3.56 m |
| Lower Level | Bedroom 4 | 3.07 m | 2.73 m | 3.07 m x 2.73 m |
| Lower Level | Bedroom 5 | 3.07 m | 2.73 m | 3.07 m x 2.73 m |
| Lower Level | Other | 3.07 m | 2.73 m | 3.07 m x 2.73 m |
| Main Level | Living Room | 5.41 m | 3.51 m | 5.41 m x 3.51 m |
| Main Level | Kitchen | 4.98 m | 3.59 m | 4.98 m x 3.59 m |
| Main Level | Primary Bedroom | 3.34 m | 3.04 m | 3.34 m x 3.04 m |
| Main Level | Bedroom 2 | 2.14 m | 2.54 m | 2.14 m x 2.54 m |
| Main Level | Bedroom 3 | 3.07 m | 2.73 m | 3.07 m x 2.73 m |
https://www.realtor.ca/real-estate/28464961/139-cabot-street-oshawa-vanier-vanier
Contact Us
Contact us for more information
Zyrene Rodelas Urlanda
Salesperson
www.zyrenehomes.com/
www.facebook.com/zyrene.urlanda
Homelife Landmark Realty Inc.
7240 Woodbine Ave Unit 103
Markham, Ontario L3R 1A4
7240 Woodbine Ave Unit 103
Markham, Ontario L3R 1A4
(905) 305-1600
(905) 305-1609
www.homelifelandmark.com/


