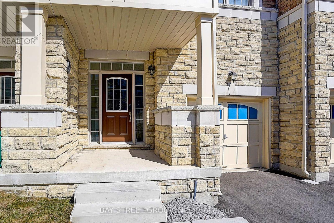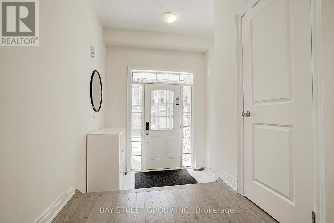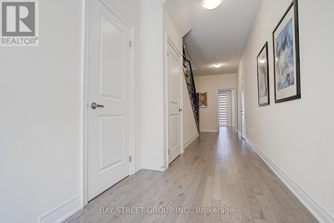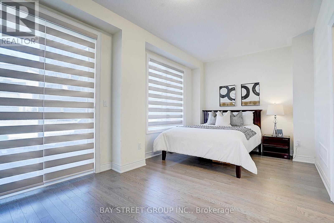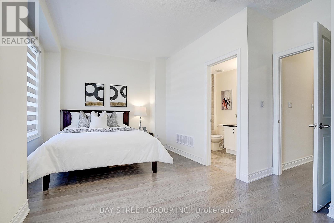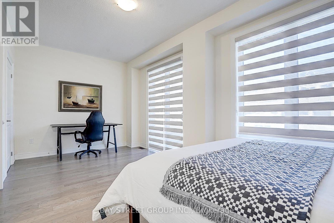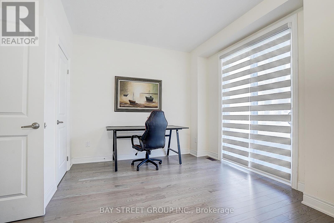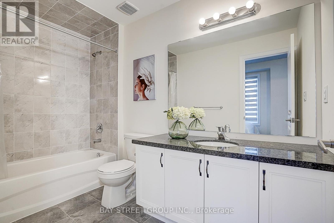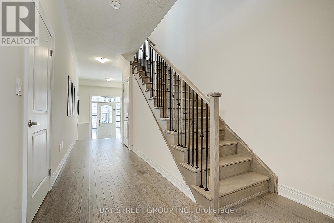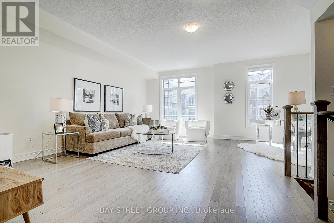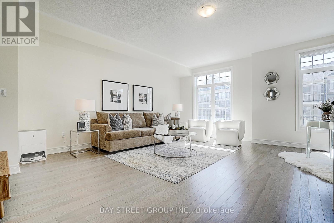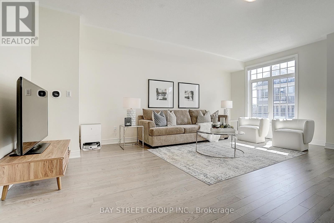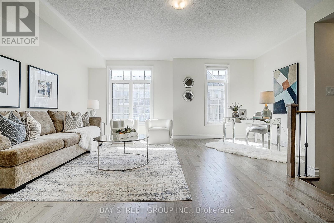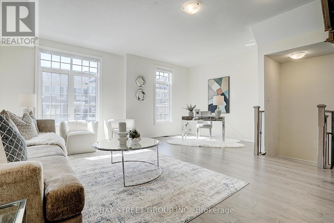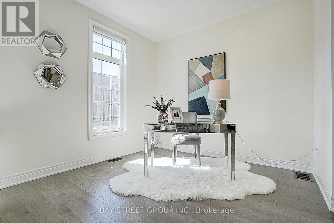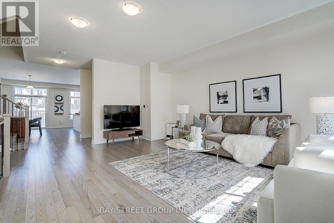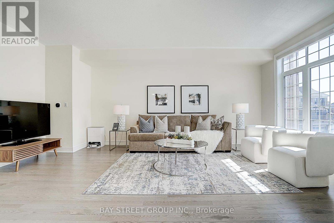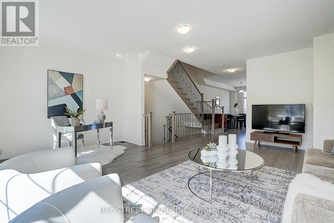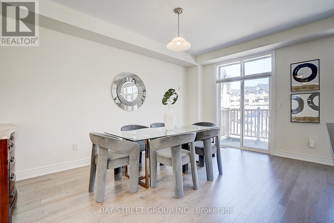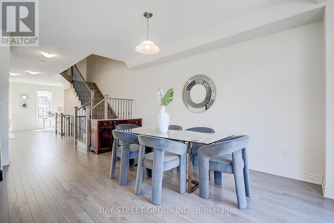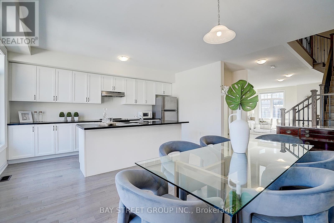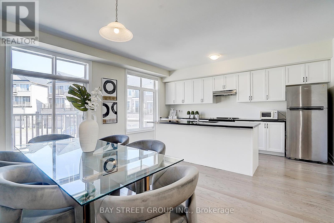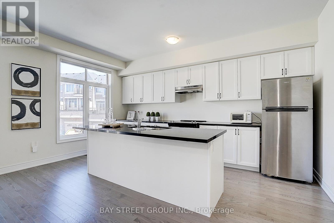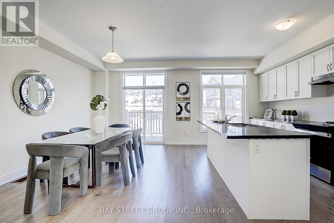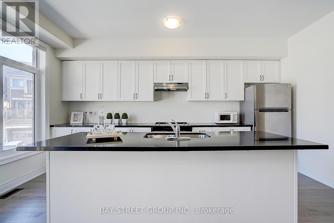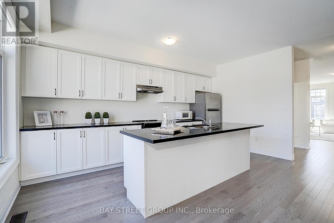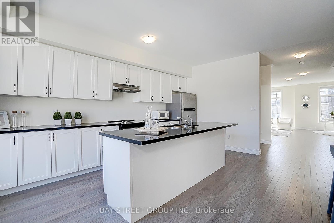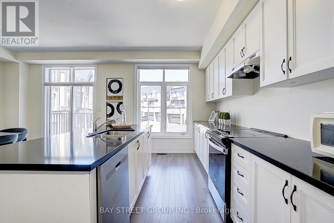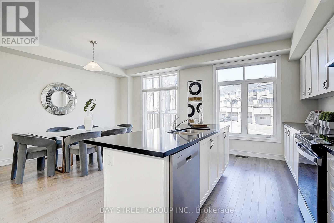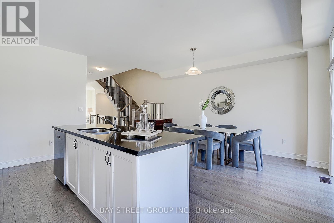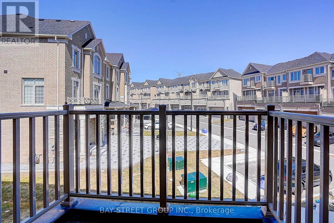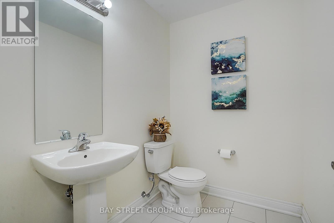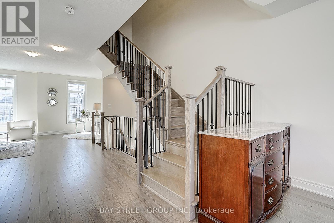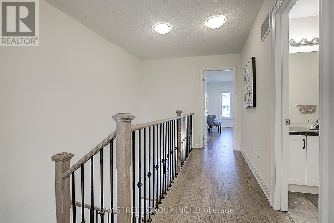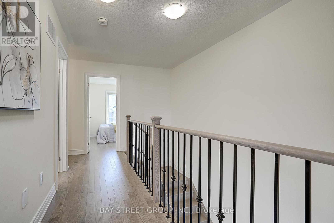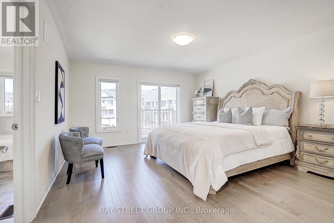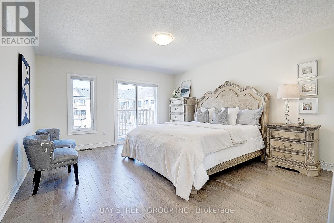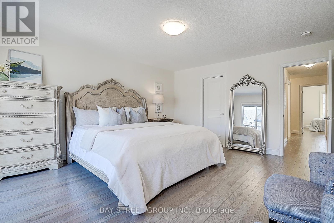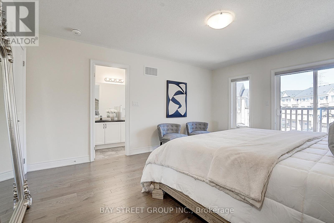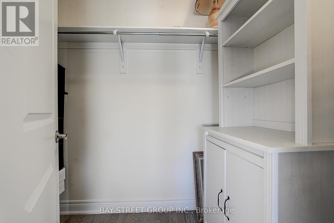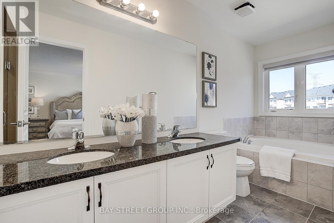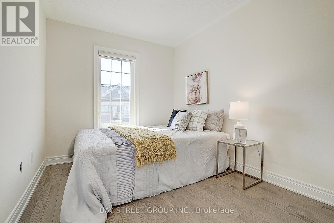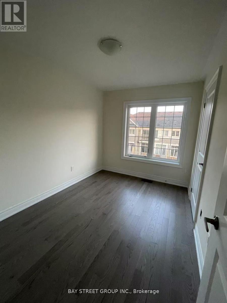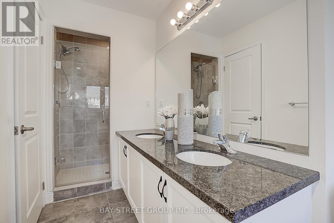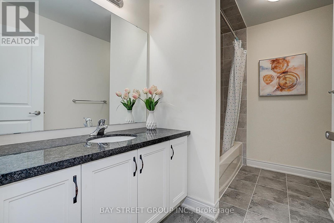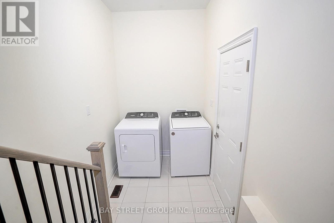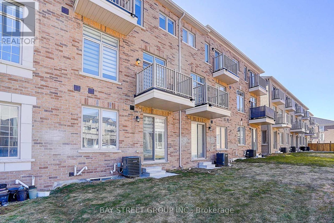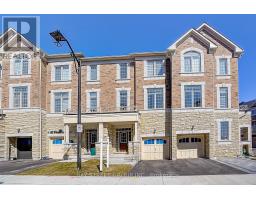34 Phillipsen Way Markham, Ontario L3S 0E9
$1,039,000
Welcome to 34 Phillipsen Way! This lovely townhouse with a spacious and functional layout offers both comfort and style. 2400sf (Floor Plan). Featuring 9' ceilings on both the 1st and 2nd floors. Bedroom on the first floor with a full washroom for conveniences. Elegant Wrought iron pickets for the stairs. Modern kitchen includes breakfast area, S/S Appliances & Kitchen Island , Sun-filled spacious family room with large windows. Hardwood Flooring Thru-Out. Oversized Primary bedroom with 5PC ensuite and a Large walk in closet. Easy Access to top-rated schools, HWY 407 and 401, Golf Course, Schools, Parks, Costco/Walmart/Canadian Tire/Home Depot And All Major Banks. (id:50886)
Property Details
| MLS® Number | N12220307 |
| Property Type | Single Family |
| Community Name | Cedarwood |
| Amenities Near By | Place Of Worship, Public Transit, Hospital, Schools |
| Community Features | Community Centre |
| Features | Carpet Free |
| Parking Space Total | 2 |
Building
| Bathroom Total | 4 |
| Bedrooms Above Ground | 4 |
| Bedrooms Total | 4 |
| Age | 0 To 5 Years |
| Appliances | Dishwasher, Dryer, Stove, Washer, Refrigerator |
| Basement Development | Unfinished |
| Basement Type | N/a (unfinished) |
| Construction Style Attachment | Attached |
| Cooling Type | Central Air Conditioning |
| Exterior Finish | Brick |
| Flooring Type | Hardwood |
| Foundation Type | Poured Concrete |
| Half Bath Total | 1 |
| Heating Fuel | Natural Gas |
| Heating Type | Forced Air |
| Stories Total | 3 |
| Size Interior | 2,000 - 2,500 Ft2 |
| Type | Row / Townhouse |
| Utility Water | Municipal Water |
Parking
| Attached Garage | |
| Garage |
Land
| Acreage | No |
| Land Amenities | Place Of Worship, Public Transit, Hospital, Schools |
| Sewer | Sanitary Sewer |
| Size Depth | 84 Ft ,8 In |
| Size Frontage | 20 Ft |
| Size Irregular | 20 X 84.7 Ft |
| Size Total Text | 20 X 84.7 Ft |
Rooms
| Level | Type | Length | Width | Dimensions |
|---|---|---|---|---|
| Second Level | Family Room | 5.79 m | 5.79 m | 5.79 m x 5.79 m |
| Second Level | Kitchen | 2.43 m | 4.88 m | 2.43 m x 4.88 m |
| Second Level | Eating Area | 3.04 m | 4.88 m | 3.04 m x 4.88 m |
| Third Level | Bedroom 2 | 2.43 m | 3.048 m | 2.43 m x 3.048 m |
| Third Level | Primary Bedroom | 3.96 m | 4.8768 m | 3.96 m x 4.8768 m |
| Third Level | Bedroom 3 | 2.438 m | 3.352 m | 2.438 m x 3.352 m |
| Main Level | Bedroom 4 | 5.79 m | 3.048 m | 5.79 m x 3.048 m |
https://www.realtor.ca/real-estate/28467678/34-phillipsen-way-markham-cedarwood-cedarwood
Contact Us
Contact us for more information
Jennifer Wang
Broker
8300 Woodbine Ave Ste 500
Markham, Ontario L3R 9Y7
(905) 909-0101
(905) 909-0202
Shuo Yang
Salesperson
(647) 834-5177
8300 Woodbine Ave Ste 500
Markham, Ontario L3R 9Y7
(905) 909-0101
(905) 909-0202


