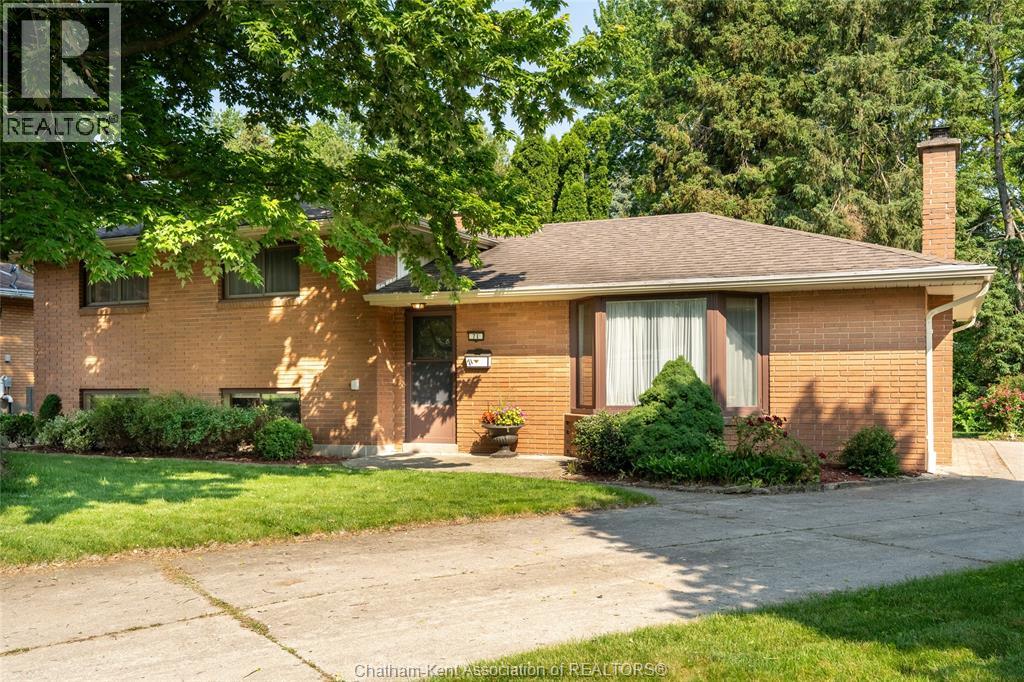71 Ardleigh Drive Chatham, Ontario N7L 2P5
$439,900
Dreaming of a home with comfort, character, and backyard tranquillity? This is the one! Nestled on a quiet north side cul-de-sac, this charming 3-level side split has 3 bedrooms, 1.5 bathrooms, and an outstanding 0.23 acre mature treed yard backing onto a creek, offering a serene park-like setting. Inside, discover a spacious living room with wood-burning fireplace, dining room featuring patio doors, and kitchen overlooking the yard with ample cupboard space and an additional door to the back patio! The lower-level family room has a handy adjoining half bathroom and built-in shelving unit. The laundry room has plenty of storage and provides direct access to a covered backyard shed area—ideal for all seasons. Pride of ownership shines through in this well cared for home, with original hardwood flooring in the bedrooms, and thoughtful updated finishes including engineered floors, a refreshed upstairs tub, and an insulated crawl space offering generous storage space. Located in a premier school district and nicely situated only a short drive to essential shopping and amenities. Whether relaxing in the peaceful backyard or enjoying the quiet street setting, this is a wonderful opportunity to settle into a place you can be proud to call home. (id:50886)
Property Details
| MLS® Number | 25014565 |
| Property Type | Single Family |
| Features | Cul-de-sac, Concrete Driveway, Single Driveway |
Building
| Bathroom Total | 2 |
| Bedrooms Above Ground | 3 |
| Bedrooms Total | 3 |
| Architectural Style | 3 Level |
| Constructed Date | 1959 |
| Construction Style Attachment | Detached |
| Construction Style Split Level | Sidesplit |
| Cooling Type | Central Air Conditioning |
| Exterior Finish | Brick |
| Fireplace Fuel | Wood |
| Fireplace Present | Yes |
| Fireplace Type | Conventional |
| Flooring Type | Carpeted, Hardwood, Laminate |
| Foundation Type | Block |
| Half Bath Total | 1 |
| Heating Fuel | Natural Gas |
| Heating Type | Forced Air, Furnace |
| Type | House |
Land
| Acreage | No |
| Size Irregular | 50.17 X Irreg. / 0.23 Ac |
| Size Total Text | 50.17 X Irreg. / 0.23 Ac|under 1/4 Acre |
| Zoning Description | Rl1 |
Rooms
| Level | Type | Length | Width | Dimensions |
|---|---|---|---|---|
| Second Level | 4pc Bathroom | 5 ft | 5 ft | 5 ft x 5 ft |
| Second Level | Bedroom | 12 ft | 9 ft | 12 ft x 9 ft |
| Second Level | Bedroom | 10 ft | 9 ft | 10 ft x 9 ft |
| Second Level | Primary Bedroom | 11 ft | 11 ft | 11 ft x 11 ft |
| Lower Level | 2pc Bathroom | 3 ft | 3 ft | 3 ft x 3 ft |
| Lower Level | Laundry Room | 15 ft | 9 ft | 15 ft x 9 ft |
| Lower Level | Recreation Room | 17 ft ,9 in | 13 ft ,5 in | 17 ft ,9 in x 13 ft ,5 in |
| Main Level | Kitchen | 13 ft | 9 ft | 13 ft x 9 ft |
| Main Level | Dining Room | 10 ft | 9 ft | 10 ft x 9 ft |
| Main Level | Living Room | 19 ft ,7 in | 12 ft | 19 ft ,7 in x 12 ft |
| Main Level | Foyer | 12 ft | 4 ft | 12 ft x 4 ft |
https://www.realtor.ca/real-estate/28464464/71-ardleigh-drive-chatham
Contact Us
Contact us for more information
Chris Spafford
Sales Representative
www.facebook.com/chrisspaffordck
www.instagram.com/spaffordrealestate/
425 Mcnaughton Ave W.
Chatham, Ontario N7L 4K4
(519) 354-5470
www.royallepagechathamkent.com/



































































































