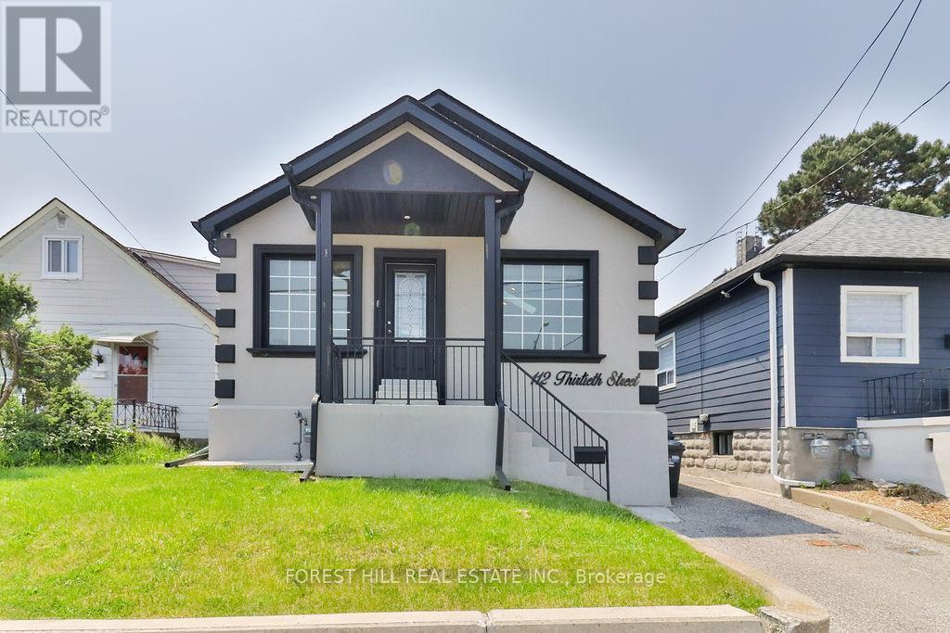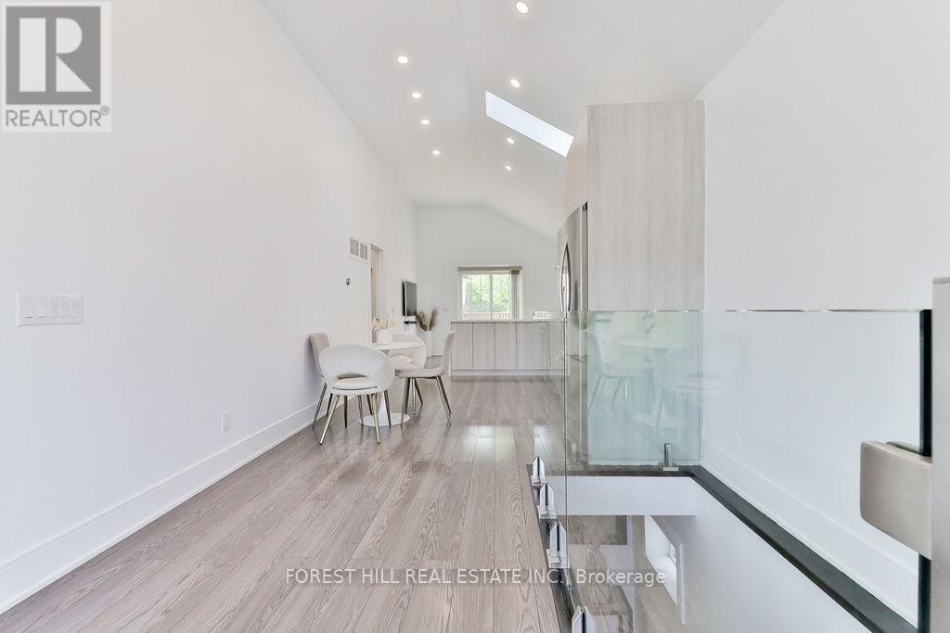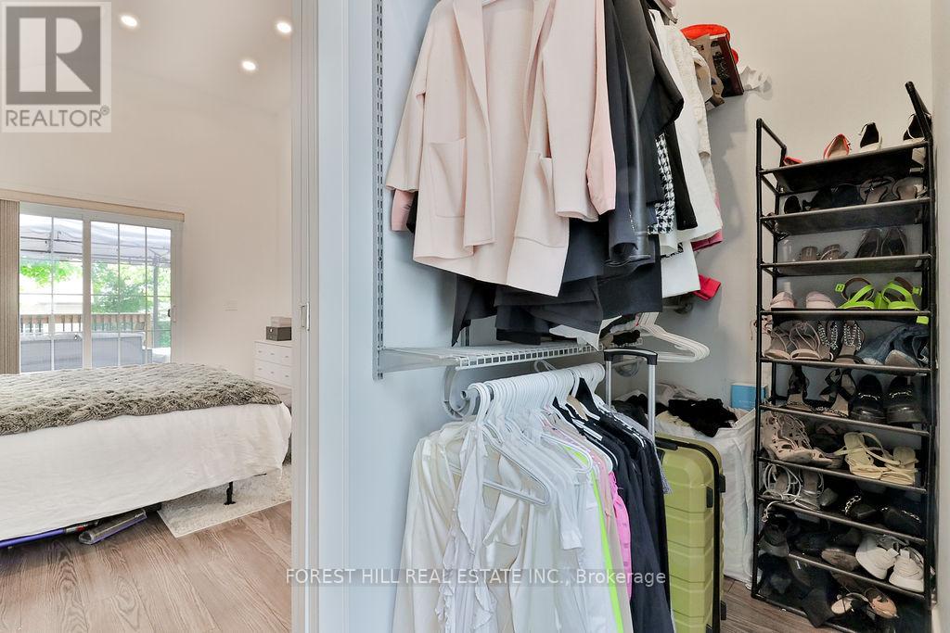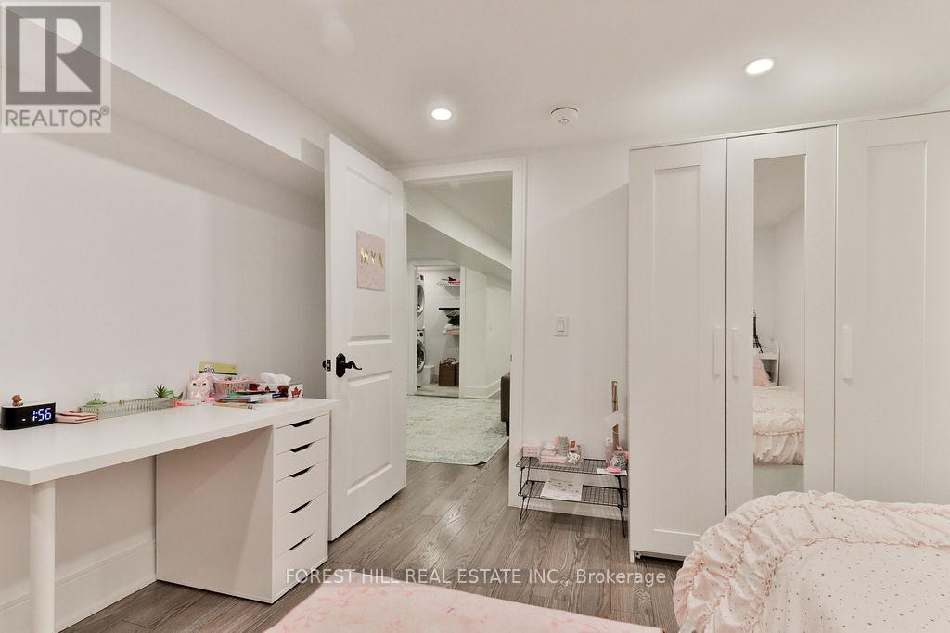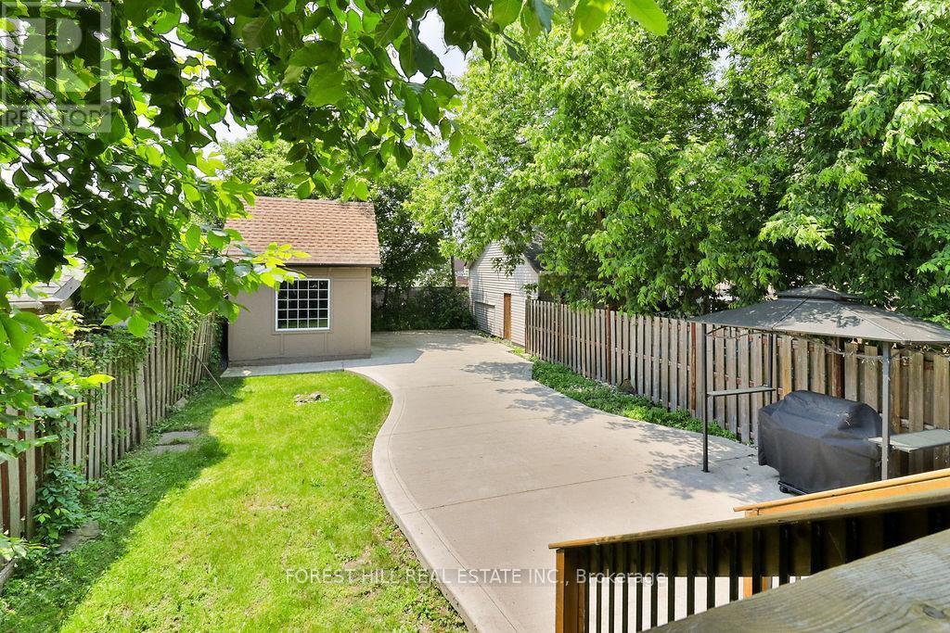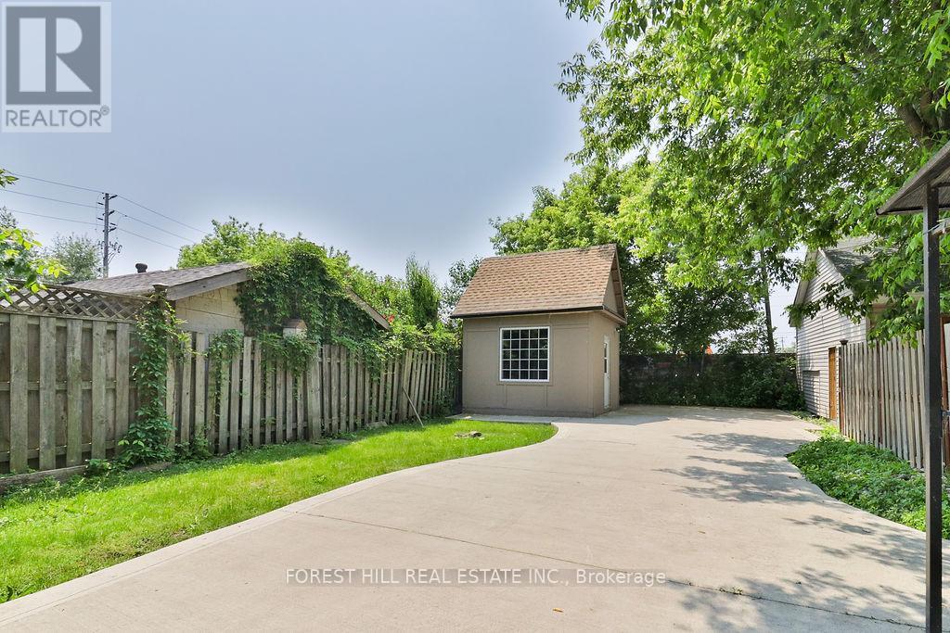112 Thirtieth Street Toronto, Ontario M8W 3B8
3 Bedroom
3 Bathroom
700 - 1,100 ft2
Bungalow
Central Air Conditioning
Forced Air
$949,000
Newly Renovated Charming Bungalow in the heart of Long Branch! Main Floor Master Bed. & Full Bath, Kitchen With Modern Open Concept. Walk Out To The Deck And BBQ Areas Both With Canopies. Full home Enjoy The Heated Office/Studio In Backyard. Great Located In Prime Alderwood South Etobicoke! Close To Lakeshore restaurants Amenities, Parks, Schools, Easy Access To Major Highways And 20 Minutes To Downtown. (id:50886)
Property Details
| MLS® Number | W12218379 |
| Property Type | Single Family |
| Community Name | Alderwood |
| Parking Space Total | 2 |
Building
| Bathroom Total | 3 |
| Bedrooms Above Ground | 3 |
| Bedrooms Total | 3 |
| Age | 51 To 99 Years |
| Appliances | Blinds, Dryer, Stove, Water Heater - Tankless, Washer, Water Softener, Refrigerator |
| Architectural Style | Bungalow |
| Basement Development | Finished |
| Basement Type | N/a (finished) |
| Construction Style Attachment | Detached |
| Cooling Type | Central Air Conditioning |
| Exterior Finish | Brick, Stucco |
| Foundation Type | Unknown |
| Half Bath Total | 1 |
| Heating Fuel | Natural Gas |
| Heating Type | Forced Air |
| Stories Total | 1 |
| Size Interior | 700 - 1,100 Ft2 |
| Type | House |
| Utility Water | Municipal Water |
Parking
| No Garage |
Land
| Acreage | No |
| Sewer | Sanitary Sewer |
| Size Depth | 135 Ft |
| Size Frontage | 30 Ft |
| Size Irregular | 30 X 135 Ft |
| Size Total Text | 30 X 135 Ft |
Rooms
| Level | Type | Length | Width | Dimensions |
|---|---|---|---|---|
| Lower Level | Bedroom 2 | 3.35 m | 2.74 m | 3.35 m x 2.74 m |
| Lower Level | Bedroom 3 | 3.3 m | 3.02 m | 3.3 m x 3.02 m |
| Lower Level | Family Room | Measurements not available | ||
| Main Level | Living Room | 3.35 m | 3.35 m | 3.35 m x 3.35 m |
| Main Level | Dining Room | 3.78 m | 3.23 m | 3.78 m x 3.23 m |
| Main Level | Kitchen | 3.3 m | 4.12 m | 3.3 m x 4.12 m |
| Main Level | Primary Bedroom | 3.47 m | 2.99 m | 3.47 m x 2.99 m |
https://www.realtor.ca/real-estate/28464018/112-thirtieth-street-toronto-alderwood-alderwood
Contact Us
Contact us for more information
Sahil Jaggi
Broker
Forest Hill Real Estate Inc.
441 Spadina Road
Toronto, Ontario M5P 2W3
441 Spadina Road
Toronto, Ontario M5P 2W3
(416) 488-2875
(416) 488-2694
www.foresthill.com/

