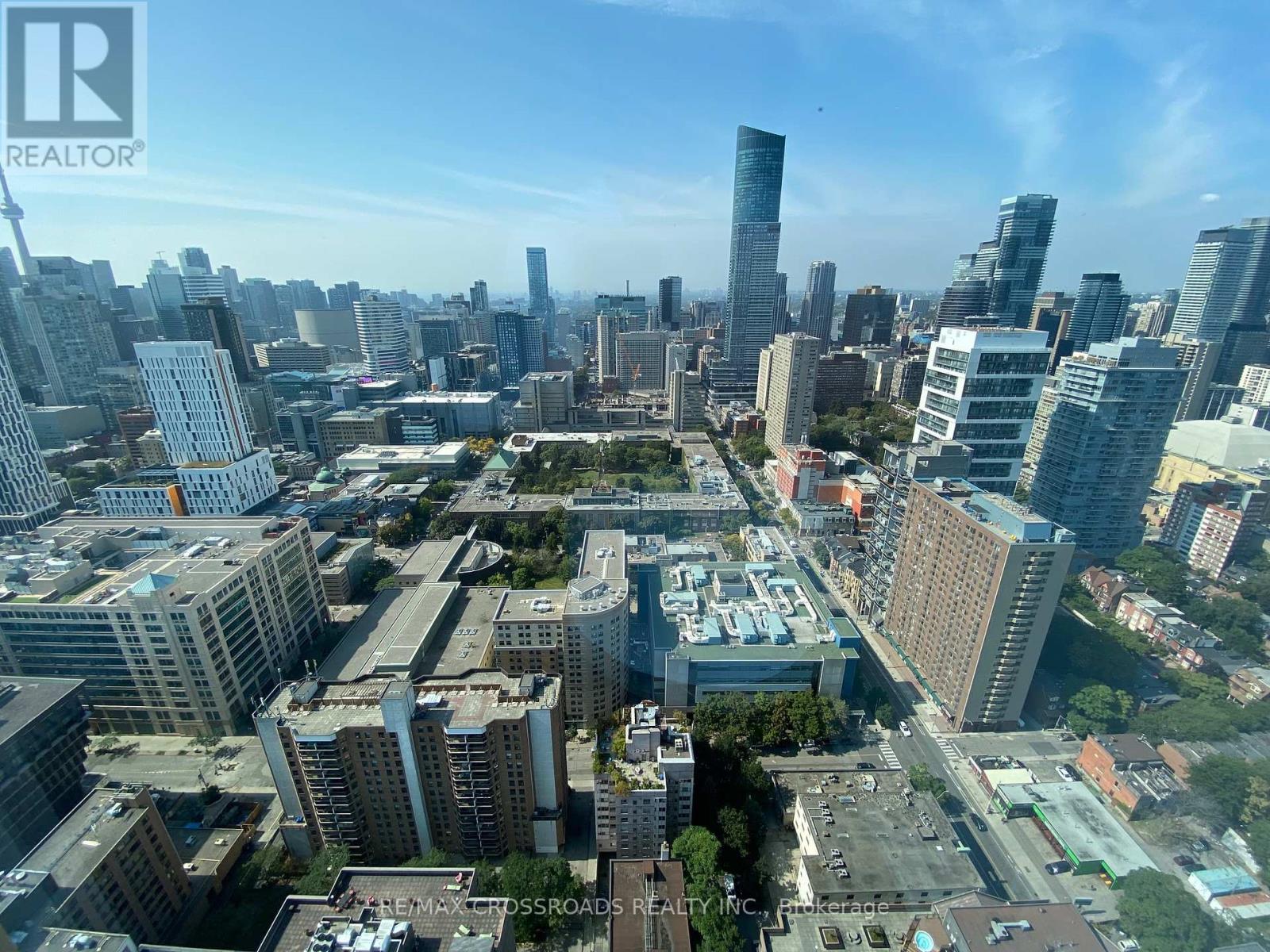4802 - 319 Jarvis Street Toronto, Ontario M5B 0C8
$2,400 Monthly
Welcome to Prime Condos, convenient location at Church-Yonge Corridor. Conveniently located steps away from Dundas and Jarvis. Walking distance to Dundas TTC Subway Station, Yonge-Dundas Square, Toronto Metropolitan University, the Eaton Centre and so much more! Approx. one Year new unit, Bright & Spacious 1 Bed + Den, Rent includes one underground parking, Modern Design Kitchen with B/I appliances. Functional Layout, Combine Living & Dining & Juliette Balcony. Large Corner Unit On High Floor Facing Southwest, Floor To Ceiling Windows Offering Ample Natural Light & A Great View Of Stunning City Skyline & Lake View. Large Size Den W/ Floor to Ceiling Window Which Can Be Used As A Second Bedroom/Office. Laminate flooring and high ceiling throughout. The building features unparalleled amenities such as a Fitness Facility, Co-Working space and study pods. Outdoor amenities include outdoor dining and lounge area with BBQs. (id:50886)
Property Details
| MLS® Number | C12218444 |
| Property Type | Single Family |
| Community Name | Church-Yonge Corridor |
| Community Features | Pet Restrictions |
| Features | Balcony, Carpet Free |
| Parking Space Total | 1 |
| View Type | City View, Lake View |
Building
| Bathroom Total | 1 |
| Bedrooms Above Ground | 1 |
| Bedrooms Below Ground | 1 |
| Bedrooms Total | 2 |
| Age | New Building |
| Amenities | Security/concierge, Exercise Centre, Party Room |
| Appliances | Range, Cooktop, Dishwasher, Dryer, Hood Fan, Microwave, Oven, Washer, Refrigerator |
| Cooling Type | Central Air Conditioning |
| Exterior Finish | Concrete |
| Flooring Type | Laminate |
| Foundation Type | Concrete |
| Size Interior | 500 - 599 Ft2 |
| Type | Apartment |
Parking
| Underground | |
| Garage |
Land
| Acreage | No |
Rooms
| Level | Type | Length | Width | Dimensions |
|---|---|---|---|---|
| Flat | Living Room | 2.69 m | 2.87 m | 2.69 m x 2.87 m |
| Flat | Dining Room | 2.69 m | 2.87 m | 2.69 m x 2.87 m |
| Flat | Kitchen | 3.05 m | 2.49 m | 3.05 m x 2.49 m |
| Flat | Primary Bedroom | 2.64 m | 3.61 m | 2.64 m x 3.61 m |
| Flat | Den | 2.18 m | 3.1 m | 2.18 m x 3.1 m |
Contact Us
Contact us for more information
Emily Lai Yi Cheng
Broker
(416) 888-6888
www.bestsold.ca/
208 - 8901 Woodbine Ave
Markham, Ontario L3R 9Y4
(905) 305-0505
(905) 305-0506
www.remaxcrossroads.ca/











































