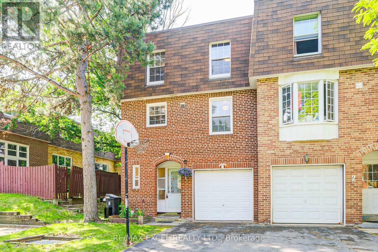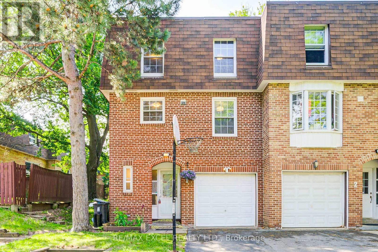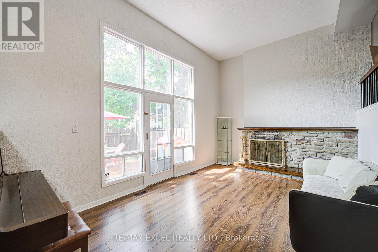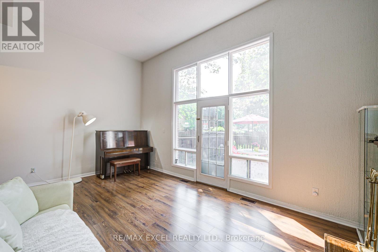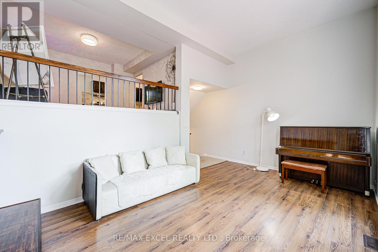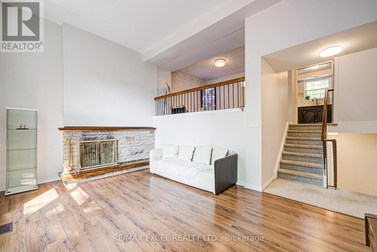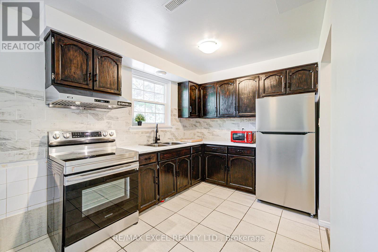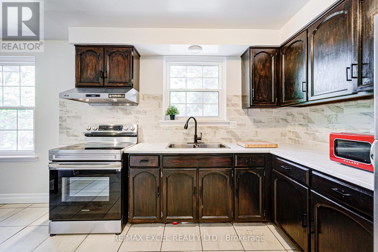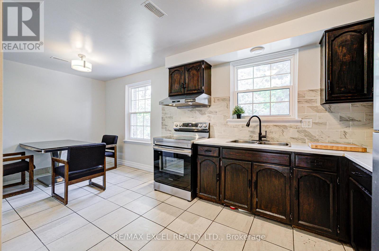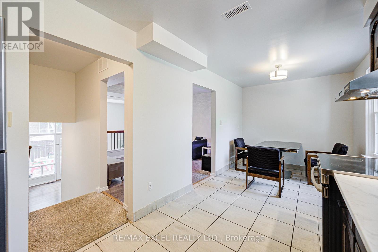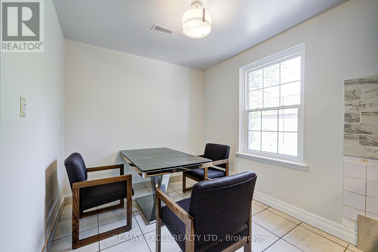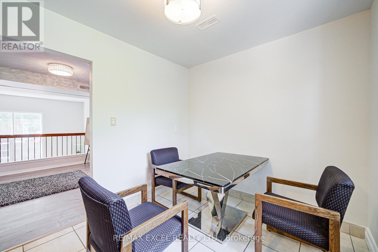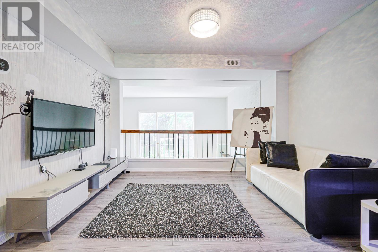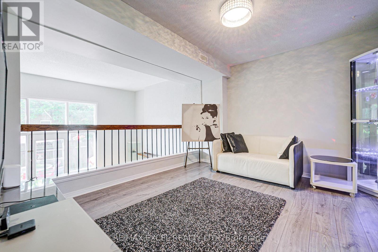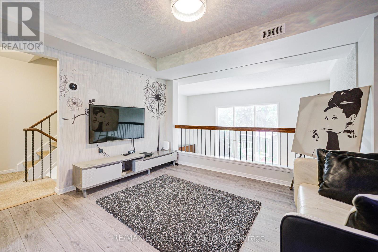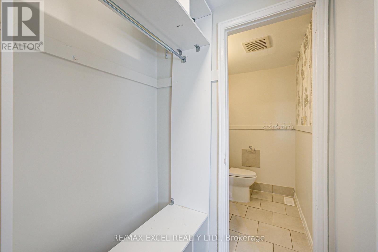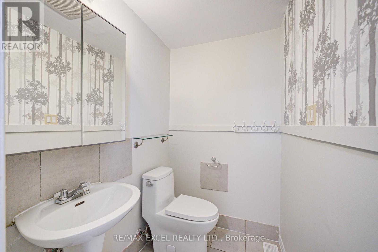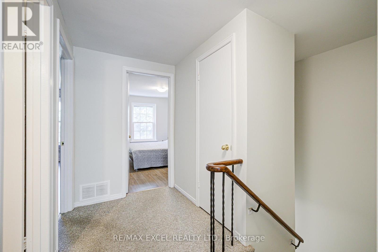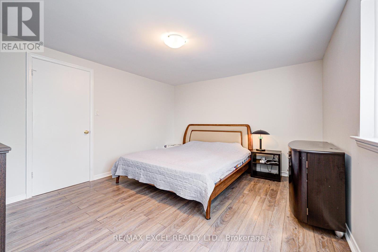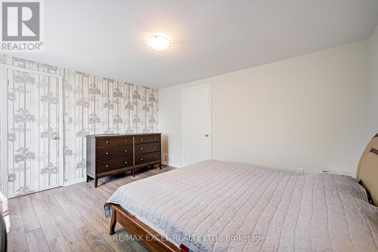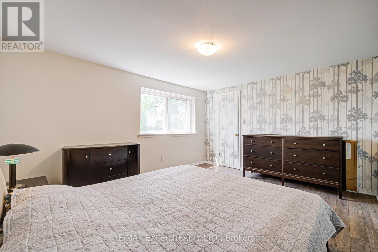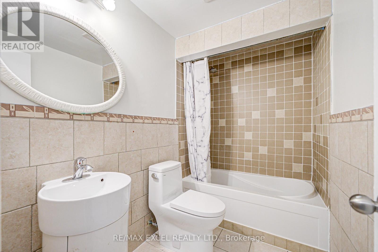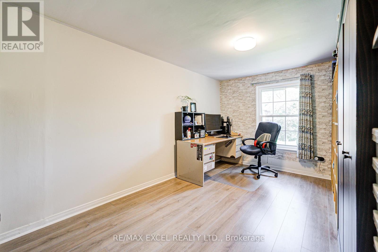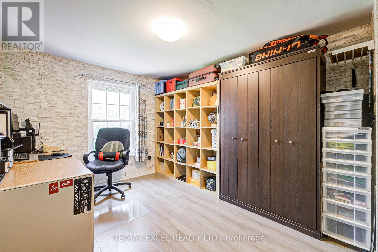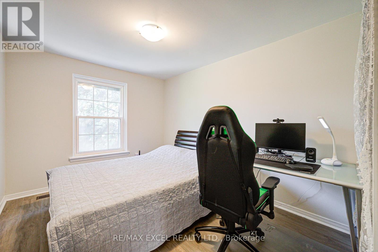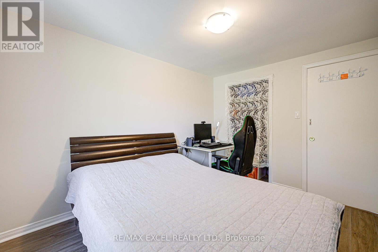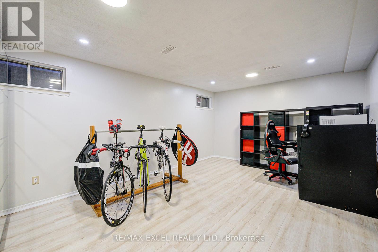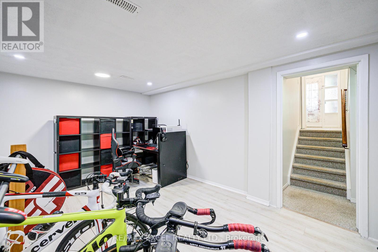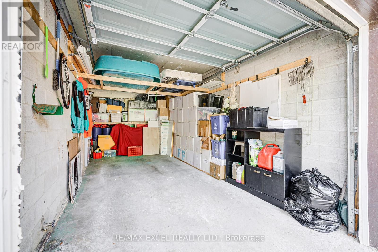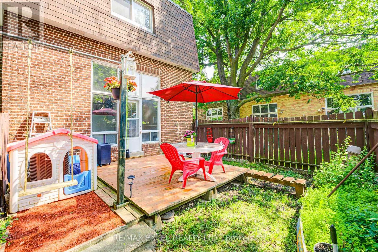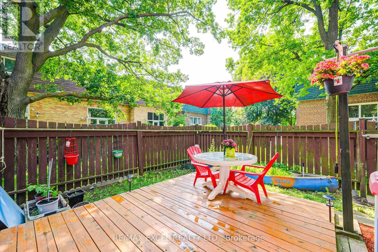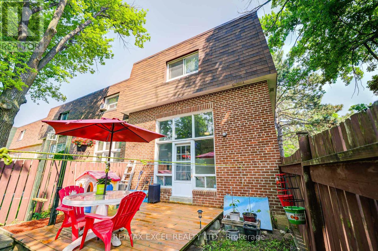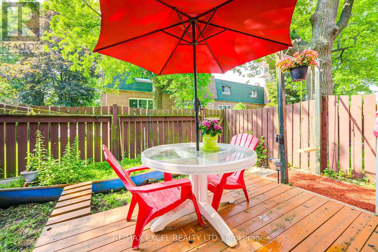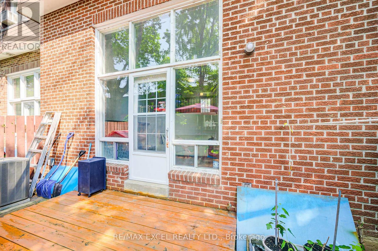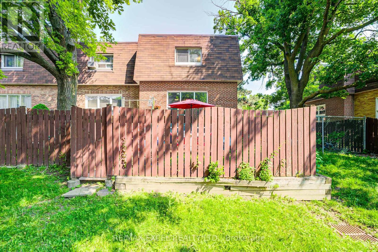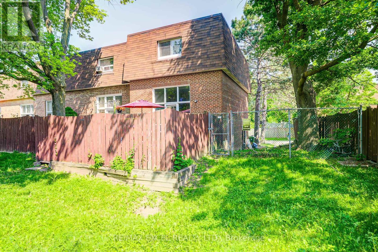1 - 20 Crockamhill Drive Toronto, Ontario M1S 3H1
$699,000Maintenance, Water, Parking
$445 Monthly
Maintenance, Water, Parking
$445 MonthlyWelcome To This Spacious And Well-Maintained Corner Unit Condo Townhouse In The Quiet, Family-Friendly Agincourt North Neighbourhood, Conveniently Located Beside Six Visitor Parking Spots And Away From The Main Road. Featuring 3 Bedrooms And 3 Bathrooms, 1 Garage And 1 Driveway Parking, A Sun-Filled Floor-To-Ceiling Family Room With Walk-Out To A Private Backyard, A Bright Second-Floor Living Room Overlooking The Family Room, A Kitchen With Stainless Steel Appliances, A Primary Bedroom With Walk-In Closet And 2-Piece Ensuite, A Large Lower-Level Recreation Room That Can Be Converted Into A Fourth Bedroom, Freshly Painted Interiors, And Recent Upgrades Including Furnace, AC, And Hot Water Heater (All 2020), Within Walking Distance To TTC, Top-Rated Schools, And Just Minutes From Agincourt GO Station, Highway 401, And Scarborough Town Centre. (id:50886)
Property Details
| MLS® Number | E12218146 |
| Property Type | Single Family |
| Community Name | Agincourt North |
| Community Features | Pet Restrictions |
| Parking Space Total | 2 |
Building
| Bathroom Total | 3 |
| Bedrooms Above Ground | 3 |
| Bedrooms Total | 3 |
| Appliances | Hood Fan, Stove, Washer, Window Coverings, Refrigerator |
| Architectural Style | Multi-level |
| Basement Development | Unfinished |
| Basement Type | N/a (unfinished) |
| Cooling Type | Central Air Conditioning |
| Fireplace Present | Yes |
| Flooring Type | Laminate, Ceramic |
| Half Bath Total | 2 |
| Heating Fuel | Natural Gas |
| Heating Type | Forced Air |
| Size Interior | 1,200 - 1,399 Ft2 |
| Type | Row / Townhouse |
Parking
| Garage |
Land
| Acreage | No |
Rooms
| Level | Type | Length | Width | Dimensions |
|---|---|---|---|---|
| Second Level | Family Room | 5.62 m | 3.54 m | 5.62 m x 3.54 m |
| Third Level | Living Room | 3.77 m | 3.21 m | 3.77 m x 3.21 m |
| Third Level | Dining Room | 2.55 m | 5.85 m | 2.55 m x 5.85 m |
| Third Level | Kitchen | 2.55 m | 5.85 m | 2.55 m x 5.85 m |
| Lower Level | Recreational, Games Room | 3.51 m | 5.46 m | 3.51 m x 5.46 m |
| Upper Level | Primary Bedroom | 4.26 m | 3.56 m | 4.26 m x 3.56 m |
| Upper Level | Bedroom 2 | 3.03 m | 4.51 m | 3.03 m x 4.51 m |
| Upper Level | Bedroom 3 | 3.46 m | 2.73 m | 3.46 m x 2.73 m |
Contact Us
Contact us for more information
Alex Chiu
Broker
50 Acadia Ave Suite 120
Markham, Ontario L3R 0B3
(905) 475-4750
(905) 475-4770
www.remaxexcel.com/
Mandy Liang
Salesperson
3601 Highway 7 E #908
Markham, Ontario L3R 0M3
(905) 604-6006
(905) 604-9005
HTTP://www.theonerealty.c21.ca

