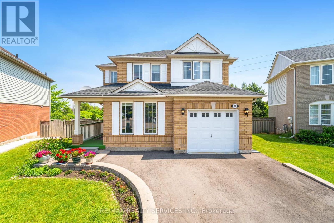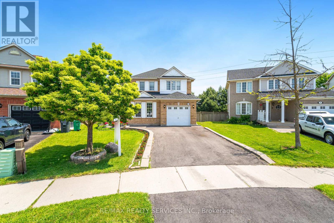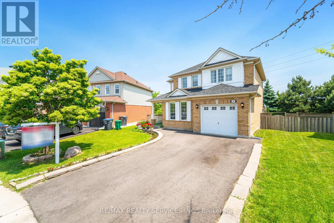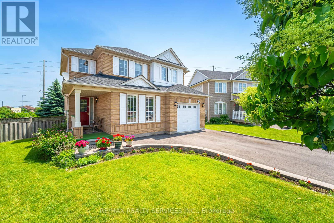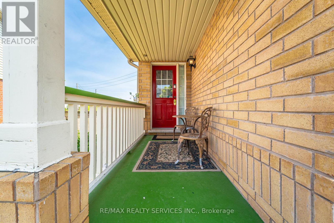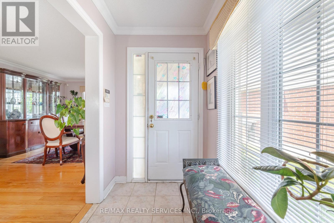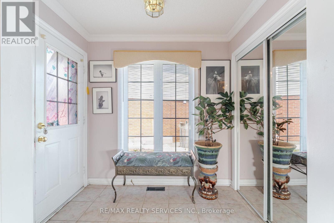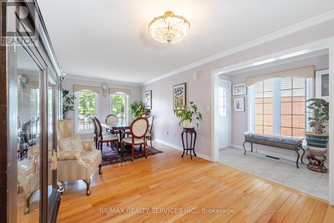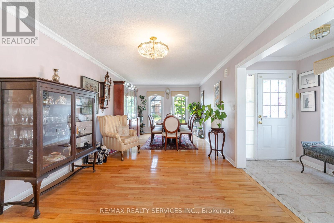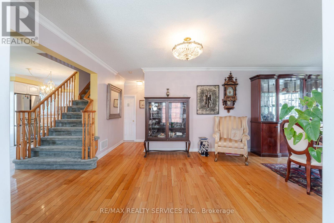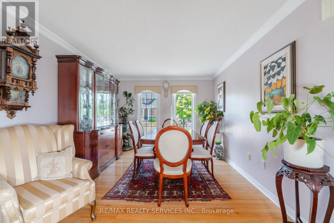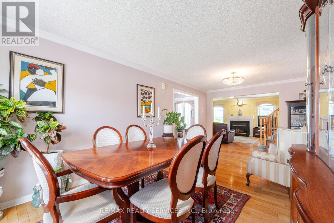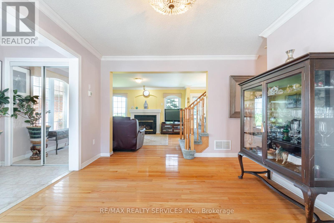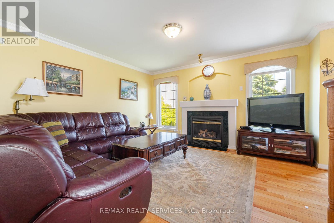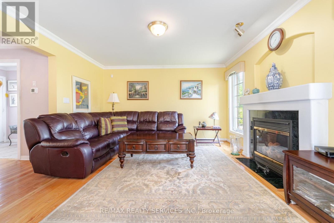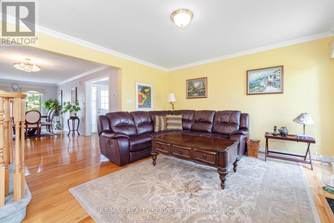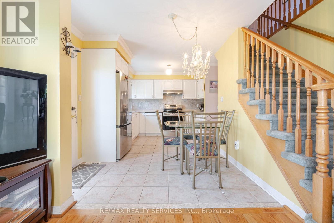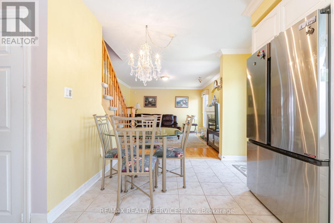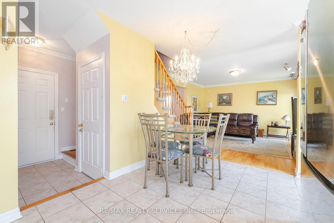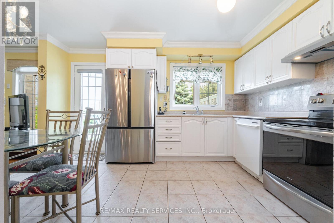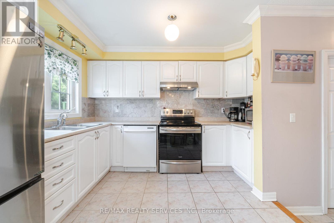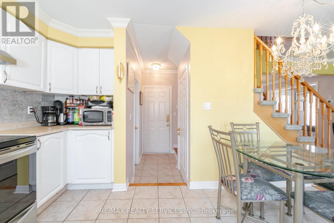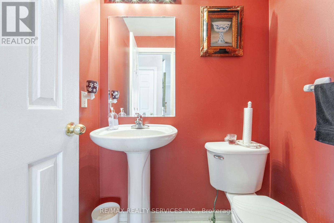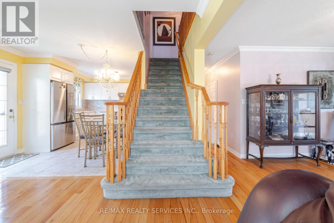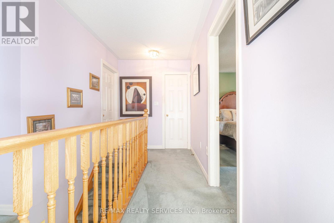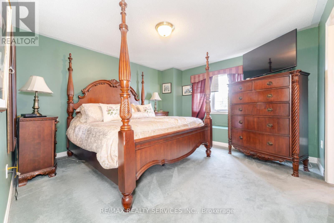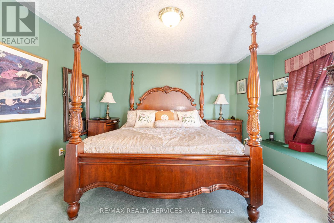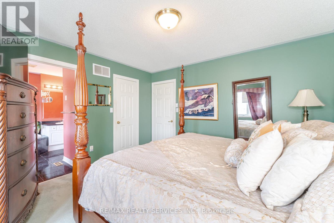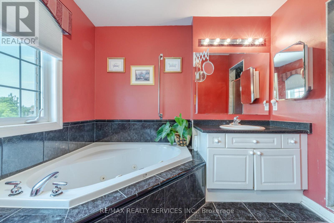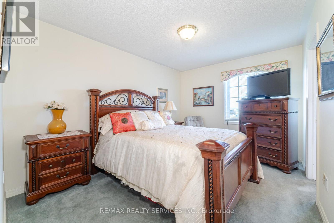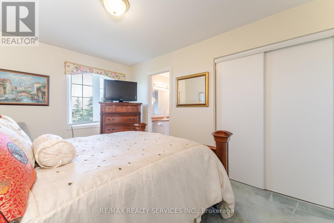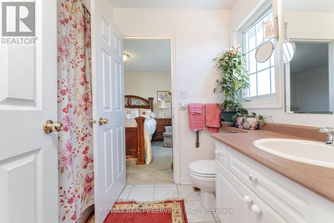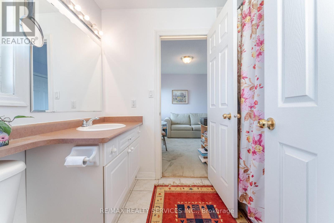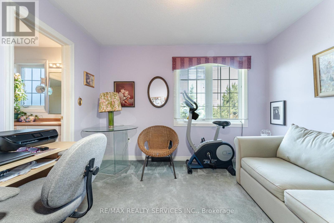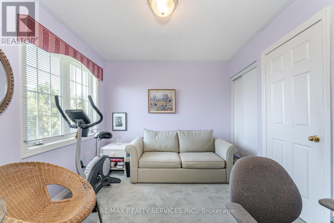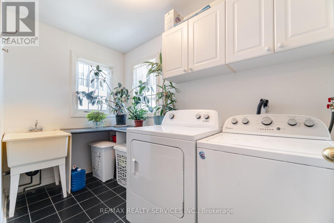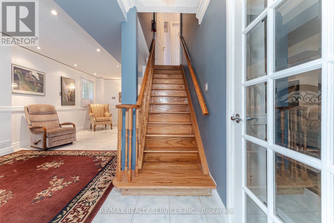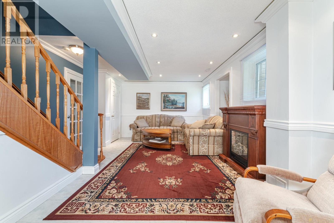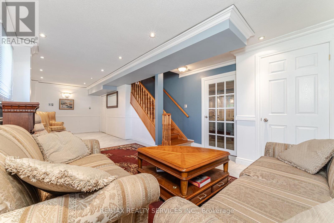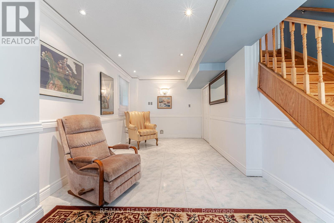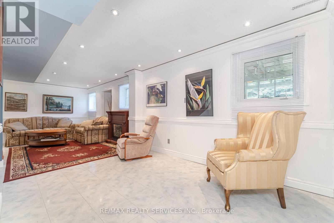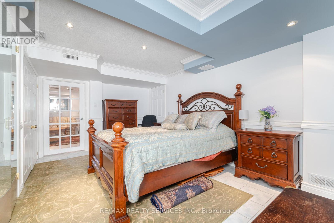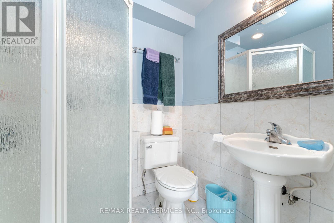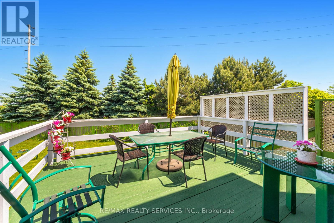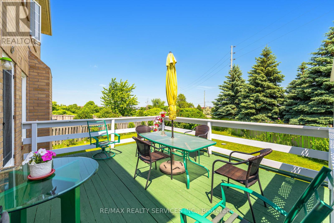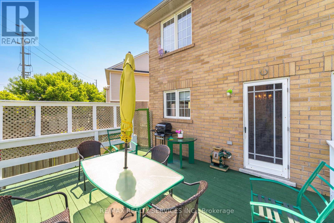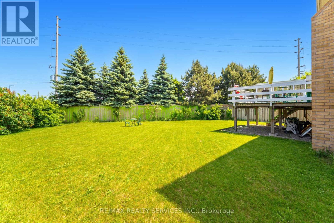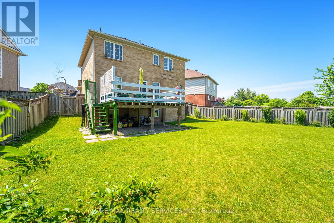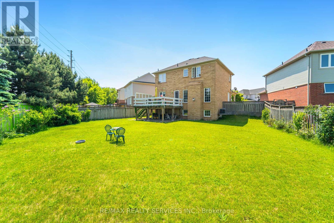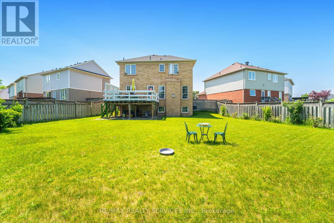18 Sherbo Crescent Brampton, Ontario L7A 2A1
4 Bedroom
4 Bathroom
1,500 - 2,000 ft2
Fireplace
Central Air Conditioning
Forced Air
$939,900
Beautiful & Well Maintained 3 Bedroom Detached Home in great neighbourhood having lot of great features like Hardwood Floors, It's beautiful Big Pie shaped Lot, Quiet Street, Ravine Lot, Beautiful Wooden Deck, New Driveway, Lots of Natural Light,Finished Basement with Rec Room, Bedroom & 3 pc. Ensuite, Close to Go Station and lots More!!!!!!! (id:50886)
Property Details
| MLS® Number | W12220330 |
| Property Type | Single Family |
| Community Name | Fletcher's Meadow |
| Equipment Type | Water Heater |
| Parking Space Total | 3 |
| Rental Equipment Type | Water Heater |
Building
| Bathroom Total | 4 |
| Bedrooms Above Ground | 3 |
| Bedrooms Below Ground | 1 |
| Bedrooms Total | 4 |
| Age | 16 To 30 Years |
| Appliances | Water Heater, Central Vacuum, Blinds, Dishwasher, Dryer, Stove, Washer, Refrigerator |
| Basement Development | Finished |
| Basement Type | N/a (finished) |
| Construction Style Attachment | Detached |
| Cooling Type | Central Air Conditioning |
| Exterior Finish | Brick |
| Fireplace Present | Yes |
| Flooring Type | Hardwood, Carpeted, Ceramic |
| Foundation Type | Concrete |
| Half Bath Total | 1 |
| Heating Fuel | Natural Gas |
| Heating Type | Forced Air |
| Stories Total | 2 |
| Size Interior | 1,500 - 2,000 Ft2 |
| Type | House |
| Utility Water | Municipal Water |
Parking
| Garage |
Land
| Acreage | No |
| Sewer | Sanitary Sewer |
| Size Depth | 102 Ft ,4 In |
| Size Frontage | 32 Ft ,2 In |
| Size Irregular | 32.2 X 102.4 Ft |
| Size Total Text | 32.2 X 102.4 Ft |
Rooms
| Level | Type | Length | Width | Dimensions |
|---|---|---|---|---|
| Second Level | Primary Bedroom | 3.95 m | 4.28 m | 3.95 m x 4.28 m |
| Second Level | Bedroom 2 | 3.02 m | 3.98 m | 3.02 m x 3.98 m |
| Second Level | Bedroom 3 | 3.51 m | 2.98 m | 3.51 m x 2.98 m |
| Basement | Recreational, Games Room | 8.29 m | 4.25 m | 8.29 m x 4.25 m |
| Main Level | Living Room | 3.35 m | 6.43 m | 3.35 m x 6.43 m |
| Main Level | Dining Room | 2.35 m | 6.43 m | 2.35 m x 6.43 m |
| Main Level | Kitchen | 4 m | 2.94 m | 4 m x 2.94 m |
| Main Level | Family Room | 11 m | 3.96 m | 11 m x 3.96 m |
Contact Us
Contact us for more information
Paal Wirring
Salesperson
www.paalwirring.com/
RE/MAX Realty Services Inc.
295 Queen Street East
Brampton, Ontario L6W 3R1
295 Queen Street East
Brampton, Ontario L6W 3R1
(905) 456-1000
(905) 456-1924

