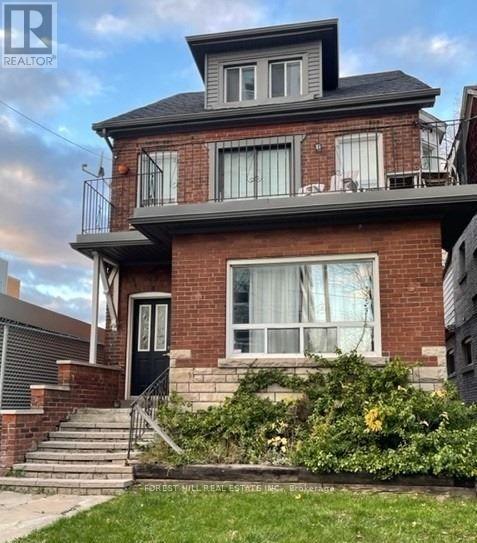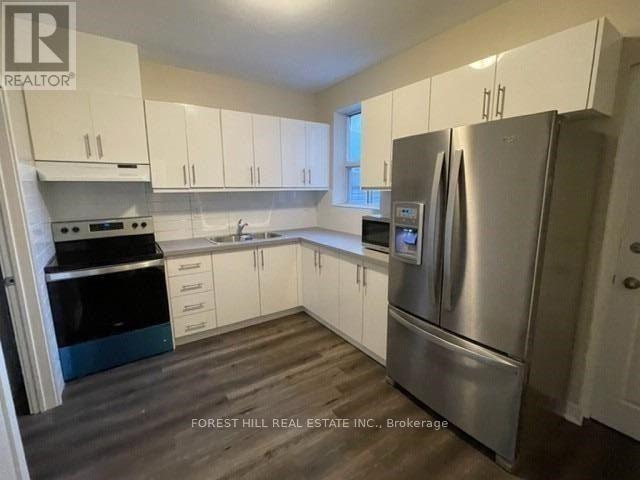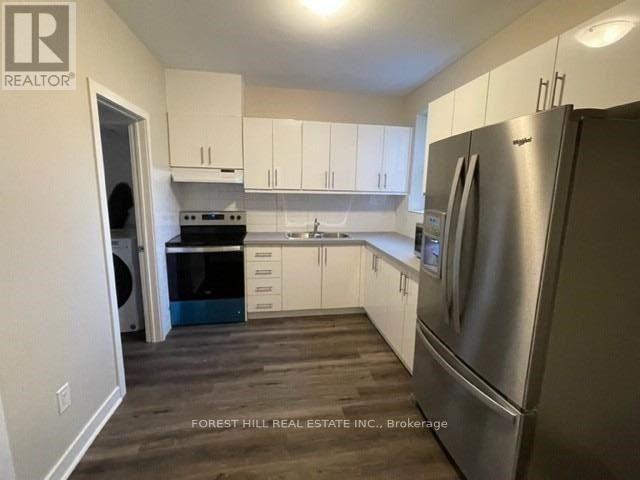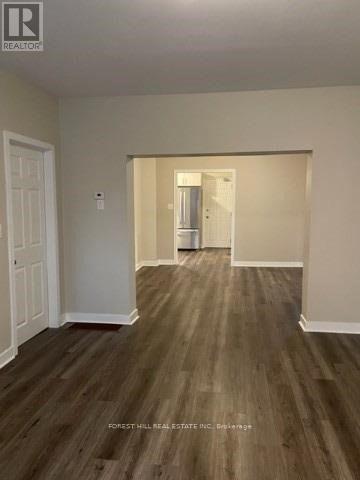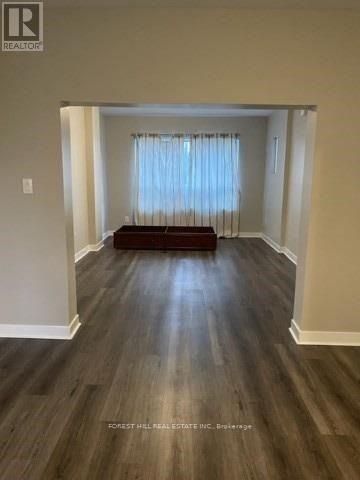Main - 68 Davisville Avenue Toronto, Ontario M4S 1E8
1 Bedroom
1 Bathroom
0 - 699 ft2
Central Air Conditioning
Forced Air
$2,300 Monthly
Conveniently located at Yonge / Davisville. Renovated one bedroom open concept. Steps To Subway, TTC, Shopping, Restaurants, Hiking Trails And Schools. (id:50886)
Property Details
| MLS® Number | C12219230 |
| Property Type | Single Family |
| Community Name | Mount Pleasant West |
| Parking Space Total | 1 |
Building
| Bathroom Total | 1 |
| Bedrooms Above Ground | 1 |
| Bedrooms Total | 1 |
| Amenities | Separate Electricity Meters |
| Appliances | Dryer, Microwave, Stove, Washer, Refrigerator |
| Basement Type | Full |
| Construction Style Attachment | Detached |
| Cooling Type | Central Air Conditioning |
| Exterior Finish | Brick |
| Flooring Type | Laminate |
| Foundation Type | Unknown |
| Heating Fuel | Natural Gas |
| Heating Type | Forced Air |
| Stories Total | 3 |
| Size Interior | 0 - 699 Ft2 |
| Type | House |
| Utility Water | Municipal Water |
Parking
| No Garage |
Land
| Acreage | No |
| Sewer | Sanitary Sewer |
Rooms
| Level | Type | Length | Width | Dimensions |
|---|---|---|---|---|
| Ground Level | Living Room | 5.43 m | 3.7 m | 5.43 m x 3.7 m |
| Ground Level | Dining Room | 5.43 m | 3.7 m | 5.43 m x 3.7 m |
| Ground Level | Kitchen | 3.93 m | 2.74 m | 3.93 m x 2.74 m |
| Ground Level | Bedroom | 4.01 m | 3.97 m | 4.01 m x 3.97 m |
| Ground Level | Bathroom | Measurements not available |
Contact Us
Contact us for more information
Saul Merrick
Salesperson
www.marilynmerrick.com/
Forest Hill Real Estate Inc.
441 Spadina Road
Toronto, Ontario M5P 2W3
441 Spadina Road
Toronto, Ontario M5P 2W3
(416) 488-2875
(416) 488-2694
www.foresthill.com/

