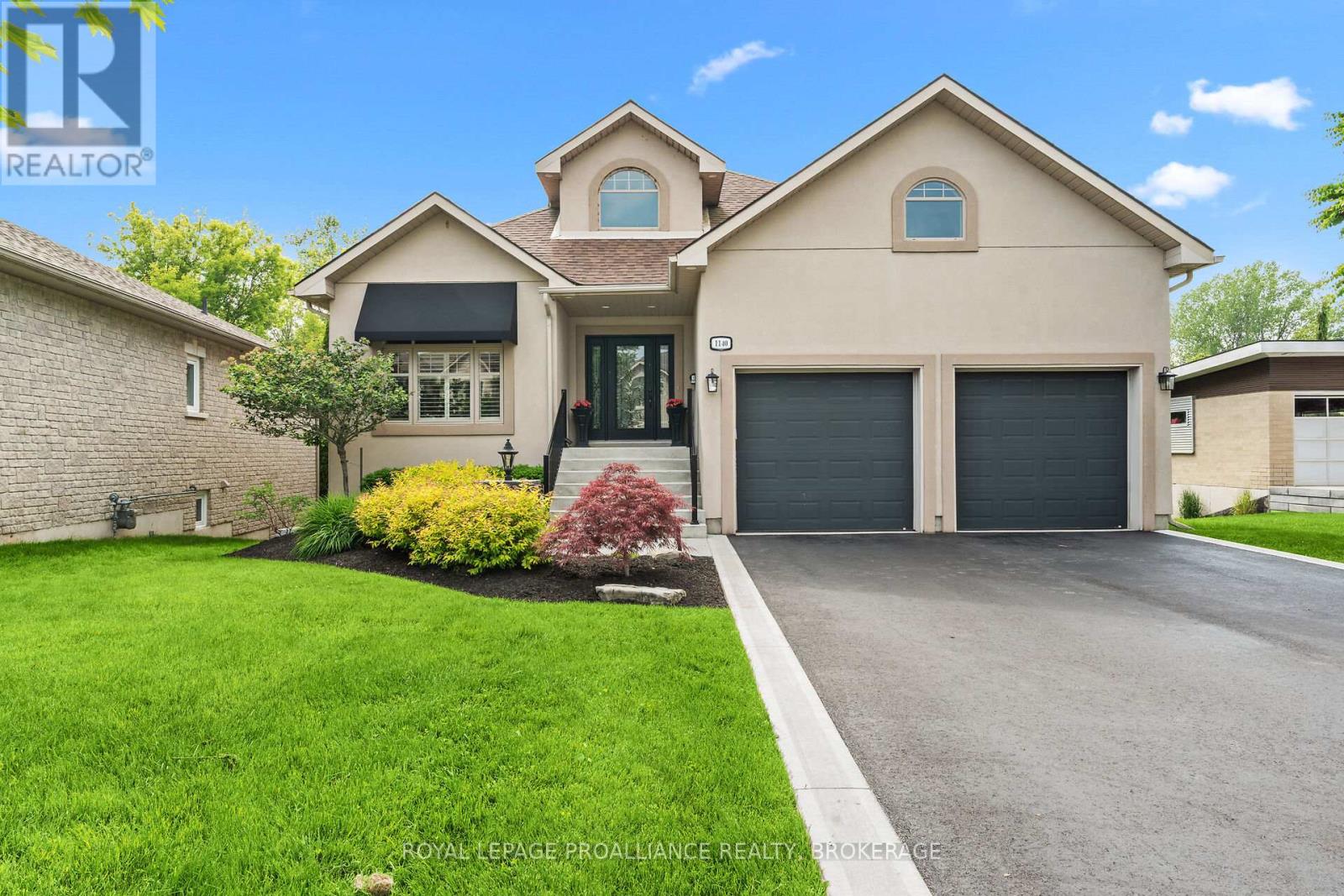1140 Trailhead Place Kingston, Ontario K7M 9H3
$1,350,000
Located in one of the most exclusive neighbourhoods in Kingston, close to Cataraqui golf course, hospitals, and Lake Ontario Park. This custom built 1,690 sq. foot executive bungalow, has been meticulously cared for, with main floor great room with custom stone fireplace (gas) hardwood floors, vaulted and 9 ceilings, pot lights, crown moulding. Open concept custom design Kitchen with granite counter top and ceramic back splash. Spacious master bedroom, with ensuite bath and walk in closet, garden doors off master bedroom to covered rear deck overlooking back yard. Lower level has massive entertainment area, with family room/ gas fireplace, walk out to back yard, and a walk up to garage. One additional bedroom and a 3-piece bath, finishes off this 3,200 square foot of living space. Furnace (2018), A/C (2019), shingles (2020) new driveway ,front porch and curbs ( 2022). Ideal place to call home in a great central location. (id:50886)
Property Details
| MLS® Number | X12218103 |
| Property Type | Single Family |
| Community Name | 18 - Central City West |
| Amenities Near By | Park, Public Transit |
| Community Features | School Bus |
| Easement | Easement |
| Equipment Type | Water Heater - Gas |
| Features | Sloping, Conservation/green Belt, Lighting, Dry |
| Parking Space Total | 6 |
| Rental Equipment Type | Water Heater - Gas |
| Structure | Deck, Patio(s), Porch |
Building
| Bathroom Total | 3 |
| Bedrooms Above Ground | 2 |
| Bedrooms Below Ground | 1 |
| Bedrooms Total | 3 |
| Age | 16 To 30 Years |
| Amenities | Fireplace(s), Separate Electricity Meters |
| Appliances | Garage Door Opener Remote(s), Central Vacuum, Water Heater, Water Meter, Dishwasher, Dryer, Garage Door Opener, Microwave, Stove, Washer, Window Coverings, Refrigerator |
| Architectural Style | Bungalow |
| Basement Development | Finished |
| Basement Features | Walk Out |
| Basement Type | Full (finished) |
| Ceiling Type | Suspended Ceiling |
| Construction Style Attachment | Detached |
| Cooling Type | Central Air Conditioning, Air Exchanger |
| Exterior Finish | Stucco |
| Fire Protection | Alarm System, Smoke Detectors |
| Fireplace Present | Yes |
| Fireplace Total | 2 |
| Flooring Type | Hardwood, Carpeted, Laminate, Ceramic |
| Foundation Type | Concrete |
| Heating Fuel | Natural Gas |
| Heating Type | Forced Air |
| Stories Total | 1 |
| Size Interior | 1,500 - 2,000 Ft2 |
| Type | House |
| Utility Water | Municipal Water |
Parking
| Attached Garage | |
| Garage | |
| Inside Entry |
Land
| Acreage | No |
| Fence Type | Partially Fenced |
| Land Amenities | Park, Public Transit |
| Landscape Features | Landscaped, Lawn Sprinkler |
| Sewer | Sanitary Sewer |
| Size Depth | 111 Ft ,2 In |
| Size Frontage | 52 Ft ,9 In |
| Size Irregular | 52.8 X 111.2 Ft |
| Size Total Text | 52.8 X 111.2 Ft |
| Zoning Description | A2.319 |
Rooms
| Level | Type | Length | Width | Dimensions |
|---|---|---|---|---|
| Basement | Bedroom | 4.05 m | 3.2 m | 4.05 m x 3.2 m |
| Basement | Games Room | 7.9 m | 4.26 m | 7.9 m x 4.26 m |
| Basement | Recreational, Games Room | 8.23 m | 7.62 m | 8.23 m x 7.62 m |
| Main Level | Great Room | 5.79 m | 3.68 m | 5.79 m x 3.68 m |
| Main Level | Kitchen | 3.69 m | 3.69 m | 3.69 m x 3.69 m |
| Main Level | Primary Bedroom | 3.69 m | 5.42 m | 3.69 m x 5.42 m |
| Main Level | Bedroom | 3.5 m | 6.23 m | 3.5 m x 6.23 m |
| Main Level | Bathroom | 1.56 m | 2.47 m | 1.56 m x 2.47 m |
| Main Level | Bathroom | 1.56 m | 3.01 m | 1.56 m x 3.01 m |
| Main Level | Dining Room | 3.47 m | 3.87 m | 3.47 m x 3.87 m |
| Main Level | Laundry Room | 2.31 m | 3.5 m | 2.31 m x 3.5 m |
| Main Level | Foyer | 2.16 m | 3.69 m | 2.16 m x 3.69 m |
Utilities
| Cable | Installed |
| Electricity | Installed |
| Sewer | Installed |
Contact Us
Contact us for more information
Hugh Mosaheb
Salesperson
www.mosaheb.com/
80 Queen St
Kingston, Ontario K7K 6W7
(613) 544-4141
www.discoverroyallepage.ca/

















































































