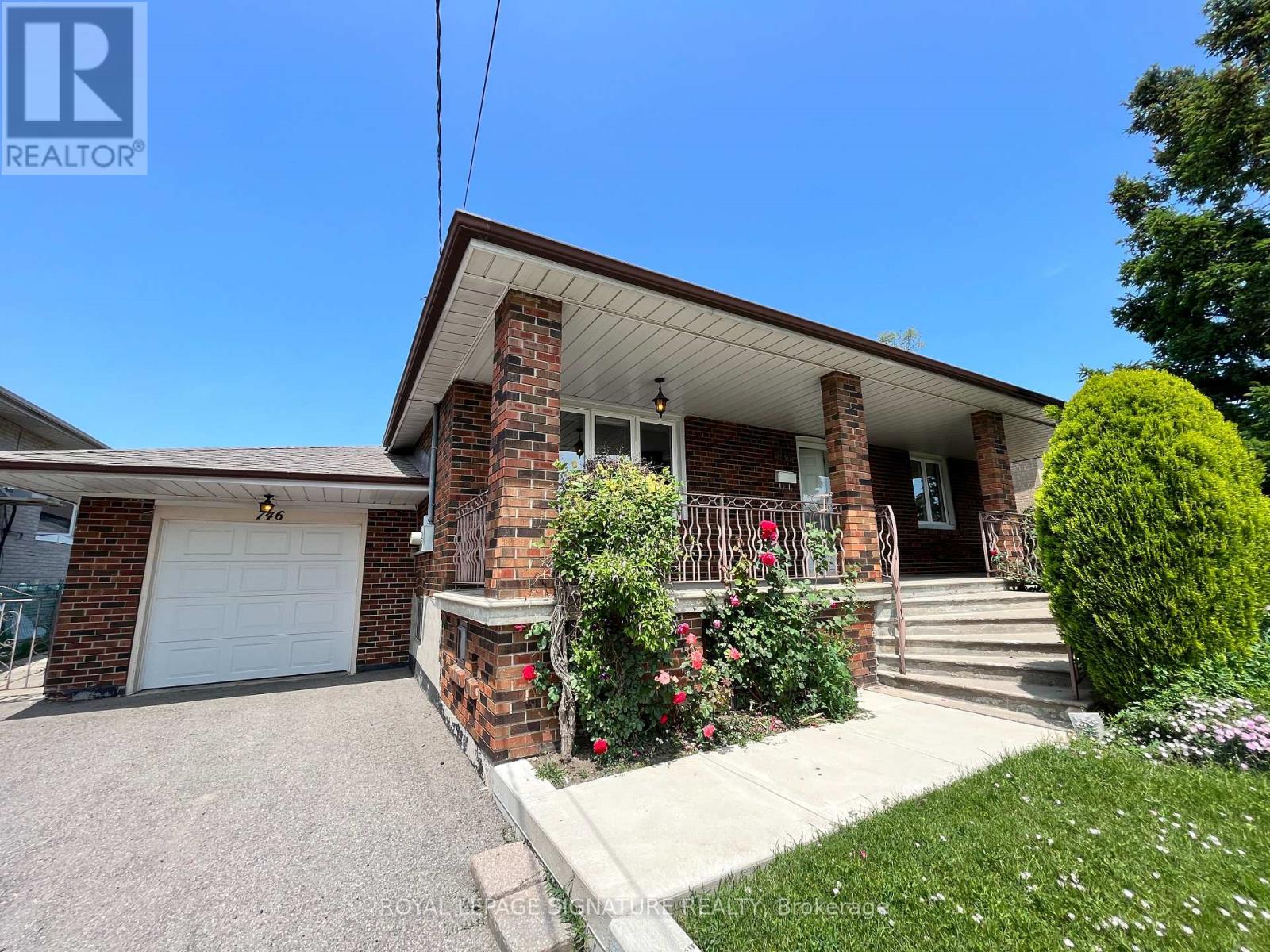746 Glengrove Avenue Toronto, Ontario M6B 2J6
$4,300 Monthly
Entire Property for Lease. Spacious Main Floor With Great Living Room, Dining Room and Renovated Kitchen. The Lower Level is Fully Finished with a Separate Entrance and an Enormous Room that can be used as an In-Law Suite, Recreational Room, Office, or Any Other Option, with the Bonus of Lots of Storage. Amazing Private Backyard with Fruit Trees and 2 Garden Sheds. 1 Car Garage plus up to 4 Car Parking on Driveway. Surrounded by Multi-Million-Dollar Homes. Close to Schools, TTC, Subway, Grocery, Lawrence Plaza, Yorkdale, Community Centres, Allen Rd and HWY 401. (id:50886)
Property Details
| MLS® Number | W12219224 |
| Property Type | Single Family |
| Community Name | Yorkdale-Glen Park |
| Amenities Near By | Public Transit, Schools |
| Features | Cul-de-sac, Carpet Free, In-law Suite |
| Parking Space Total | 5 |
| Structure | Shed |
Building
| Bathroom Total | 2 |
| Bedrooms Above Ground | 2 |
| Bedrooms Below Ground | 1 |
| Bedrooms Total | 3 |
| Appliances | Garage Door Opener Remote(s), Water Heater |
| Architectural Style | Bungalow |
| Basement Features | Apartment In Basement, Separate Entrance |
| Basement Type | N/a |
| Construction Style Attachment | Detached |
| Cooling Type | Central Air Conditioning |
| Exterior Finish | Brick |
| Flooring Type | Hardwood, Ceramic, Laminate, Tile |
| Heating Fuel | Natural Gas |
| Heating Type | Forced Air |
| Stories Total | 1 |
| Size Interior | 700 - 1,100 Ft2 |
| Type | House |
| Utility Water | Municipal Water |
Parking
| Attached Garage | |
| Garage |
Land
| Acreage | No |
| Fence Type | Fenced Yard |
| Land Amenities | Public Transit, Schools |
| Sewer | Sanitary Sewer |
| Size Depth | 133 Ft |
| Size Frontage | 57 Ft ,6 In |
| Size Irregular | 57.5 X 133 Ft |
| Size Total Text | 57.5 X 133 Ft |
Rooms
| Level | Type | Length | Width | Dimensions |
|---|---|---|---|---|
| Basement | Kitchen | 2.7 m | 2.6 m | 2.7 m x 2.6 m |
| Basement | Recreational, Games Room | 10.3 m | 3.45 m | 10.3 m x 3.45 m |
| Basement | Laundry Room | Measurements not available | ||
| Main Level | Living Room | 4.73 m | 3.45 m | 4.73 m x 3.45 m |
| Main Level | Dining Room | 3.45 m | 2.5 m | 3.45 m x 2.5 m |
| Main Level | Kitchen | 3.1 m | 2.44 m | 3.1 m x 2.44 m |
| Main Level | Primary Bedroom | 3.6 m | 3.5 m | 3.6 m x 3.5 m |
| Main Level | Bedroom 2 | 3.4 m | 2.58 m | 3.4 m x 2.58 m |
Utilities
| Cable | Available |
| Electricity | Available |
| Sewer | Available |
Contact Us
Contact us for more information
Helder Miranda Neiva
Salesperson
www.helderneiva.com/
www.facebook.com/HelderMirandaNeivaRealEstateAgent/
twitter.com/heldermneiva
ca.linkedin.com/in/helderneiva
201-30 Eglinton Ave West
Mississauga, Ontario L5R 3E7
(905) 568-2121
(905) 568-2588



























































