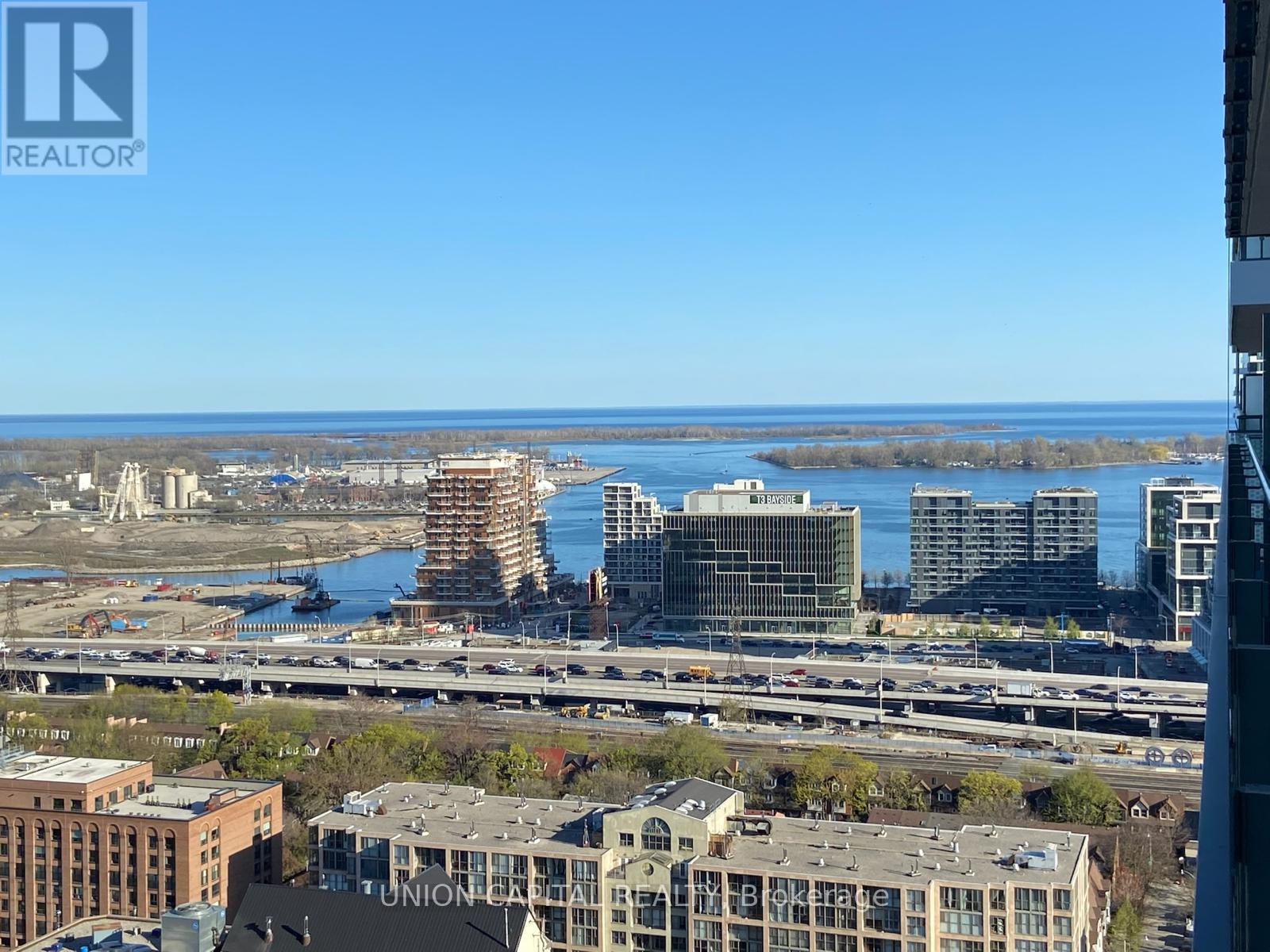2602 - 70 Princess Street Toronto, Ontario M5A 0X6
$3,550 Monthly
Available AUG 1, Welcome to Time & Space Condos! Beautiful 3 bedrooms 2 baths condo offers a functional layout with no wasted space and HUGE 310 private balcony with a north East-facing LAKEview. Located at Front Street East and Princess, Just steps away from Distillery District, St. Lawrence Market, waterfront, and convenient TTC transit options. Building offers an abundance of high-end amenities, including an infinity-edge rooftop pool, rooftop cabanas, an outdoor BBQ area, a fully equipped gym, a yoga studio, a games room, a party room, and more. Fantastic opportunity to live in one of Toronto's most dynamic and well-connected neighbourhoods. Parking & Locker Included. Free internet, Students and newcomers welcome. (id:50886)
Property Details
| MLS® Number | C12220749 |
| Property Type | Single Family |
| Community Name | Waterfront Communities C8 |
| Amenities Near By | Hospital, Park, Place Of Worship, Public Transit, Schools |
| Communication Type | High Speed Internet |
| Community Features | Pet Restrictions, Community Centre |
| Features | Balcony, Carpet Free, In Suite Laundry |
| Parking Space Total | 1 |
| Pool Type | Outdoor Pool |
| View Type | Lake View |
Building
| Bathroom Total | 2 |
| Bedrooms Above Ground | 3 |
| Bedrooms Total | 3 |
| Age | 0 To 5 Years |
| Amenities | Exercise Centre, Party Room, Visitor Parking, Storage - Locker, Security/concierge |
| Appliances | Dryer, Washer |
| Cooling Type | Central Air Conditioning, Ventilation System |
| Exterior Finish | Brick |
| Fire Protection | Smoke Detectors |
| Flooring Type | Laminate |
| Heating Fuel | Natural Gas |
| Heating Type | Forced Air |
| Size Interior | 900 - 999 Ft2 |
| Type | Apartment |
Parking
| Underground | |
| Garage |
Land
| Acreage | No |
| Land Amenities | Hospital, Park, Place Of Worship, Public Transit, Schools |
Rooms
| Level | Type | Length | Width | Dimensions |
|---|---|---|---|---|
| Flat | Living Room | 5.79 m | 3.76 m | 5.79 m x 3.76 m |
| Flat | Kitchen | 5.79 m | 3.76 m | 5.79 m x 3.76 m |
| Flat | Dining Room | 5.79 m | 3.76 m | 5.79 m x 3.76 m |
| Flat | Primary Bedroom | 3.2 m | 2.72 m | 3.2 m x 2.72 m |
| Flat | Bedroom 2 | 3.33 m | 2.34 m | 3.33 m x 2.34 m |
| Flat | Bedroom 3 | 3.45 m | 2.34 m | 3.45 m x 2.34 m |
Contact Us
Contact us for more information
Kevin Liu
Salesperson
245 West Beaver Creek Rd #9b
Richmond Hill, Ontario L4B 1L1
(289) 317-1288
(289) 317-1289
HTTP://www.unioncapitalrealty.com































































