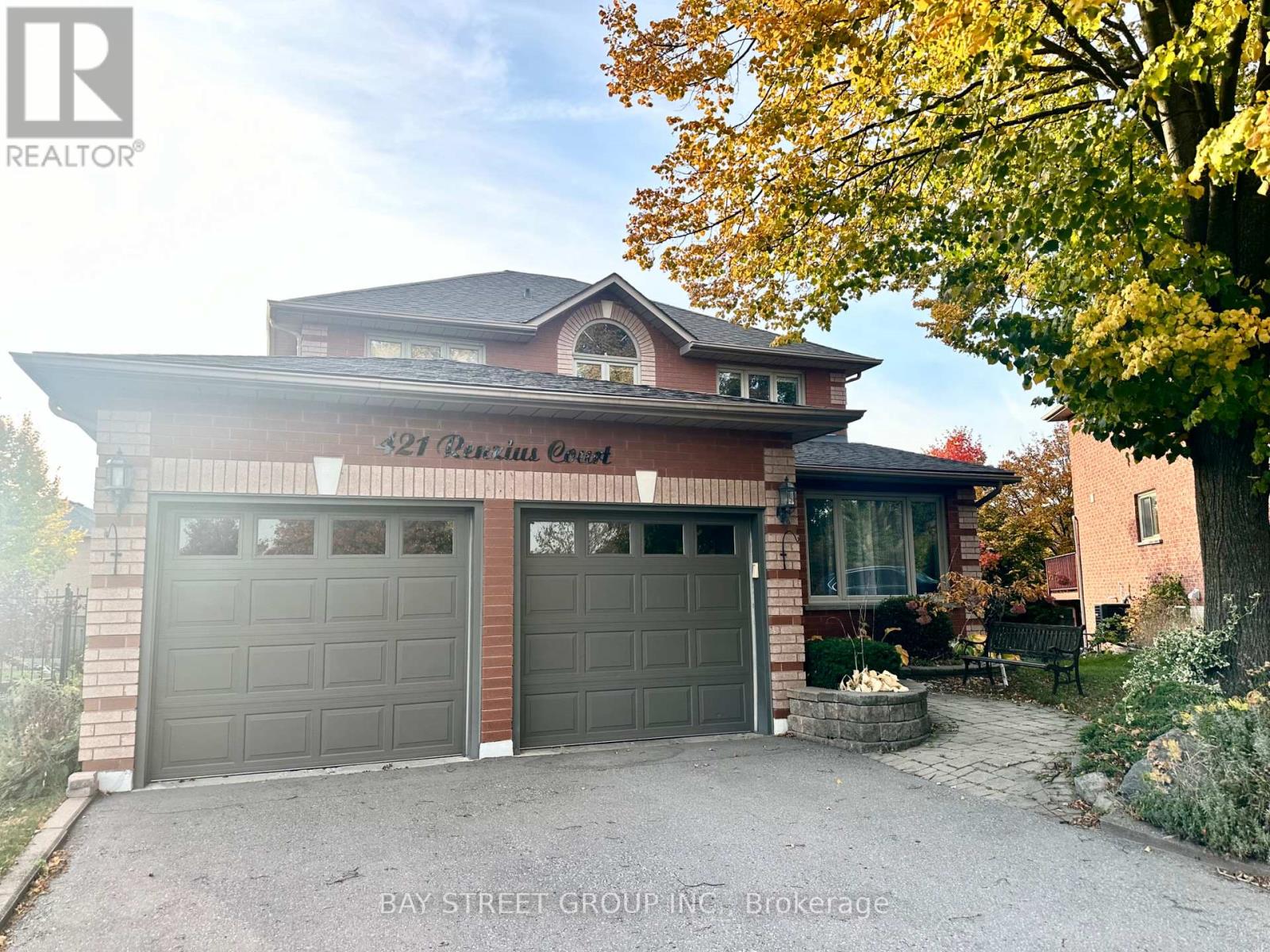421 Renzius Court Newmarket, Ontario L3Y 8G5
3 Bedroom
4 Bathroom
1,500 - 2,000 ft2
Fireplace
Central Air Conditioning
Forced Air
$3,700 Monthly
Must See! Premium Pie-Shaped Lot At The Top Of A Quiet Court Location In College Manor Estates! This Beautiful Updated 3 Bedroom Family Home Features Hardwood Floors, Spacious Dining/Living Rooms, Bright Eat-In Kitchen, Open Concept Family Room With Gas Fireplace, Spacious Bedrooms, Master Bedroom With Walk-In Closet And 4 Piece Ensuite & More. (id:50886)
Property Details
| MLS® Number | N12220803 |
| Property Type | Single Family |
| Community Name | Gorham-College Manor |
| Amenities Near By | Hospital, Park, Public Transit, Schools |
| Community Features | Community Centre |
| Parking Space Total | 6 |
Building
| Bathroom Total | 4 |
| Bedrooms Above Ground | 3 |
| Bedrooms Total | 3 |
| Appliances | Dishwasher, Dryer, Hood Fan, Stove, Washer, Refrigerator |
| Basement Development | Finished |
| Basement Type | N/a (finished) |
| Construction Style Attachment | Detached |
| Cooling Type | Central Air Conditioning |
| Exterior Finish | Brick |
| Fireplace Present | Yes |
| Flooring Type | Hardwood, Laminate |
| Foundation Type | Block |
| Half Bath Total | 1 |
| Heating Fuel | Natural Gas |
| Heating Type | Forced Air |
| Stories Total | 2 |
| Size Interior | 1,500 - 2,000 Ft2 |
| Type | House |
| Utility Water | Municipal Water |
Parking
| Attached Garage | |
| Garage |
Land
| Acreage | No |
| Land Amenities | Hospital, Park, Public Transit, Schools |
| Sewer | Sanitary Sewer |
| Size Depth | 105 Ft ,8 In |
| Size Frontage | 38 Ft ,7 In |
| Size Irregular | 38.6 X 105.7 Ft ; Irregular - Pie Shape |
| Size Total Text | 38.6 X 105.7 Ft ; Irregular - Pie Shape |
Rooms
| Level | Type | Length | Width | Dimensions |
|---|---|---|---|---|
| Second Level | Primary Bedroom | 6.11 m | 3.05 m | 6.11 m x 3.05 m |
| Second Level | Bedroom 2 | 3.72 m | 2.81 m | 3.72 m x 2.81 m |
| Second Level | Bedroom 3 | 3.47 m | 3.17 m | 3.47 m x 3.17 m |
| Basement | Recreational, Games Room | 6.66 m | 5.94 m | 6.66 m x 5.94 m |
| Basement | Bedroom | 4.87 m | 2.82 m | 4.87 m x 2.82 m |
| Main Level | Living Room | 4.41 m | 2.97 m | 4.41 m x 2.97 m |
| Main Level | Dining Room | 3.4 m | 2.99 m | 3.4 m x 2.99 m |
| Main Level | Kitchen | 5.48 m | 4.1 m | 5.48 m x 4.1 m |
| Main Level | Kitchen | 5.48 m | 4.1 m | 5.48 m x 4.1 m |
Contact Us
Contact us for more information
Sherry Yang
Broker
Bay Street Group Inc.
8300 Woodbine Ave Ste 500
Markham, Ontario L3R 9Y7
8300 Woodbine Ave Ste 500
Markham, Ontario L3R 9Y7
(905) 909-0101
(905) 909-0202











