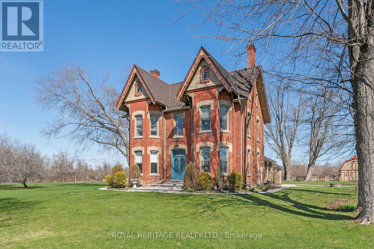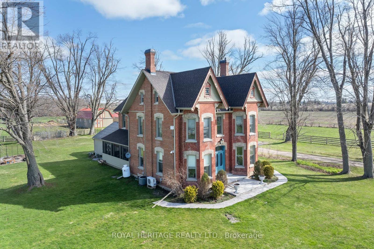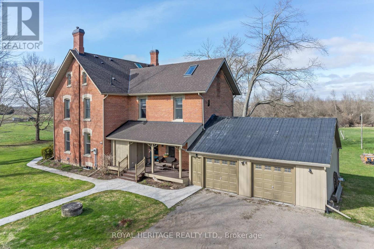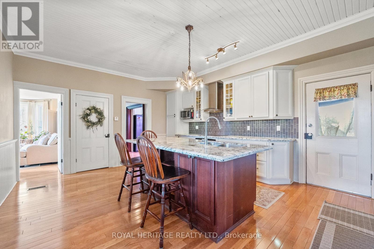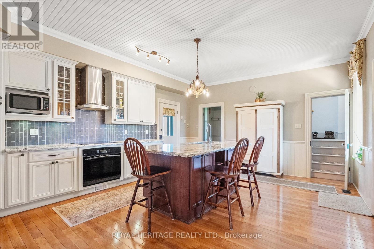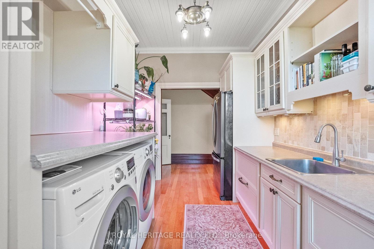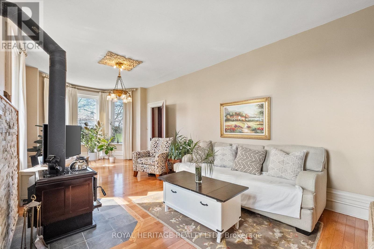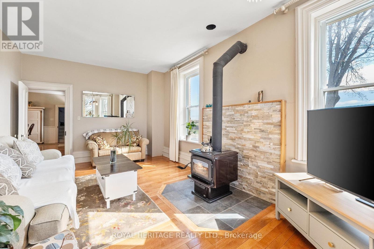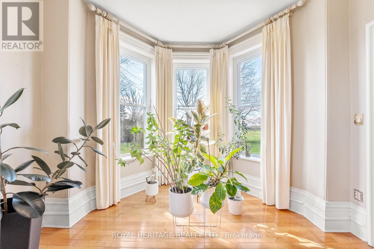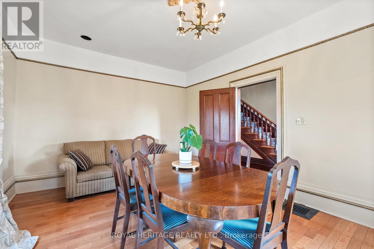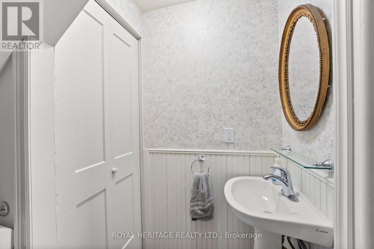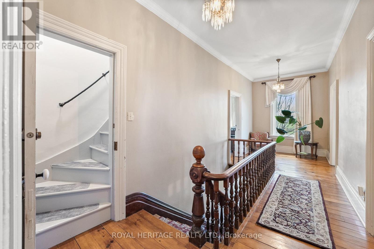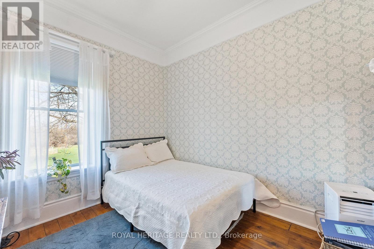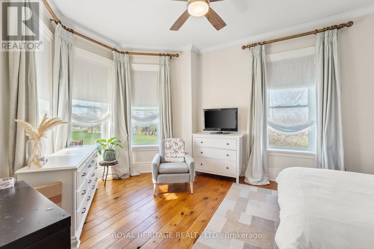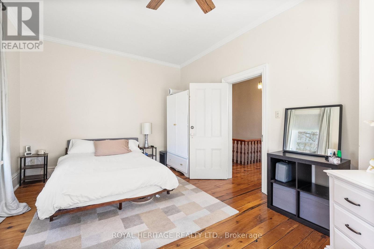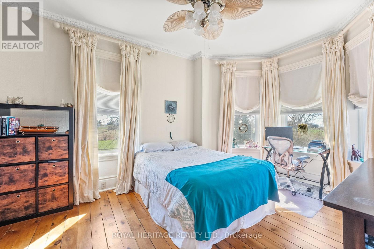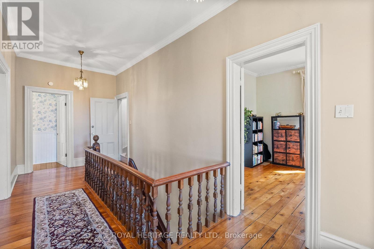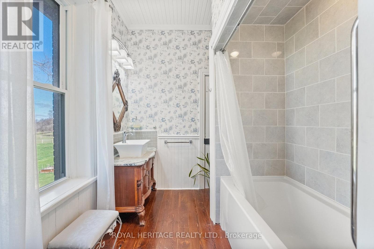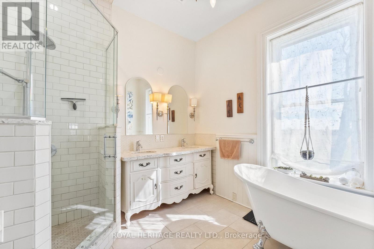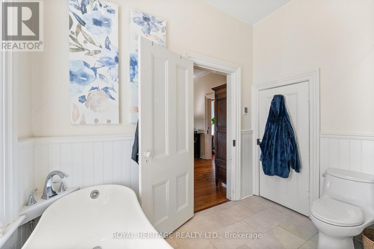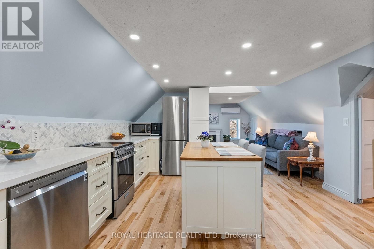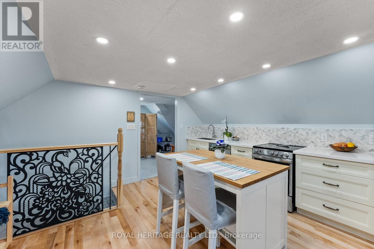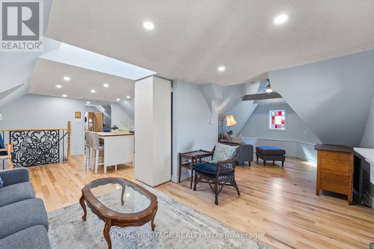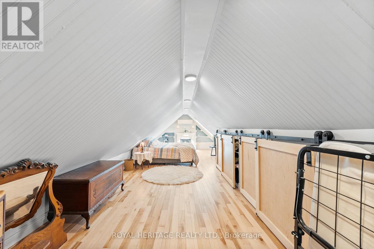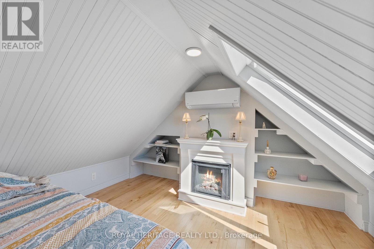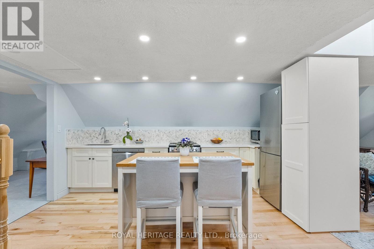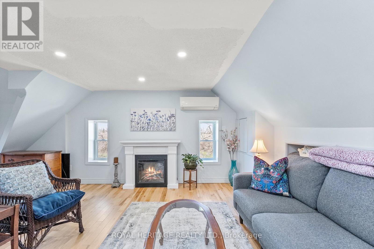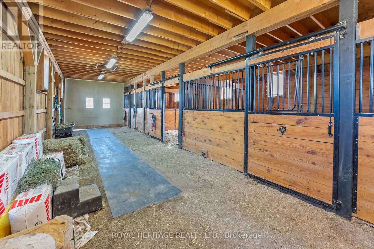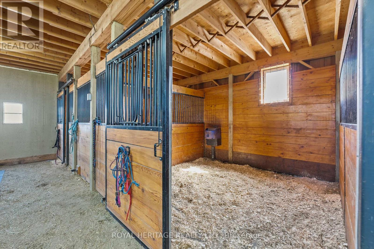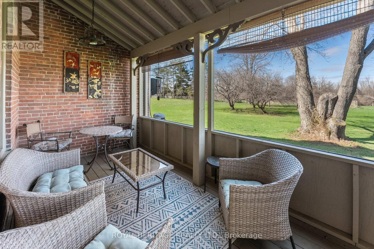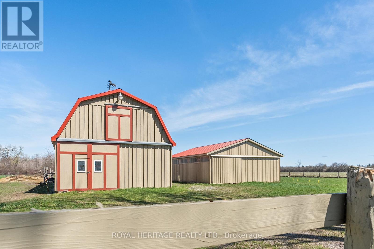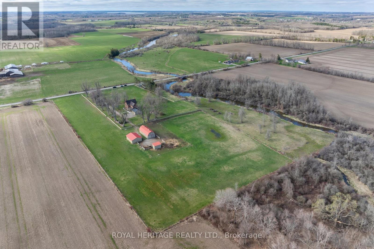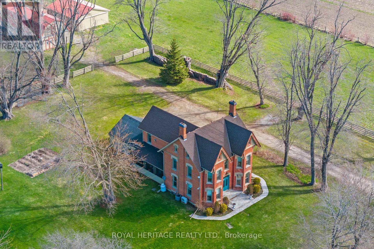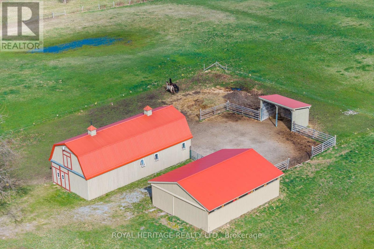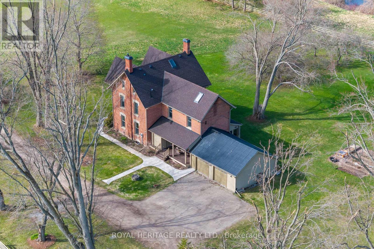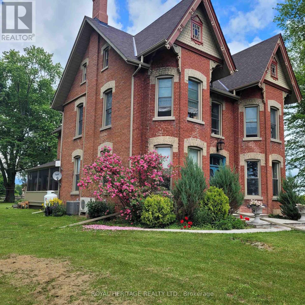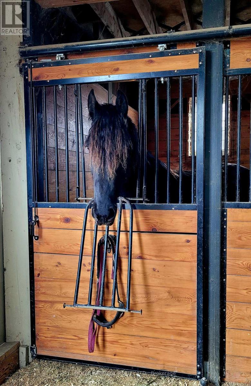5 Bedroom
5 Bathroom
3,000 - 3,500 ft2
Fireplace
Central Air Conditioning
Forced Air
Waterfront
Acreage
$1,448,800
A rare opportunity for true multi-generational living in a beautifully restored Queen Anne Revival estate on 12.33 peaceful acres in Little Britainjust 10 minutes to Lindsay and 1.5 hours to Toronto. This 5-bedroom, 5-bathroom brick farmhouse offers the ideal layout for extended families, with three distinct kitchen areas and multiple private living zones, all thoughtfully integrated under one roof making it easy to live together while maintaining personal space and privacy. Original 1800s details like hardwood floors, plaster medallions, and elegant trim create a warm, character-rich setting, while modern updates ensure comfort throughout. A separate loft suite with its own full kitchen and spacious layout adds further flexibility for adult children, in-laws, or guests. The 3-stall barn and 30 x 40 outbuilding open the door to hobby farming, equestrian use, or creative workspace. With 900 feet of frontage on Mariposa Brook, an orchard, open green space, and ample room to grow, this property is perfectly suited for large families seeking a generational home base with the ability to work, live, and thrive together. A rare blend of heritage charm, functional space, and rural tranquility. (id:50886)
Property Details
|
MLS® Number
|
X12219339 |
|
Property Type
|
Agriculture |
|
Community Name
|
Mariposa |
|
Easement
|
Environment Protected, None |
|
Equipment Type
|
Propane Tank |
|
Farm Type
|
Farm |
|
Features
|
Irregular Lot Size, Sump Pump, In-law Suite |
|
Parking Space Total
|
8 |
|
Rental Equipment Type
|
Propane Tank |
|
Structure
|
Deck, Porch, Paddocks/corralls, Barn, Barn, Barn, Drive Shed, Outbuilding |
|
View Type
|
Direct Water View |
|
Water Front Type
|
Waterfront |
Building
|
Bathroom Total
|
5 |
|
Bedrooms Above Ground
|
5 |
|
Bedrooms Total
|
5 |
|
Age
|
100+ Years |
|
Amenities
|
Fireplace(s) |
|
Appliances
|
Water Heater, Dishwasher, Dryer, Alarm System, Stove, Washer, Refrigerator |
|
Basement Development
|
Unfinished |
|
Basement Type
|
N/a (unfinished) |
|
Cooling Type
|
Central Air Conditioning |
|
Exterior Finish
|
Brick |
|
Fire Protection
|
Security System |
|
Fireplace Present
|
Yes |
|
Fireplace Type
|
Woodstove |
|
Half Bath Total
|
1 |
|
Heating Fuel
|
Oil |
|
Heating Type
|
Forced Air |
|
Stories Total
|
3 |
|
Size Interior
|
3,000 - 3,500 Ft2 |
|
Utility Water
|
Drilled Well |
Parking
Land
|
Access Type
|
Public Road |
|
Acreage
|
Yes |
|
Sewer
|
Septic System |
|
Size Depth
|
898 Ft ,4 In |
|
Size Frontage
|
637 Ft ,1 In |
|
Size Irregular
|
637.1 X 898.4 Ft |
|
Size Total Text
|
637.1 X 898.4 Ft|10 - 24.99 Acres |
|
Surface Water
|
River/stream |
Rooms
| Level |
Type |
Length |
Width |
Dimensions |
|
Second Level |
Bathroom |
2.23 m |
3.5 m |
2.23 m x 3.5 m |
|
Second Level |
Bathroom |
2.89 m |
2.98 m |
2.89 m x 2.98 m |
|
Second Level |
Bathroom |
1.18 m |
3.67 m |
1.18 m x 3.67 m |
|
Second Level |
Kitchen |
3.38 m |
4.32 m |
3.38 m x 4.32 m |
|
Second Level |
Bedroom |
3.81 m |
2.8 m |
3.81 m x 2.8 m |
|
Second Level |
Bedroom 2 |
3.82 m |
5.56 m |
3.82 m x 5.56 m |
|
Second Level |
Bedroom 3 |
3.68 m |
5.45 m |
3.68 m x 5.45 m |
|
Second Level |
Bedroom 4 |
2.34 m |
3.5 m |
2.34 m x 3.5 m |
|
Third Level |
Bedroom 5 |
3.82 m |
9.35 m |
3.82 m x 9.35 m |
|
Third Level |
Bathroom |
2.89 m |
2.04 m |
2.89 m x 2.04 m |
|
Third Level |
Kitchen |
4.23 m |
4.43 m |
4.23 m x 4.43 m |
|
Third Level |
Family Room |
3.37 m |
7.42 m |
3.37 m x 7.42 m |
|
Third Level |
Laundry Room |
3.68 m |
5.34 m |
3.68 m x 5.34 m |
|
Main Level |
Kitchen |
4.67 m |
5.45 m |
4.67 m x 5.45 m |
|
Main Level |
Bathroom |
2.08 m |
1.96 m |
2.08 m x 1.96 m |
|
Main Level |
Laundry Room |
3.84 m |
2.71 m |
3.84 m x 2.71 m |
|
Main Level |
Dining Room |
3.84 m |
5.66 m |
3.84 m x 5.66 m |
|
Main Level |
Living Room |
3.67 m |
8.53 m |
3.67 m x 8.53 m |
|
Main Level |
Foyer |
2.43 m |
7.06 m |
2.43 m x 7.06 m |
Utilities
https://www.realtor.ca/real-estate/28469834/1201-salem-road-kawartha-lakes-mariposa-mariposa

