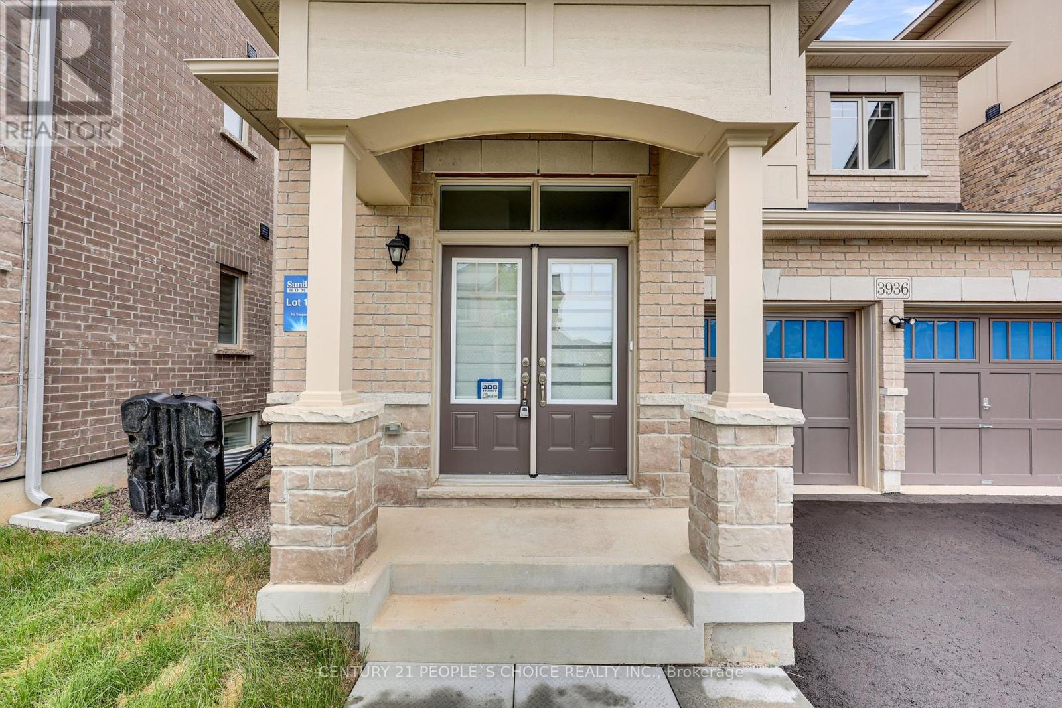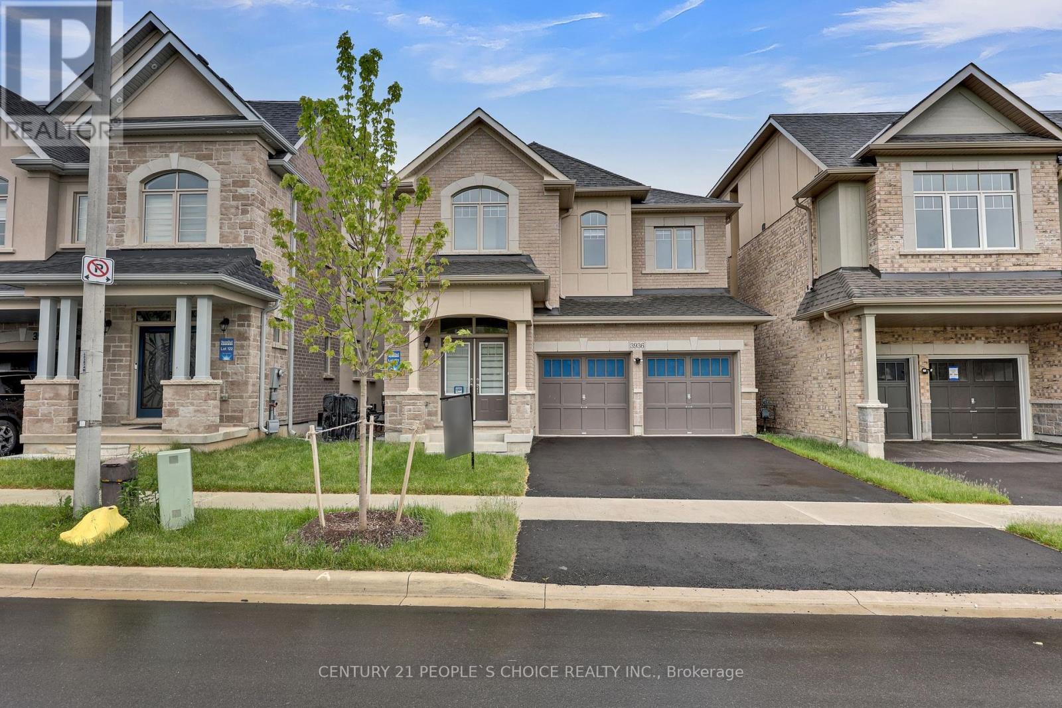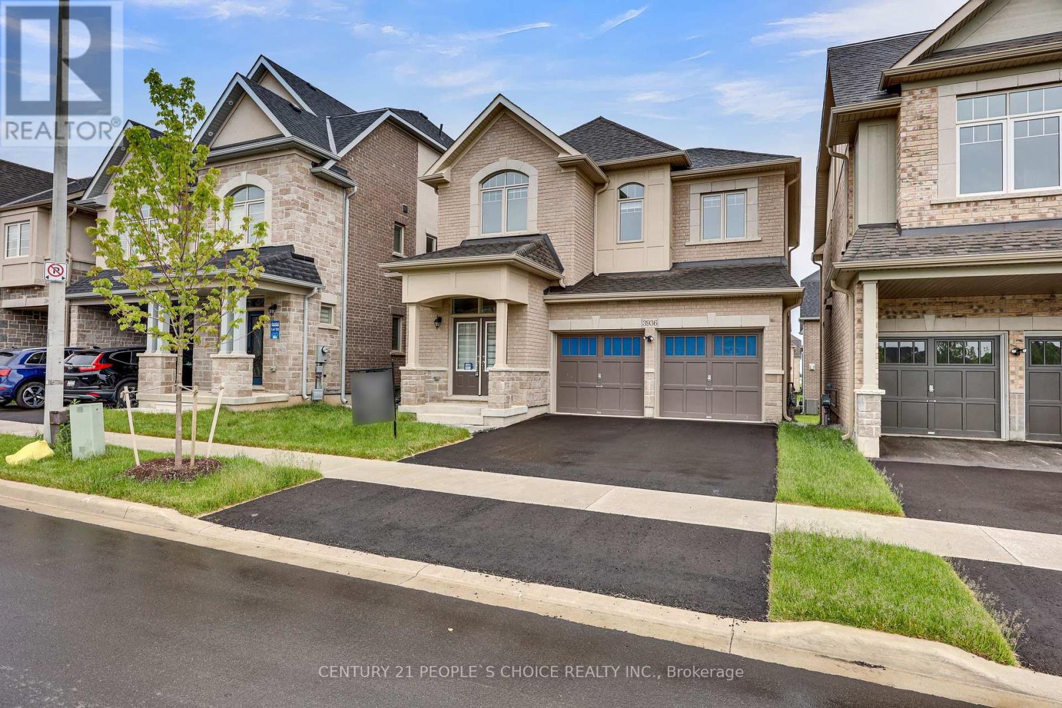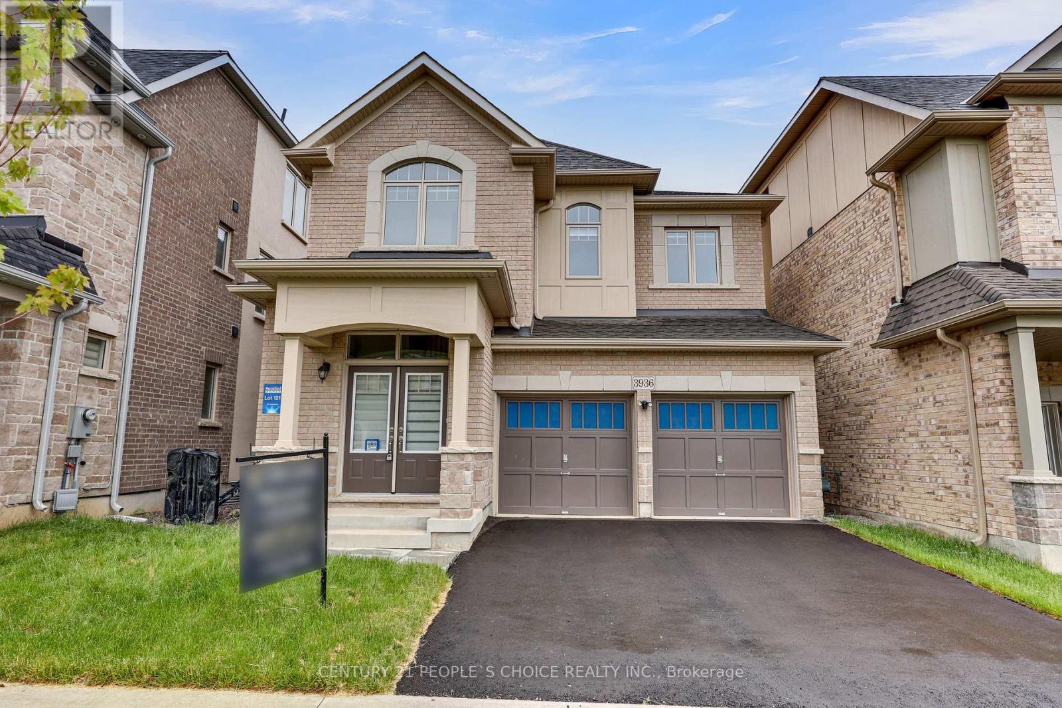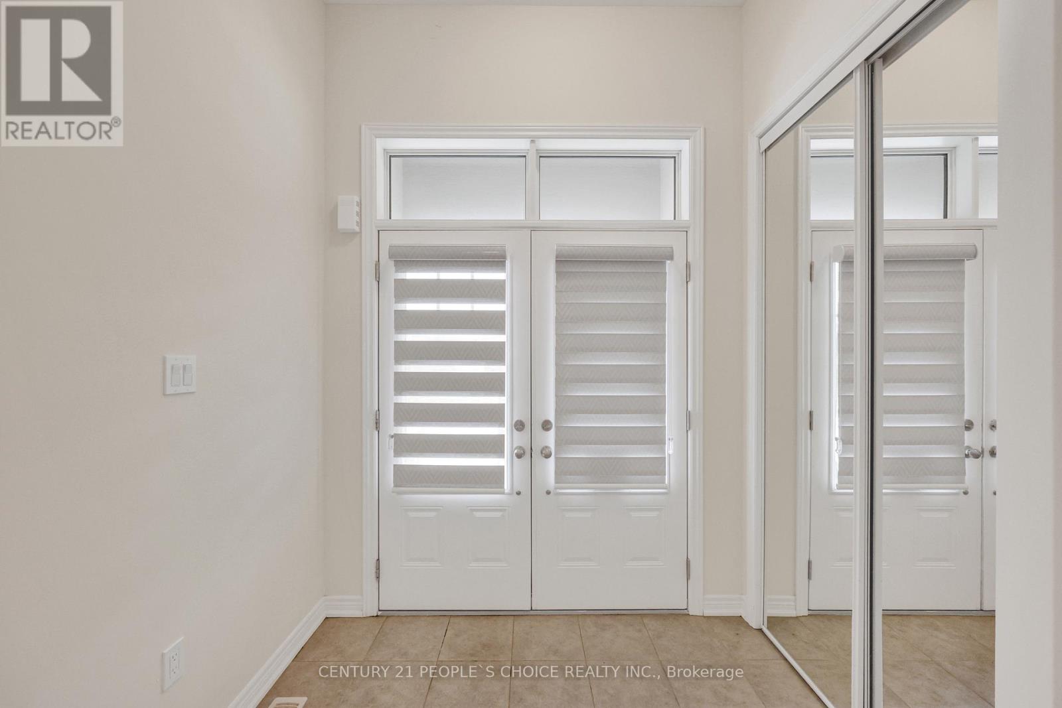3936 Leonardo Street Burlington, Ontario L7M 0Z8
$1,799,888
Newly Built Spacious 4 BR Detached Home in Premium lot Available for sale. Located In The Alton Village West Community! Featuring A Modern kitchen with tall cabinets and Quartz counter tops. 10 Ft Ceiling through out Main Floor,. Breakfast Area. Hardwood floors through out main floor and broadloom in bedrooms. Master Bedroom With 5 Pc Ensuite And Other Three Spacious Bedrooms. Main Floor Laundry. Well ventilated with no houses in front and facing to the park. More than 3000sft living space. Finished basement with separate side entrance. (id:50886)
Property Details
| MLS® Number | W12221604 |
| Property Type | Single Family |
| Community Name | Alton |
| Equipment Type | Water Heater |
| Features | Sump Pump, In-law Suite |
| Parking Space Total | 4 |
| Rental Equipment Type | Water Heater |
Building
| Bathroom Total | 4 |
| Bedrooms Above Ground | 4 |
| Bedrooms Below Ground | 1 |
| Bedrooms Total | 5 |
| Amenities | Fireplace(s) |
| Appliances | Garage Door Opener Remote(s), Dishwasher, Dryer, Two Stoves, Washer, Two Refrigerators |
| Basement Features | Apartment In Basement, Separate Entrance |
| Basement Type | N/a |
| Construction Style Attachment | Detached |
| Cooling Type | Central Air Conditioning, Ventilation System |
| Exterior Finish | Stone, Brick |
| Fireplace Present | Yes |
| Fireplace Total | 1 |
| Flooring Type | Tile, Hardwood, Carpeted, Laminate |
| Foundation Type | Poured Concrete |
| Half Bath Total | 1 |
| Heating Fuel | Natural Gas |
| Heating Type | Forced Air |
| Stories Total | 2 |
| Size Interior | 2,500 - 3,000 Ft2 |
| Type | House |
| Utility Water | Municipal Water |
Parking
| Garage |
Land
| Acreage | No |
| Sewer | Sanitary Sewer |
| Size Depth | 85 Ft |
| Size Frontage | 36 Ft |
| Size Irregular | 36 X 85 Ft |
| Size Total Text | 36 X 85 Ft |
Rooms
| Level | Type | Length | Width | Dimensions |
|---|---|---|---|---|
| Second Level | Primary Bedroom | 4.42 m | 3.67 m | 4.42 m x 3.67 m |
| Second Level | Bedroom | 3.36 m | 3.05 m | 3.36 m x 3.05 m |
| Second Level | Bedroom 2 | 5.49 m | 3.2 m | 5.49 m x 3.2 m |
| Second Level | Bedroom 3 | 3.35 m | 3.05 m | 3.35 m x 3.05 m |
| Basement | Bedroom | 3.66 m | 3.35 m | 3.66 m x 3.35 m |
| Basement | Living Room | 4.57 m | 3.35 m | 4.57 m x 3.35 m |
| Main Level | Foyer | 5.49 m | 2.13 m | 5.49 m x 2.13 m |
| Main Level | Great Room | 6.7 m | 3.74 m | 6.7 m x 3.74 m |
| Main Level | Kitchen | 4.57 m | 3.67 m | 4.57 m x 3.67 m |
| Main Level | Laundry Room | 2.44 m | 1.85 m | 2.44 m x 1.85 m |
https://www.realtor.ca/real-estate/28470654/3936-leonardo-street-burlington-alton-alton
Contact Us
Contact us for more information
Rao Vajha
Salesperson
(416) 560-9869
www.c21.ca/rao.vajha
1780 Albion Road Unit 2 & 3
Toronto, Ontario M9V 1C1
(416) 742-8000
(416) 742-8001

