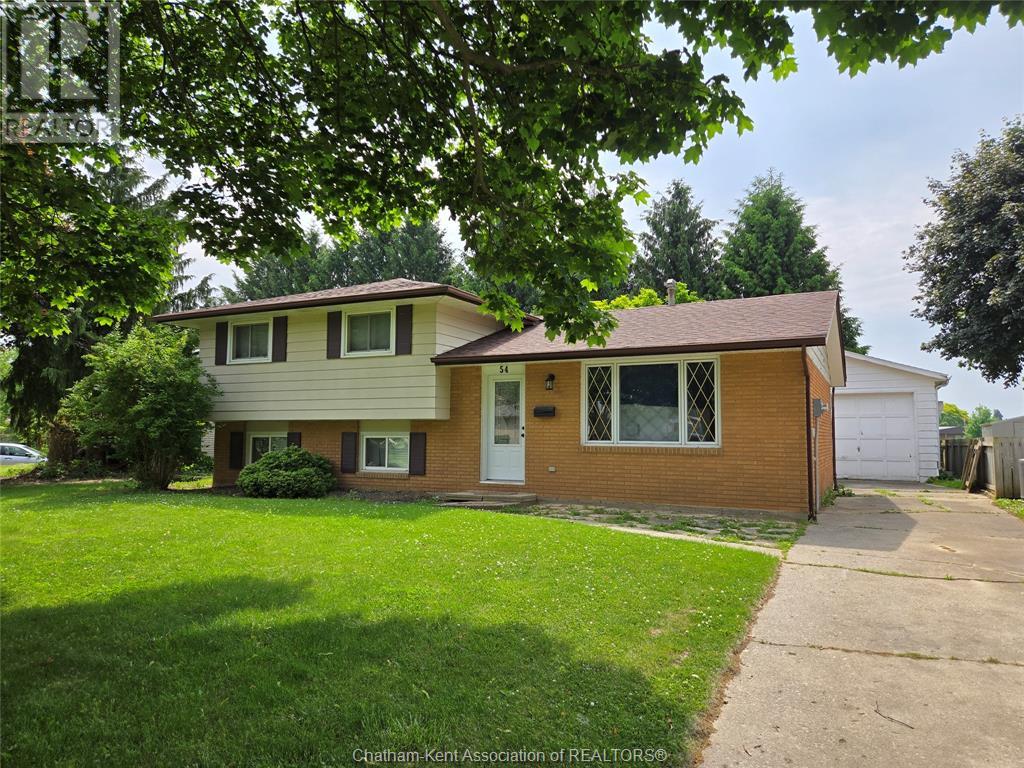54 Finch Avenue Chatham, Ontario N7L 1H6
$415,000
4 Level side split in great North side location on a dead end street. All rooms are a good size. Main floor features living room, kitchen, and eating area. 2nd level had 3 bedrooms and a 4pc bath, lower level has a huge family room, bedroom & 3pc bath. Basement has laundry/furnace room and a large storage area which could be another rec room. This home backs onto green space - so no rear neighbours. Single driveway leads to 1 1/2 vehicle garage and workshop area. Plenty of living space with this house. Ready for immediate occupancy. All appliances and property included are being sold in "" as is where is condition "" (id:50886)
Property Details
| MLS® Number | 25015045 |
| Property Type | Single Family |
| Features | Circular Driveway, Single Driveway |
Building
| Bathroom Total | 2 |
| Bedrooms Above Ground | 3 |
| Bedrooms Below Ground | 1 |
| Bedrooms Total | 4 |
| Appliances | Dryer, Refrigerator, Stove, Washer |
| Architectural Style | 4 Level |
| Constructed Date | 1968 |
| Construction Style Attachment | Detached |
| Construction Style Split Level | Sidesplit |
| Cooling Type | Central Air Conditioning |
| Exterior Finish | Brick |
| Flooring Type | Laminate |
| Foundation Type | Block |
| Heating Fuel | Natural Gas |
| Heating Type | Forced Air, Furnace |
Parking
| Garage |
Land
| Acreage | No |
| Size Irregular | 74.5 X Irreg / 0.12 Ac |
| Size Total Text | 74.5 X Irreg / 0.12 Ac|under 1/4 Acre |
| Zoning Description | Res |
Rooms
| Level | Type | Length | Width | Dimensions |
|---|---|---|---|---|
| Second Level | 4pc Bathroom | Measurements not available | ||
| Second Level | Bedroom | 11 ft | 10 ft ,5 in | 11 ft x 10 ft ,5 in |
| Second Level | Bedroom | 13 ft ,5 in | 8 ft ,5 in | 13 ft ,5 in x 8 ft ,5 in |
| Second Level | Primary Bedroom | 12 ft | 11 ft ,5 in | 12 ft x 11 ft ,5 in |
| Third Level | 3pc Bathroom | Measurements not available | ||
| Third Level | Bedroom | 10 ft ,5 in | 8 ft ,5 in | 10 ft ,5 in x 8 ft ,5 in |
| Third Level | Family Room | 19 ft ,5 in | 11 ft ,5 in | 19 ft ,5 in x 11 ft ,5 in |
| Basement | Storage | 20 ft | 12 ft | 20 ft x 12 ft |
| Basement | Laundry Room | 14 ft | 11 ft | 14 ft x 11 ft |
| Main Level | Living Room | 13 ft ,5 in | 11 ft ,5 in | 13 ft ,5 in x 11 ft ,5 in |
| Main Level | Dining Room | 11 ft | 8 ft ,5 in | 11 ft x 8 ft ,5 in |
| Main Level | Kitchen | 13 ft | 11 ft ,6 in | 13 ft x 11 ft ,6 in |
https://www.realtor.ca/real-estate/28471603/54-finch-avenue-chatham
Contact Us
Contact us for more information
Deborah.(Deb) Rhodes
Sales Person
(519) 354-5747
www.debrhodeschathamhomes.com/
www.facebook.comdebrhodeschathamhomes4sale/
linkedin.com/pub/deb-rhodes/52/b04/544
twitter.com/CKHomes4Sale
425 Mcnaughton Ave W.
Chatham, Ontario N7L 4K4
(519) 354-5470
www.royallepagechathamkent.com/















































