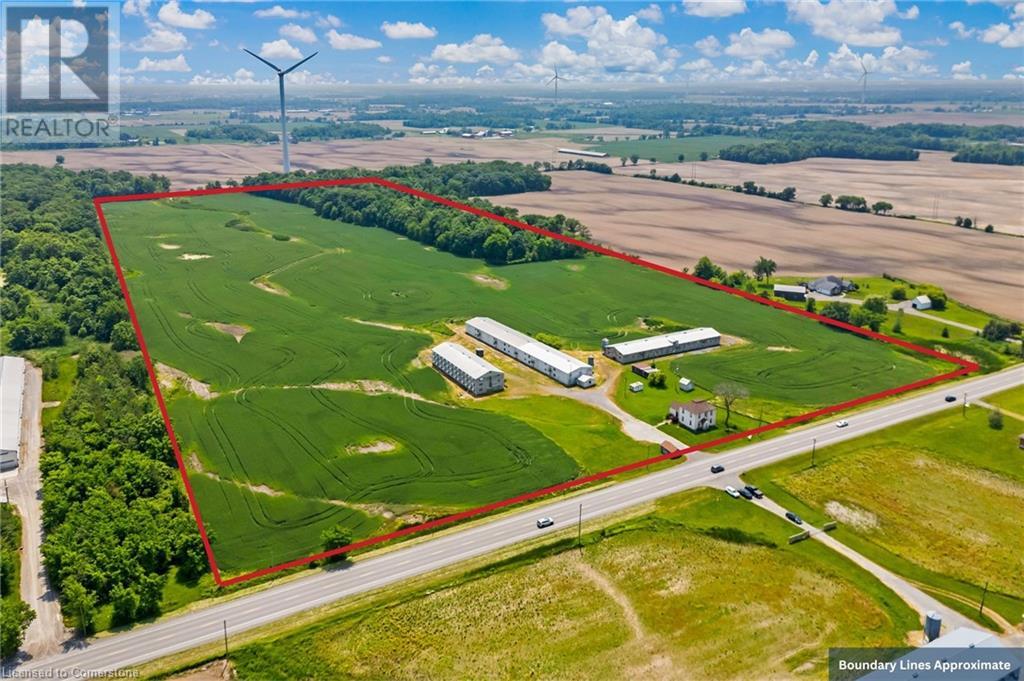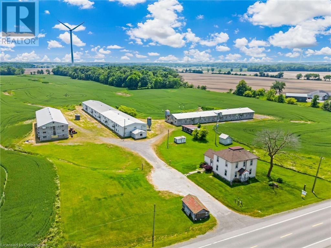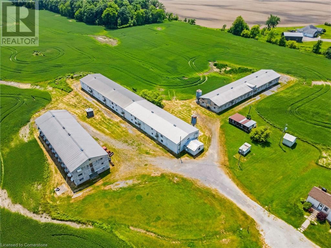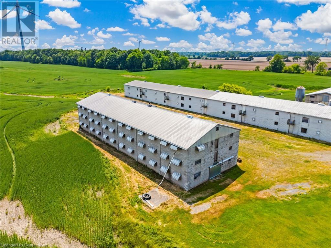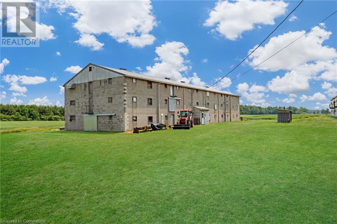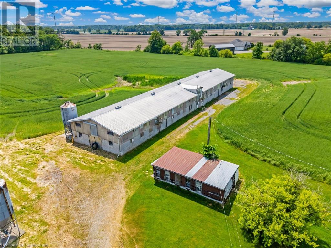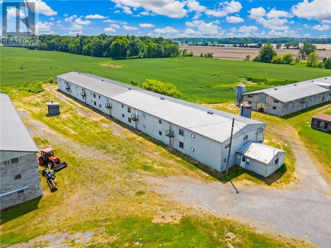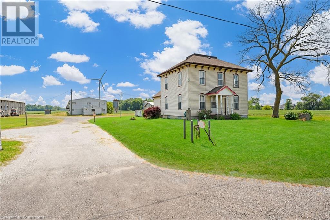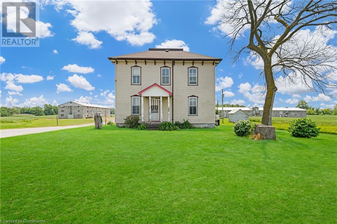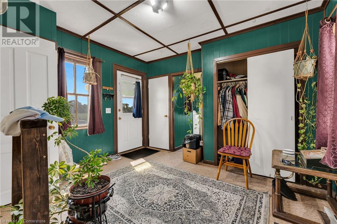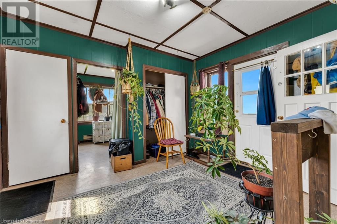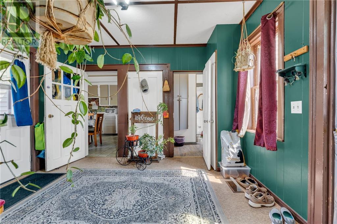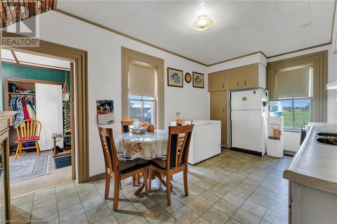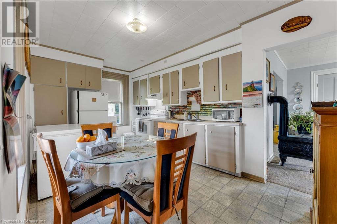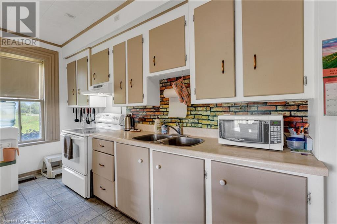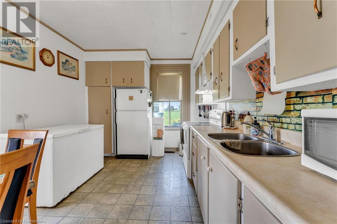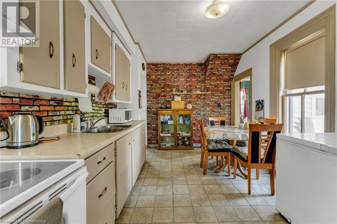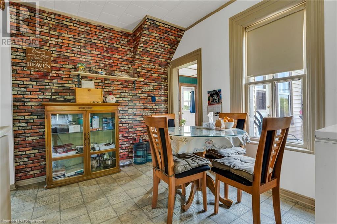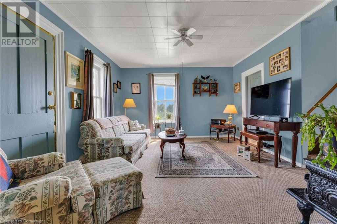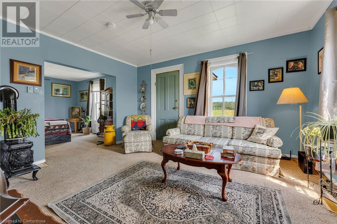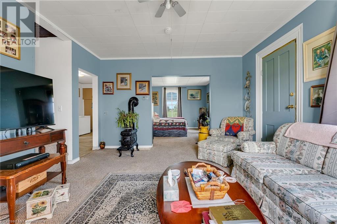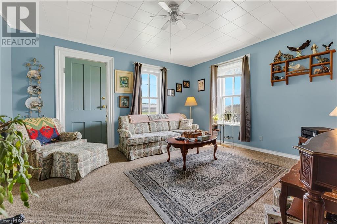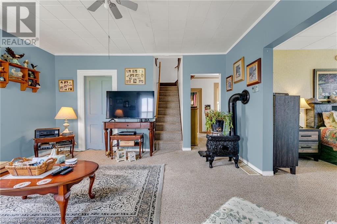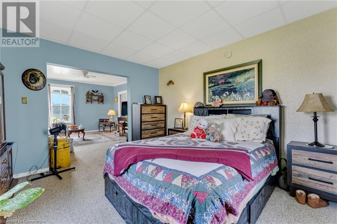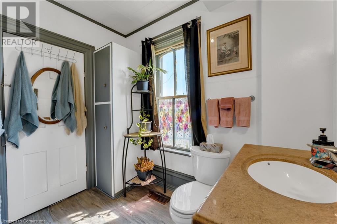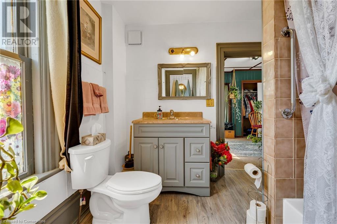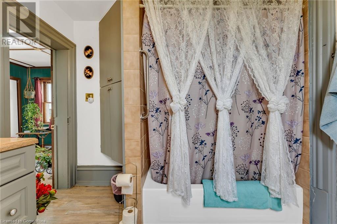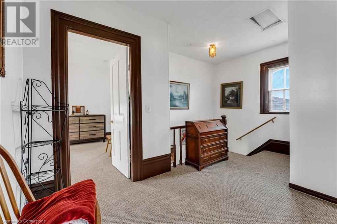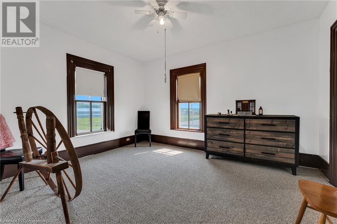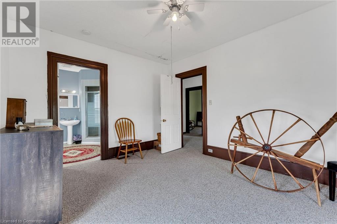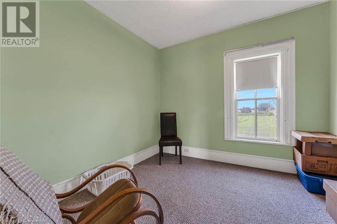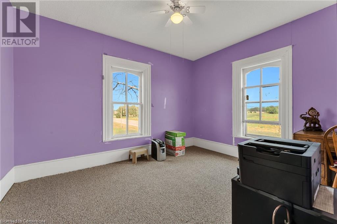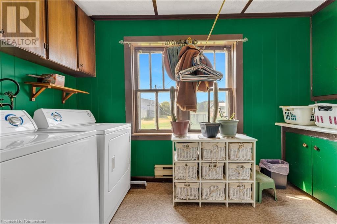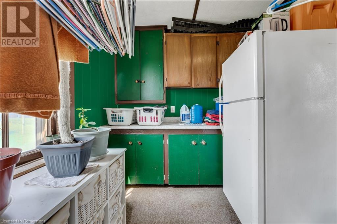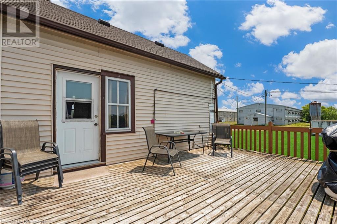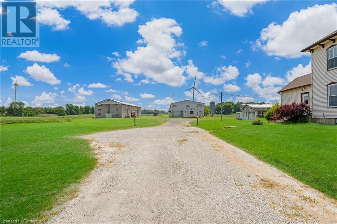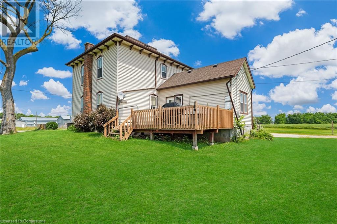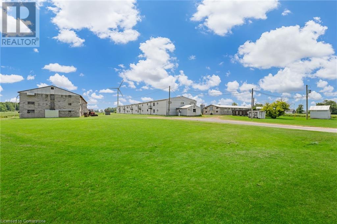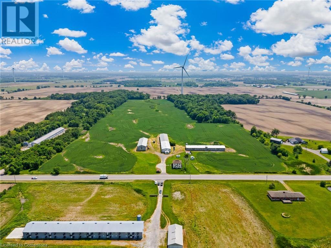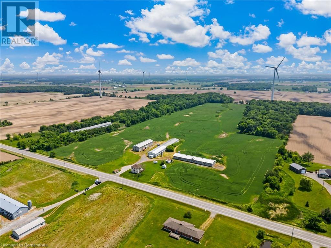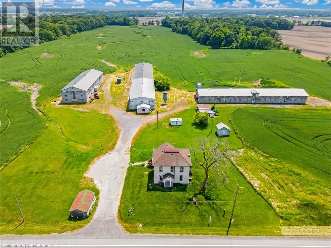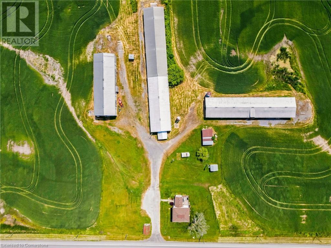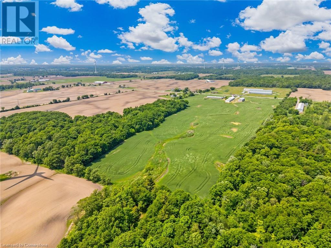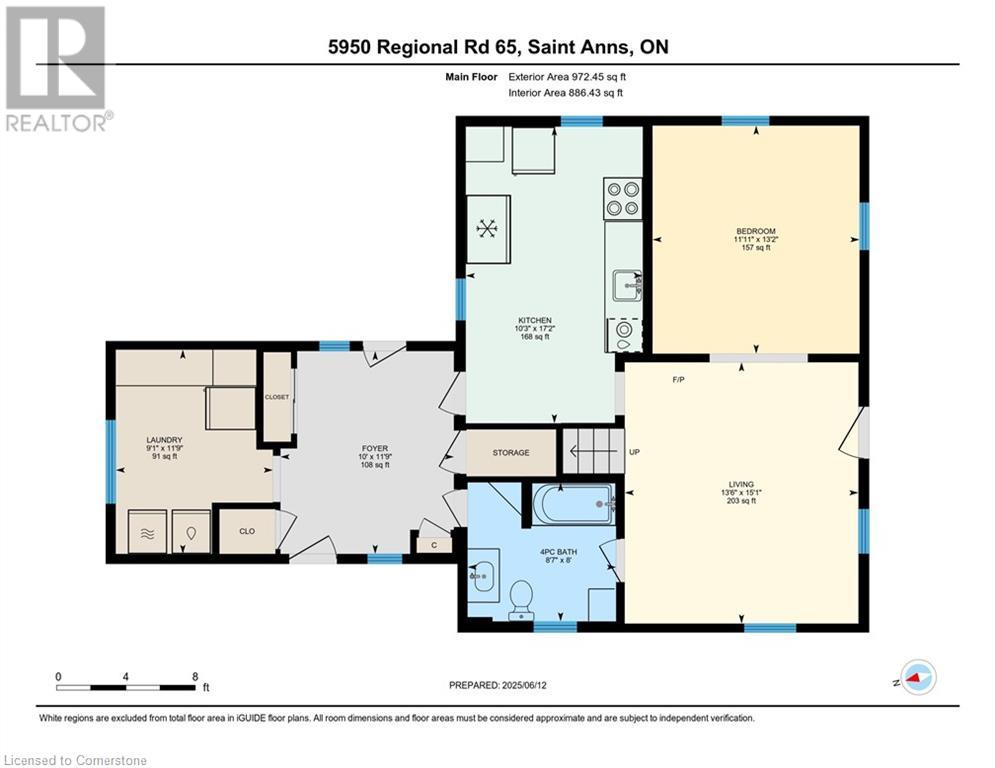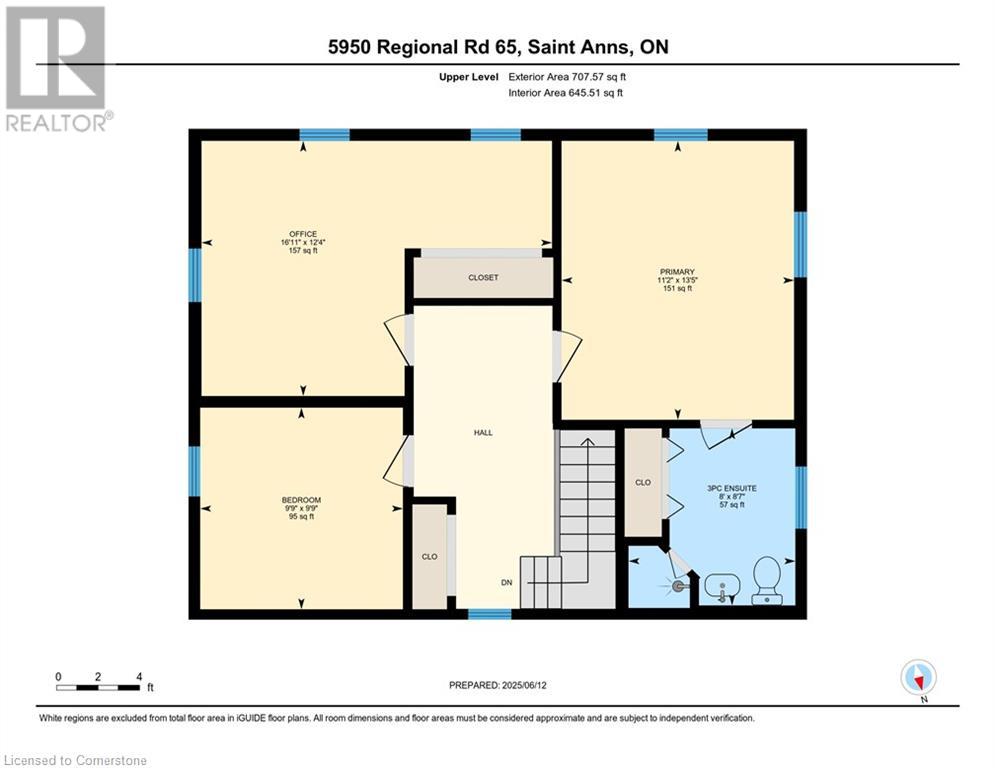5950 Regional Rd 65 West Lincoln, Ontario L0R 1Y0
$1,299,900
An exceptional agricultural opportunity with over 50 acres in West Lincoln! This property offers 35 workable acres and an established poultry infrastructure, presenting an ideal opportunity for commercial farming operations or agricultural investment. Three poultry barns with significant capacity (not currently in use). The 2 level primary barn measures at 260' x 40'. The second barn is 3 levels and 125’x40’, and the third barn is 2 levels measuring 176’ x 38’. Combined barn square footage is over 49,000 square feet! A drilled well services all three barns and the residence. Two-storey farmhouse with vinyl siding. The home has 1,680 square feet, four bedrooms and 2 full bathrooms. Convenient main floor laundry. This property combines productive agricultural land with established poultry facilities, making it perfect for farming operations. (id:50886)
Property Details
| MLS® Number | 40739846 |
| Property Type | Single Family |
| Amenities Near By | Golf Nearby, Hospital, Park, Place Of Worship, Schools |
| Community Features | School Bus |
| Equipment Type | None |
| Features | Crushed Stone Driveway, Country Residential, Sump Pump |
| Parking Space Total | 10 |
| Rental Equipment Type | None |
| Structure | Shed, Barn |
Building
| Bathroom Total | 2 |
| Bedrooms Above Ground | 4 |
| Bedrooms Total | 4 |
| Basement Development | Unfinished |
| Basement Type | Full (unfinished) |
| Constructed Date | 1895 |
| Construction Style Attachment | Detached |
| Cooling Type | Central Air Conditioning |
| Exterior Finish | Vinyl Siding |
| Fire Protection | None |
| Foundation Type | Stone |
| Heating Fuel | Natural Gas |
| Heating Type | Forced Air |
| Stories Total | 2 |
| Size Interior | 1,680 Ft2 |
| Type | House |
| Utility Water | Drilled Well |
Land
| Acreage | Yes |
| Land Amenities | Golf Nearby, Hospital, Park, Place Of Worship, Schools |
| Sewer | Septic System |
| Size Depth | 2240 Ft |
| Size Frontage | 985 Ft |
| Size Irregular | 50 |
| Size Total | 50 Ac|50 - 100 Acres |
| Size Total Text | 50 Ac|50 - 100 Acres |
| Zoning Description | A,ec,ep |
Rooms
| Level | Type | Length | Width | Dimensions |
|---|---|---|---|---|
| Second Level | 3pc Bathroom | Measurements not available | ||
| Second Level | Bedroom | 16'11'' x 12'4'' | ||
| Second Level | Bedroom | 9'9'' x 9'9'' | ||
| Second Level | Primary Bedroom | 11'2'' x 13'5'' | ||
| Main Level | Laundry Room | 9'1'' x 11'9'' | ||
| Main Level | 4pc Bathroom | Measurements not available | ||
| Main Level | Bedroom | 11'11'' x 13'2'' | ||
| Main Level | Living Room | 13'6'' x 15'1'' | ||
| Main Level | Eat In Kitchen | 10'3'' x 17'2'' | ||
| Main Level | Foyer | 10'0'' x 11'9'' |
https://www.realtor.ca/real-estate/28475573/5950-regional-rd-65-west-lincoln
Contact Us
Contact us for more information
Wayne Schilstra
Broker
(905) 573-1189
325 Winterberry Dr Unit 4b
Stoney Creek, Ontario L8J 0B6
(905) 573-1188
(905) 573-1189
www.remaxescarpment.com/
David Hildebrand
Salesperson
(905) 573-1189
www.davidhildebrand.ca/
325 Winterberry Dr Unit 4b
Stoney Creek, Ontario L8J 0B6
(905) 573-1188
(905) 573-1189
www.remaxescarpment.com/

