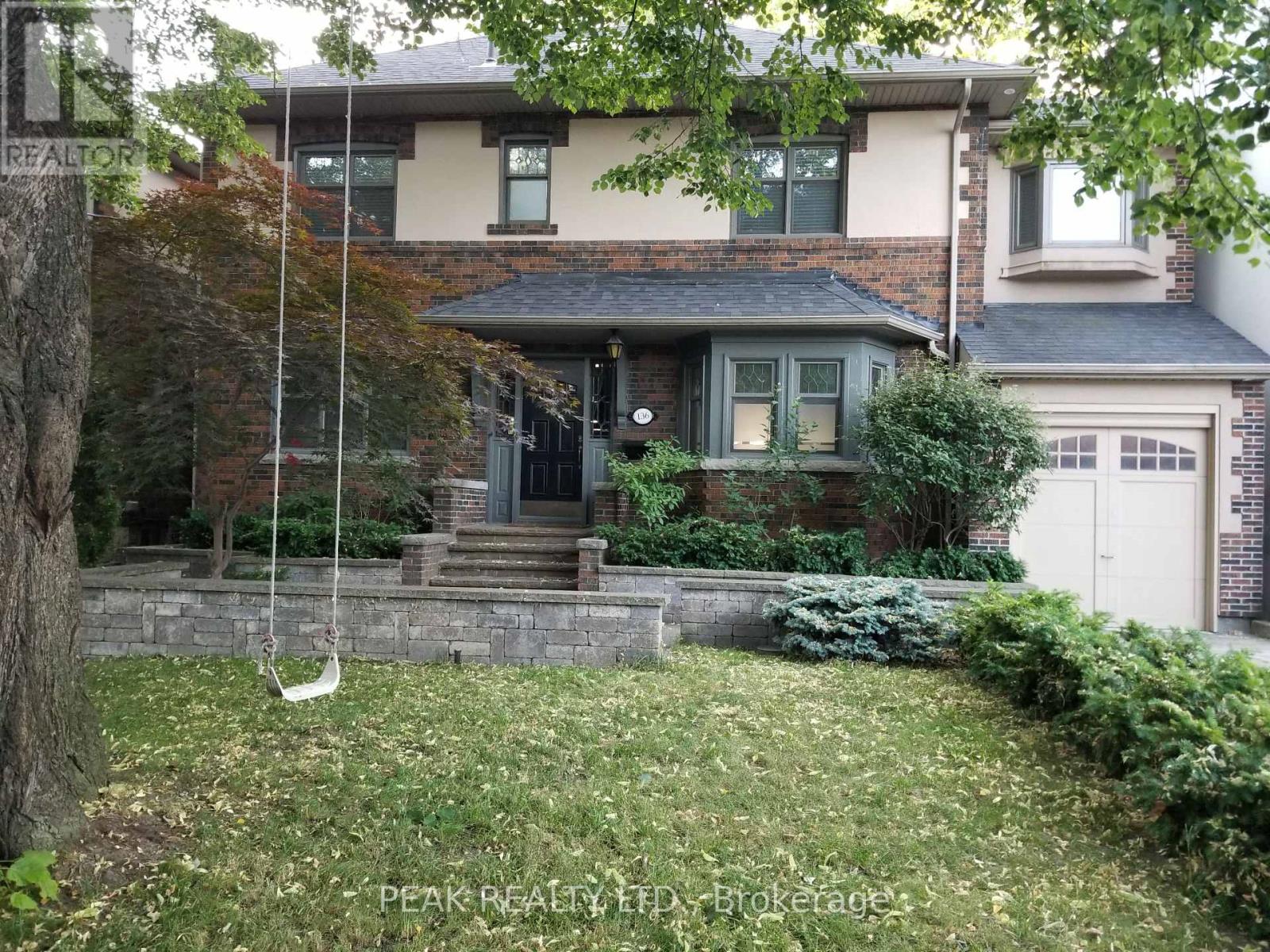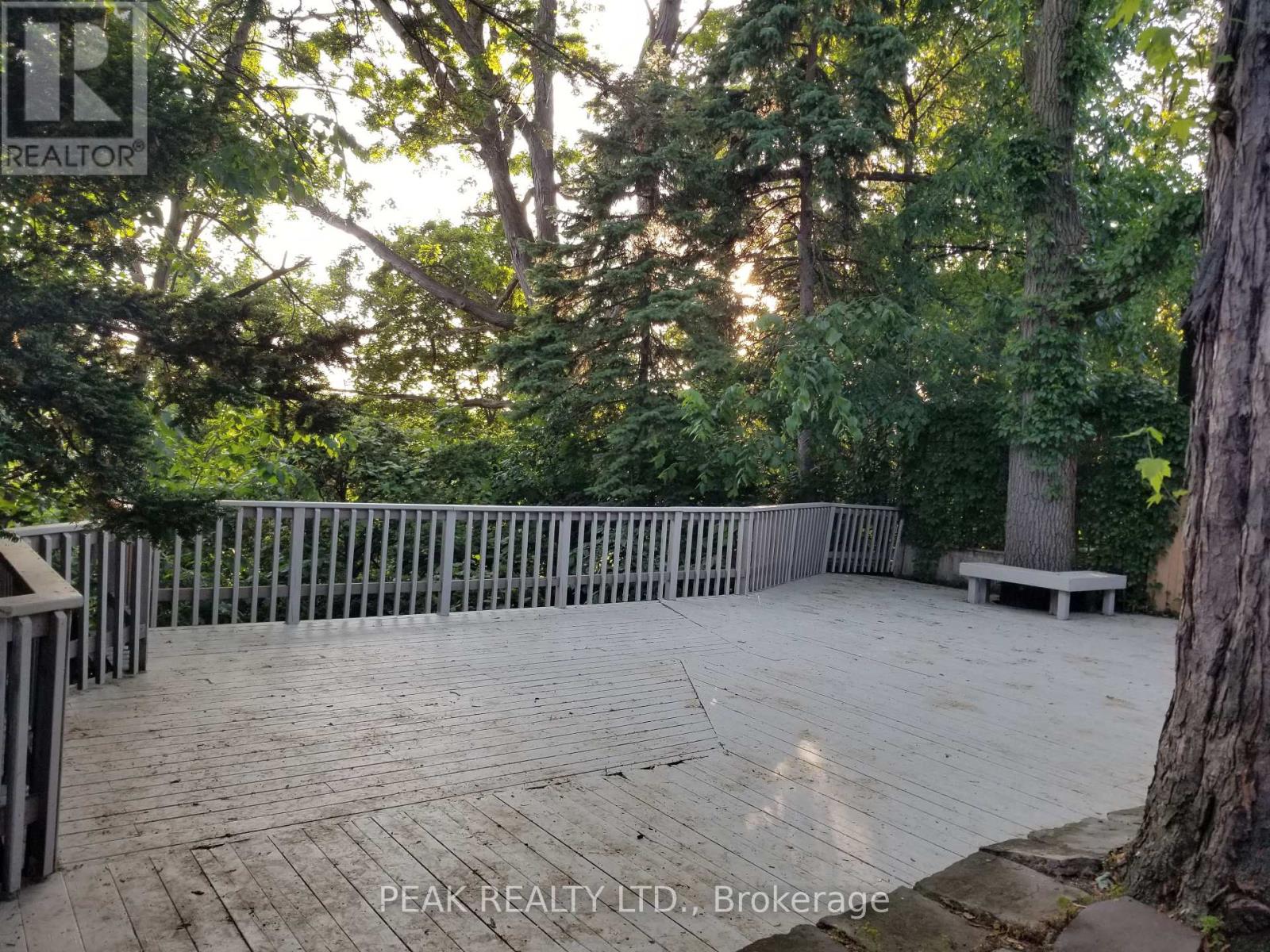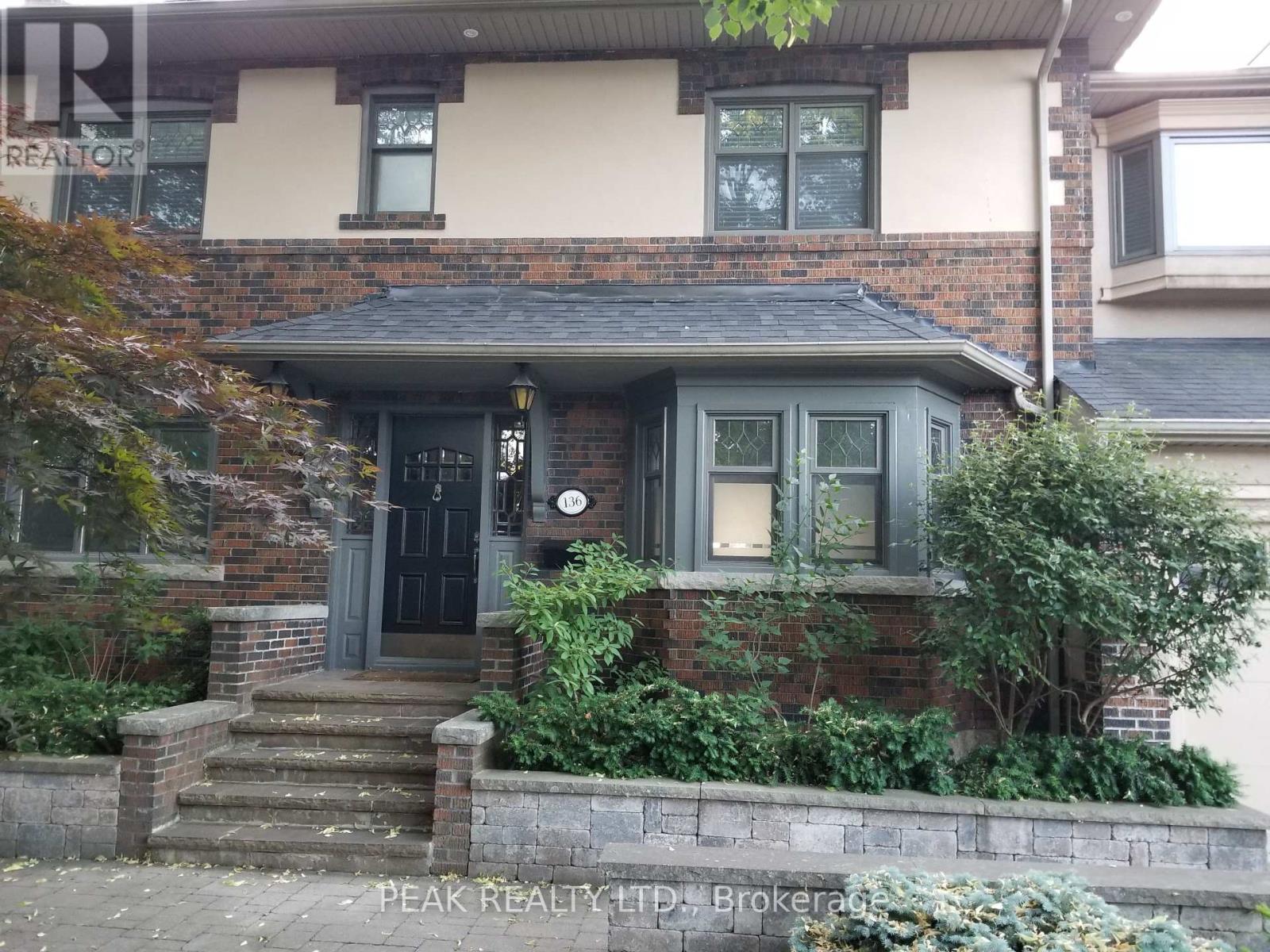136 Humbercrest Boulevard Toronto, Ontario M6S 4L3
$2,600,000
RAVINE LOT- Enjoy the summer days on the deck with the shade of the trees in the back. This house in the Runnymede-Bloor West Village neighborhood has plenty of character. Well maintained landscaping with sprinkler system. Granite countertops and heated travertine flooring in the kitchen. There is plenty of light with skylights in the second floor hallway and upstairs bathroom. The upstairs bathroom was recently renovated and the furnace was replaced. The house is close to Magwood Park and Baby Point neighborhood club( tennis, lawn bowling). Walking distance to Humbercrest Public School( JK- 8) and St. James Catholic School( JK- 8). (id:50886)
Open House
This property has open houses!
2:00 pm
Ends at:4:00 pm
Property Details
| MLS® Number | W12224268 |
| Property Type | Single Family |
| Community Name | Runnymede-Bloor West Village |
| Amenities Near By | Schools, Park, Public Transit |
| Community Features | Community Centre |
| Parking Space Total | 2 |
| View Type | View |
Building
| Bathroom Total | 2 |
| Bedrooms Above Ground | 3 |
| Bedrooms Total | 3 |
| Age | 100+ Years |
| Amenities | Fireplace(s) |
| Appliances | Garage Door Opener Remote(s), Dishwasher, Dryer, Garage Door Opener, Microwave, Stove, Washer, Window Coverings, Refrigerator |
| Basement Development | Finished |
| Basement Type | N/a (finished) |
| Construction Style Attachment | Detached |
| Cooling Type | Central Air Conditioning |
| Exterior Finish | Brick, Stucco |
| Fireplace Present | Yes |
| Fireplace Type | Woodstove |
| Foundation Type | Block |
| Heating Fuel | Natural Gas |
| Heating Type | Forced Air |
| Stories Total | 2 |
| Size Interior | 0 - 699 Ft2 |
| Type | House |
| Utility Water | Municipal Water |
Parking
| Attached Garage | |
| Garage |
Land
| Acreage | No |
| Land Amenities | Schools, Park, Public Transit |
| Sewer | Sanitary Sewer |
| Size Depth | 146 Ft |
| Size Frontage | 45 Ft |
| Size Irregular | 45 X 146 Ft |
| Size Total Text | 45 X 146 Ft |
Rooms
| Level | Type | Length | Width | Dimensions |
|---|---|---|---|---|
| Second Level | Bedroom | 6.91 m | 3.38 m | 6.91 m x 3.38 m |
| Second Level | Bedroom 2 | 6.17 m | 3.38 m | 6.17 m x 3.38 m |
| Second Level | Bedroom 3 | 4.06 m | 2.69 m | 4.06 m x 2.69 m |
| Second Level | Bathroom | Measurements not available | ||
| Basement | Recreational, Games Room | 5.99 m | 5.89 m | 5.99 m x 5.89 m |
| Basement | Bathroom | Measurements not available | ||
| Basement | Laundry Room | 1.89 m | 3.36 m | 1.89 m x 3.36 m |
| Main Level | Living Room | 6.22 m | 3.3 m | 6.22 m x 3.3 m |
| Main Level | Dining Room | 4.04 m | 3.45 m | 4.04 m x 3.45 m |
| Main Level | Kitchen | 6.93 m | 4.32 m | 6.93 m x 4.32 m |
Contact Us
Contact us for more information
David Lu
Salesperson
25 Bruce St #5b
Kitchener, Ontario N2B 1Y4
(519) 747-0231
(519) 747-2958
www.peakrealtyltd.com/











































