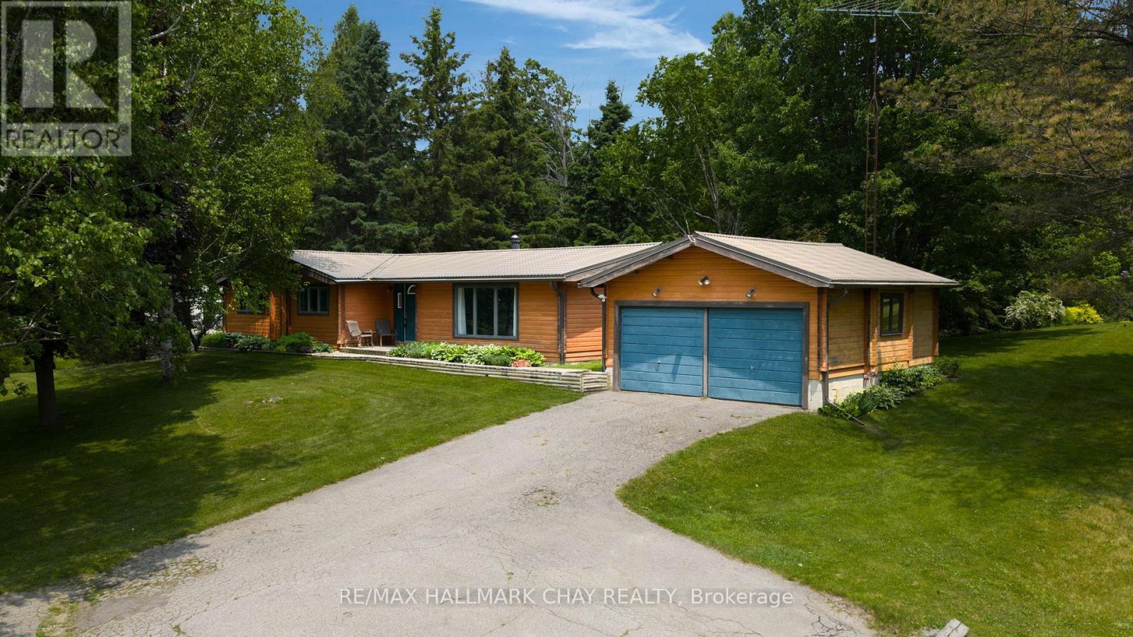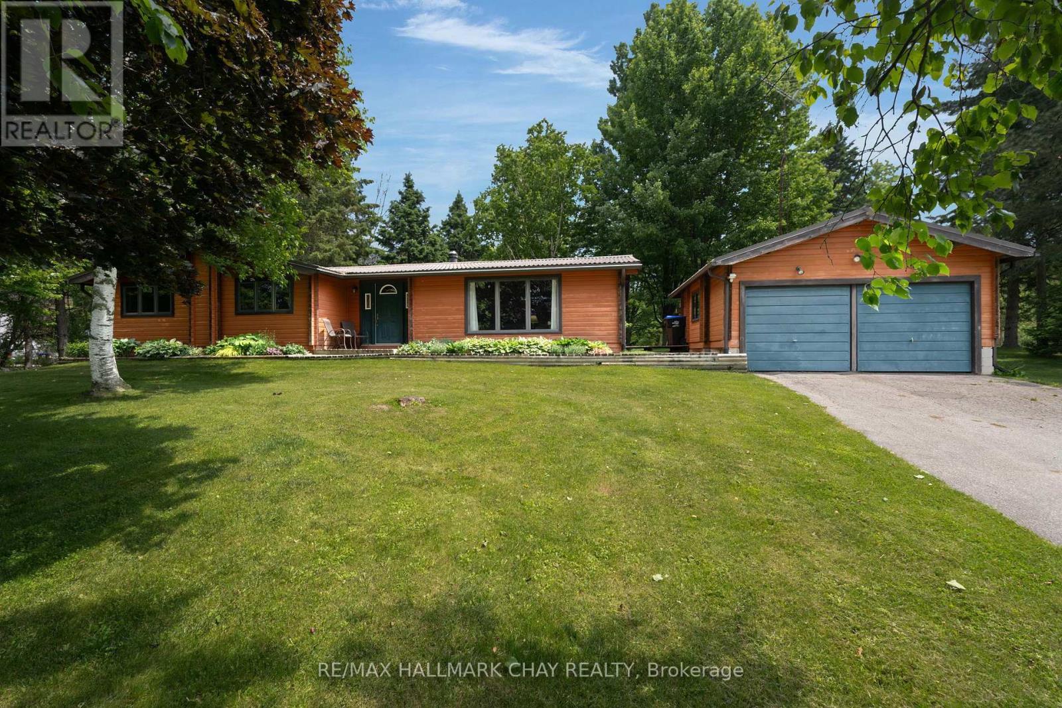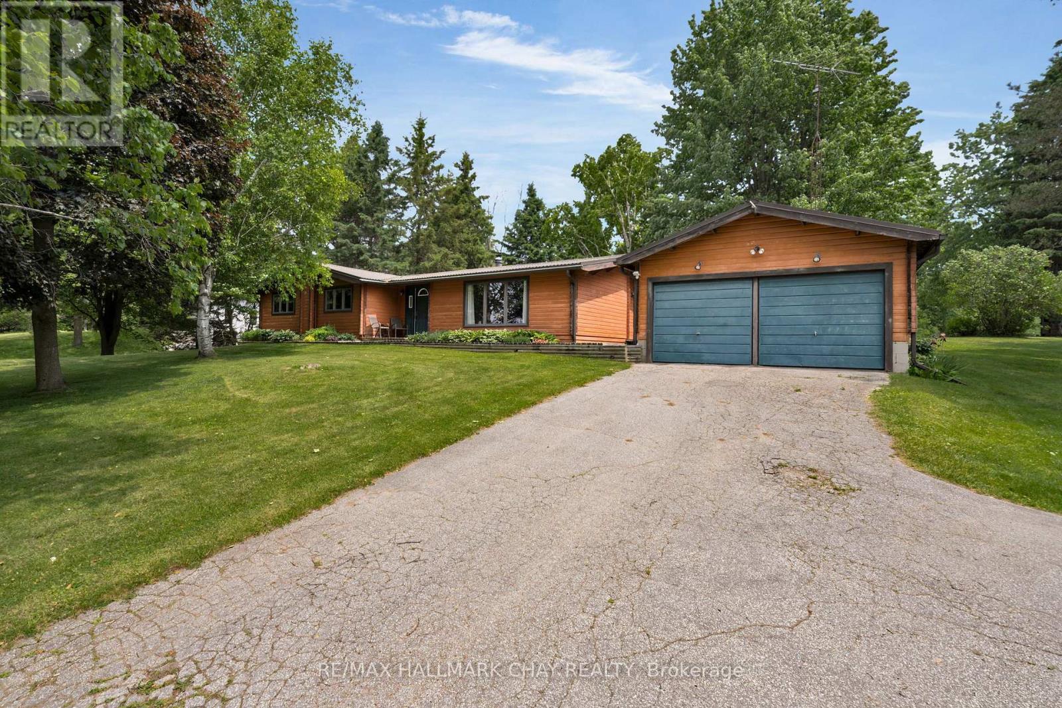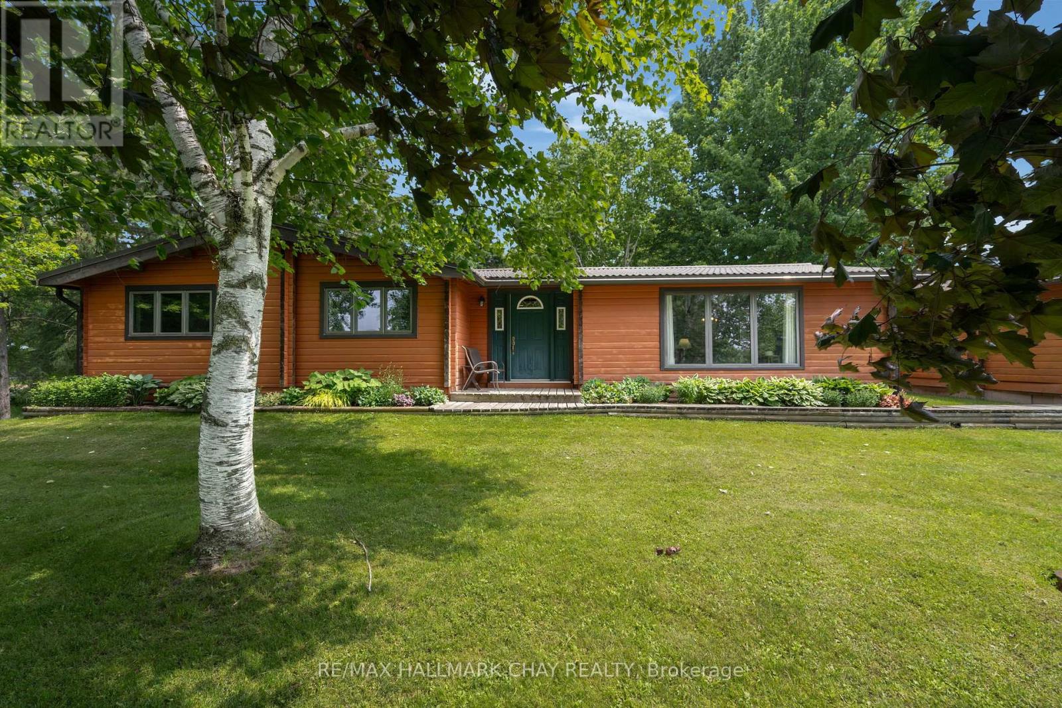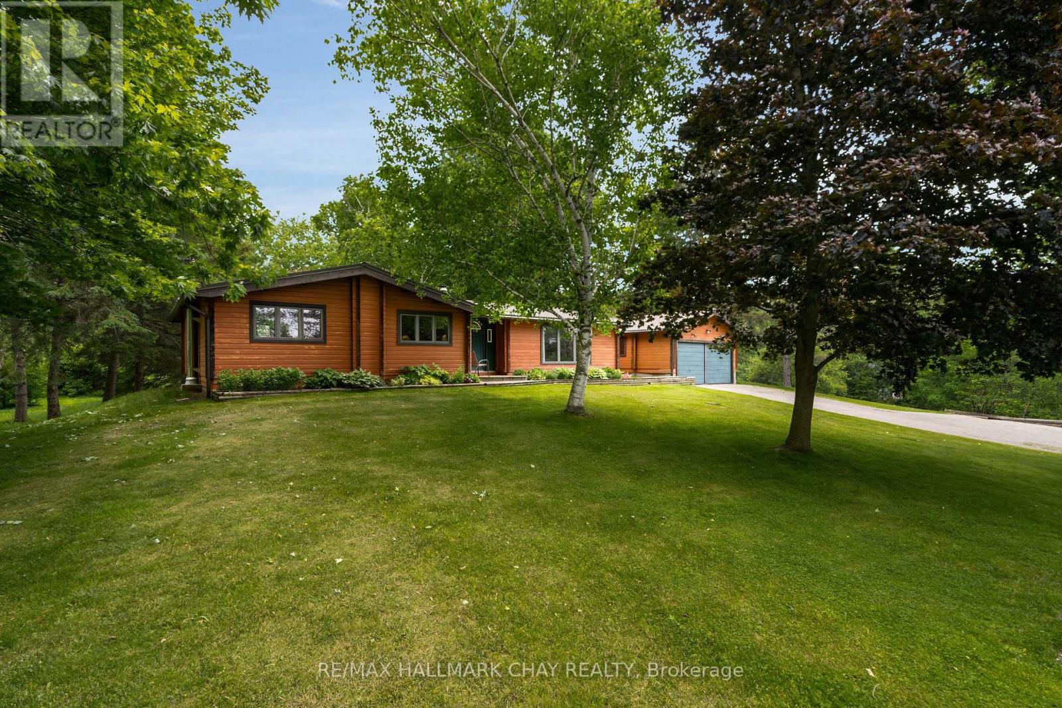2543 Concession 3 Road Adjala-Tosorontio, Ontario L0N 1P0
$1,089,000
A remarkable 10 acre private paradise. Sit on the front porch and instantly relax as you enjoy the beautiful trees, the views and sounds of nature. Stunning property is a mix of open space , scattered mature trees and forest with walking trail through nature. The home is a well constructed BC redwood cedar home with walk out basement. Peaceful views out of every window, a 2 car detach garage. Basement is mostly finished with large rec room with wood stove, separate storage room or could be an office. Steel roof. (id:50886)
Property Details
| MLS® Number | N12223698 |
| Property Type | Single Family |
| Community Name | Rural Adjala-Tosorontio |
| Features | Rolling, Lane |
| Parking Space Total | 6 |
Building
| Bathroom Total | 2 |
| Bedrooms Above Ground | 3 |
| Bedrooms Total | 3 |
| Appliances | Central Vacuum, Oven, Stove, Refrigerator |
| Architectural Style | Bungalow |
| Basement Development | Partially Finished |
| Basement Type | N/a (partially Finished) |
| Construction Style Attachment | Detached |
| Exterior Finish | Cedar Siding |
| Fireplace Present | Yes |
| Fireplace Total | 1 |
| Fireplace Type | Woodstove |
| Flooring Type | Carpeted, Linoleum, Concrete |
| Foundation Type | Block |
| Half Bath Total | 1 |
| Heating Fuel | Oil |
| Heating Type | Forced Air |
| Stories Total | 1 |
| Size Interior | 1,100 - 1,500 Ft2 |
| Type | House |
| Utility Water | Dug Well |
Parking
| Detached Garage | |
| Garage |
Land
| Acreage | Yes |
| Sewer | Septic System |
| Size Depth | 2163 Ft |
| Size Frontage | 210 Ft |
| Size Irregular | 210 X 2163 Ft ; 10 Acres |
| Size Total Text | 210 X 2163 Ft ; 10 Acres|10 - 24.99 Acres |
Rooms
| Level | Type | Length | Width | Dimensions |
|---|---|---|---|---|
| Basement | Recreational, Games Room | 8.98 m | 8.56 m | 8.98 m x 8.56 m |
| Basement | Office | 4.88 m | 3.07 m | 4.88 m x 3.07 m |
| Ground Level | Living Room | 8.2 m | 4.25 m | 8.2 m x 4.25 m |
| Ground Level | Dining Room | 3 m | 3 m | 3 m x 3 m |
| Ground Level | Kitchen | 4.99 m | 3.06 m | 4.99 m x 3.06 m |
| Ground Level | Bedroom | 3.07 m | 3.03 m | 3.07 m x 3.03 m |
| Ground Level | Bedroom | 3 m | 3 m | 3 m x 3 m |
| Ground Level | Bedroom | 3.88 m | 3.22 m | 3.88 m x 3.22 m |
Utilities
| Electricity | Installed |
Contact Us
Contact us for more information
Craig Butcher
Broker
(905) 936-2500
www.youtube.com/embed/Mse1Jku7HJE
www.butcherteam.com/
www.facebook.com/butcherteam
www.linkedin.com/pub/craig-butcher/7/187/229
22 Queen St South
Tottenham, Ontario L0G 1W0
(905) 936-3500
(905) 936-5356
HTTP://www.remaxchay.com
Kyle Butcher
Salesperson
(905) 936-2500
www.youtube.com/embed/hrvZaFa5EY4
www.butcherteam.com/
www.facebook.com/butcherteam
twitter.com/TheButcherTeam
www.linkedin.com/profile/view?id=434830929&trk=nav_responsive_tab_profile
22 Queen St South
Tottenham, Ontario L0G 1W0
(905) 936-3500
(905) 936-5356
HTTP://www.remaxchay.com

