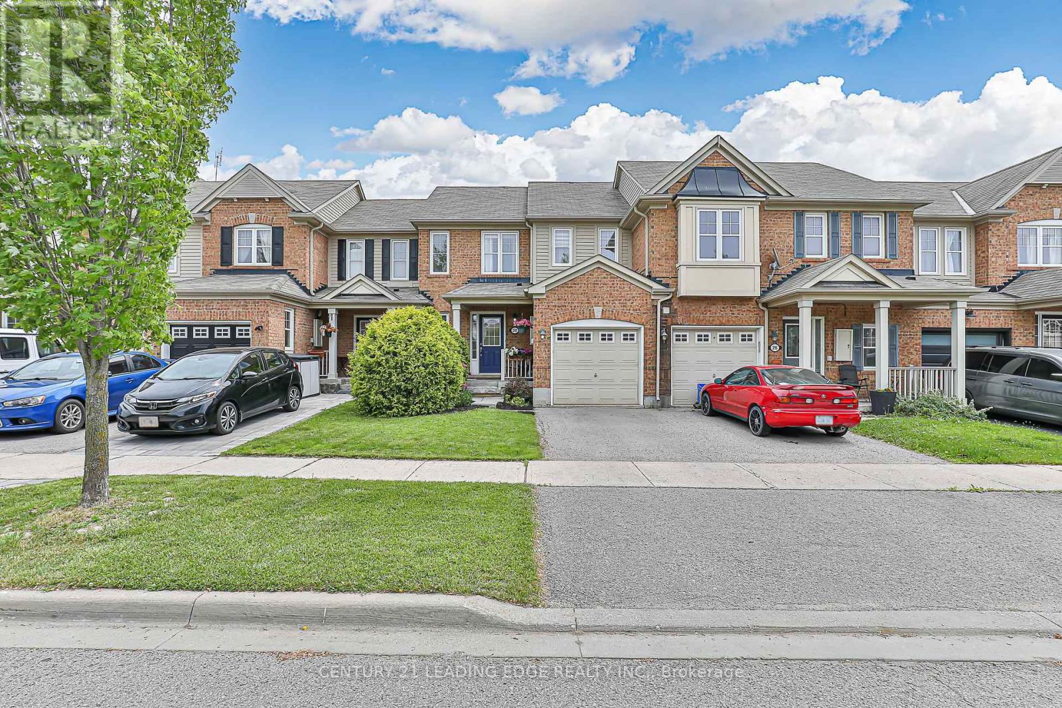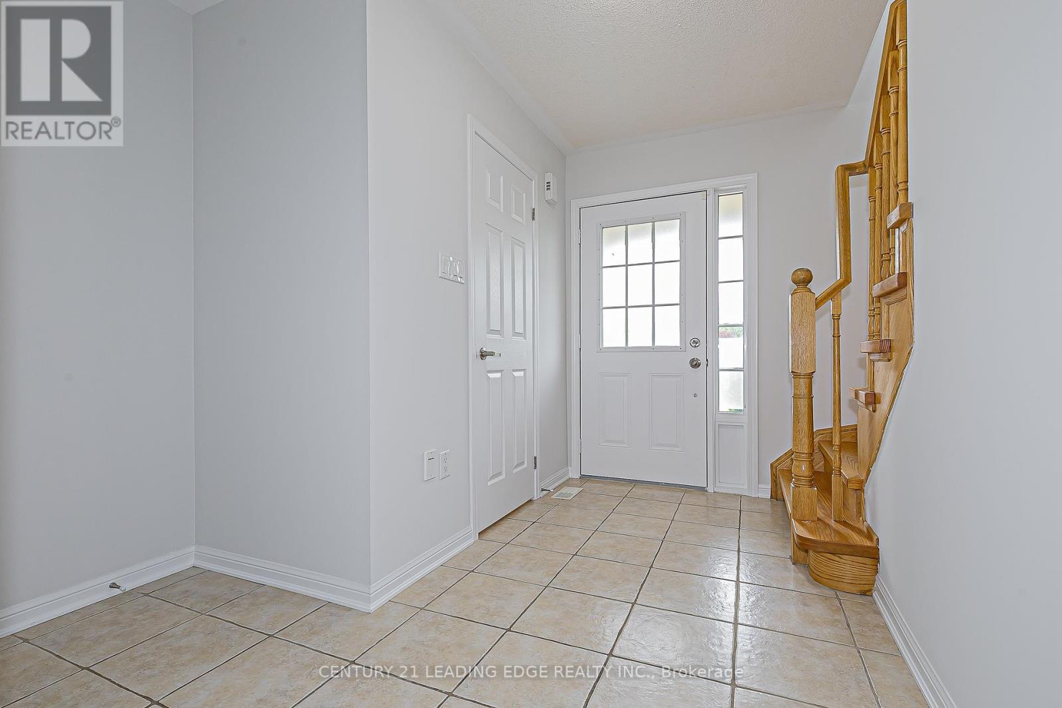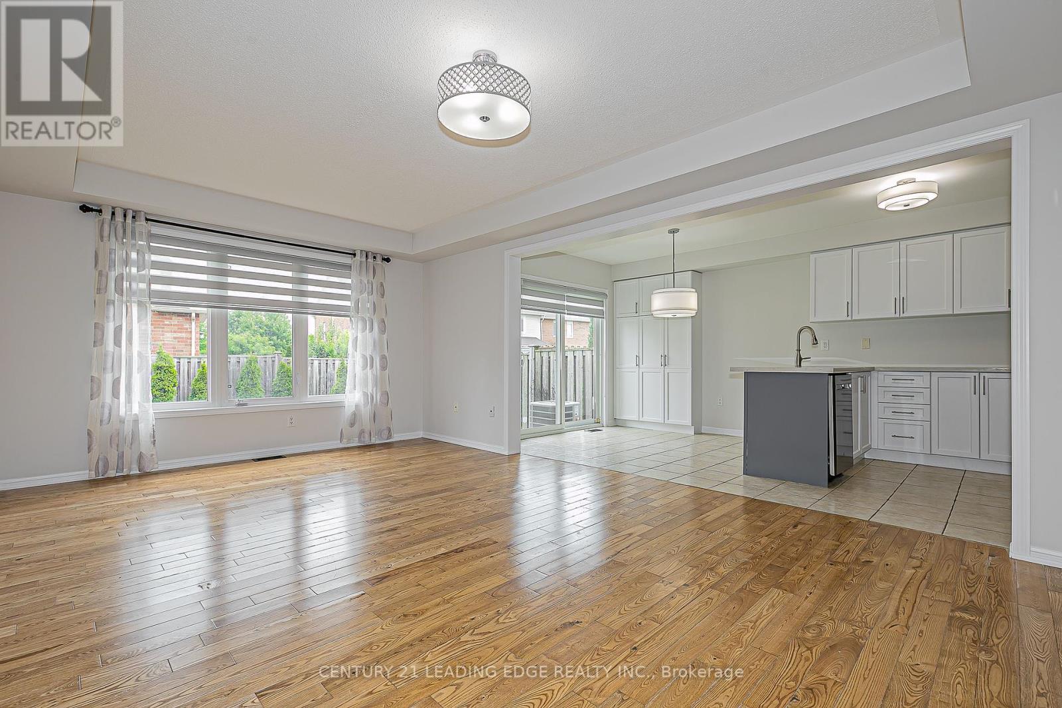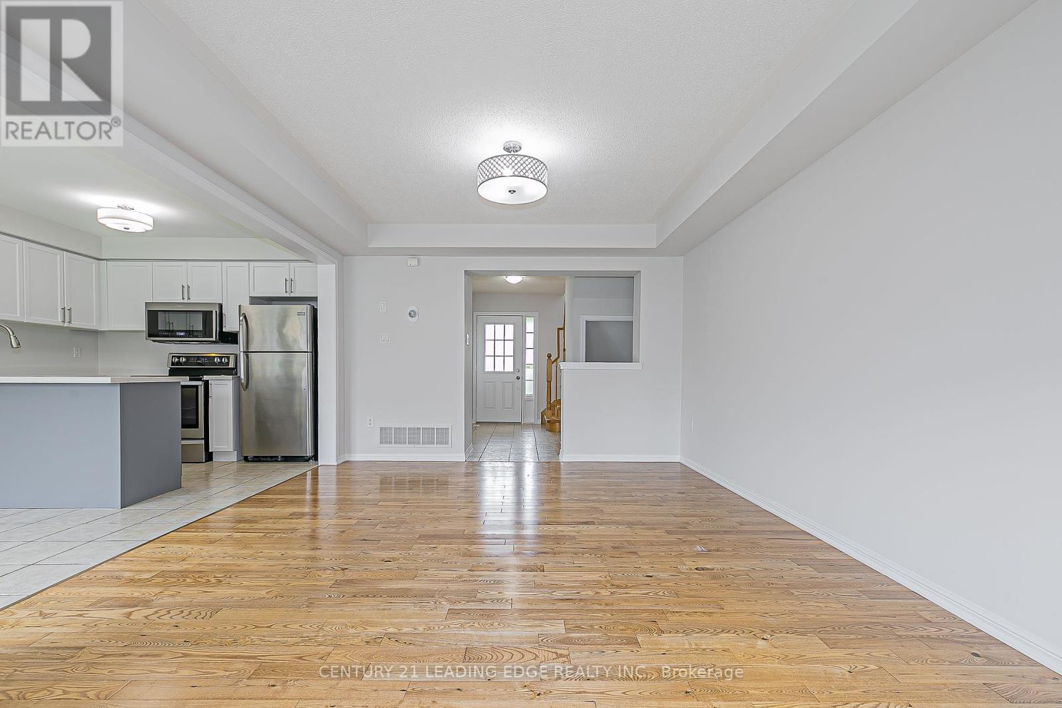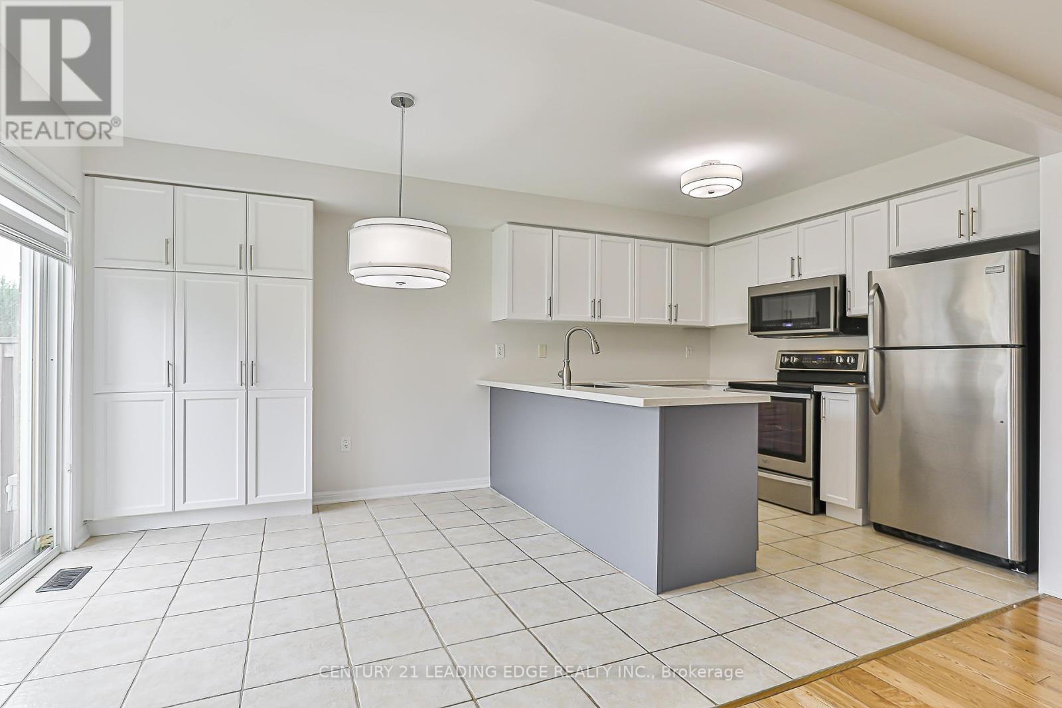30 Kartok Avenue Whitchurch-Stouffville, Ontario L4A 0R2
4 Bedroom
3 Bathroom
1,100 - 1,500 ft2
Central Air Conditioning
Forced Air
$859,000
Immaculate 3-Bed, 3-Bath Townhouse in Prime Stouffville Location! Move-in ready and exceptionally well maintained, this beautiful townhouse features a modern open-concept layout with a stylish kitchen boasting quartz countertops and a large pantry. Freshly painted throughout. Bright and spacious with oak staircase, finished basement, and great overall flow. Located right next to a park and close to top-rated schools, GO Train station, shops, and all amenities. A perfect family home in a highly desirable neighborhood. (id:50886)
Property Details
| MLS® Number | N12223597 |
| Property Type | Single Family |
| Community Name | Stouffville |
| Parking Space Total | 2 |
Building
| Bathroom Total | 3 |
| Bedrooms Above Ground | 3 |
| Bedrooms Below Ground | 1 |
| Bedrooms Total | 4 |
| Appliances | Dishwasher, Dryer, Hood Fan, Stove, Washer, Window Coverings, Refrigerator |
| Basement Development | Finished |
| Basement Type | N/a (finished) |
| Construction Style Attachment | Attached |
| Cooling Type | Central Air Conditioning |
| Exterior Finish | Brick, Vinyl Siding |
| Flooring Type | Hardwood, Ceramic, Laminate |
| Foundation Type | Poured Concrete |
| Half Bath Total | 1 |
| Heating Fuel | Natural Gas |
| Heating Type | Forced Air |
| Stories Total | 2 |
| Size Interior | 1,100 - 1,500 Ft2 |
| Type | Row / Townhouse |
Parking
| Attached Garage | |
| Garage |
Land
| Acreage | No |
| Sewer | Sanitary Sewer |
| Size Depth | 88 Ft ,6 In |
| Size Frontage | 23 Ft |
| Size Irregular | 23 X 88.5 Ft |
| Size Total Text | 23 X 88.5 Ft |
Rooms
| Level | Type | Length | Width | Dimensions |
|---|---|---|---|---|
| Second Level | Primary Bedroom | 4.21 m | 3.6 m | 4.21 m x 3.6 m |
| Second Level | Bedroom 2 | 3.76 m | 2.68 m | 3.76 m x 2.68 m |
| Second Level | Bedroom 3 | 2.94 m | 2.8 m | 2.94 m x 2.8 m |
| Basement | Bedroom 4 | 2.8 m | 3.57 m | 2.8 m x 3.57 m |
| Basement | Recreational, Games Room | 3.6 m | 2.68 m | 3.6 m x 2.68 m |
| Ground Level | Living Room | 5.464 m | 3.81 m | 5.464 m x 3.81 m |
| Ground Level | Dining Room | 5.46 m | 3.81 m | 5.46 m x 3.81 m |
| Ground Level | Kitchen | 5.08 m | 2.76 m | 5.08 m x 2.76 m |
Contact Us
Contact us for more information
Sal Cosentini
Salesperson
Century 21 Leading Edge Realty Inc.
6311 Main Street
Stouffville, Ontario L4A 1G5
6311 Main Street
Stouffville, Ontario L4A 1G5
(905) 642-0001
(905) 640-3330
leadingedgerealty.c21.ca/

