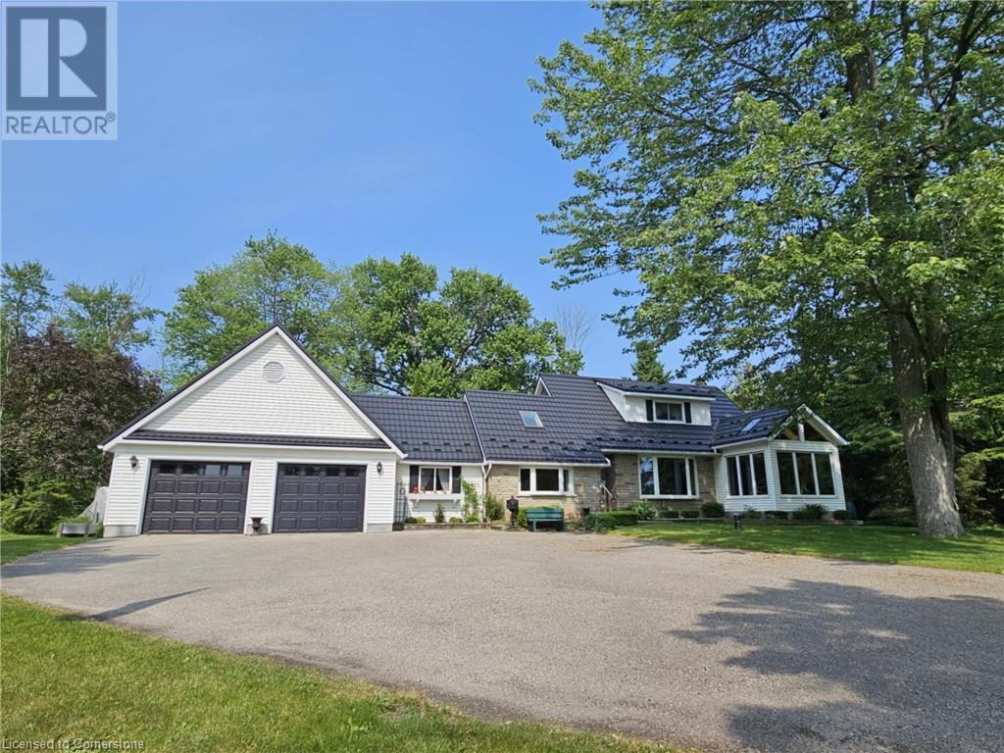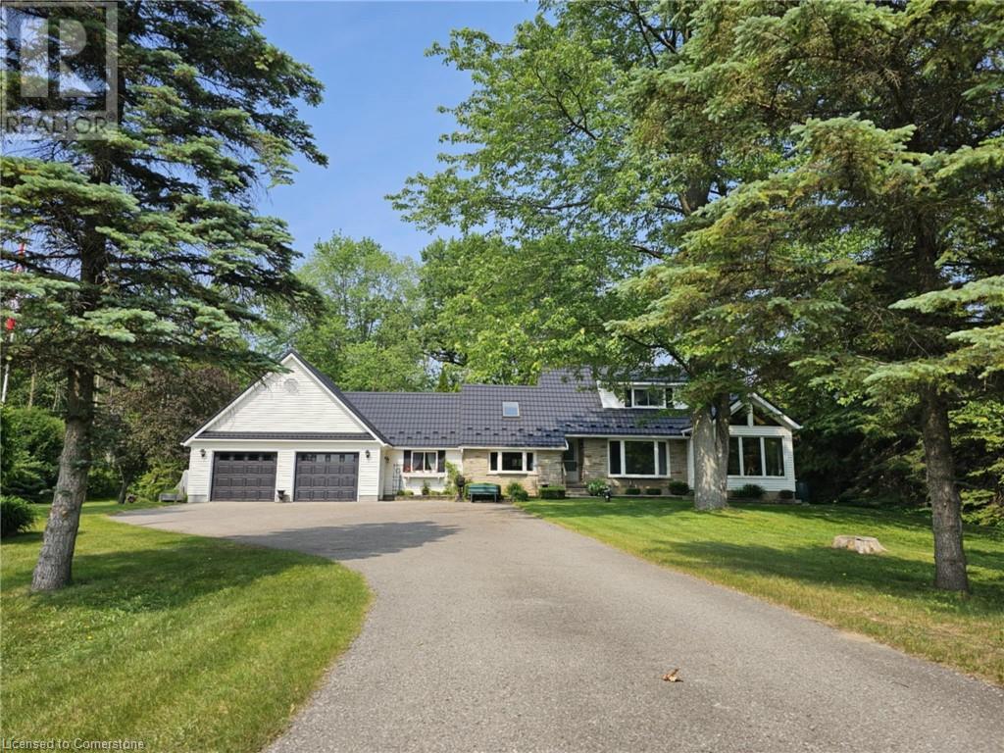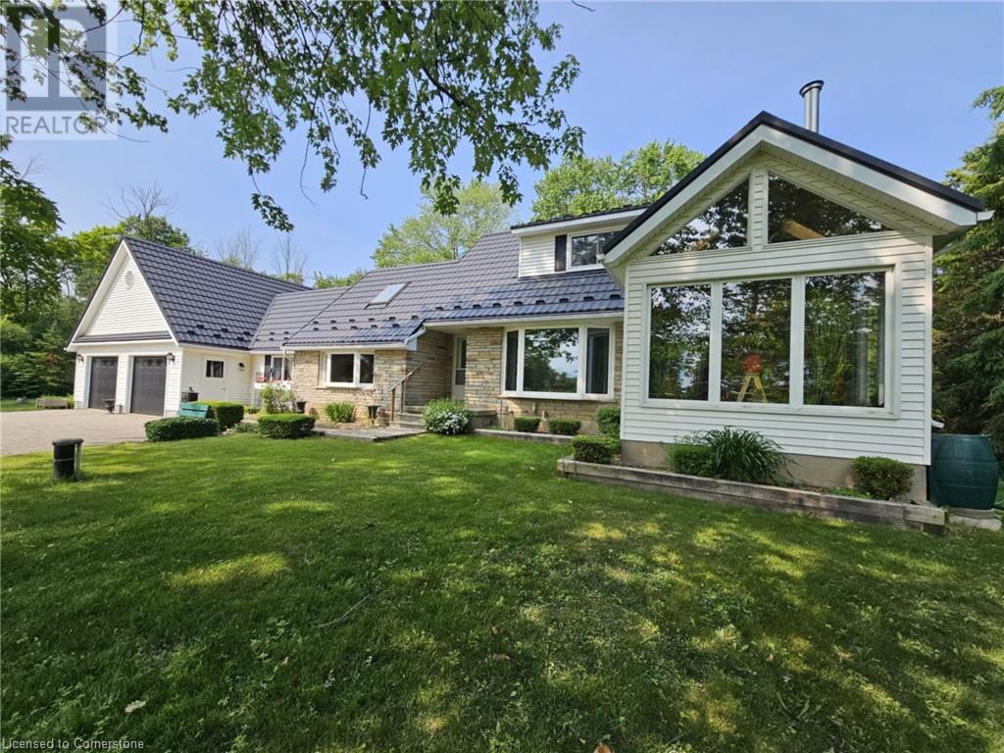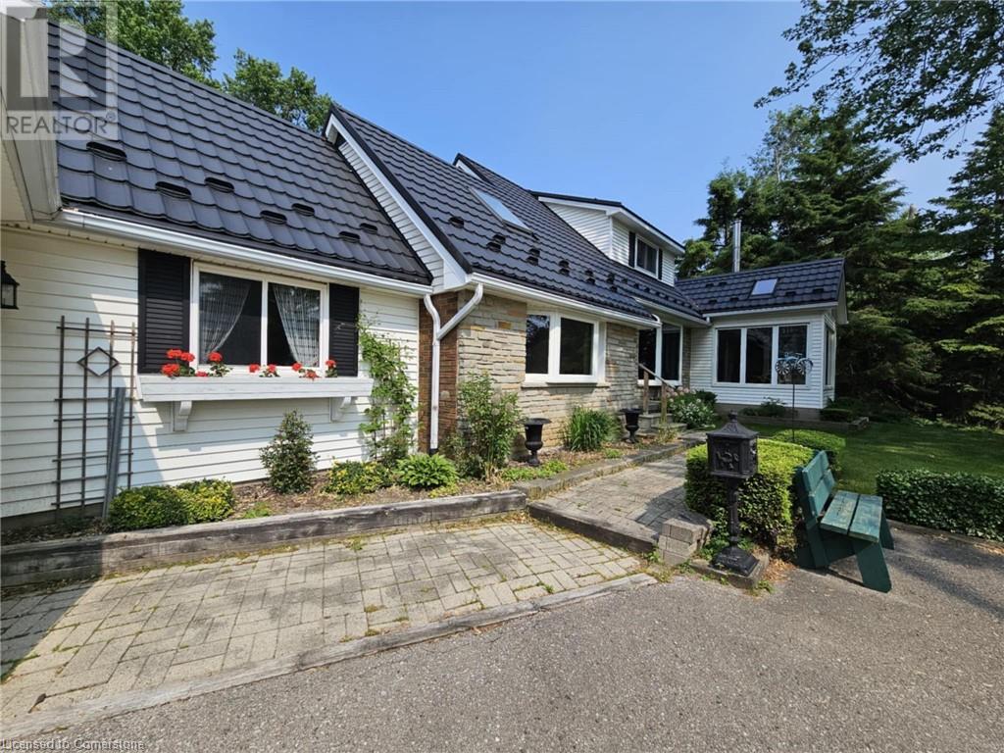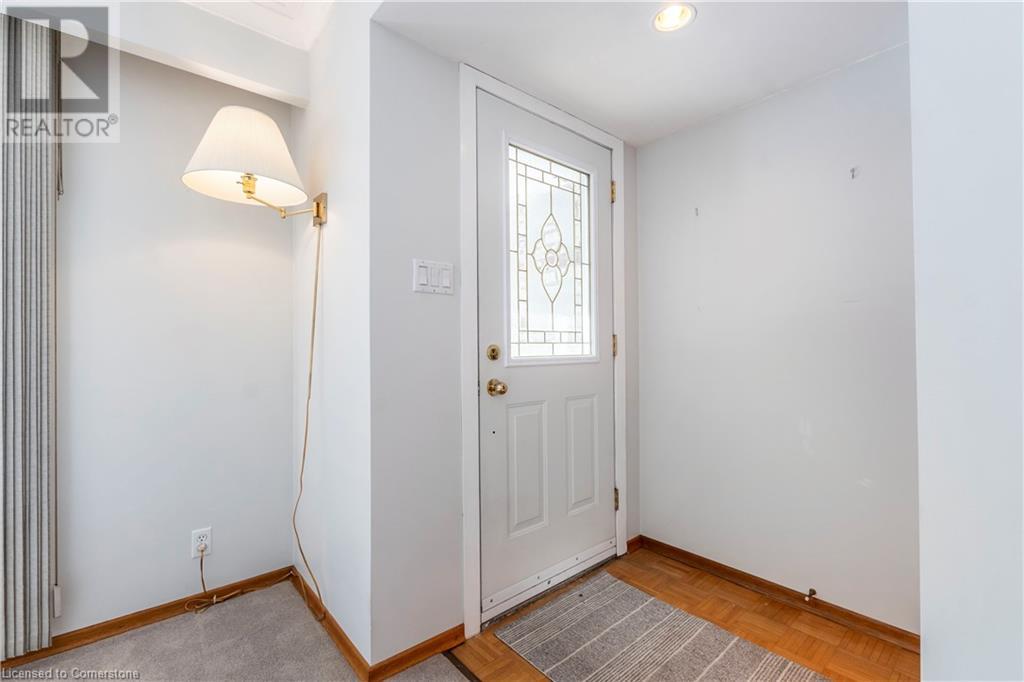5539 Wellington Rd 86 Road Guelph, Ontario N1H 6J4
$1,150,000
Your Private Country Escape! Welcome to a rare gem nestled on 2.5 beautifully landscaped acres, offering the perfect blend of privacy, space, and convenience. Set back from the road and surrounded by mature trees, this exceptional property delivers a true sense of retreat while being just 2 minutes from town and 6 minutes to Costco and the Hanlon Expressway. With over 2,800 sq ft of finished living space, this home is thoughtfully designed for both comfort and functionality. Natural light floods the main floor through a large bay window and bright sunroom, highlighting peaceful views of the sprawling grounds. The spacious kitchen offers ample cabinetry, generous counter space, and a breakfast bar ideal for casual meals, homework, or remote work. The main floor also features a primary bedroom with access to a sunny upper loft space perfect as a private den, reading nook, or home office. A 2-pc powder room and a large laundry/mudroom with extra storage complete the main level. Upstairs, you'll find three more bedrooms and a full bath great for family or overnight guests. Downstairs, the fully finished basement offers a wide open rec room, built-in bar, and plenty of room for games or movie nights. A dedicated workshop space is ready for your DIY projects or hobbies. Major updates include a new forced air gas furnace (2024), new drilled well 2010, a durable metal roof (2016), 200 amp service, and a spacious 850sqft 2.5-car garage with extra room for vehicles, tools, or toys. Step outside to discover two lovely patio areas perfect for summer BBQs or evening unwinding. A tranquil pond and picturesque landscaping complete this gorgeous outdoor oasis. This property offers the best of both worlds - peaceful country living with quick access to city amenities. Whether you're looking to raise a family, host gatherings, or simply enjoy space & serenity, this property checks every box. Don't miss your chance to own this incredible slice of paradise - book your showing today! (id:50886)
Property Details
| MLS® Number | 40740928 |
| Property Type | Single Family |
| Amenities Near By | Shopping |
| Community Features | School Bus |
| Equipment Type | Water Heater |
| Features | Paved Driveway, Country Residential, Sump Pump, Automatic Garage Door Opener |
| Parking Space Total | 12 |
| Rental Equipment Type | Water Heater |
| Structure | Shed |
Building
| Bathroom Total | 2 |
| Bedrooms Above Ground | 4 |
| Bedrooms Total | 4 |
| Appliances | Central Vacuum, Dryer, Microwave, Refrigerator, Stove, Water Softener, Water Purifier, Washer, Window Coverings |
| Architectural Style | 2 Level |
| Basement Development | Finished |
| Basement Type | Full (finished) |
| Constructed Date | 1966 |
| Construction Style Attachment | Detached |
| Cooling Type | Central Air Conditioning |
| Exterior Finish | Brick, Vinyl Siding |
| Fire Protection | Smoke Detectors |
| Fireplace Fuel | Wood,wood |
| Fireplace Present | Yes |
| Fireplace Total | 2 |
| Fireplace Type | Stove,other - See Remarks |
| Fixture | Ceiling Fans |
| Foundation Type | Block |
| Half Bath Total | 1 |
| Heating Fuel | Natural Gas |
| Heating Type | Forced Air |
| Stories Total | 2 |
| Size Interior | 2,805 Ft2 |
| Type | House |
| Utility Water | Drilled Well, Well |
Parking
| Attached Garage |
Land
| Acreage | Yes |
| Land Amenities | Shopping |
| Landscape Features | Landscaped |
| Sewer | Septic System |
| Size Depth | 520 Ft |
| Size Frontage | 210 Ft |
| Size Irregular | 2.51 |
| Size Total | 2.51 Ac|2 - 4.99 Acres |
| Size Total Text | 2.51 Ac|2 - 4.99 Acres |
| Zoning Description | A |
Rooms
| Level | Type | Length | Width | Dimensions |
|---|---|---|---|---|
| Second Level | 3pc Bathroom | 7'6'' x 5'0'' | ||
| Second Level | Bedroom | 11'8'' x 7'10'' | ||
| Second Level | Bedroom | 11'9'' x 7'11'' | ||
| Second Level | Bedroom | 11'3'' x 9'0'' | ||
| Second Level | Bonus Room | 10'1'' x 7'11'' | ||
| Basement | Workshop | 18'8'' x 13'1'' | ||
| Basement | Other | 14'8'' x 8'5'' | ||
| Basement | Recreation Room | 29'7'' x 18'0'' | ||
| Main Level | Primary Bedroom | 19'6'' x 12'11'' | ||
| Main Level | 2pc Bathroom | 8'2'' x 4'11'' | ||
| Main Level | Laundry Room | 11'6'' x 9'6'' | ||
| Main Level | Kitchen | 11'6'' x 10'6'' | ||
| Main Level | Sunroom | 10'11'' x 10'2'' | ||
| Main Level | Dining Room | 11'6'' x 9'10'' | ||
| Main Level | Living Room | 16'6'' x 11'6'' |
Utilities
| Electricity | Available |
| Natural Gas | Available |
| Telephone | Available |
https://www.realtor.ca/real-estate/28476294/5539-wellington-rd-86-road-guelph
Contact Us
Contact us for more information
Michelle Wobst
Salesperson
(519) 623-3541
www.michellewobst.com/
www.facebook.com/michelle.remax
www.linkedin.com/in/soldbymichelle
twitter.com/michellewobst
766 Old Hespeler Rd
Cambridge, Ontario N3H 5L8
(519) 623-6200
(519) 623-3541

