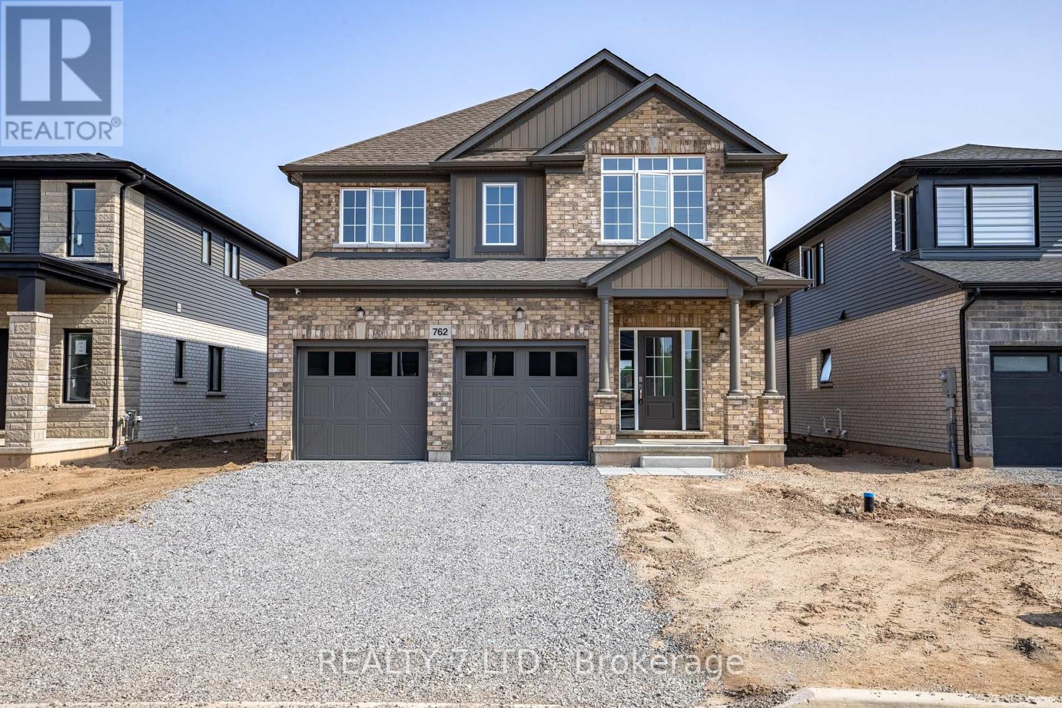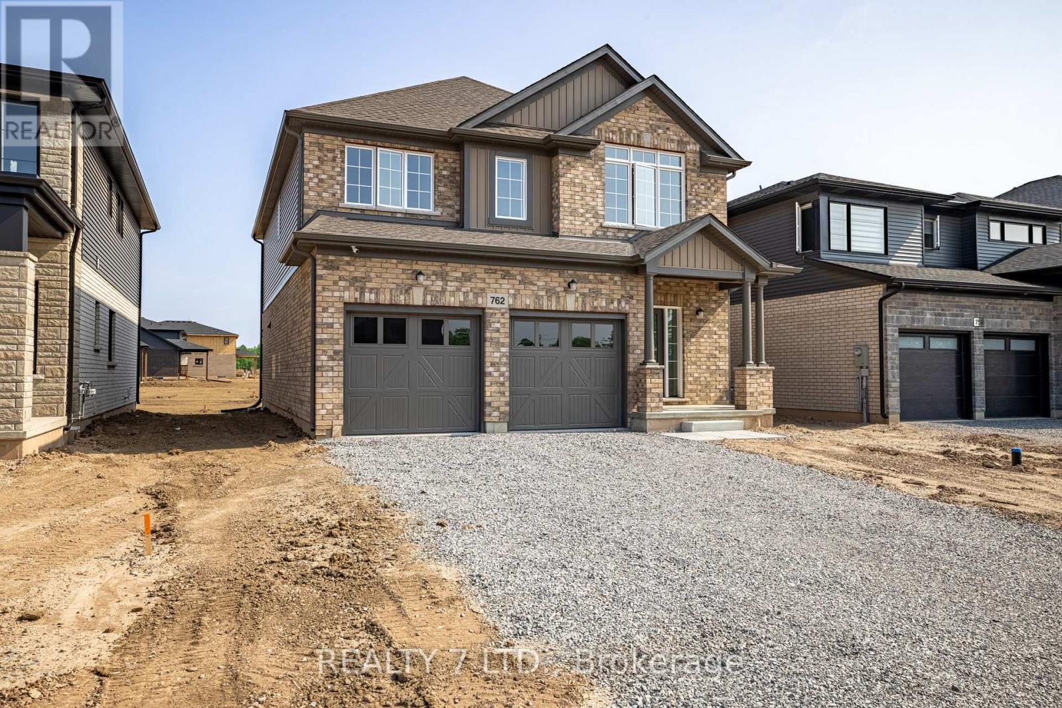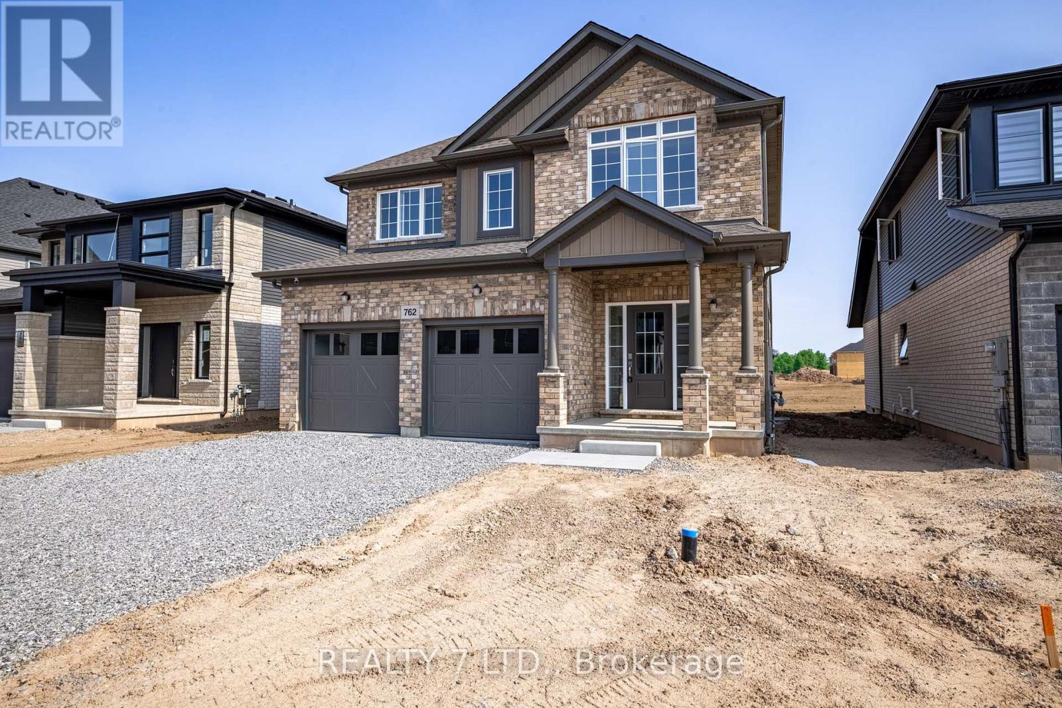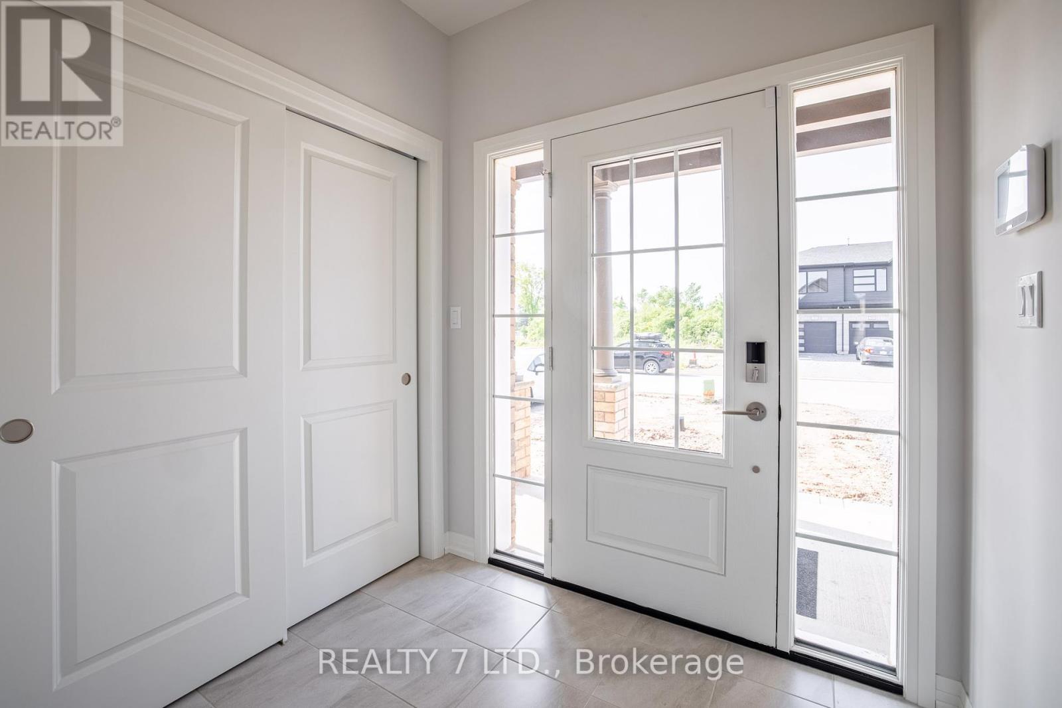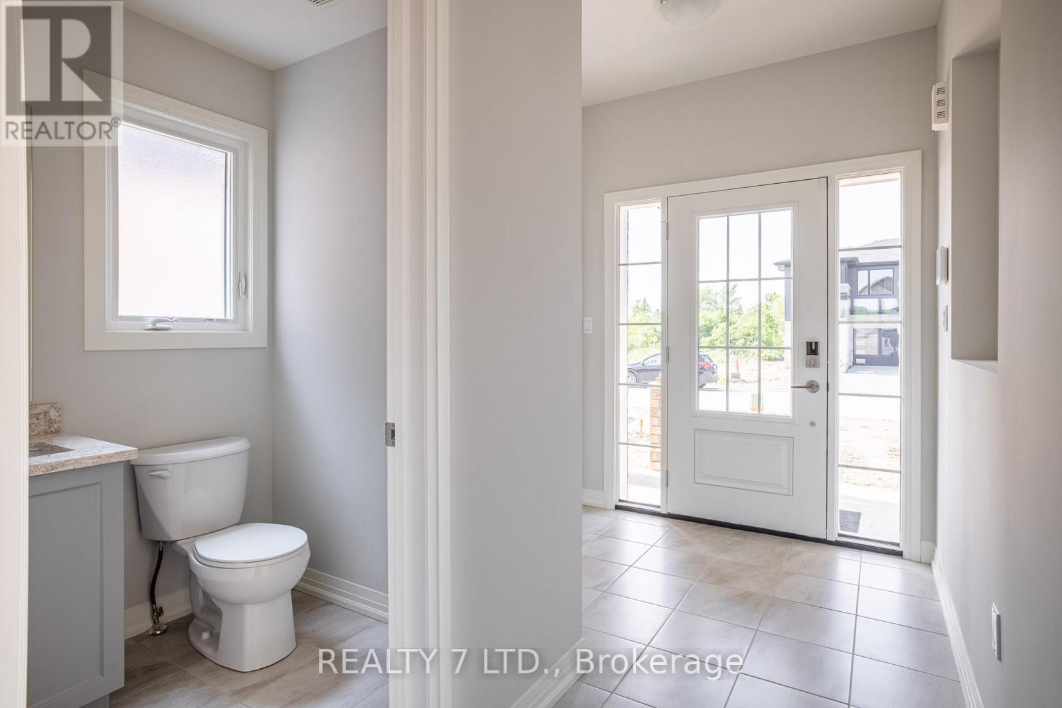762 Bradford Avenue Fort Erie, Ontario L2A 0H3
$850,000
Welcome to 762 Bradford AvenueLocated in Fort Eries highly sought-after Crescent Park, this brand new (2025) 5-bedroom, 2.5-bath detached home offers over 2,400 sq ft of thoughtfully designed living space.The main floor features 9 ceilings and a modern kitchen with a large island, quartz countertops, upgraded cabinetry, pantry, and stylish backsplash. Upstairs, enjoy five spacious bedrooms, including a primary suite with a 4-piece ensuite, a second 3-piece bath, and a full laundry room for added convenience. Notable upgrades include: floating vinyl plank stairs with upgraded railings, enhanced window casements, and extended upper kitchen cabinets. The unfinished basement is ready for your personal touch. Perfect for growing or multi-generational families! (id:50886)
Property Details
| MLS® Number | X12223540 |
| Property Type | Single Family |
| Community Name | 334 - Crescent Park |
| Equipment Type | Water Heater |
| Features | Sump Pump |
| Parking Space Total | 4 |
| Rental Equipment Type | Water Heater |
Building
| Bathroom Total | 3 |
| Bedrooms Above Ground | 5 |
| Bedrooms Total | 5 |
| Age | 0 To 5 Years |
| Basement Development | Unfinished |
| Basement Type | N/a (unfinished) |
| Construction Style Attachment | Detached |
| Exterior Finish | Brick, Vinyl Siding |
| Foundation Type | Poured Concrete |
| Half Bath Total | 1 |
| Heating Fuel | Natural Gas |
| Heating Type | Forced Air |
| Stories Total | 2 |
| Size Interior | 2,000 - 2,500 Ft2 |
| Type | House |
| Utility Water | Municipal Water |
Parking
| Garage |
Land
| Acreage | No |
| Sewer | Sanitary Sewer |
| Size Depth | 108 Ft ,3 In |
| Size Frontage | 42 Ft ,8 In |
| Size Irregular | 42.7 X 108.3 Ft |
| Size Total Text | 42.7 X 108.3 Ft |
| Zoning Description | Res |
Rooms
| Level | Type | Length | Width | Dimensions |
|---|---|---|---|---|
| Second Level | Bathroom | 3 m | 1.5 m | 3 m x 1.5 m |
| Second Level | Laundry Room | 2.6 m | 1.9 m | 2.6 m x 1.9 m |
| Second Level | Bedroom | 4 m | 3 m | 4 m x 3 m |
| Second Level | Bedroom 2 | 3.4 m | 3 m | 3.4 m x 3 m |
| Second Level | Bedroom 3 | 3.7 m | 3.7 m | 3.7 m x 3.7 m |
| Second Level | Bedroom 4 | 3 m | 3 m | 3 m x 3 m |
| Second Level | Primary Bedroom | 5.7 m | 4.5 m | 5.7 m x 4.5 m |
| Main Level | Foyer | 3.4 m | 2 m | 3.4 m x 2 m |
| Main Level | Dining Room | 4.1 m | 4.1 m | 4.1 m x 4.1 m |
| Main Level | Kitchen | 5.8 m | 4.3 m | 5.8 m x 4.3 m |
| Main Level | Living Room | 5 m | 4.1 m | 5 m x 4.1 m |
Contact Us
Contact us for more information
Dmitry Banchik
Salesperson
648 Vine Street
St. Catharines, Ontario L2M 3V7
(416) 854-8327
(647) 436-1927
realty7.ca/

