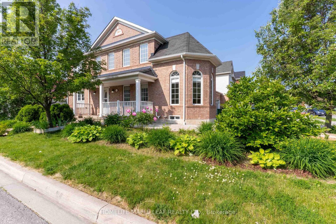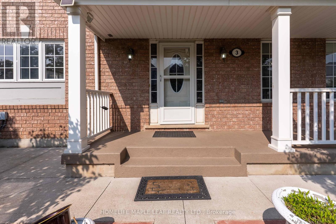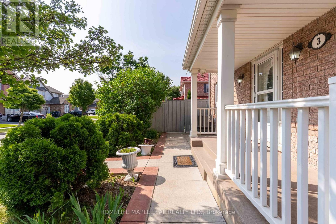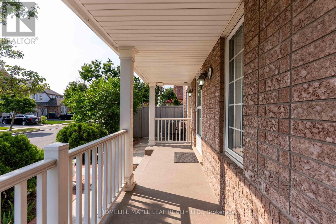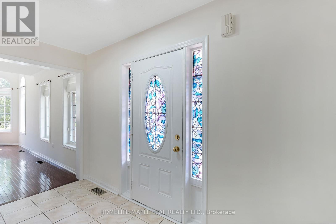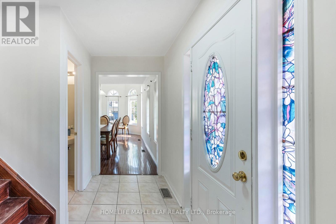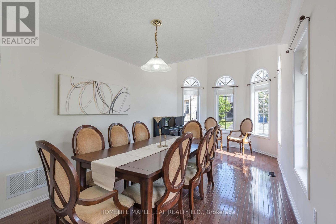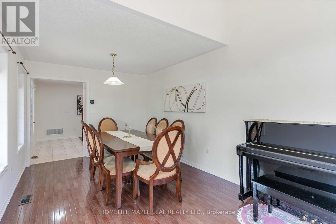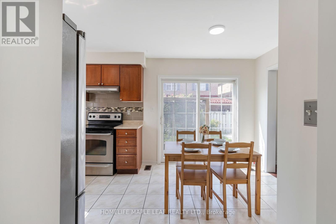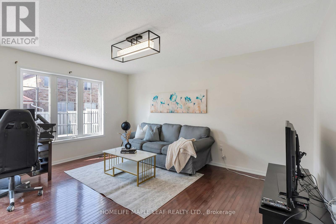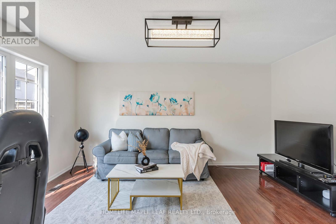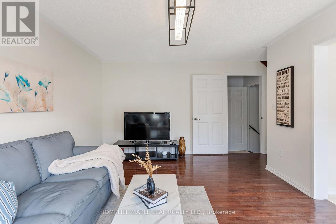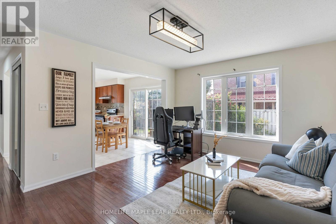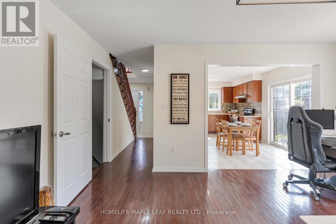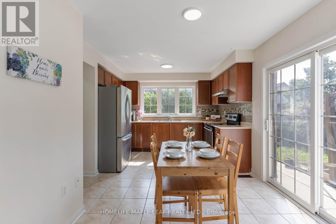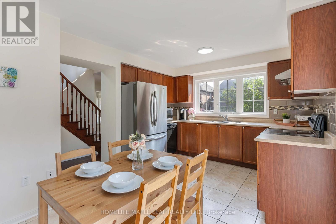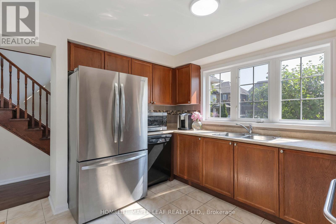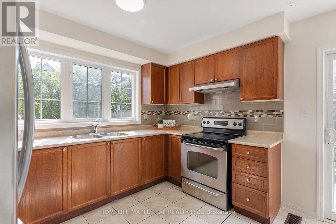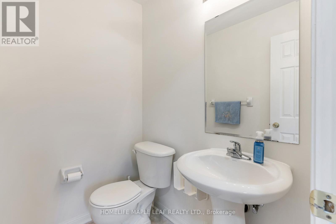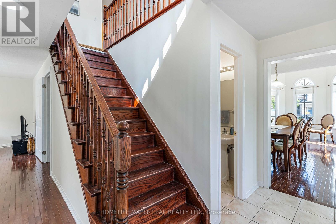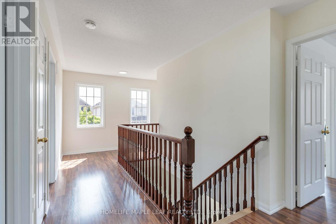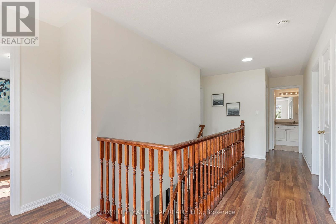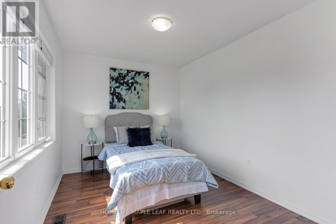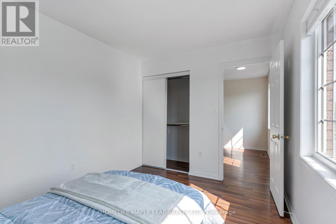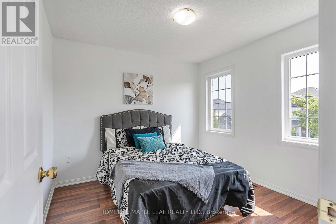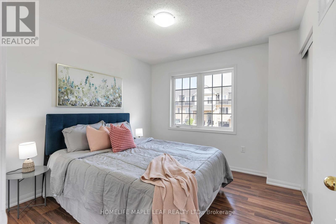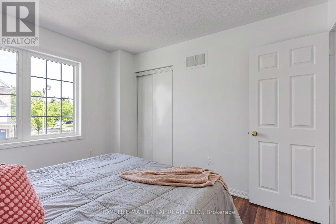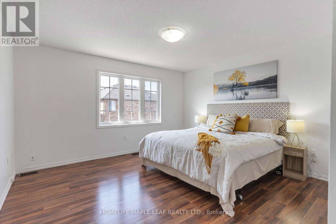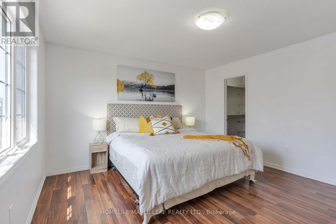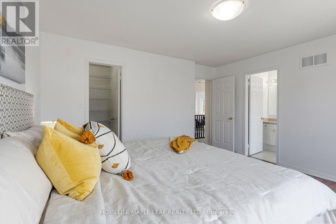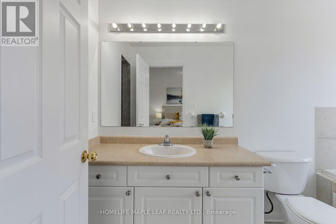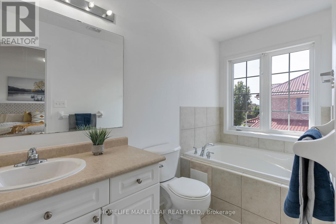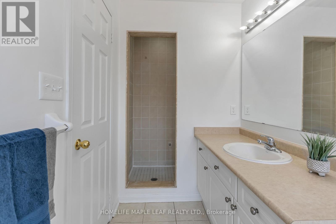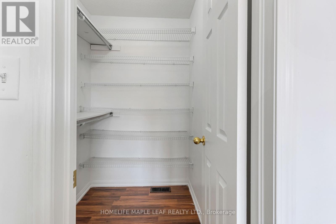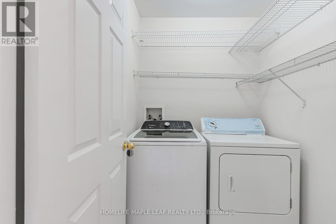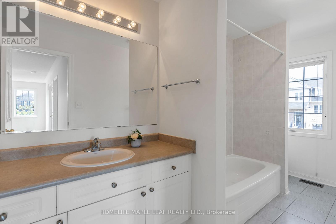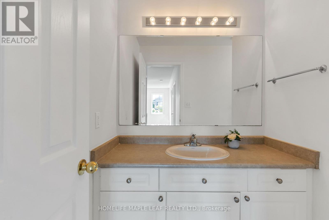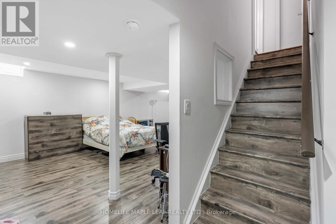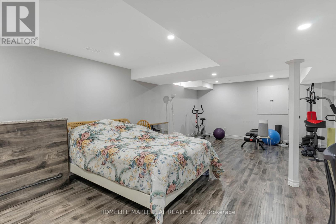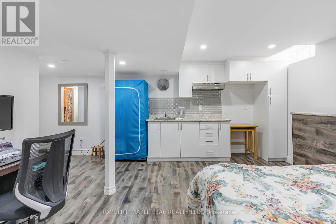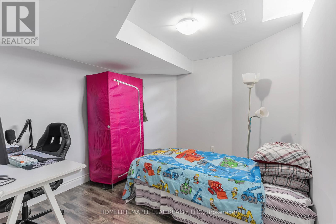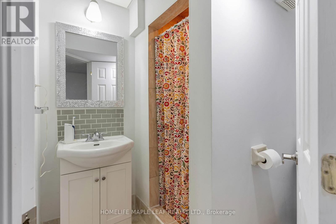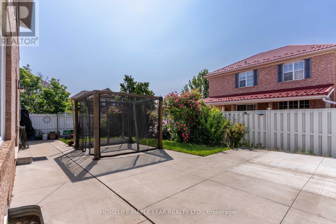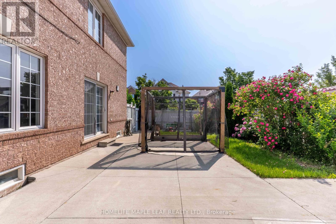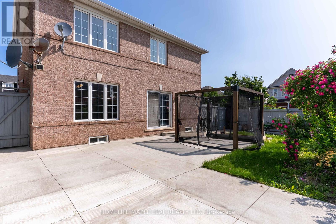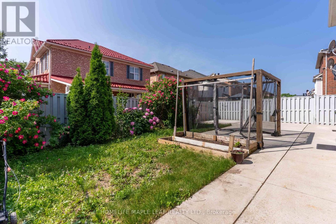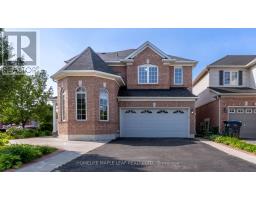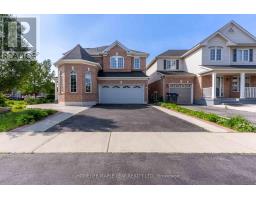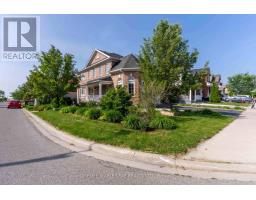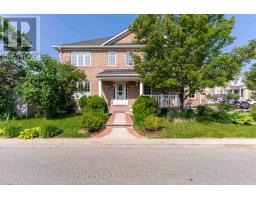3 Decker Hollow Circle Brampton, Ontario L6X 0L1
$1,099,999
Beautiful well-maintained corner house, approx. 2000 sq.ft. Bright with lots of natural light, situated in very desirable area of Credit Valley.This house offers separate living, dining and family room, open concept kitchen, breakfast area and W/O to Patio. 4 spacious bedrooms, Primary bedroom with ensuite + Walk-In Closet. Upstairs laundry. Carpet-free. Finished basement, big rec. room with den, full bathroom and separate entrance for garage. Double car garage with 7 parking. Close to Mount Pleasant GO Station. Walking distance to Elementary & High School. Must See..!! (id:50886)
Property Details
| MLS® Number | W12224591 |
| Property Type | Single Family |
| Community Name | Credit Valley |
| Equipment Type | Water Heater, Furnace |
| Features | Carpet Free |
| Parking Space Total | 7 |
| Rental Equipment Type | Water Heater, Furnace |
Building
| Bathroom Total | 4 |
| Bedrooms Above Ground | 4 |
| Bedrooms Total | 4 |
| Age | 16 To 30 Years |
| Appliances | Garage Door Opener Remote(s), Blinds, Dishwasher, Stove, Refrigerator |
| Basement Development | Finished |
| Basement Features | Separate Entrance |
| Basement Type | N/a (finished) |
| Construction Style Attachment | Detached |
| Cooling Type | Central Air Conditioning |
| Exterior Finish | Brick |
| Flooring Type | Hardwood, Ceramic, Laminate |
| Foundation Type | Concrete |
| Half Bath Total | 1 |
| Heating Fuel | Natural Gas |
| Heating Type | Forced Air |
| Stories Total | 2 |
| Size Interior | 2,000 - 2,500 Ft2 |
| Type | House |
| Utility Water | Municipal Water |
Parking
| Garage |
Land
| Acreage | No |
| Sewer | Sanitary Sewer |
| Size Frontage | 44 Ft ,1 In |
| Size Irregular | 44.1 Ft |
| Size Total Text | 44.1 Ft |
Rooms
| Level | Type | Length | Width | Dimensions |
|---|---|---|---|---|
| Second Level | Primary Bedroom | 4.24 m | 3.97 m | 4.24 m x 3.97 m |
| Second Level | Bedroom 2 | 3.73 m | 2.74 m | 3.73 m x 2.74 m |
| Second Level | Bedroom 3 | 3.36 m | 3.22 m | 3.36 m x 3.22 m |
| Second Level | Bedroom 4 | 3.06 m | 3.06 m | 3.06 m x 3.06 m |
| Second Level | Laundry Room | 1.84 m | 1.68 m | 1.84 m x 1.68 m |
| Main Level | Living Room | 6.1 m | 3.21 m | 6.1 m x 3.21 m |
| Main Level | Dining Room | 6.1 m | 3.21 m | 6.1 m x 3.21 m |
| Main Level | Kitchen | 3.51 m | 2.44 m | 3.51 m x 2.44 m |
| Main Level | Family Room | 4.73 m | 3.66 m | 4.73 m x 3.66 m |
Contact Us
Contact us for more information
Karamjitpal Dhaliwal
Salesperson
80 Eastern Avenue #3
Brampton, Ontario L6W 1X9
(905) 456-9090
(905) 456-9091
www.hlmapleleaf.com/

