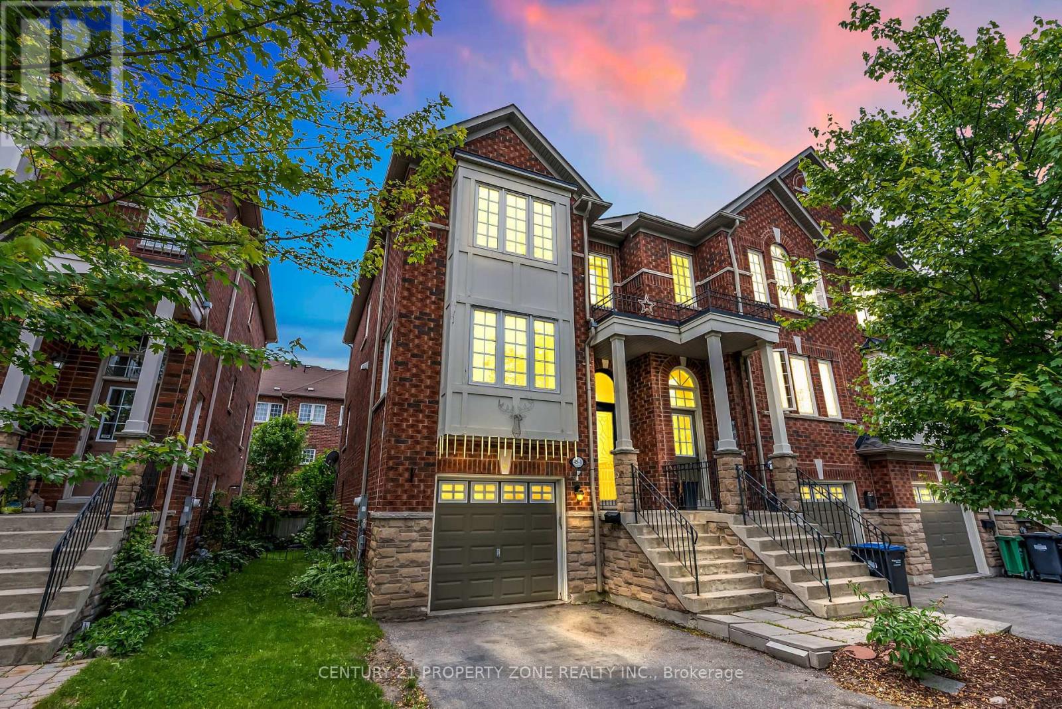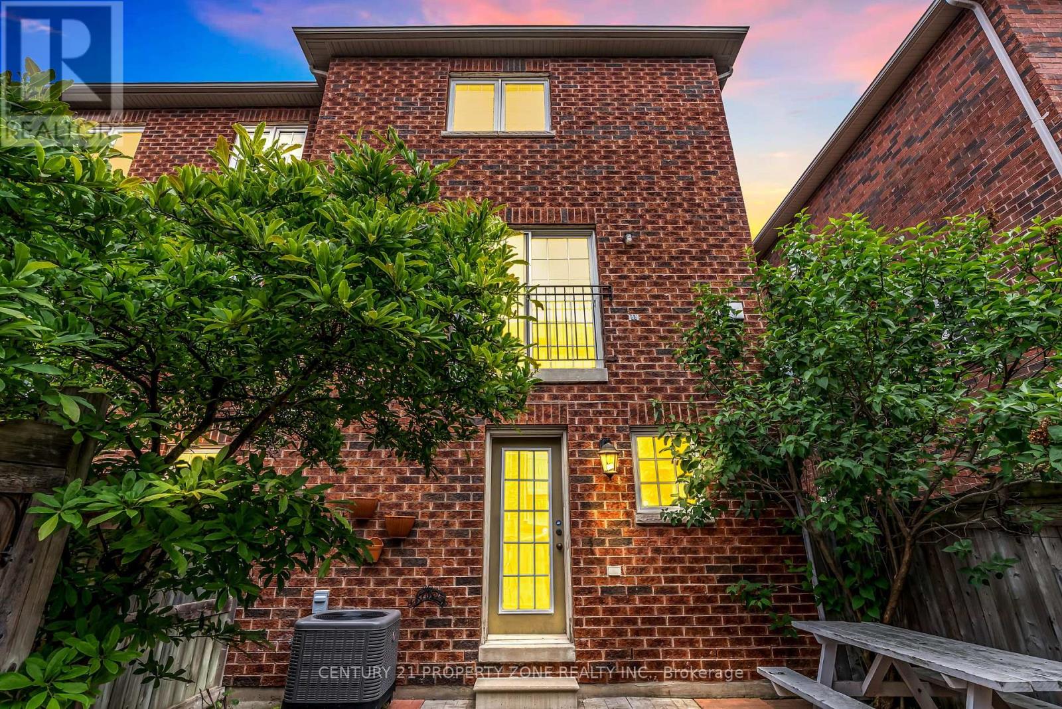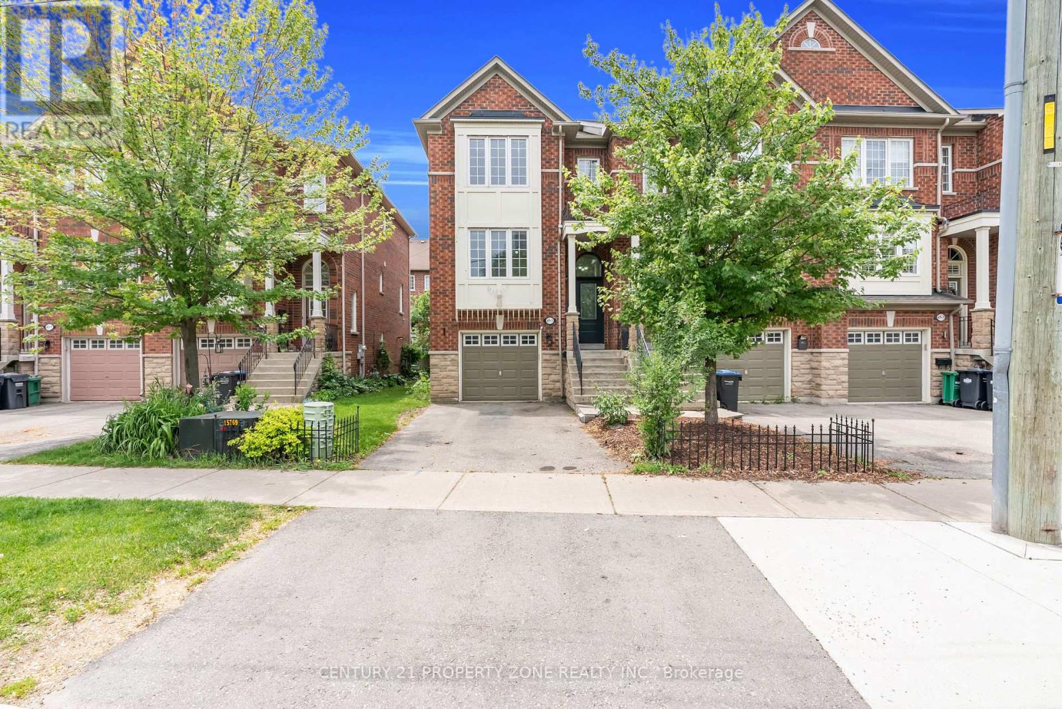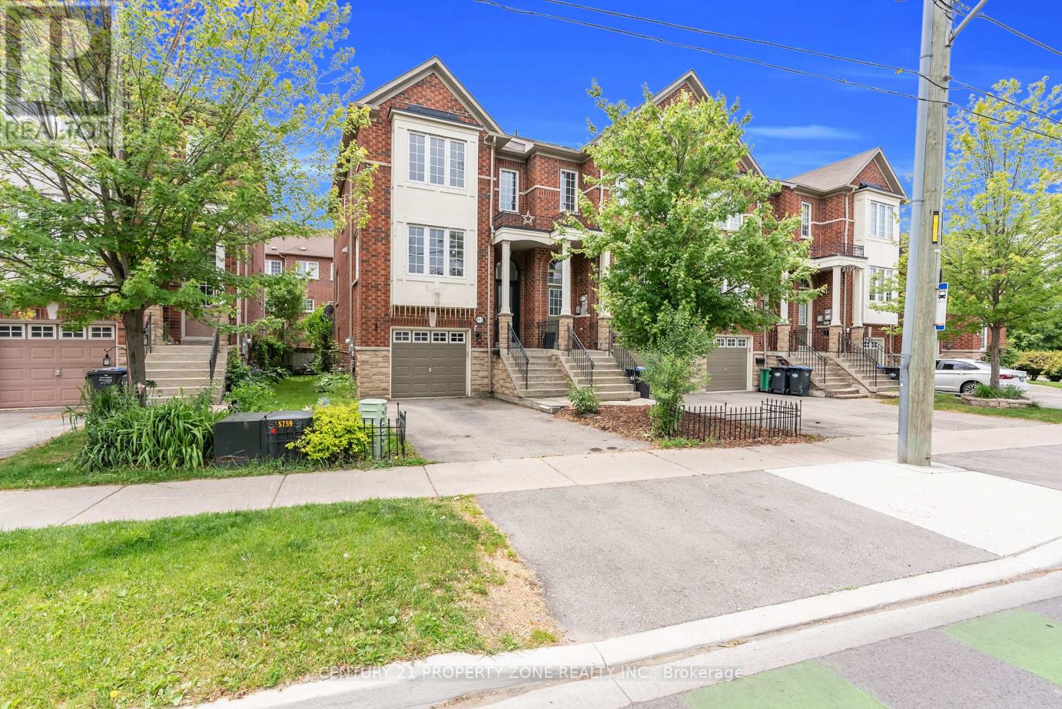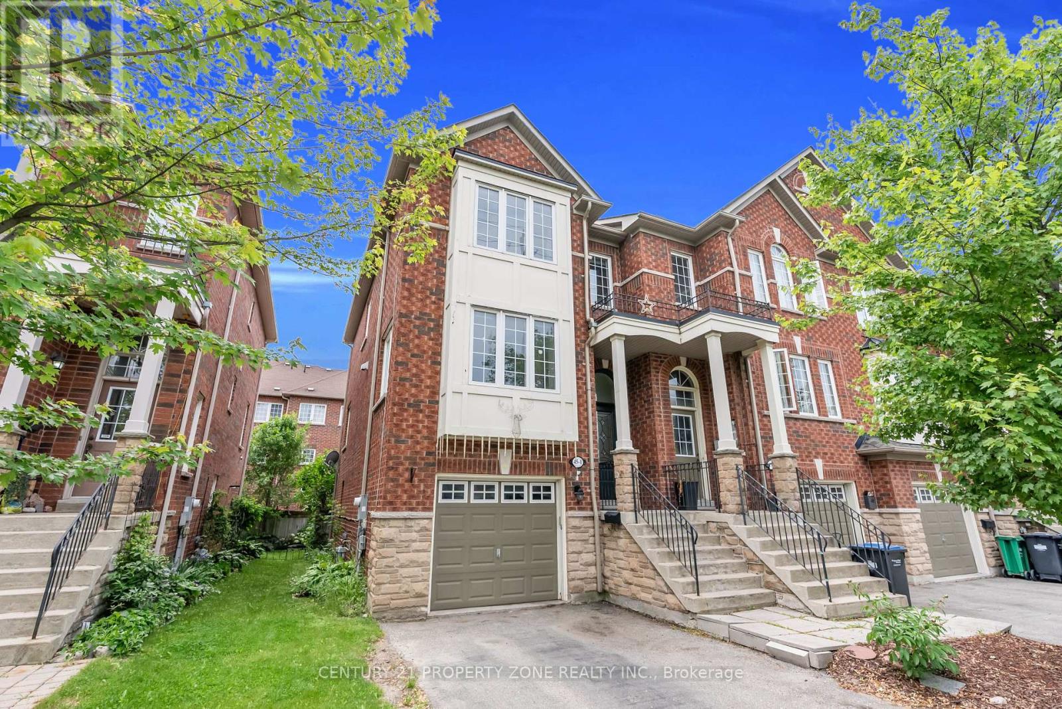45 1-Mcmurchy Avenue N Brampton, Ontario L6X 1X4
$789,999
Welcome to this bright, spacious, and freshly painted 3-bedroom, 3-bathroom freehold corner townhome with no POTL or monthly maintenance fees! Nestled in a highly desirable area of Downtown Brampton, this move-in-ready home features a smart and functional layout, perfect for families, first-time buyers, or investors. Enjoy a modern kitchen with granite countertops, open-concept living and dining with laminate flooring throughout, and a large primary bedroom complete with a private ensuite. The walk-out finished basement offers endless potential ideal for creating a future in-law suite for extended family or extra rental income. Located just minutes from GO/VIA Rail station, and close to shopping centres, top-rated schools, parks, hospitals, highways, and all essential amenities. (id:50886)
Property Details
| MLS® Number | W12224509 |
| Property Type | Single Family |
| Community Name | Downtown Brampton |
| Equipment Type | Water Heater |
| Parking Space Total | 3 |
| Rental Equipment Type | Water Heater |
Building
| Bathroom Total | 3 |
| Bedrooms Above Ground | 3 |
| Bedrooms Total | 3 |
| Appliances | Garage Door Opener Remote(s), Dishwasher, Hood Fan, Stove, Refrigerator |
| Basement Development | Finished |
| Basement Features | Separate Entrance, Walk Out |
| Basement Type | N/a (finished) |
| Construction Style Attachment | Attached |
| Cooling Type | Central Air Conditioning |
| Exterior Finish | Brick, Stone |
| Fireplace Present | Yes |
| Flooring Type | Ceramic, Laminate |
| Foundation Type | Brick, Concrete |
| Half Bath Total | 1 |
| Heating Fuel | Natural Gas |
| Heating Type | Forced Air |
| Stories Total | 2 |
| Size Interior | 1,100 - 1,500 Ft2 |
| Type | Row / Townhouse |
| Utility Water | Municipal Water |
Parking
| Attached Garage | |
| Garage |
Land
| Acreage | No |
| Sewer | Sanitary Sewer |
| Size Depth | 79 Ft ,4 In |
| Size Frontage | 24 Ft ,10 In |
| Size Irregular | 24.9 X 79.4 Ft |
| Size Total Text | 24.9 X 79.4 Ft |
Rooms
| Level | Type | Length | Width | Dimensions |
|---|---|---|---|---|
| Second Level | Primary Bedroom | 3.74 m | 4.68 m | 3.74 m x 4.68 m |
| Second Level | Bedroom 2 | 2.64 m | 3.5 m | 2.64 m x 3.5 m |
| Second Level | Bedroom 3 | 2.61 m | 3.33 m | 2.61 m x 3.33 m |
| Lower Level | Recreational, Games Room | 5.84 m | 4.08 m | 5.84 m x 4.08 m |
| Main Level | Living Room | 4.83 m | 5.14 m | 4.83 m x 5.14 m |
| Main Level | Dining Room | 3.29 m | 2.99 m | 3.29 m x 2.99 m |
| Main Level | Kitchen | 3.29 m | 3.24 m | 3.29 m x 3.24 m |
Contact Us
Contact us for more information
Anuj Sondhi
Broker
www.century21.ca/anuj.sondhi
www.facebook.com/realtoranujsondhi/?pnref=lhc
8975 Mcclaughlin Rd #6
Brampton, Ontario L6Y 0Z6
(647) 910-9999

