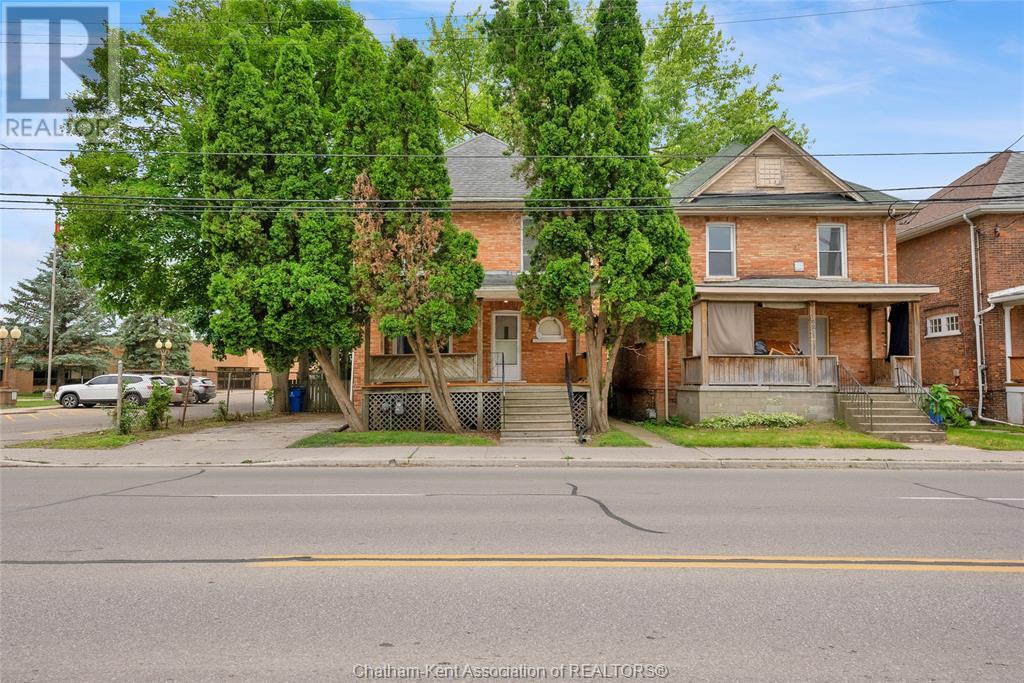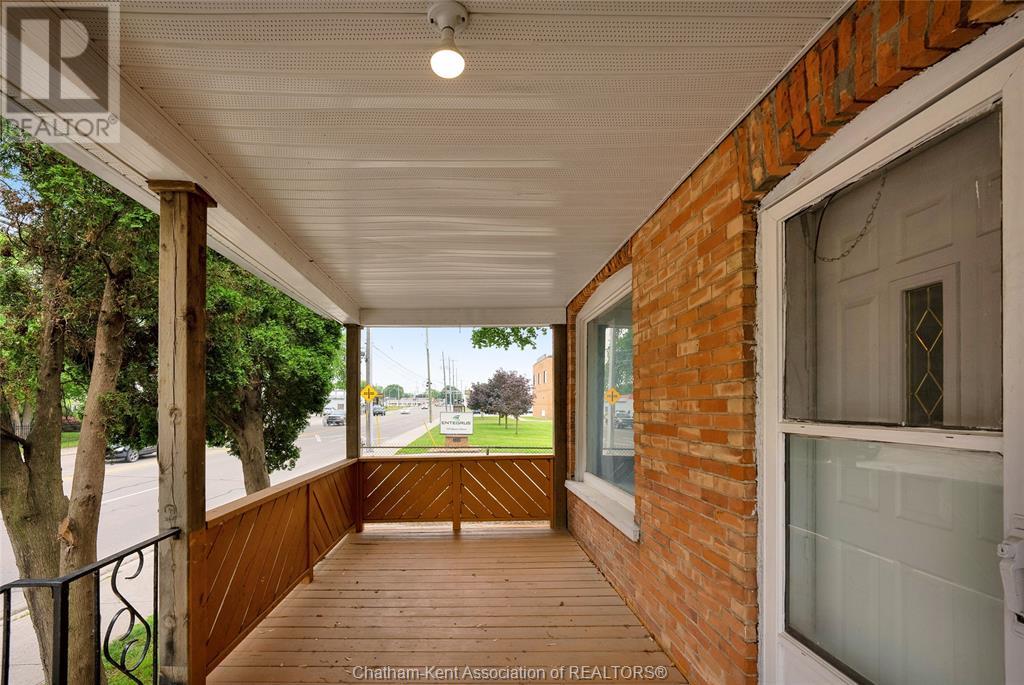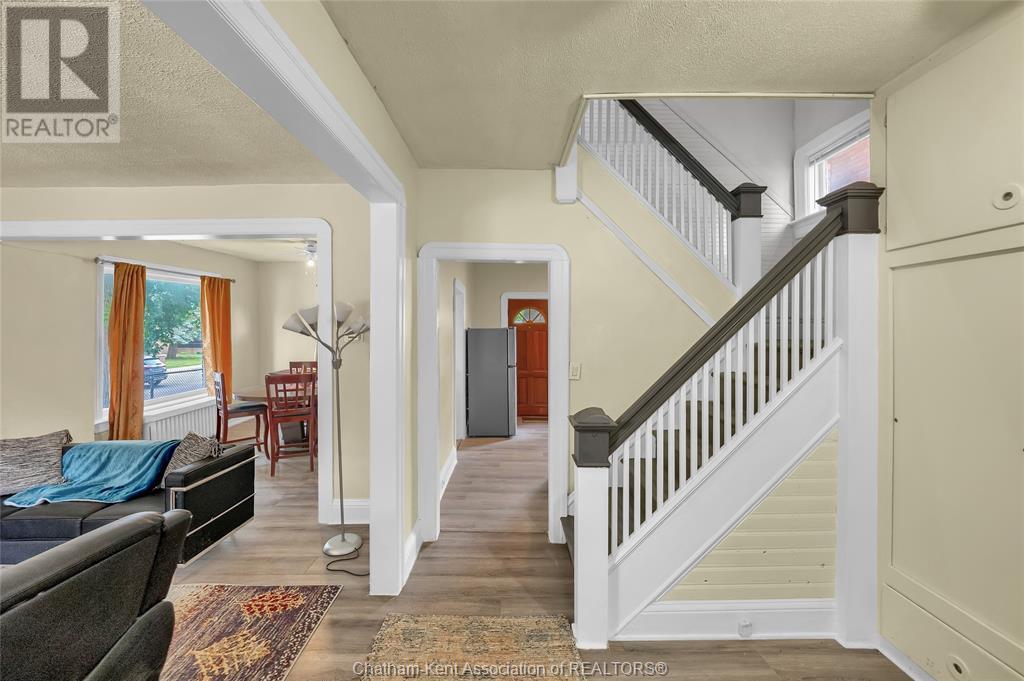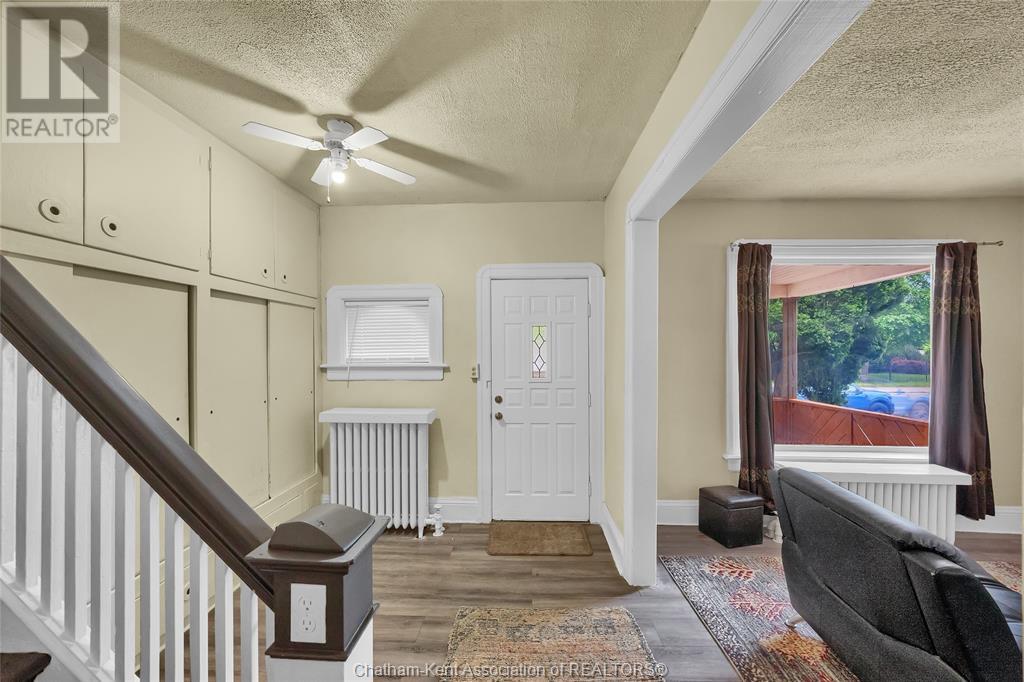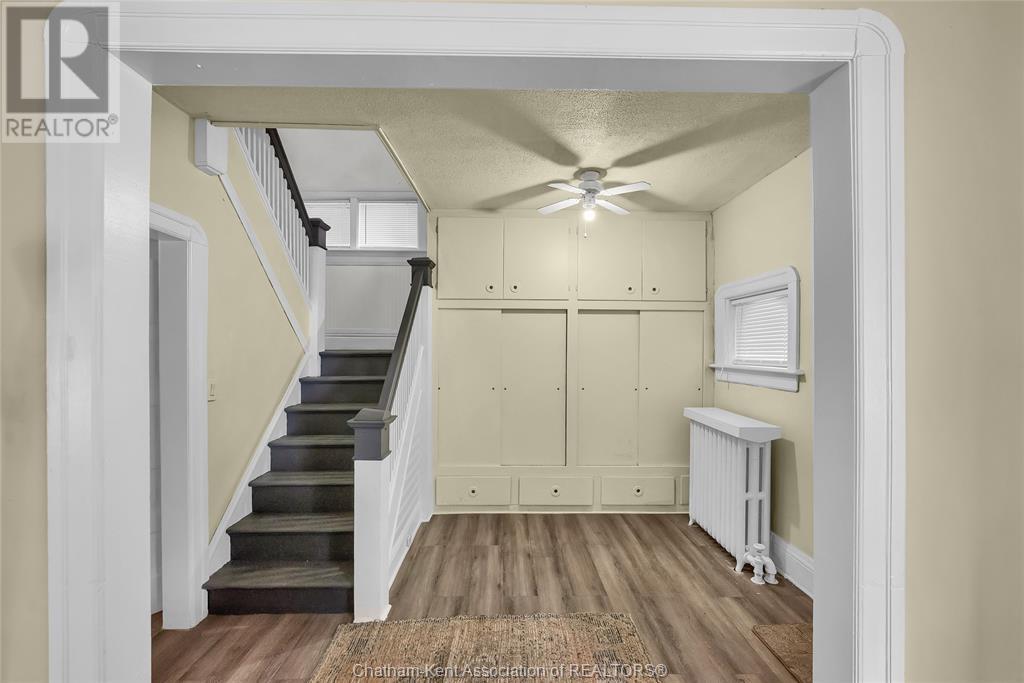304 Queen Street Chatham, Ontario N7M 2H6
$329,900
Solid starter home with a central location and ease of access to both the north and south sides of Chatham! 3 bedrooms, 1 bathroom. The main floor features a large foyer with lots of built in storage, spacious open living and dining rooms, a good size kitchen with painted cabinets and updated hardware as well as direct access to the back deck which overlooks the fenced yard. Upstairs are 3 nice size bedrooms, a full 4pc bathroom and a large storage closet. Partially finished basement with a rec room, storage, and a laundry/utility room with a toilet which will help to avoid that pesky morning traffic jam in the main bathroom as your family gets ready for the day. Other features include a beautiful covered front porch, updated electrical panels, and efficient radiant heat with an updated boiler. Call now to book your viewing! (id:50886)
Open House
This property has open houses!
12:00 pm
Ends at:2:00 pm
Property Details
| MLS® Number | 25014885 |
| Property Type | Single Family |
| Features | Concrete Driveway, Single Driveway |
Building
| Bathroom Total | 1 |
| Bedrooms Above Ground | 3 |
| Bedrooms Total | 3 |
| Appliances | Dryer, Refrigerator, Stove, Washer |
| Constructed Date | 1916 |
| Exterior Finish | Brick |
| Flooring Type | Ceramic/porcelain, Laminate |
| Heating Fuel | Natural Gas |
| Heating Type | Boiler |
| Stories Total | 2 |
| Type | House |
Land
| Acreage | No |
| Fence Type | Fence |
| Size Irregular | 44.67 X / 0.084 Ac |
| Size Total Text | 44.67 X / 0.084 Ac|under 1/4 Acre |
| Zoning Description | Rl3 |
Rooms
| Level | Type | Length | Width | Dimensions |
|---|---|---|---|---|
| Second Level | Other | 6 ft ,7 in | 4 ft ,2 in | 6 ft ,7 in x 4 ft ,2 in |
| Second Level | 4pc Bathroom | 6 ft ,11 in | 10 ft ,11 in | 6 ft ,11 in x 10 ft ,11 in |
| Second Level | Bedroom | 11 ft ,6 in | 11 ft | 11 ft ,6 in x 11 ft |
| Second Level | Bedroom | 11 ft ,5 in | 12 ft ,4 in | 11 ft ,5 in x 12 ft ,4 in |
| Second Level | Bedroom | 8 ft ,2 in | 11 ft ,3 in | 8 ft ,2 in x 11 ft ,3 in |
| Basement | Storage | 10 ft ,8 in | 11 ft ,4 in | 10 ft ,8 in x 11 ft ,4 in |
| Basement | Family Room | 10 ft ,8 in | 24 ft | 10 ft ,8 in x 24 ft |
| Basement | Laundry Room | 10 ft ,7 in | 12 ft | 10 ft ,7 in x 12 ft |
| Main Level | Kitchen | 10 ft ,11 in | 13 ft ,7 in | 10 ft ,11 in x 13 ft ,7 in |
| Main Level | Dining Room | 12 ft ,8 in | 12 ft | 12 ft ,8 in x 12 ft |
| Main Level | Living Room | 12 ft | 12 ft ,6 in | 12 ft x 12 ft ,6 in |
| Main Level | Foyer | 11 ft ,8 in | 8 ft ,3 in | 11 ft ,8 in x 8 ft ,3 in |
https://www.realtor.ca/real-estate/28473339/304-queen-street-chatham
Contact Us
Contact us for more information
Ashley Wilton
Sales Representative
www.ckrealtor.ca/
59 Talbot St W, P.o. Box 2363
Blenheim, Ontario N0P 1A0
(519) 676-5444
(519) 676-1740
Elliot Wilton
Sales Person
ckrealtor.ca/
59 Talbot St W, P.o. Box 2363
Blenheim, Ontario N0P 1A0
(519) 676-5444
(519) 676-1740

