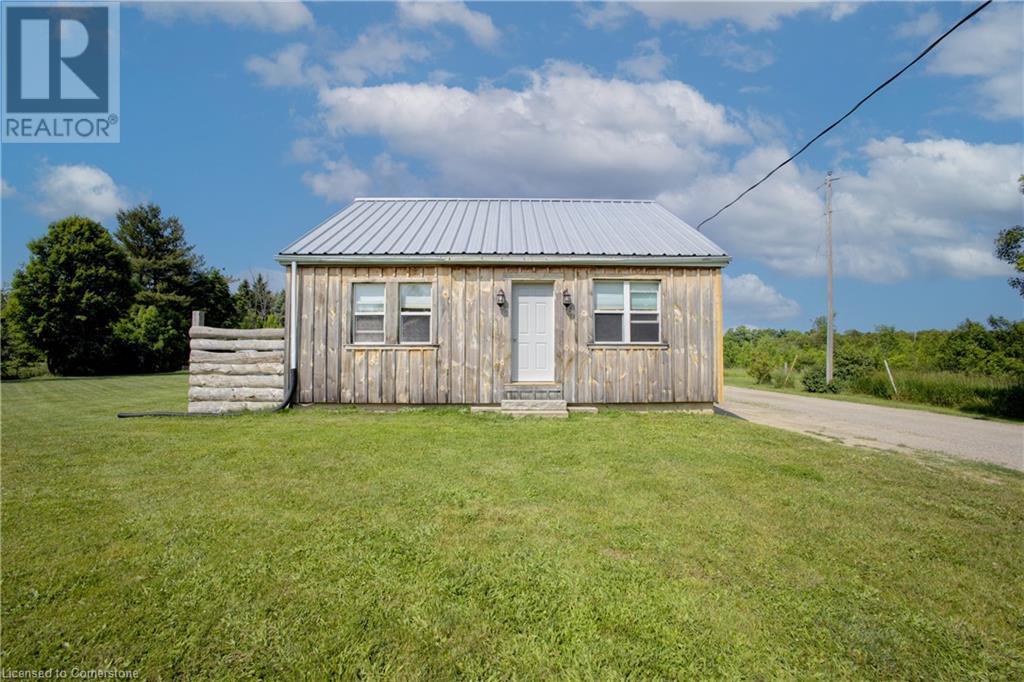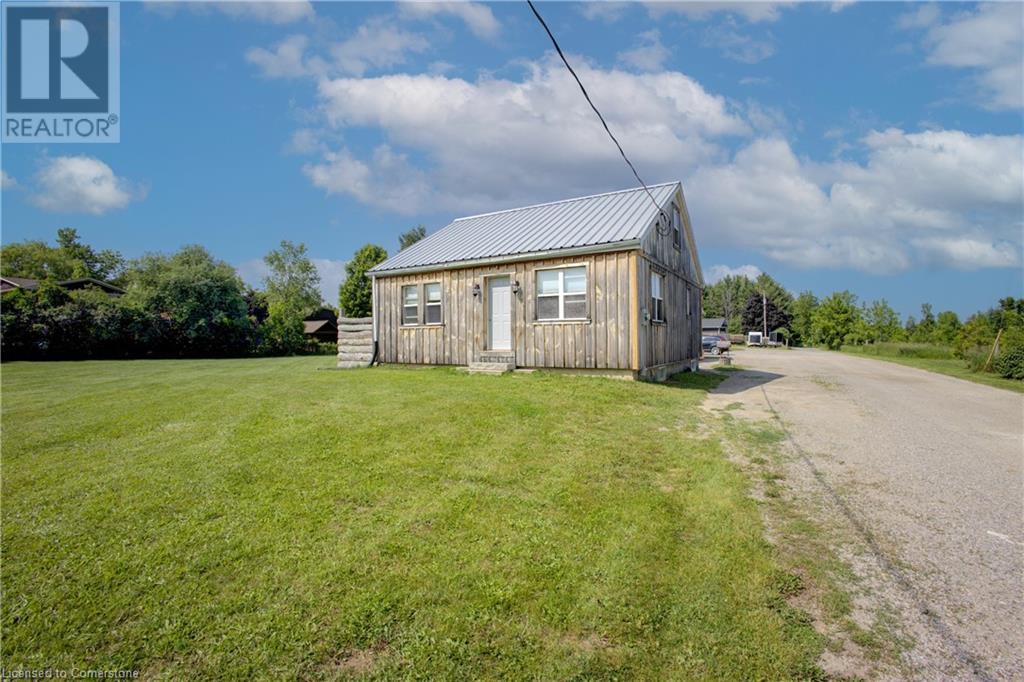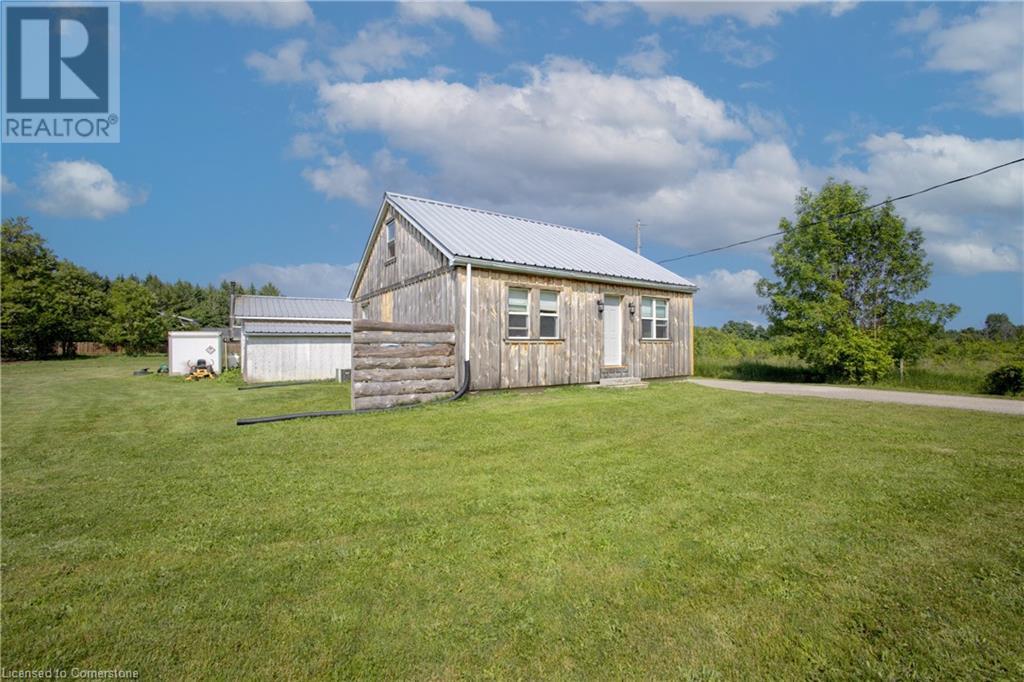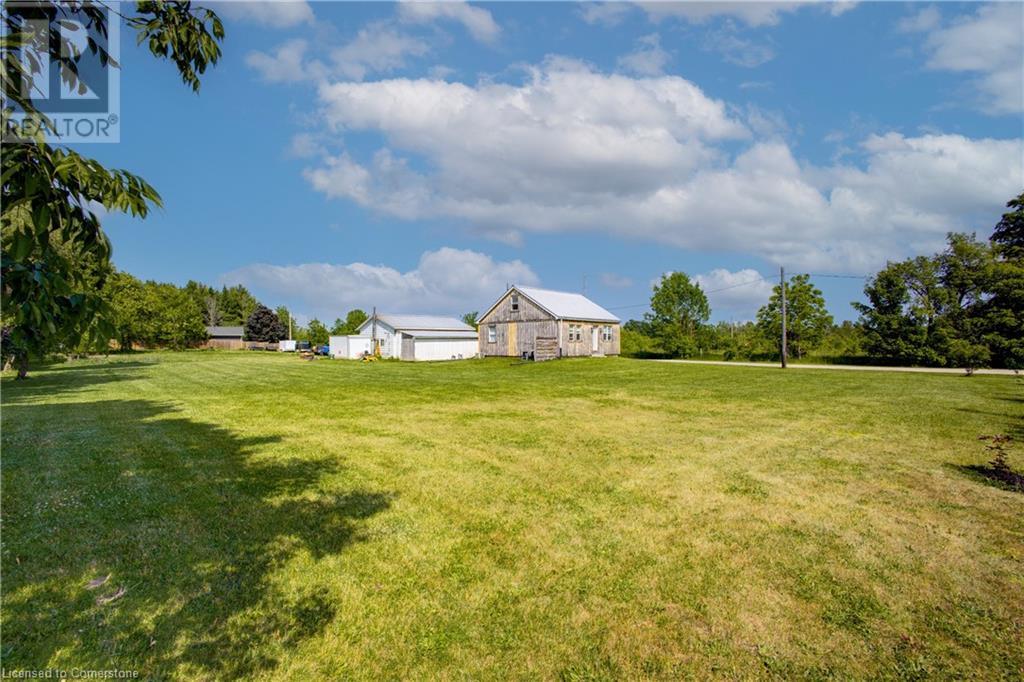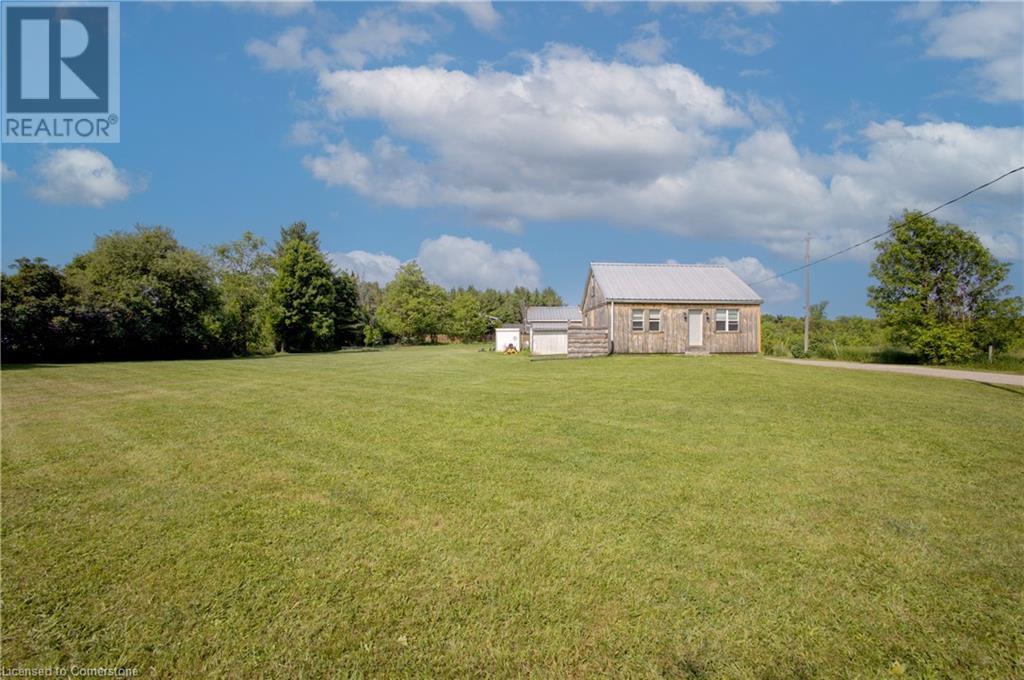13307 Sixth Line Halton Hills, Ontario L0P 1H0
$1,049,000
Welcome to this beautifully upgraded 1.5-storey home nestled on a peaceful 1.18-acre lot, located less than 15 minutes from Georgetown. This 3-bedroom home offers the perfect blend of rural tranquility and modern living, featuring an open-concept main floor with updated finishes throughout. The top 3 features of the home include: 1) DETACHED GARAGE: A rare find. A detached garage with tons of heated space, perfect for trades, home-based businesses, or serious hobbyists. The added bathroom makes it fully functional and versatile. 2) OPEN CONCEPT LIVING: The main level is bright and open, creating a bright, modern space ideal for entertaining and everyday family living. 3) TONS OF UPGRADES: Recent upgrades include: Roof (2017), Windows (2020), Furnace/AC (2021), Water Softener (2023), Board and Batten Exterior (2022/2025), Front Door Replaced, freshly painted (2025). Come see why this home offers the perfect blend of quiet living and superb location. (id:50886)
Property Details
| MLS® Number | 40740570 |
| Property Type | Single Family |
| Amenities Near By | Golf Nearby |
| Community Features | Quiet Area |
| Equipment Type | Propane Tank, Water Heater |
| Features | Conservation/green Belt, Crushed Stone Driveway, Shared Driveway, Country Residential |
| Parking Space Total | 21 |
| Rental Equipment Type | Propane Tank, Water Heater |
| Structure | Workshop |
Building
| Bathroom Total | 1 |
| Bedrooms Above Ground | 3 |
| Bedrooms Below Ground | 1 |
| Bedrooms Total | 4 |
| Appliances | Dishwasher, Dryer, Refrigerator, Stove, Water Softener, Washer |
| Basement Development | Partially Finished |
| Basement Type | Full (partially Finished) |
| Constructed Date | 1950 |
| Construction Material | Wood Frame |
| Construction Style Attachment | Detached |
| Cooling Type | Central Air Conditioning |
| Exterior Finish | Wood |
| Fixture | Ceiling Fans |
| Heating Fuel | Propane |
| Heating Type | Forced Air |
| Stories Total | 2 |
| Size Interior | 880 Ft2 |
| Type | House |
| Utility Water | Drilled Well |
Parking
| Detached Garage |
Land
| Access Type | Highway Access |
| Acreage | Yes |
| Land Amenities | Golf Nearby |
| Landscape Features | Landscaped |
| Sewer | Septic System |
| Size Depth | 360 Ft |
| Size Frontage | 144 Ft |
| Size Irregular | 1.18 |
| Size Total | 1.18 Ac|1/2 - 1.99 Acres |
| Size Total Text | 1.18 Ac|1/2 - 1.99 Acres |
| Zoning Description | Nec |
Rooms
| Level | Type | Length | Width | Dimensions |
|---|---|---|---|---|
| Second Level | Primary Bedroom | 12'10'' x 10'8'' | ||
| Second Level | Bedroom | 10'8'' x 10'8'' | ||
| Basement | Bedroom | 9'7'' x 10'9'' | ||
| Main Level | Living Room | 13'0'' x 11'9'' | ||
| Main Level | Kitchen | 9'11'' x 15'2'' | ||
| Main Level | Dining Room | 14'3'' x 11'11'' | ||
| Main Level | Bedroom | 14'4'' x 9'9'' | ||
| Main Level | 4pc Bathroom | 10'6'' x 4'11'' |
https://www.realtor.ca/real-estate/28473222/13307-sixth-line-halton-hills
Contact Us
Contact us for more information
Shaw Hasyj
Salesperson
www.youtube.com/embed/TaT4QmOjBQo
shawrealtygroup.com/
www.facebook.com/TheShawRealtyGroup/
www.linkedin.com/in/shawhasyj/
www.instagram.com/shawrealtygroup/?hl=en
135 George St. N. Unit #201
Cambridge, Ontario N1S 5C3
(800) 764-8138
(000) 000-0000
www.shawrealtygroup.com/
Simon Pieta
Salesperson
www.youtube.com/embed/TaT4QmOjBQo
simonpieta.com/
www.facebook.com/TheShawRealtyGroup/
www.linkedin.com/in/simonpieta/
www.instagram.com/simon.pieta/
135 George St. N. Unit #201 B
Cambridge, Ontario N1S 5C3
(800) 764-8138
www.shawrealtygroup.com/

