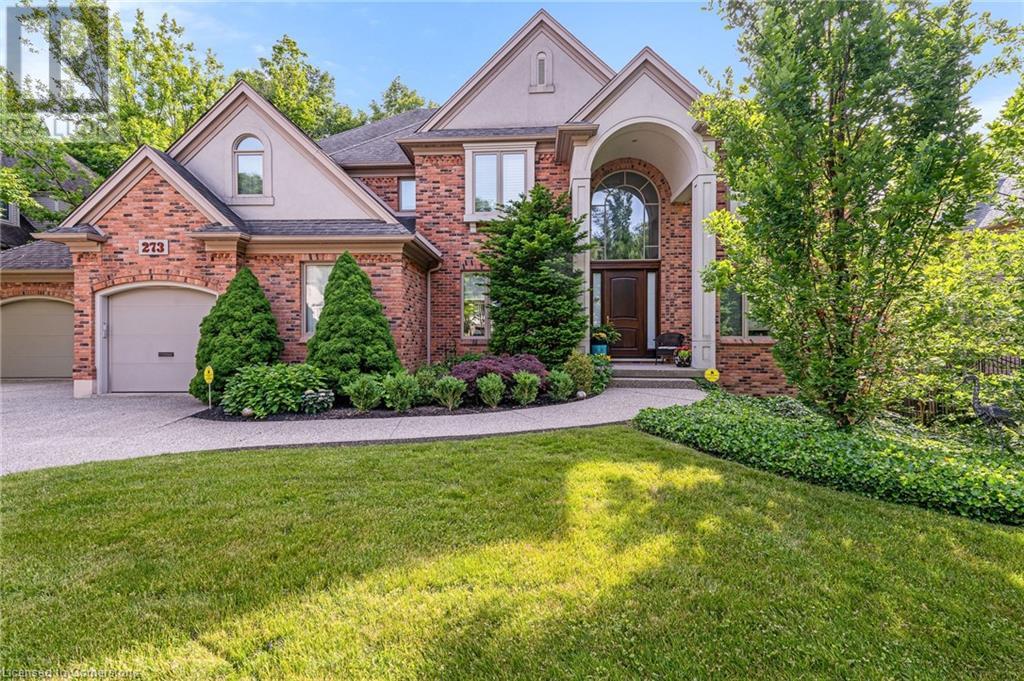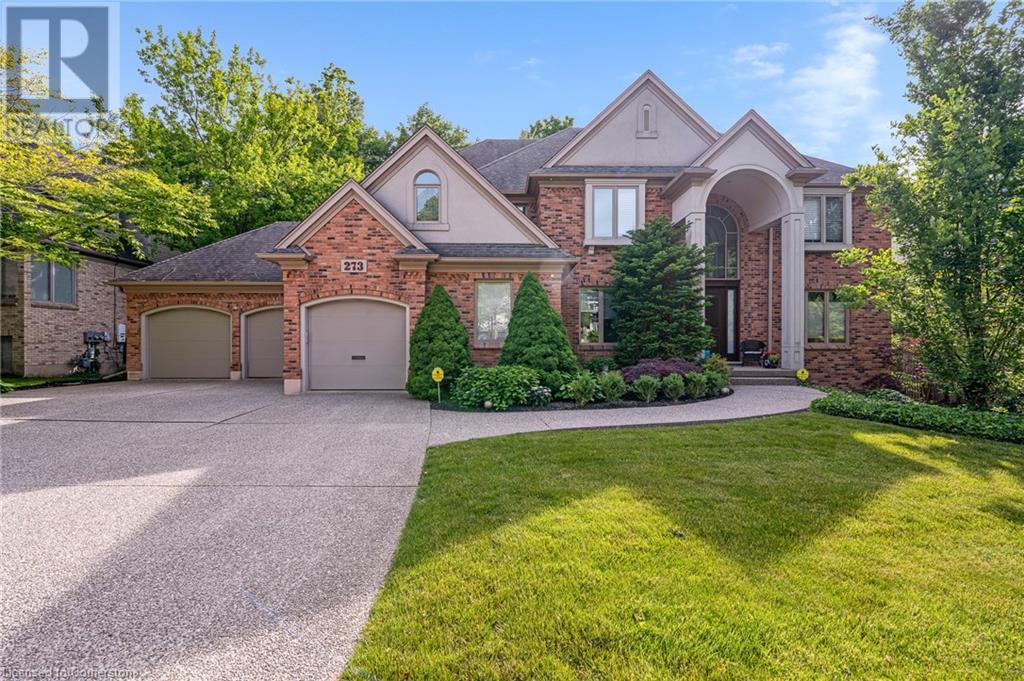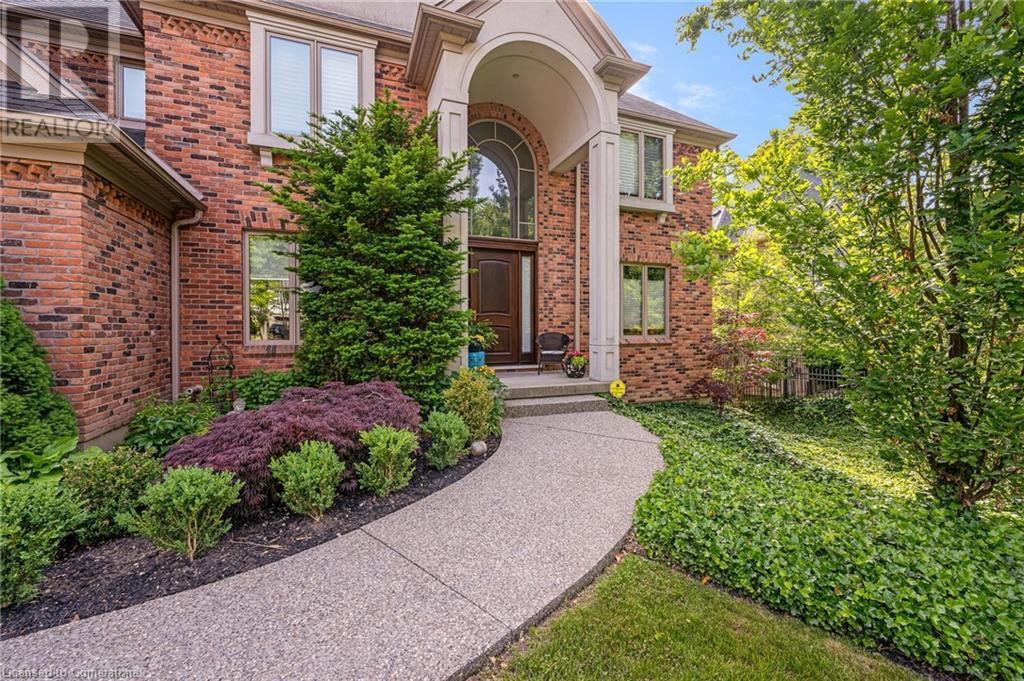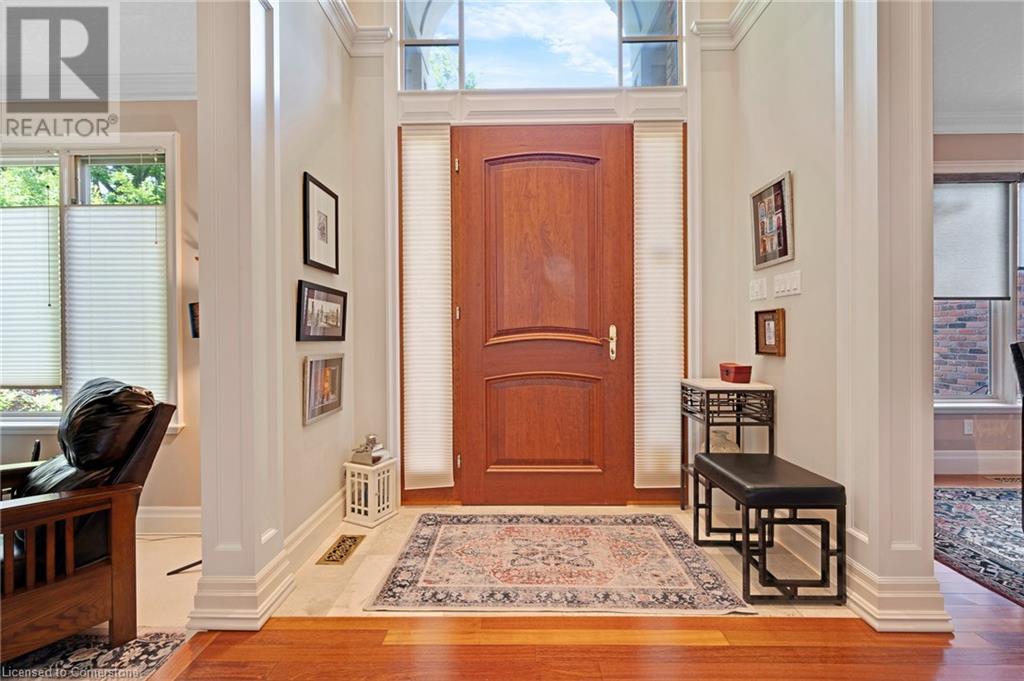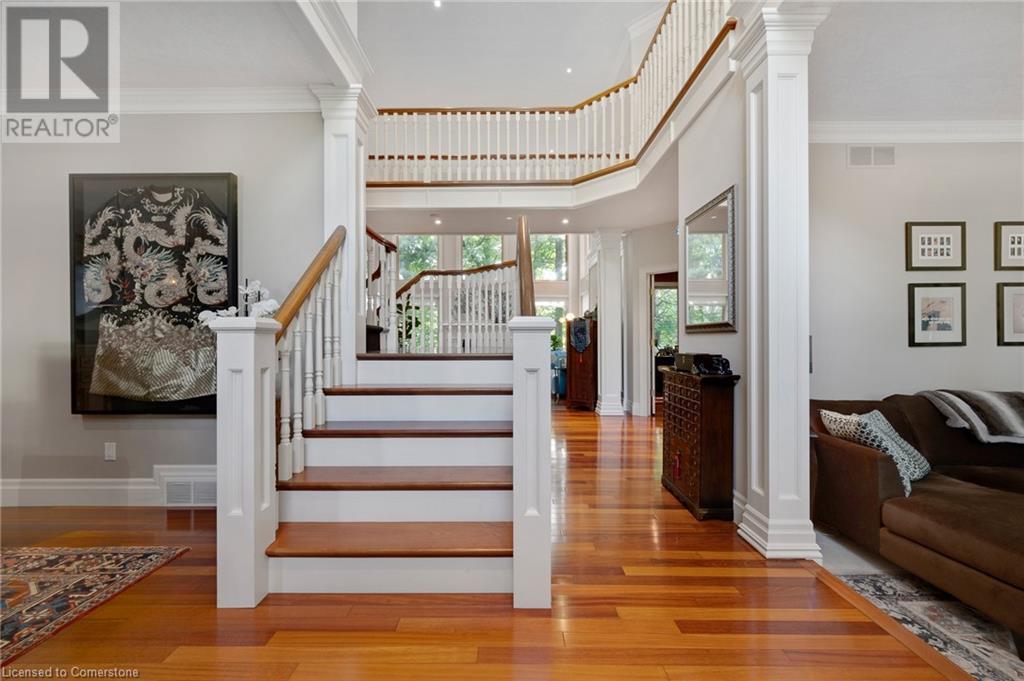273 Carrington Place Waterloo, Ontario N2T 2L1
$2,149,900
The wait is over. Welcome to one of the most prestigious area in Upper Beechwood on a quiet crescent at the end of Carrington Place. We are pleased to present 273 Carrington Place, a luxury-built 2-storey home that is nestled in mature trees. The home is fully finished, giving ample space for any growing family, including an oversized 3-car garage and multi-tier decks to enjoy your backyard oasis. The main floor features a beautiful foyer with a double staircase entrance. A spacious and bright home office, a dining room, a great room, a family room featuring soaring 19’ high ceilings and a cherry kitchen that features high-end appliances that overlooks the calming nature of the backyard. Upstairs features 4 large bedrooms with a spa-like primary retreat complete with a walk-in dressing room. There are 6 bathrooms throughout the home. Downstairs provides ample space for entertaining, including a bedroom, a large recroom with a bar and a walkout to your backyard. This home has been meticulously cared for and it’s a must-see to appreciate all the attention to detail! (id:50886)
Property Details
| MLS® Number | 40741527 |
| Property Type | Single Family |
| Amenities Near By | Schools, Shopping |
| Community Features | Quiet Area |
| Features | Cul-de-sac, Automatic Garage Door Opener |
| Parking Space Total | 6 |
Building
| Bathroom Total | 6 |
| Bedrooms Above Ground | 4 |
| Bedrooms Below Ground | 1 |
| Bedrooms Total | 5 |
| Appliances | Central Vacuum, Dishwasher, Dryer, Refrigerator, Stove, Water Softener, Washer, Microwave Built-in, Window Coverings, Garage Door Opener |
| Architectural Style | 2 Level |
| Basement Development | Finished |
| Basement Type | Full (finished) |
| Constructed Date | 1999 |
| Construction Style Attachment | Detached |
| Cooling Type | Central Air Conditioning |
| Exterior Finish | Brick |
| Fire Protection | Alarm System |
| Fireplace Present | Yes |
| Fireplace Total | 2 |
| Foundation Type | Poured Concrete |
| Half Bath Total | 2 |
| Heating Fuel | Natural Gas |
| Heating Type | Forced Air |
| Stories Total | 2 |
| Size Interior | 5,194 Ft2 |
| Type | House |
| Utility Water | Municipal Water |
Parking
| Attached Garage |
Land
| Access Type | Highway Access |
| Acreage | No |
| Fence Type | Fence |
| Land Amenities | Schools, Shopping |
| Sewer | Municipal Sewage System |
| Size Depth | 145 Ft |
| Size Frontage | 99 Ft |
| Size Irregular | 0.334 |
| Size Total | 0.334 Ac|under 1/2 Acre |
| Size Total Text | 0.334 Ac|under 1/2 Acre |
| Zoning Description | R1 |
Rooms
| Level | Type | Length | Width | Dimensions |
|---|---|---|---|---|
| Second Level | Laundry Room | 7'6'' x 6'9'' | ||
| Second Level | Primary Bedroom | 14'9'' x 27'1'' | ||
| Second Level | Bedroom | 11'3'' x 13'11'' | ||
| Second Level | Bedroom | 12'7'' x 12'7'' | ||
| Second Level | Bedroom | 13'4'' x 13'1'' | ||
| Second Level | 5pc Bathroom | Measurements not available | ||
| Second Level | 4pc Bathroom | Measurements not available | ||
| Second Level | 4pc Bathroom | Measurements not available | ||
| Basement | Storage | 16'1'' x 19'1'' | ||
| Basement | Recreation Room | 39'7'' x 42'11'' | ||
| Basement | Bedroom | 15'4'' x 13'2'' | ||
| Basement | 3pc Bathroom | Measurements not available | ||
| Main Level | Office | 14'3'' x 12'7'' | ||
| Main Level | Living Room | 19'7'' x 17'1'' | ||
| Main Level | Kitchen | 15'10'' x 15'11'' | ||
| Main Level | Dining Room | 14'6'' x 14'1'' | ||
| Main Level | Breakfast | 14'0'' x 11'5'' | ||
| Main Level | 2pc Bathroom | Measurements not available | ||
| Main Level | 2pc Bathroom | Measurements not available |
https://www.realtor.ca/real-estate/28473221/273-carrington-place-waterloo
Contact Us
Contact us for more information
Linda Cooper
Salesperson
(519) 579-3442
901 Victoria St. N.
Kitchener, Ontario N2B 3C3
(519) 579-4110
(519) 579-3442
www.remaxtwincity.com/
Cindy Cody
Broker
www.codygroup.ca/
901 Victoria Street N., Suite B
Kitchener, Ontario N2B 3C3
(519) 579-4110
www.remaxtwincity.com/

