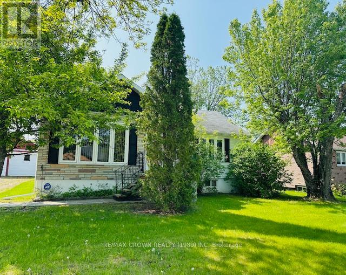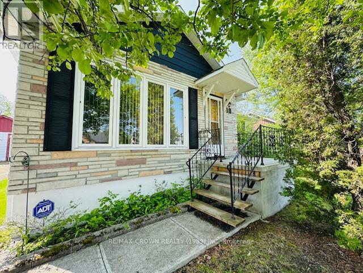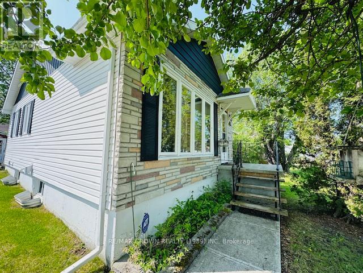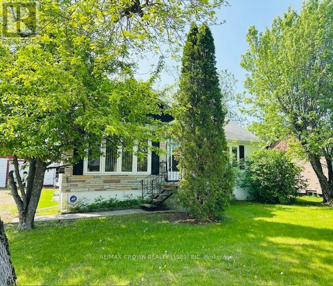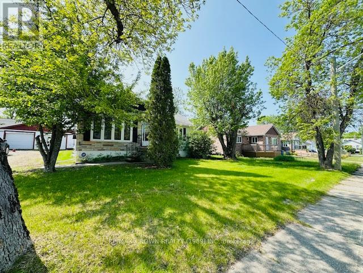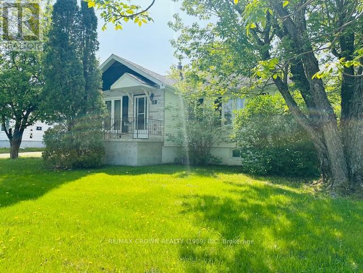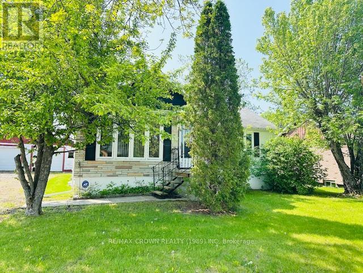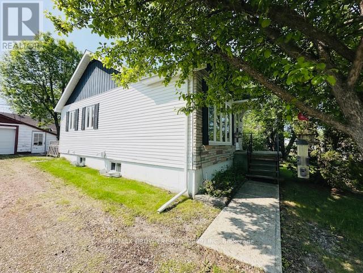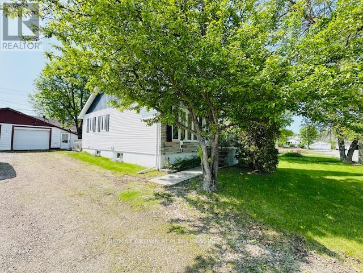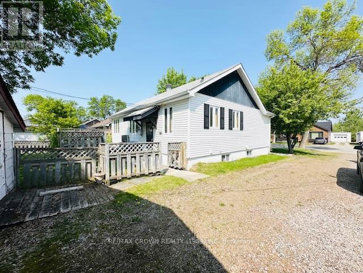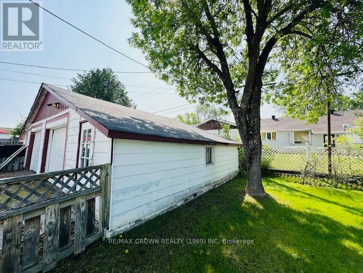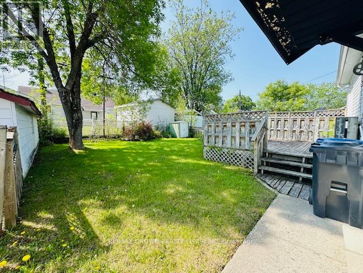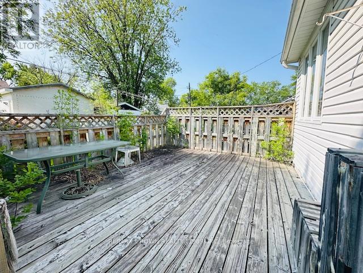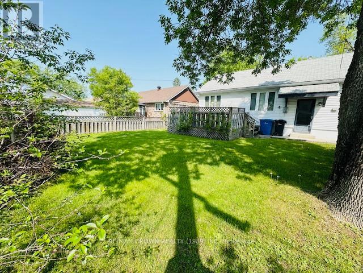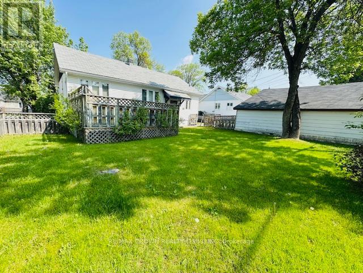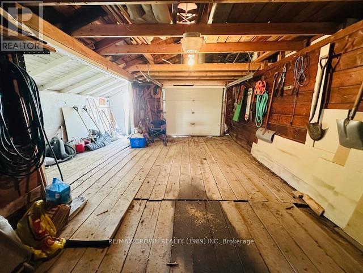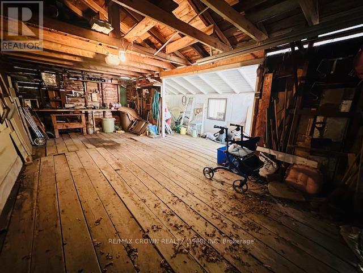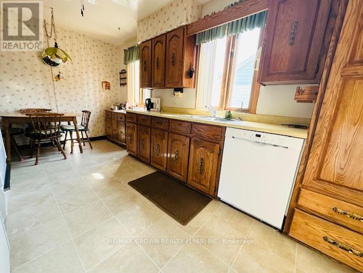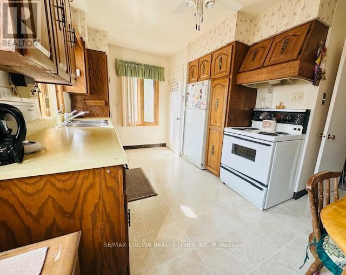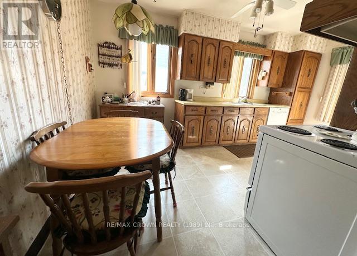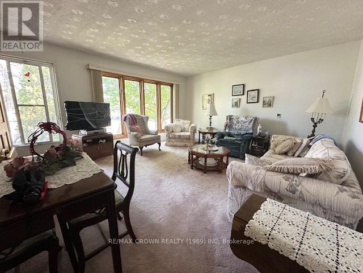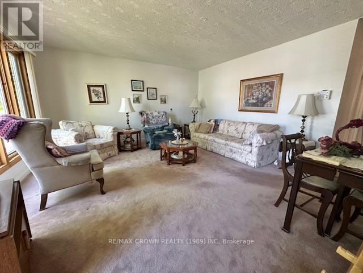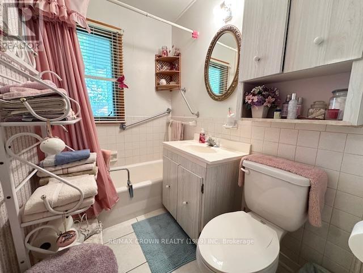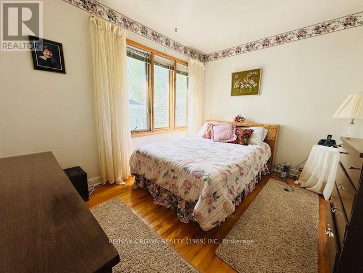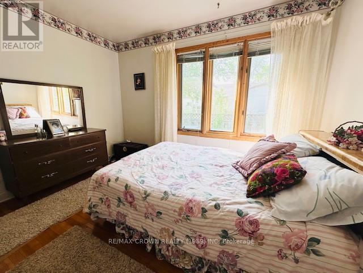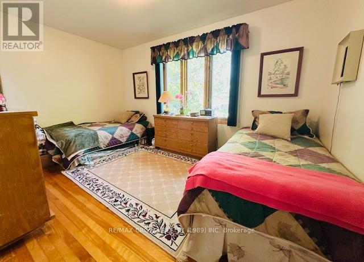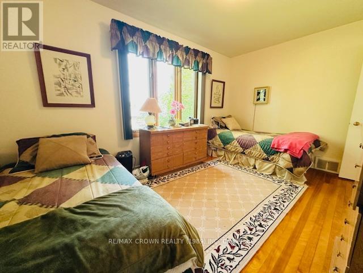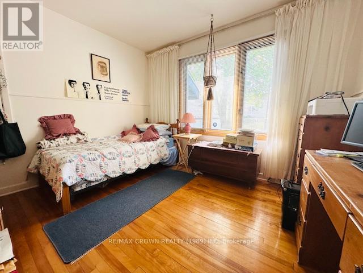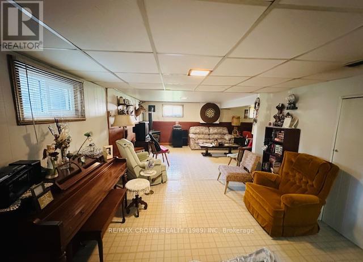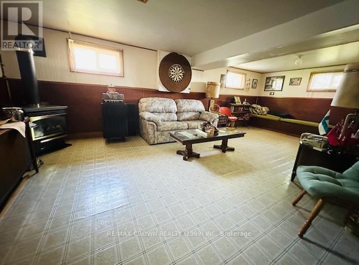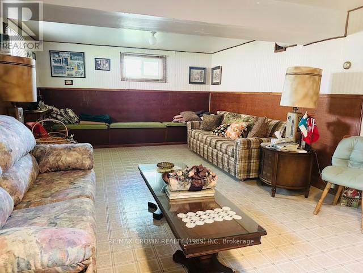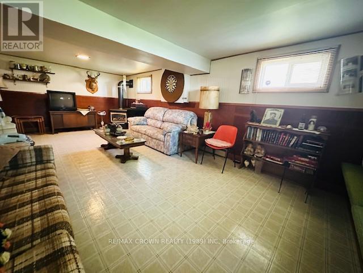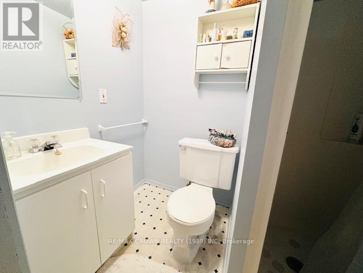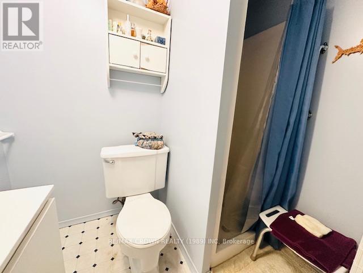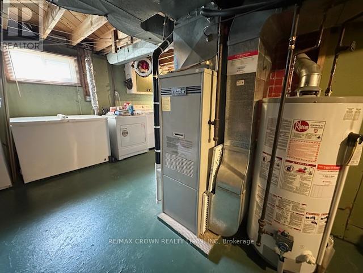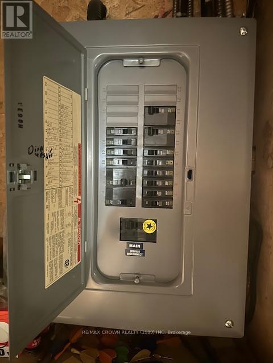15 Poplar Crescent Kapuskasing, Ontario P5N 1Y1
$199,900
This charming 1,060 sq ft bungalow features 3 bedrooms and 2 bathrooms, perfect for comfortable family living. The basement includes a spacious rec room with a cozy gas stove, along with a dedicated workshop area for hobbies or projects.Stay cool in the summer with central air conditioning. Step outside to enjoy the fully fenced backyard, ideal for kids, pets, or entertaining, plus a back deck thats perfect for relaxing or hosting BBQs. The detached 1 door garage measures approximately 24x11 ft and includes an attached 5x24 ft space, great for extra storage or a second workshop. Included with the home are a fridge, oven, built-in dishwasher, washer & dryer, and an additional fridge for added convenience. A great home, in a quiet neighbourhood! (id:50886)
Property Details
| MLS® Number | T12222951 |
| Property Type | Single Family |
| Community Name | Kapuskasing |
| Equipment Type | Water Heater |
| Parking Space Total | 3 |
| Rental Equipment Type | Water Heater |
| Structure | Shed |
Building
| Bathroom Total | 2 |
| Bedrooms Above Ground | 3 |
| Bedrooms Total | 3 |
| Amenities | Fireplace(s) |
| Appliances | Dishwasher, Dryer, Freezer, Oven, Washer, Two Refrigerators |
| Architectural Style | Bungalow |
| Basement Development | Partially Finished |
| Basement Type | Full (partially Finished) |
| Construction Style Attachment | Detached |
| Cooling Type | Central Air Conditioning |
| Exterior Finish | Brick Facing, Vinyl Siding |
| Fireplace Present | Yes |
| Fireplace Total | 1 |
| Foundation Type | Concrete |
| Heating Fuel | Natural Gas |
| Heating Type | Forced Air |
| Stories Total | 1 |
| Size Interior | 700 - 1,100 Ft2 |
| Type | House |
| Utility Water | Municipal Water |
Parking
| Detached Garage | |
| Garage |
Land
| Acreage | No |
| Fence Type | Fenced Yard |
| Sewer | Sanitary Sewer |
| Size Depth | 100 Ft |
| Size Frontage | 60 Ft |
| Size Irregular | 60 X 100 Ft |
| Size Total Text | 60 X 100 Ft |
| Zoning Description | R1 |
Rooms
| Level | Type | Length | Width | Dimensions |
|---|---|---|---|---|
| Basement | Laundry Room | 2.28 m | 4.26 m | 2.28 m x 4.26 m |
| Basement | Family Room | 7.08 m | 3.74 m | 7.08 m x 3.74 m |
| Basement | Utility Room | 4.5 m | 2.71 m | 4.5 m x 2.71 m |
| Basement | Other | 3.55 m | 3.17 m | 3.55 m x 3.17 m |
| Basement | Workshop | 3.47 m | 1.7 m | 3.47 m x 1.7 m |
| Main Level | Kitchen | 2.8 m | 3.25 m | 2.8 m x 3.25 m |
| Main Level | Living Room | 4.55 m | 4.93 m | 4.55 m x 4.93 m |
| Main Level | Primary Bedroom | 4.29 m | 2.92 m | 4.29 m x 2.92 m |
| Main Level | Bedroom 2 | 3.03 m | 3.53 m | 3.03 m x 3.53 m |
| Main Level | Bedroom 3 | 3.44 m | 3.03 m | 3.44 m x 3.03 m |
| Main Level | Dining Room | 1.85 m | 1.61 m | 1.85 m x 1.61 m |
Utilities
| Cable | Installed |
| Electricity | Installed |
| Sewer | Installed |
https://www.realtor.ca/real-estate/28473156/15-poplar-crescent-kapuskasing-kapuskasing
Contact Us
Contact us for more information
Marianne Lacroix
Salesperson
237 Rosemarie Crex
Timmins, Ontario P4P 1C2
(705) 560-5650

