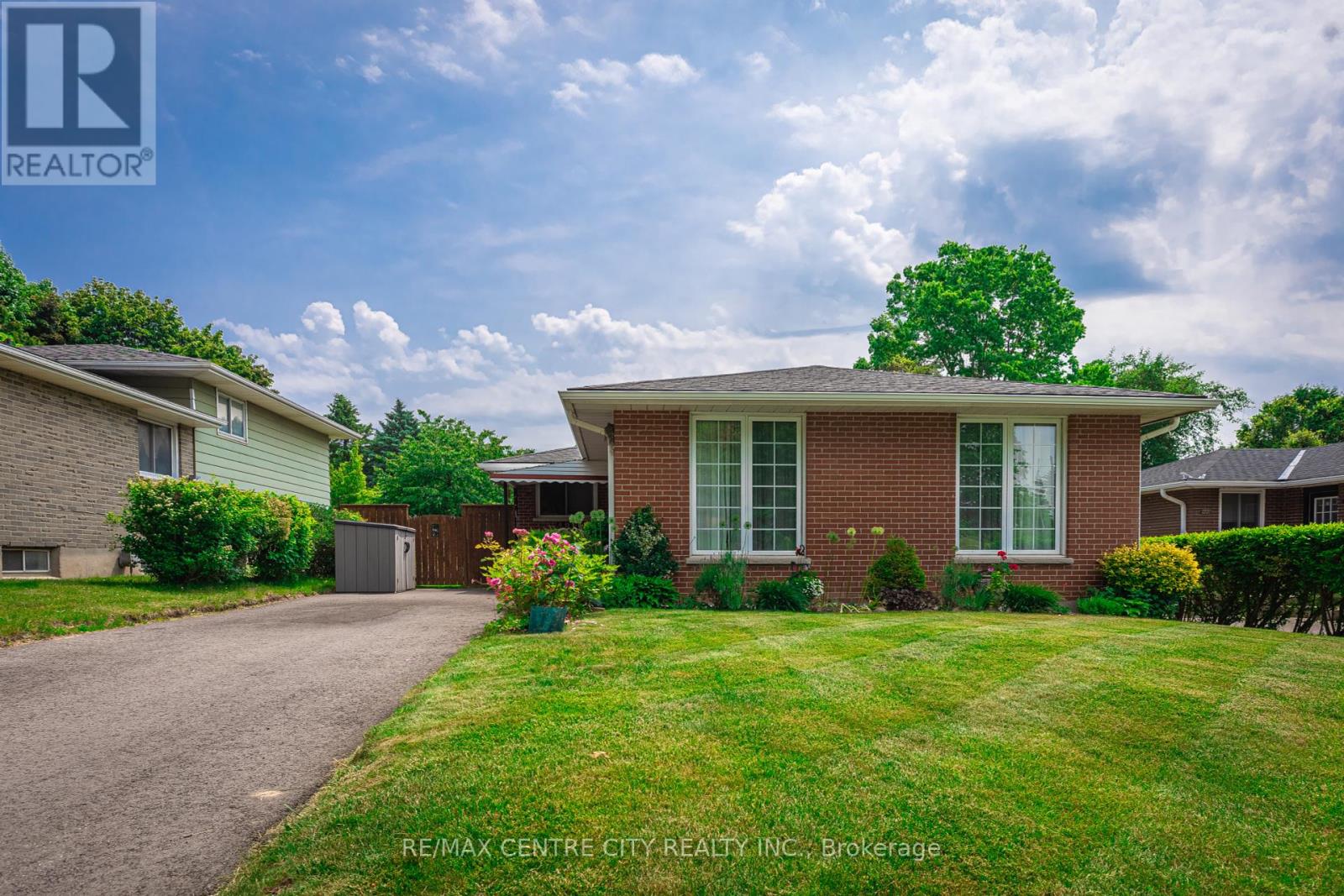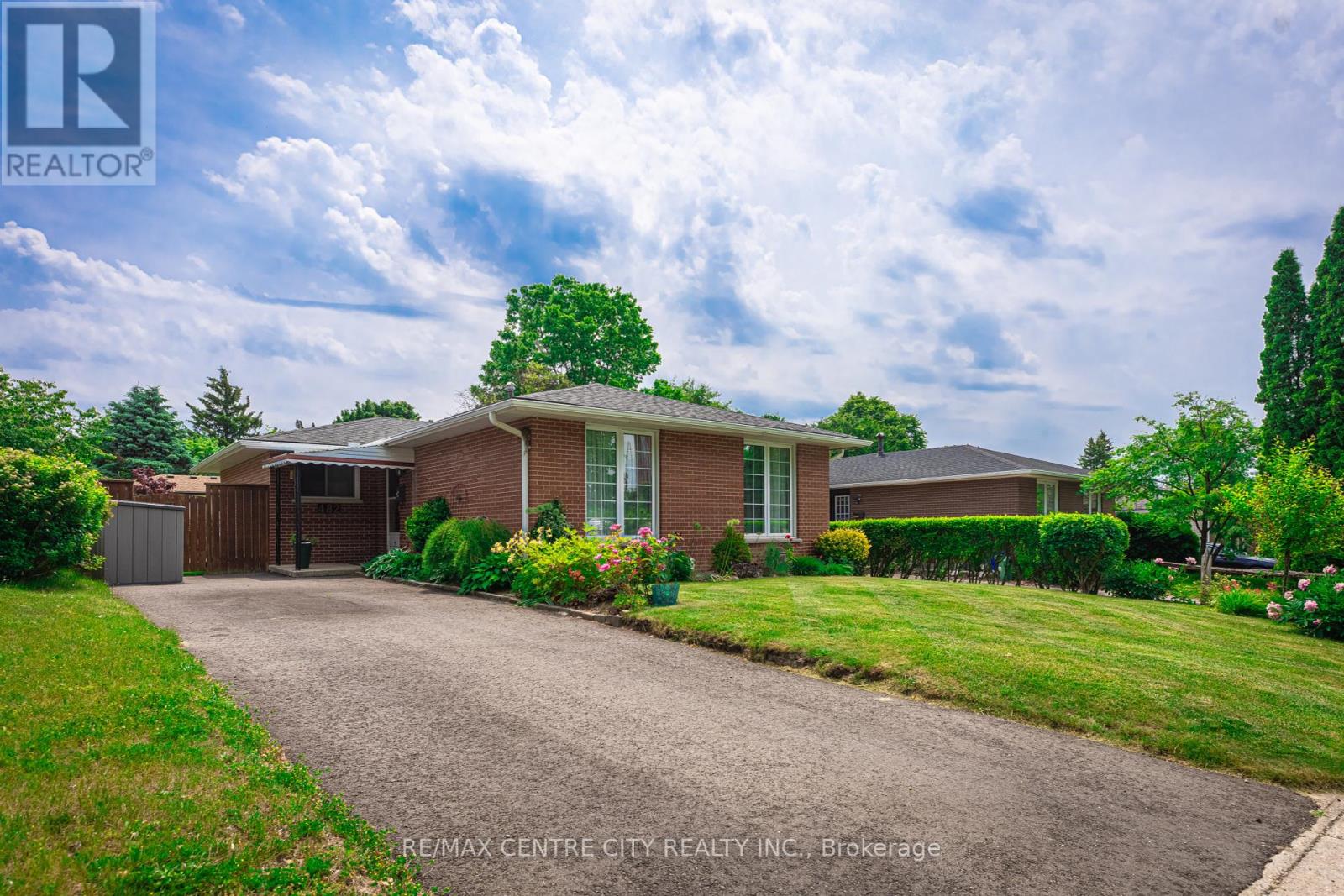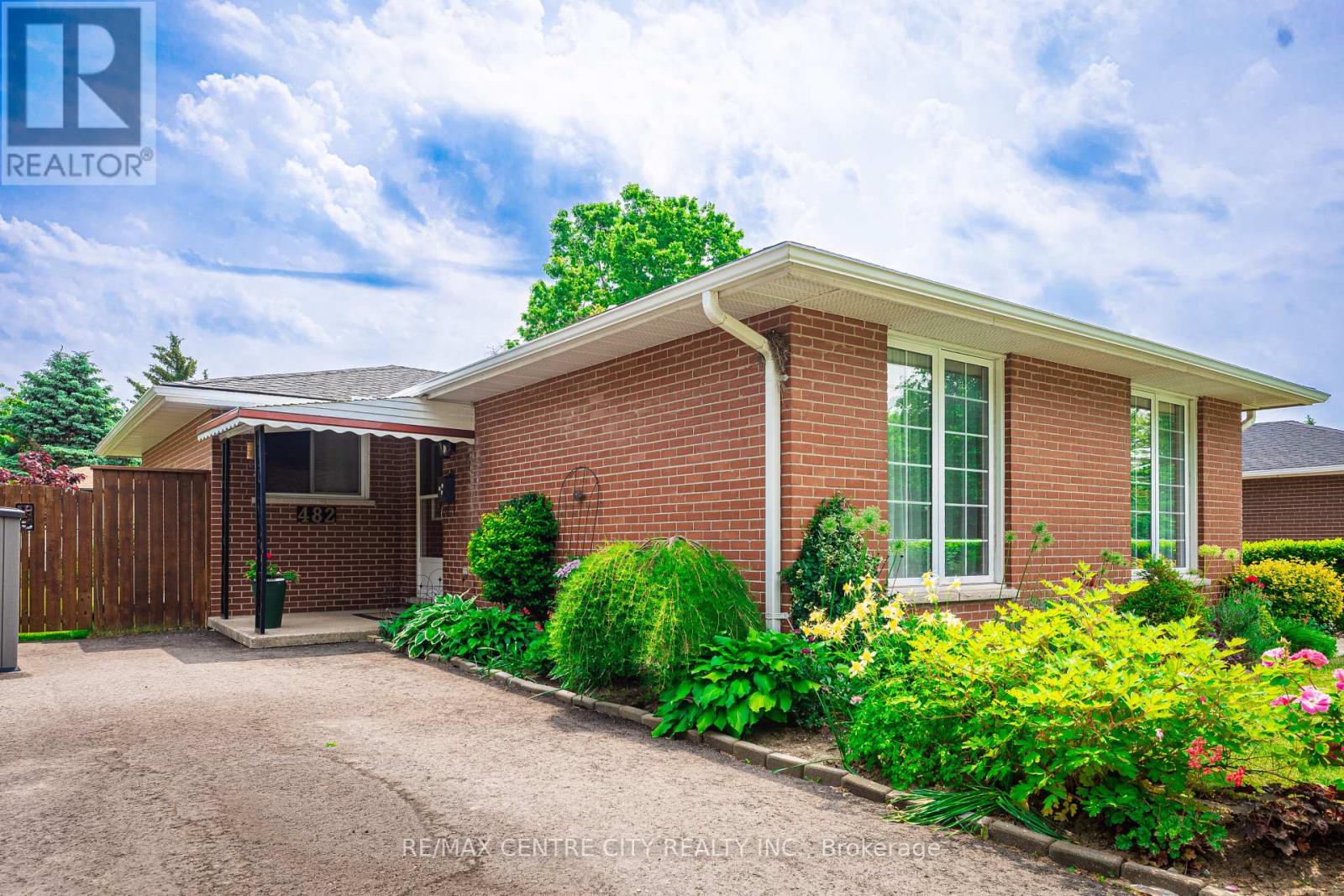4 Bedroom
2 Bathroom
700 - 1,100 ft2
Bungalow
Fireplace
Central Air Conditioning
Forced Air
$675,900
For the first time in over 40 years! This cherished 3-bedroom, 2-bathroom home is full of character and endless potential. Ideally located on a direct bus route to Western University and close to groceries, shopping, fitness centres, and restaurants. Convenience is at your doorstep, making it a perfect fit for students, families, or investors.Recent updates include a new furnace and heat pump (2024) and roof (2015), offering peace of mind for years to come. The lower level features two spacious living areas, suitable for a potential additional bedroom, providing excellent in-law or income suite potential. Don't miss this rare opportunity (id:50886)
Property Details
|
MLS® Number
|
X12222675 |
|
Property Type
|
Single Family |
|
Community Name
|
North K |
|
Parking Space Total
|
2 |
Building
|
Bathroom Total
|
2 |
|
Bedrooms Above Ground
|
3 |
|
Bedrooms Below Ground
|
1 |
|
Bedrooms Total
|
4 |
|
Age
|
51 To 99 Years |
|
Amenities
|
Fireplace(s) |
|
Architectural Style
|
Bungalow |
|
Basement Development
|
Finished |
|
Basement Features
|
Walk Out |
|
Basement Type
|
Full (finished) |
|
Construction Style Attachment
|
Detached |
|
Cooling Type
|
Central Air Conditioning |
|
Exterior Finish
|
Brick |
|
Fireplace Present
|
Yes |
|
Fireplace Total
|
1 |
|
Foundation Type
|
Concrete |
|
Heating Fuel
|
Natural Gas |
|
Heating Type
|
Forced Air |
|
Stories Total
|
1 |
|
Size Interior
|
700 - 1,100 Ft2 |
|
Type
|
House |
|
Utility Water
|
Municipal Water |
Parking
Land
|
Acreage
|
No |
|
Sewer
|
Sanitary Sewer |
|
Size Depth
|
100 Ft |
|
Size Frontage
|
50 Ft |
|
Size Irregular
|
50 X 100 Ft |
|
Size Total Text
|
50 X 100 Ft |
Rooms
| Level |
Type |
Length |
Width |
Dimensions |
|
Basement |
Bedroom |
4.27 m |
3.05 m |
4.27 m x 3.05 m |
|
Basement |
Utility Room |
6.71 m |
3.51 m |
6.71 m x 3.51 m |
|
Basement |
Living Room |
5.79 m |
3.96 m |
5.79 m x 3.96 m |
|
Basement |
Bathroom |
2.75 m |
1.52 m |
2.75 m x 1.52 m |
|
Main Level |
Living Room |
5.49 m |
3.39 m |
5.49 m x 3.39 m |
|
Main Level |
Dining Room |
3.05 m |
2.97 m |
3.05 m x 2.97 m |
|
Main Level |
Kitchen |
4 m |
3.97 m |
4 m x 3.97 m |
|
Main Level |
Bedroom |
2.7 m |
3.05 m |
2.7 m x 3.05 m |
|
Main Level |
Bedroom |
2.97 m |
3.58 m |
2.97 m x 3.58 m |
|
Main Level |
Bedroom |
2.9 m |
4.19 m |
2.9 m x 4.19 m |
|
Main Level |
Bathroom |
3.2 m |
1.7 m |
3.2 m x 1.7 m |
Utilities
|
Cable
|
Installed |
|
Electricity
|
Installed |
|
Sewer
|
Installed |
https://www.realtor.ca/real-estate/28472642/482-castlegrove-boulevard-london-north-north-k-north-k



















































