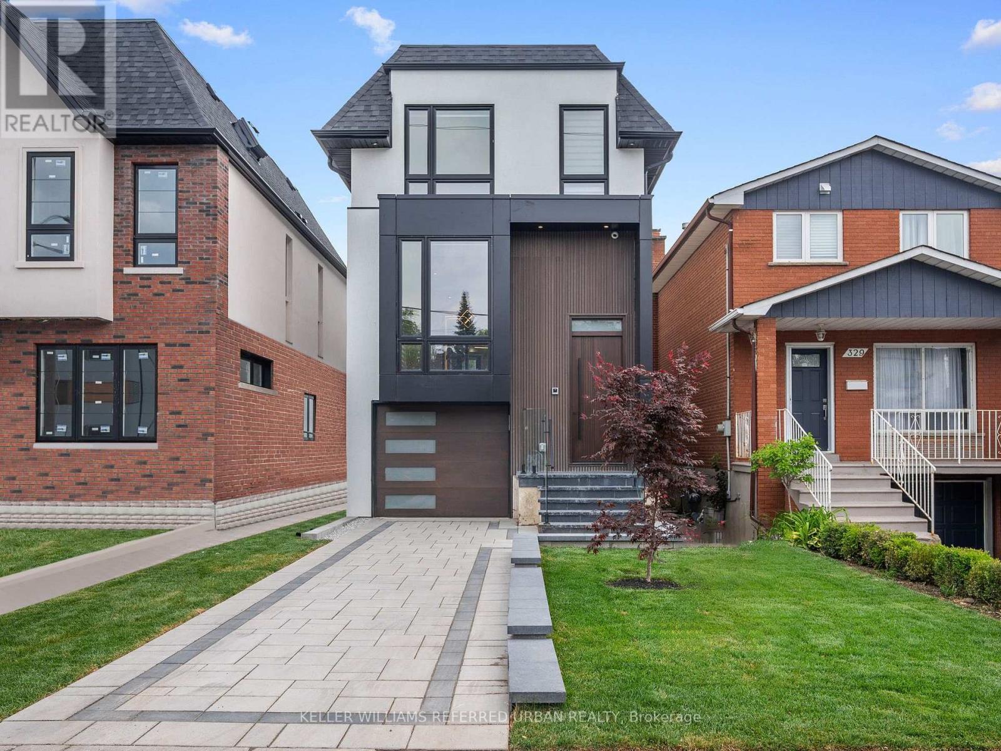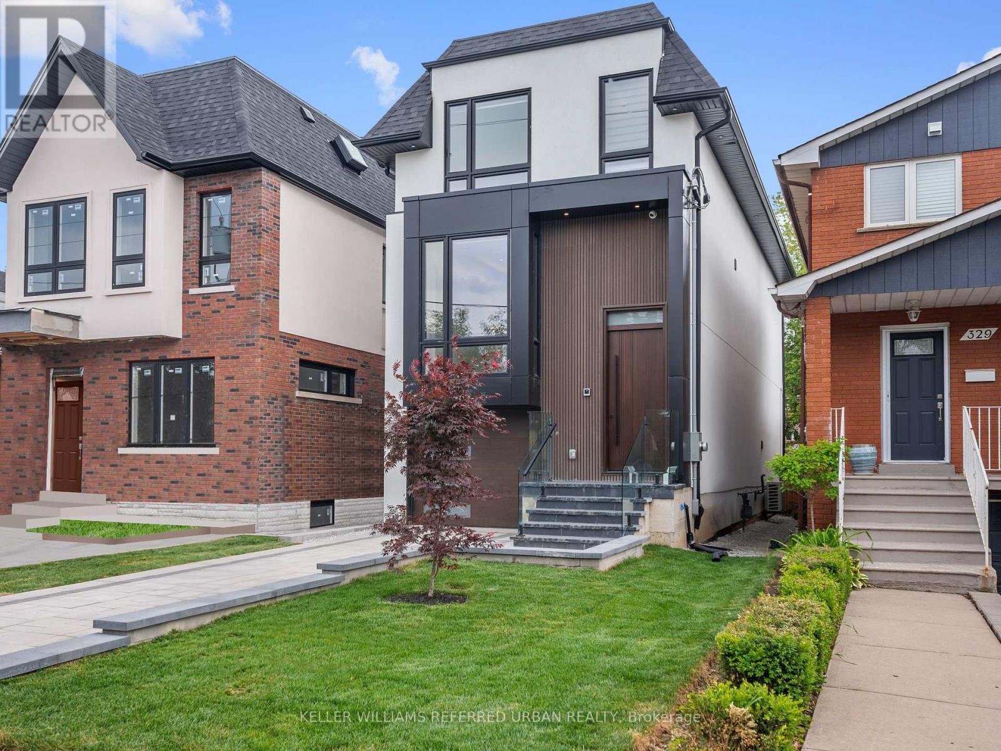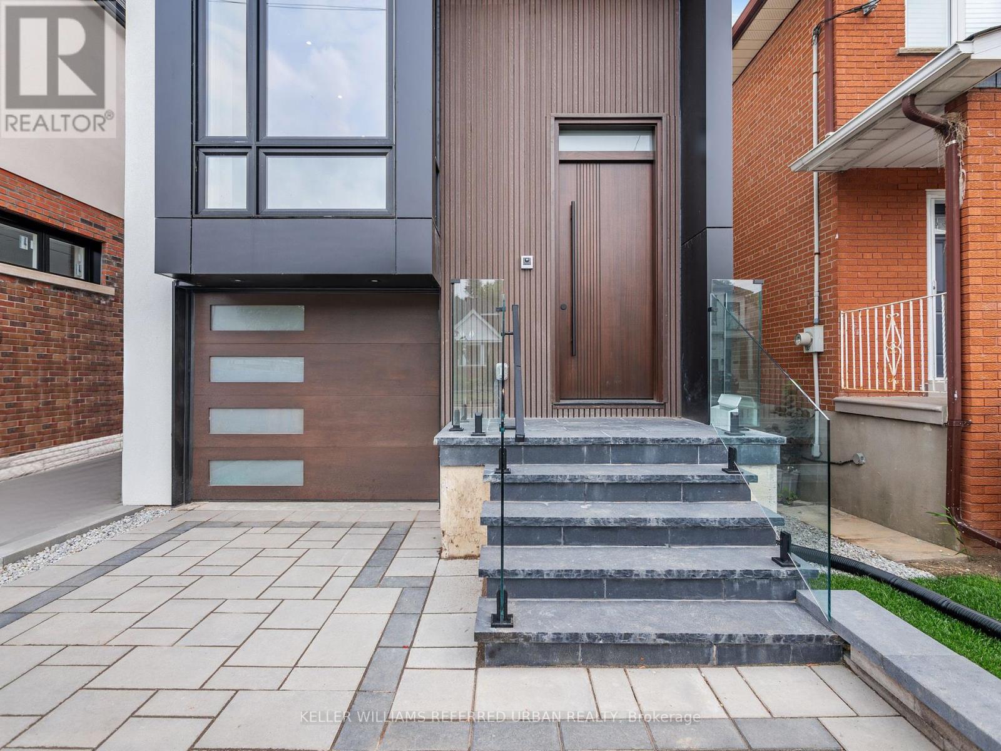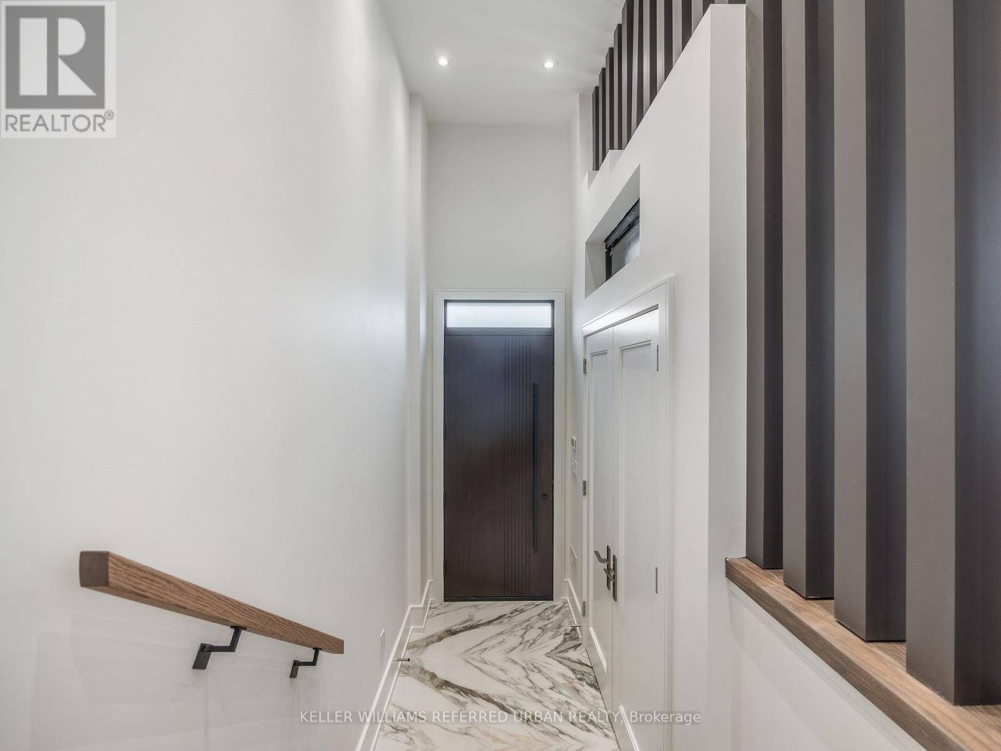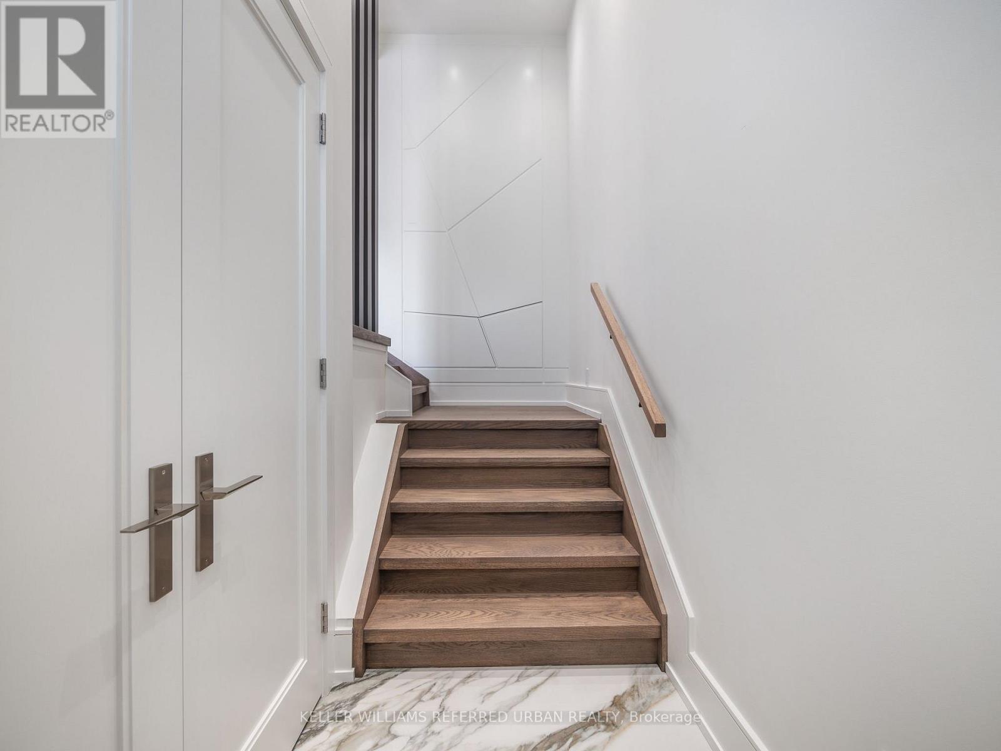327 Melrose Street Toronto, Ontario M8Z 1G7
$2,198,000
Your Custom-Built Luxury Stunner Awaits! No Expense Has Been Spared! Mahogany Front/Garage Door. Jaw-Dropping Contemporary Finishes & Features Throughout: Open Concept Main-Floor Layout, Soaring High Ceilings (13 Ft Downstairs), Four (4) Fireplaces, Five (5) Washrooms (Each Bedroom Has Designated Ensuite) & Gourmet Kitchen W/ High End Bosch Appliances. Immaculate Attention To Detail! B/I Integrated Speaker & Smart Security System, Core Doors, Laundry Upstairs. Primary Bedroom Ft. Lavish 5Pce Ensuite W/ Frameless Shower, W/I Closet & Juliet Balcony. In-Floor Heating Downstairs, Wet Bar & W/O To Backyard For In-Law / Nanny Suite. Overside Deck W/ Gas Line For BBQ & New Fence Will Make For Incredible Gatherings This Summer. Your Friends & Family Will Be Blown Away By Your Incredible New Home In This Highly Sought-After Family-Friendly Lakeside Neighbourhood Just 10-15 Mins To Downtown/Airport. Walking Distance To Mimico Village W/ San Remo Bakery, Jimmy's Coffee & Mimico Go W/ Union Station Only 2 Stops Away! Don't Miss Out! (id:50886)
Property Details
| MLS® Number | W12222497 |
| Property Type | Single Family |
| Community Name | Mimico |
| Features | Sump Pump |
| Parking Space Total | 3 |
Building
| Bathroom Total | 5 |
| Bedrooms Above Ground | 3 |
| Bedrooms Below Ground | 1 |
| Bedrooms Total | 4 |
| Age | 0 To 5 Years |
| Amenities | Fireplace(s) |
| Appliances | Water Heater, Dishwasher, Dryer, Freezer, Garage Door Opener, Microwave, Oven, Range, Washer, Refrigerator |
| Basement Development | Finished |
| Basement Type | N/a (finished) |
| Construction Style Attachment | Detached |
| Cooling Type | Central Air Conditioning, Ventilation System |
| Exterior Finish | Stucco, Vinyl Siding |
| Fireplace Present | Yes |
| Fireplace Total | 4 |
| Foundation Type | Poured Concrete |
| Half Bath Total | 1 |
| Heating Fuel | Natural Gas |
| Heating Type | Forced Air |
| Stories Total | 2 |
| Size Interior | 2,000 - 2,500 Ft2 |
| Type | House |
| Utility Water | Municipal Water |
Parking
| Garage |
Land
| Acreage | No |
| Sewer | Sanitary Sewer |
| Size Depth | 125 Ft |
| Size Frontage | 24 Ft ,6 In |
| Size Irregular | 24.5 X 125 Ft |
| Size Total Text | 24.5 X 125 Ft |
Rooms
| Level | Type | Length | Width | Dimensions |
|---|---|---|---|---|
| Second Level | Primary Bedroom | 4.8 m | 4.8 m | 4.8 m x 4.8 m |
| Second Level | Bedroom 2 | 4.5 m | 2.7 m | 4.5 m x 2.7 m |
| Second Level | Bedroom 3 | 3.3 m | 5 m | 3.3 m x 5 m |
| Second Level | Laundry Room | 1.5 m | 1 m | 1.5 m x 1 m |
| Basement | Den | 2.8 m | 2 m | 2.8 m x 2 m |
| Basement | Recreational, Games Room | 4.5 m | 4.5 m | 4.5 m x 4.5 m |
| Main Level | Living Room | 4.75 m | 3.35 m | 4.75 m x 3.35 m |
| Main Level | Dining Room | Measurements not available | ||
| Main Level | Kitchen | 5.5 m | 3.65 m | 5.5 m x 3.65 m |
| Main Level | Family Room | 4.8 m | 5 m | 4.8 m x 5 m |
| Main Level | Foyer | 1.6 m | 2.6 m | 1.6 m x 2.6 m |
https://www.realtor.ca/real-estate/28472474/327-melrose-street-toronto-mimico-mimico
Contact Us
Contact us for more information
Joel Keitner
Salesperson
156 Duncan Mill Rd Unit 1
Toronto, Ontario M3B 3N2
(416) 572-1016
(416) 572-1017
www.whykwru.ca/

