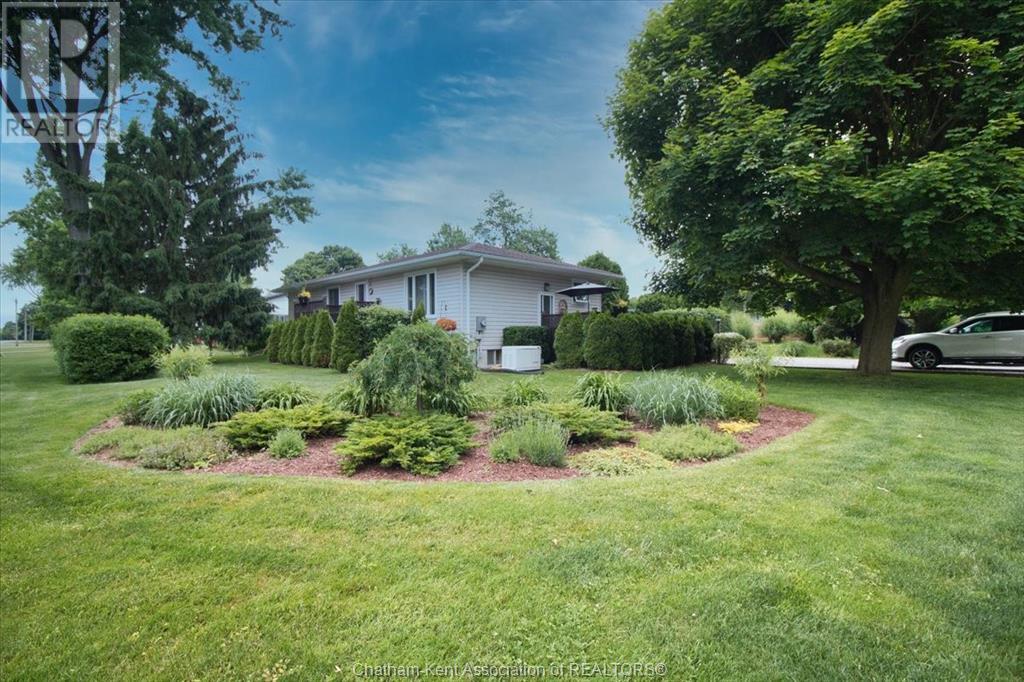317 Oak Street East Bothwell, Ontario N0P 1C0
$465,000
This beloved ranch home showcases pride of ownership, both inside and out. Step into your private outdoor oasis featuring a beautifully landscaped yard, vibrant shrubs for seclusion, and an above-ground heated pool perfect for summer enjoyment. A serene pond adds a touch of nature's magic, while patio doors from the main living area open to one of the 3 private decks – all extending your living space outdoors. Inside, the main floor boasts a spacious primary bedroom, a spa-like bathroom with a jetted tub, a comfortable living room, and a combined kitchen and dining area with its own set of patio doors. The fully finished basement offers even more space, with two additional bedrooms and a large family room warmed by a gas stove. Plus, you'll have peace of mind with an automatic 8kw Generac generator in case of a power outage, and the 100 amp electrical panel has a surge protection upgrade to protect against lightning and ground strikes. This quality home is move-in ready, and waiting for you to add your dream garage! (id:50886)
Property Details
| MLS® Number | 25014455 |
| Property Type | Single Family |
| Features | Double Width Or More Driveway, Gravel Driveway |
| Pool Features | Pool Equipment |
| Pool Type | Above Ground Pool |
Building
| Bathroom Total | 1 |
| Bedrooms Above Ground | 1 |
| Bedrooms Below Ground | 2 |
| Bedrooms Total | 3 |
| Appliances | Central Vacuum, Dishwasher, Dryer, Microwave, Stove, Washer, Two Refrigerators |
| Architectural Style | Bungalow |
| Constructed Date | 1991 |
| Construction Style Attachment | Detached |
| Exterior Finish | Aluminum/vinyl |
| Fireplace Fuel | Gas |
| Fireplace Present | Yes |
| Fireplace Type | Free Standing Metal |
| Flooring Type | Carpeted, Ceramic/porcelain, Hardwood, Cushion/lino/vinyl |
| Foundation Type | Block |
| Heating Fuel | Natural Gas |
| Heating Type | Forced Air, Furnace |
| Stories Total | 1 |
| Type | House |
Land
| Acreage | No |
| Landscape Features | Landscaped |
| Sewer | Septic System |
| Size Irregular | 90 X 132 / 0.27 Ac |
| Size Total Text | 90 X 132 / 0.27 Ac|under 1/2 Acre |
| Zoning Description | R2 |
Rooms
| Level | Type | Length | Width | Dimensions |
|---|---|---|---|---|
| Basement | Storage | 8 ft ,4 in | 15 ft ,8 in | 8 ft ,4 in x 15 ft ,8 in |
| Basement | Utility Room | 4 ft ,4 in | 9 ft ,3 in | 4 ft ,4 in x 9 ft ,3 in |
| Basement | Laundry Room | 5 ft ,4 in | 9 ft ,3 in | 5 ft ,4 in x 9 ft ,3 in |
| Basement | Family Room/fireplace | 13 ft ,5 in | 34 ft ,7 in | 13 ft ,5 in x 34 ft ,7 in |
| Basement | Bedroom | 10 ft ,1 in | 11 ft ,9 in | 10 ft ,1 in x 11 ft ,9 in |
| Basement | Bedroom | 10 ft ,1 in | 15 ft ,1 in | 10 ft ,1 in x 15 ft ,1 in |
| Main Level | Living Room | 11 ft ,1 in | 22 ft ,8 in | 11 ft ,1 in x 22 ft ,8 in |
| Main Level | Primary Bedroom | 11 ft ,6 in | 21 ft ,2 in | 11 ft ,6 in x 21 ft ,2 in |
| Main Level | 4pc Bathroom | 8 ft ,10 in | 10 ft ,2 in | 8 ft ,10 in x 10 ft ,2 in |
| Main Level | Kitchen | 8 ft ,10 in | 10 ft ,2 in | 8 ft ,10 in x 10 ft ,2 in |
| Main Level | Dining Room | 13 ft ,9 in | 17 ft | 13 ft ,9 in x 17 ft |
https://www.realtor.ca/real-estate/28472073/317-oak-street-east-bothwell
Contact Us
Contact us for more information
Lisa Zimmer
Sales Person
425 Mcnaughton Ave W.
Chatham, Ontario N7L 4K4
(519) 354-5470
www.royallepagechathamkent.com/



































































































