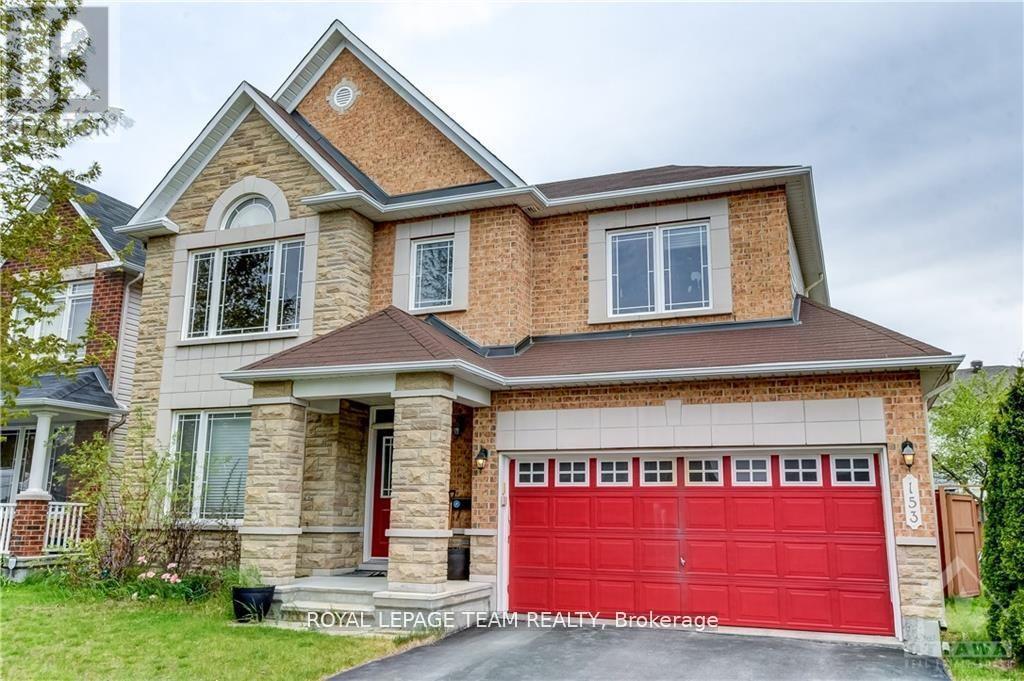153 Tapestry Drive Ottawa, Ontario K2J 0H4
$3,150 Monthly
This beautiful home offers a spacious open-concept layout with gleaming hardwood floors and 9' ceilings on the main level. The inviting family room features a cozy gas fireplace and large windows that flood the space with natural light. The modern kitchen is a chefs dream complete with a center island, granite countertops, and stainless steel appliances. A graceful curved staircase leads to the upper level, where you'll find four generously sized bedrooms and two full bathrooms. The primary bedroom includes a large walk-in closet and a luxurious 4-piece ensuite. Enjoy a fully fenced backyard, perfect for relaxing or entertaining. (id:50886)
Property Details
| MLS® Number | X12227029 |
| Property Type | Single Family |
| Community Name | 7709 - Barrhaven - Strandherd |
| Parking Space Total | 4 |
Building
| Bathroom Total | 3 |
| Bedrooms Above Ground | 4 |
| Bedrooms Total | 4 |
| Age | 16 To 30 Years |
| Appliances | Dishwasher, Dryer, Hood Fan, Stove, Washer, Refrigerator |
| Basement Development | Unfinished |
| Basement Type | N/a (unfinished) |
| Construction Style Attachment | Detached |
| Cooling Type | Central Air Conditioning |
| Exterior Finish | Brick, Stone |
| Fireplace Present | Yes |
| Foundation Type | Poured Concrete |
| Half Bath Total | 1 |
| Heating Fuel | Natural Gas |
| Heating Type | Forced Air |
| Stories Total | 2 |
| Size Interior | 2,500 - 3,000 Ft2 |
| Type | House |
| Utility Water | Municipal Water |
Parking
| Attached Garage | |
| Garage |
Land
| Acreage | No |
| Sewer | Sanitary Sewer |
Rooms
| Level | Type | Length | Width | Dimensions |
|---|---|---|---|---|
| Second Level | Primary Bedroom | 5.63 m | 3.65 m | 5.63 m x 3.65 m |
| Second Level | Bedroom 2 | 3.65 m | 3.35 m | 3.65 m x 3.35 m |
| Second Level | Bedroom 3 | 3.65 m | 3.35 m | 3.65 m x 3.35 m |
| Second Level | Bedroom 4 | 4.57 m | 3.53 m | 4.57 m x 3.53 m |
| Main Level | Living Room | 3.65 m | 3.65 m | 3.65 m x 3.65 m |
| Main Level | Dining Room | 3.65 m | 3.04 m | 3.65 m x 3.04 m |
| Main Level | Kitchen | 4.26 m | 3.2 m | 4.26 m x 3.2 m |
| Main Level | Family Room | 5.84 m | 4.03 m | 5.84 m x 4.03 m |
https://www.realtor.ca/real-estate/28481602/153-tapestry-drive-ottawa-7709-barrhaven-strandherd
Contact Us
Contact us for more information
Monica Flores
Salesperson
www.monicaflores.ca/
1723 Carling Avenue, Suite 1
Ottawa, Ontario K2A 1C8
(613) 725-1171
(613) 725-3323

























































