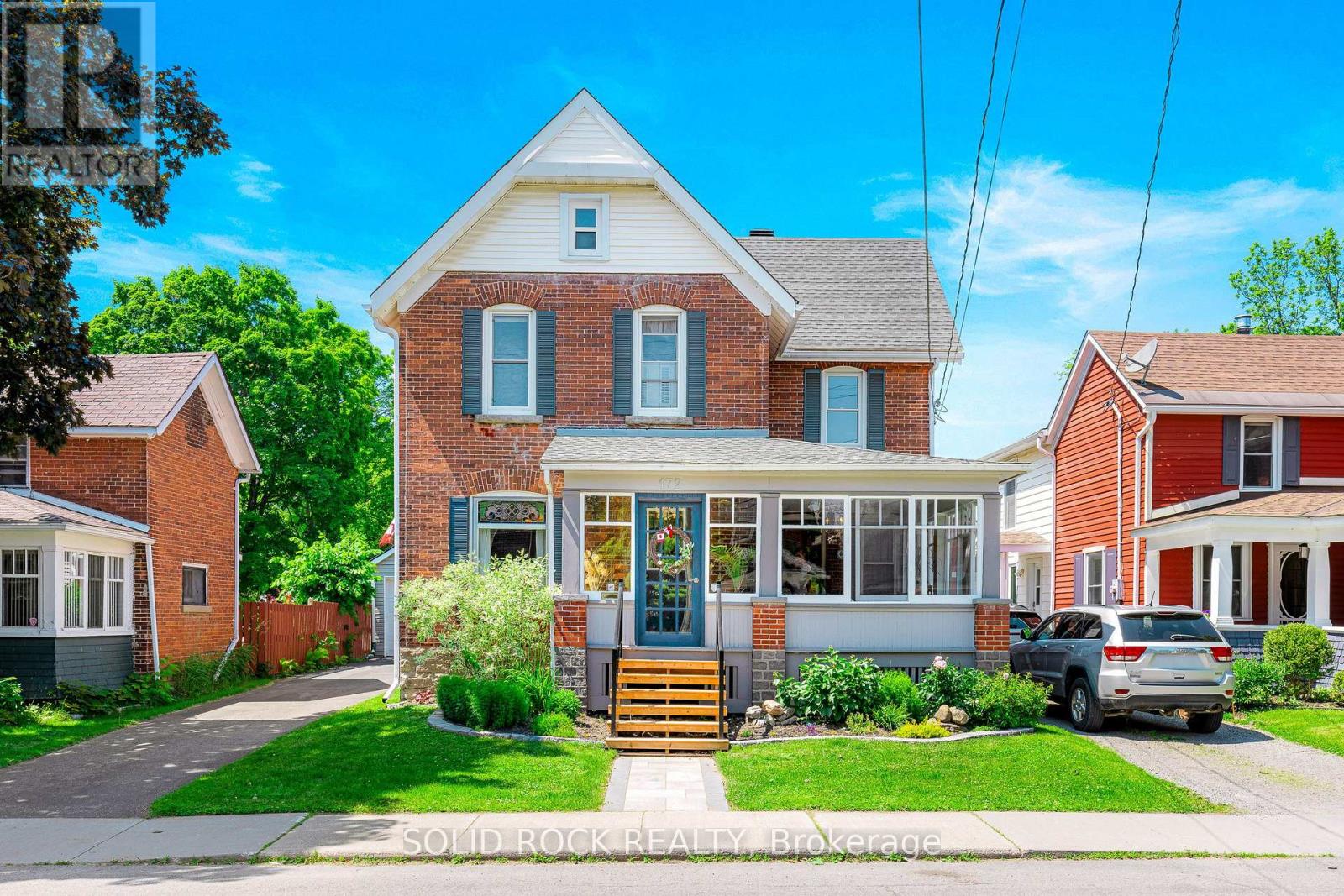172 Church Street Brockville, Ontario K6V 3Y2
$554,900
This Victorian knows how to make an entrance. Think storybook porch, red-brick charm, and just enough original detail to keep things interesting with stained glass, exposed brick, tin ceilings, and wood trim that's seen more than a century of living. Built in 1890 and thoughtfully updated ever since, it strikes that sweet balance between history and comfort. Inside, the living room has built-ins that practically demand a good novel, while the dining room was made for lingering over conversation. The kitchen had a full glow-up in 2020 with quartz counters, clever hidden storage, and all the modern appliances you'd hope for, while still holding onto its old soul. The main-floor office/den is a chameleon: exposed brick, a cozy gas fireplace, its own side entrance, and even a powder room close by. Perfect if you need a home office or just a quiet retreat. Upstairs, three bright bedrooms share space with a four-piece bath and (praise be) second-storey laundry. No more lugging baskets up and down the stairs. The yard stretches deep with two zones: fenced up front for kids or pets, and unfenced gardens in the back for anyone with a green thumb. The detached garage (rebuilt in 2015) and resurfaced driveway (2019) take care of parking, while the behind-the-scenes updates, sewer lines (2013), roof (2016-17), furnace (2023, heat-pump ready), water heater and mudroom floor (2024), plus a fresh front path and front steps, mean less worry and more enjoyment. It's a house with character, comfort, and plenty of stories left to tell. All it needs now is someone ready to add their own. (id:50886)
Open House
This property has open houses!
11:00 am
Ends at:1:00 pm
Property Details
| MLS® Number | X12226982 |
| Property Type | Single Family |
| Community Name | 810 - Brockville |
| Amenities Near By | Beach, Golf Nearby, Hospital, Schools |
| Features | Open Space, Flat Site, Dry, Carpet Free |
| Parking Space Total | 3 |
| Structure | Deck, Porch |
| View Type | City View |
Building
| Bathroom Total | 2 |
| Bedrooms Above Ground | 3 |
| Bedrooms Total | 3 |
| Age | 100+ Years |
| Amenities | Fireplace(s) |
| Appliances | Central Vacuum, Garage Door Opener Remote(s), Water Heater, Water Meter, Blinds, Dishwasher, Dryer, Stove, Washer, Refrigerator |
| Basement Development | Unfinished |
| Basement Type | Full (unfinished) |
| Construction Style Attachment | Detached |
| Cooling Type | Central Air Conditioning |
| Exterior Finish | Brick, Vinyl Siding |
| Fire Protection | Smoke Detectors |
| Fireplace Present | Yes |
| Fireplace Total | 1 |
| Flooring Type | Ceramic, Concrete, Hardwood, Wood |
| Foundation Type | Stone |
| Half Bath Total | 1 |
| Heating Fuel | Natural Gas |
| Heating Type | Forced Air |
| Stories Total | 2 |
| Size Interior | 1,100 - 1,500 Ft2 |
| Type | House |
| Utility Water | Municipal Water |
Parking
| Detached Garage | |
| Garage |
Land
| Acreage | No |
| Fence Type | Partially Fenced |
| Land Amenities | Beach, Golf Nearby, Hospital, Schools |
| Landscape Features | Landscaped |
| Sewer | Sanitary Sewer |
| Size Depth | 218 Ft |
| Size Frontage | 40 Ft |
| Size Irregular | 40 X 218 Ft |
| Size Total Text | 40 X 218 Ft |
| Zoning Description | R3 |
Rooms
| Level | Type | Length | Width | Dimensions |
|---|---|---|---|---|
| Second Level | Bedroom 3 | 3.1 m | 3.29 m | 3.1 m x 3.29 m |
| Second Level | Laundry Room | 1.87 m | 1.75 m | 1.87 m x 1.75 m |
| Second Level | Bathroom | 1.87 m | 2.28 m | 1.87 m x 2.28 m |
| Second Level | Primary Bedroom | 3.08 m | 4.71 m | 3.08 m x 4.71 m |
| Second Level | Bedroom 2 | 3.14 m | 3.36 m | 3.14 m x 3.36 m |
| Basement | Cold Room | 2.93 m | 4.24 m | 2.93 m x 4.24 m |
| Basement | Utility Room | 4.81 m | 7 m | 4.81 m x 7 m |
| Main Level | Bathroom | 1.17 m | 1.1 m | 1.17 m x 1.1 m |
| Main Level | Family Room | 3.45 m | 4.2 m | 3.45 m x 4.2 m |
| Main Level | Kitchen | 3.9 m | 4.65 m | 3.9 m x 4.65 m |
| Main Level | Sunroom | 5.67 m | 4.86 m | 5.67 m x 4.86 m |
| Ground Level | Dining Room | 3.14 m | 3.61 m | 3.14 m x 3.61 m |
| Ground Level | Living Room | 4.27 m | 3.63 m | 4.27 m x 3.63 m |
| Ground Level | Mud Room | 2.25 m | 4.32 m | 2.25 m x 4.32 m |
Utilities
| Cable | Installed |
| Electricity | Installed |
| Sewer | Installed |
https://www.realtor.ca/real-estate/28481580/172-church-street-brockville-810-brockville
Contact Us
Contact us for more information
Kate Mckinnon
Salesperson
katemckinnon.ca/
www.facebook.com/KateMcKinnonRealEstate/
www.linkedin.com/in/kate-mckinnon-21bab825a/
www.instagram.com/katemckinnonrealestate
75 King Street East
Brockville, Ontario K6V 1B2
(613) 498-3113
(613) 493-3223
srrealty.ca/

































































































