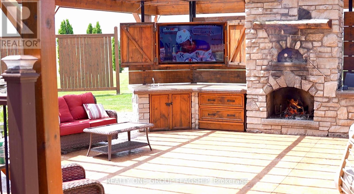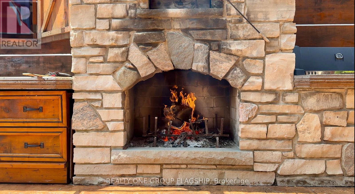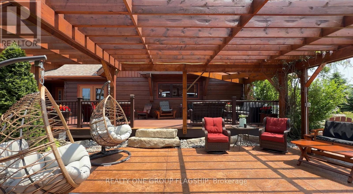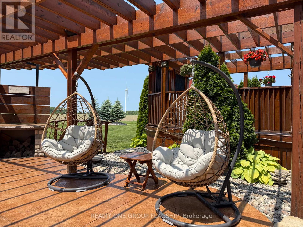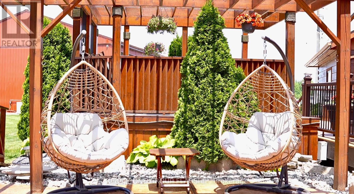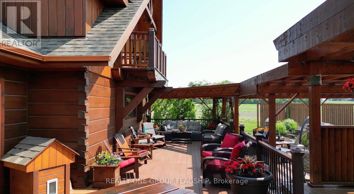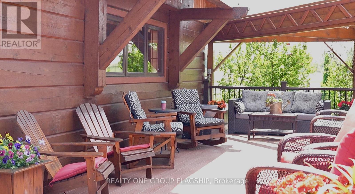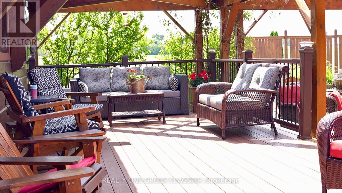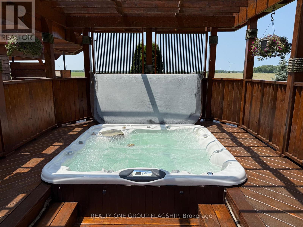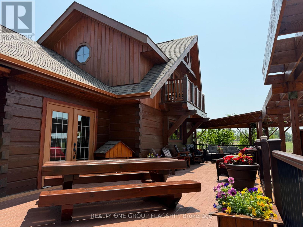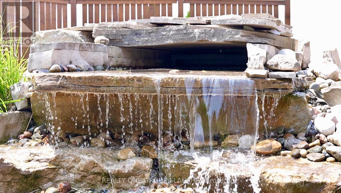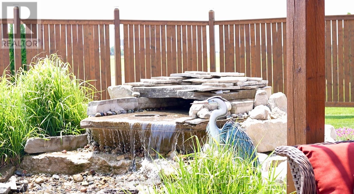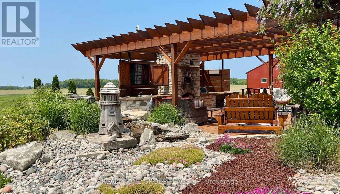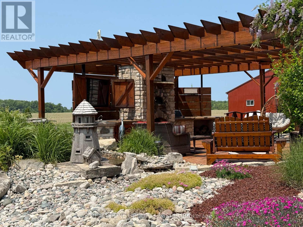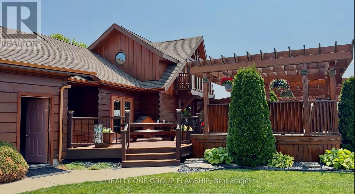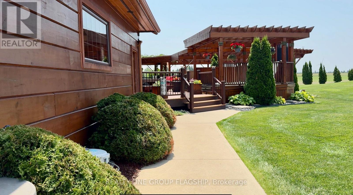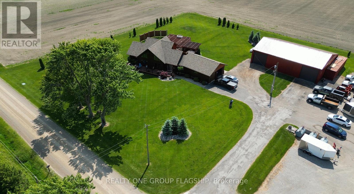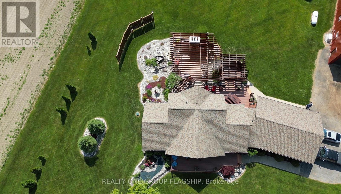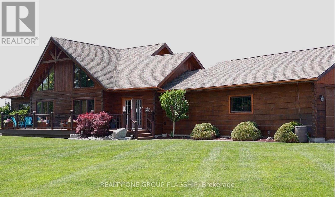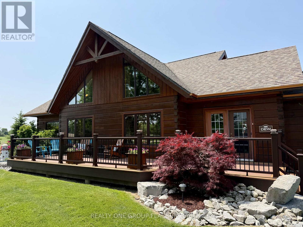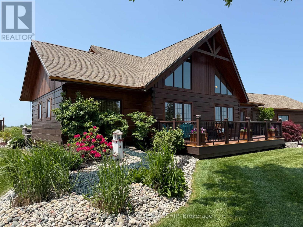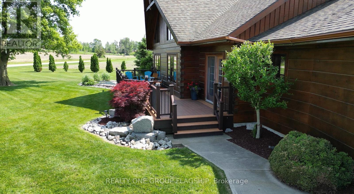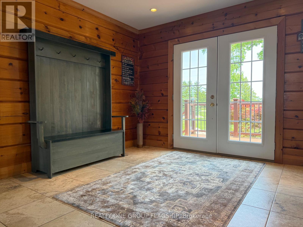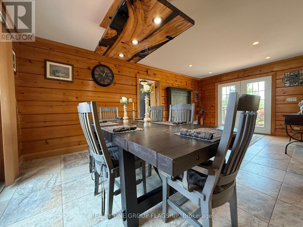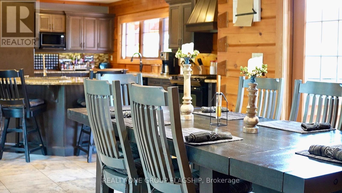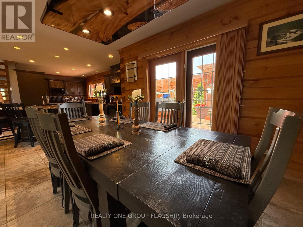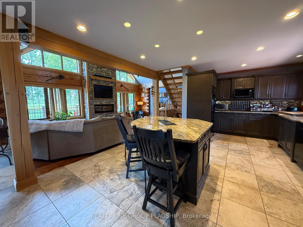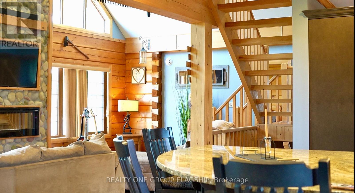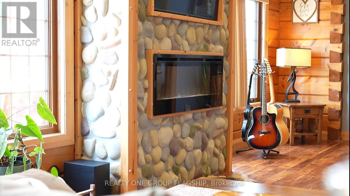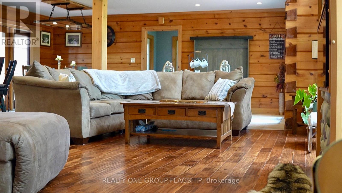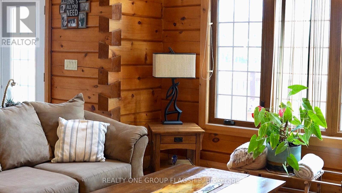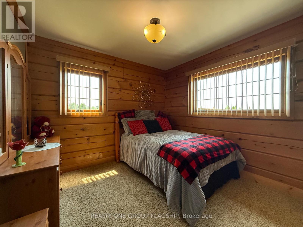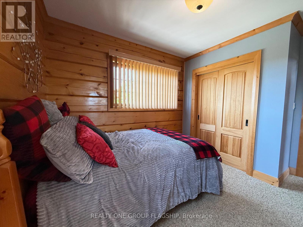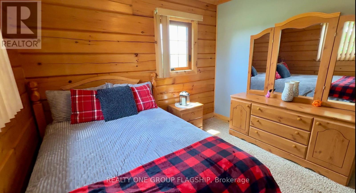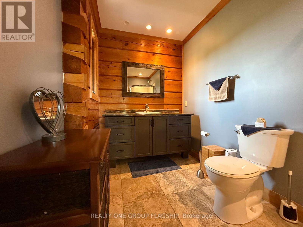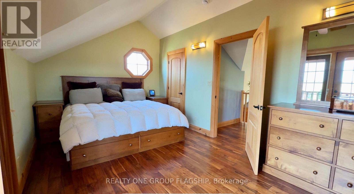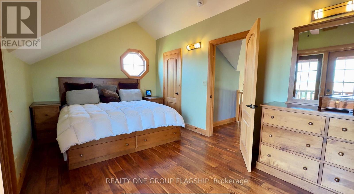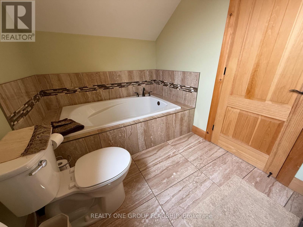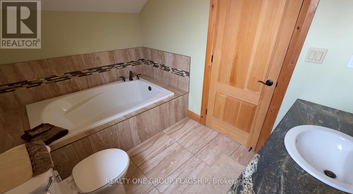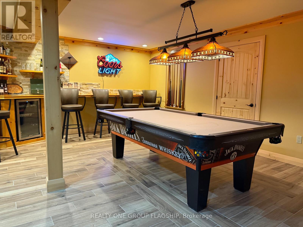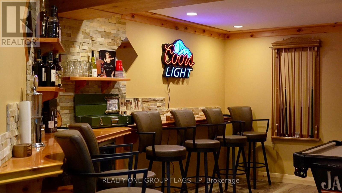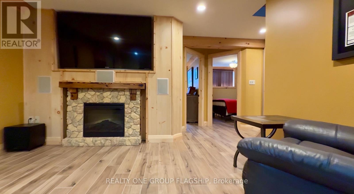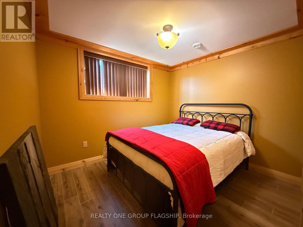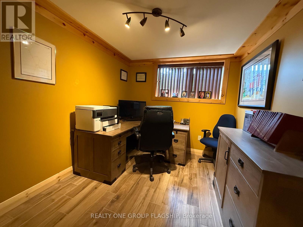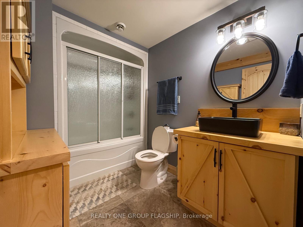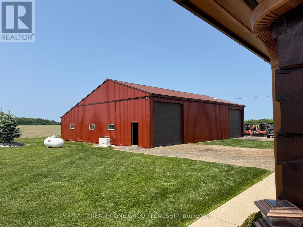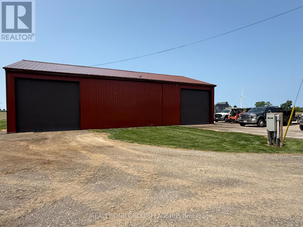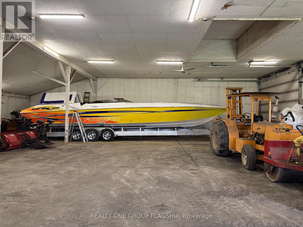8529 Kinnaird Road Lambton Shores, Ontario N0N 1J3
$2,000,000
Welcome to this exceptional custom-built log-style home nestled on a tranquil huge lot, offering the perfect blend of comfort, character, and outdoor living. Located just 20 minutes from Grand Bend Beach, 15 minutes to Pinery Provincial Park, and 10 minutes to Ipperwash Beach, this property makes for an ideal year-round residence or vacation retreat.Step inside to a bright, open-concept layout featuring soaring 20-ft cathedral ceilings and heated floors on all levels. The finished basement includes two additional bedrooms, a large entertainment area with a pool table, and a custom bar with stools, making it perfect for gatherings and relaxation.Enjoy the outdoors on the expansive 12 x 49 back deck, complete with a built-in outdoor kitchen, a wood-burning pizza oven, and a hot tub all set against a serene backdrop. There's also a charming front deck, a beautiful rock garden, and a decorative water fountain enhancing the landscape.Upgrades include new windows (2022), new A/C units for main floor and loft (2023), and a new boiler (2023). The property also features a heated 3,710 sq ft workshop, municipal and well water, and ample space for all your lifestyle needs.Chattels and furnishings are included in the sale. A full list will be provided upon request. (id:50886)
Property Details
| MLS® Number | X12226873 |
| Property Type | Single Family |
| Community Name | Bosanquet |
| Amenities Near By | Beach, Park |
| Features | Lighting |
| Parking Space Total | 6 |
| Structure | Deck, Barn |
Building
| Bathroom Total | 3 |
| Bedrooms Above Ground | 3 |
| Bedrooms Below Ground | 2 |
| Bedrooms Total | 5 |
| Age | 6 To 15 Years |
| Appliances | Hot Tub, Water Purifier |
| Basement Development | Finished |
| Basement Type | N/a (finished) |
| Construction Style Attachment | Detached |
| Cooling Type | Wall Unit |
| Exterior Finish | Log |
| Fire Protection | Security System, Smoke Detectors |
| Fireplace Present | Yes |
| Foundation Type | Concrete |
| Heating Fuel | Propane |
| Heating Type | Radiant Heat |
| Stories Total | 2 |
| Size Interior | 1,500 - 2,000 Ft2 |
| Type | House |
| Utility Water | Municipal Water |
Parking
| Attached Garage | |
| Garage |
Land
| Acreage | No |
| Land Amenities | Beach, Park |
| Landscape Features | Landscaped |
| Sewer | Septic System |
| Size Depth | 245 Ft |
| Size Frontage | 270 Ft |
| Size Irregular | 270 X 245 Ft |
| Size Total Text | 270 X 245 Ft |
| Surface Water | Lake/pond |
| Zoning Description | A1-32, A1-33 |
Rooms
| Level | Type | Length | Width | Dimensions |
|---|---|---|---|---|
| Second Level | Primary Bedroom | 5.18 m | 7.92 m | 5.18 m x 7.92 m |
| Basement | Bedroom 4 | 3.11 m | 3.66 m | 3.11 m x 3.66 m |
| Basement | Office | 3.11 m | 3.66 m | 3.11 m x 3.66 m |
| Basement | Recreational, Games Room | 11.31 m | 3.99 m | 11.31 m x 3.99 m |
| Main Level | Bedroom | 3.1 m | 3.66 m | 3.1 m x 3.66 m |
| Main Level | Bedroom 2 | 3.1 m | 3.66 m | 3.1 m x 3.66 m |
| Main Level | Living Room | 4.14 m | 7.74 m | 4.14 m x 7.74 m |
| Main Level | Kitchen | 5.76 m | 3.16 m | 5.76 m x 3.16 m |
Utilities
| Cable | Available |
| Electricity | Installed |
| Wireless | Available |
| Electricity Connected | Connected |
| Water Available | At Lot Line |
| Telephone | Nearby |
| Sewer | Installed |
https://www.realtor.ca/real-estate/28481504/8529-kinnaird-road-lambton-shores-bosanquet-bosanquet
Contact Us
Contact us for more information
Punpher Akhil
Salesperson
www.akhilpunpher.realtor/
www.linkedin.com/in/akhil-punpher-496358203/
1377 The Queensway #101
Toronto, Ontario M8Z 1T1
(647) 715-1111
www.realtyonegroupflagship.com/

