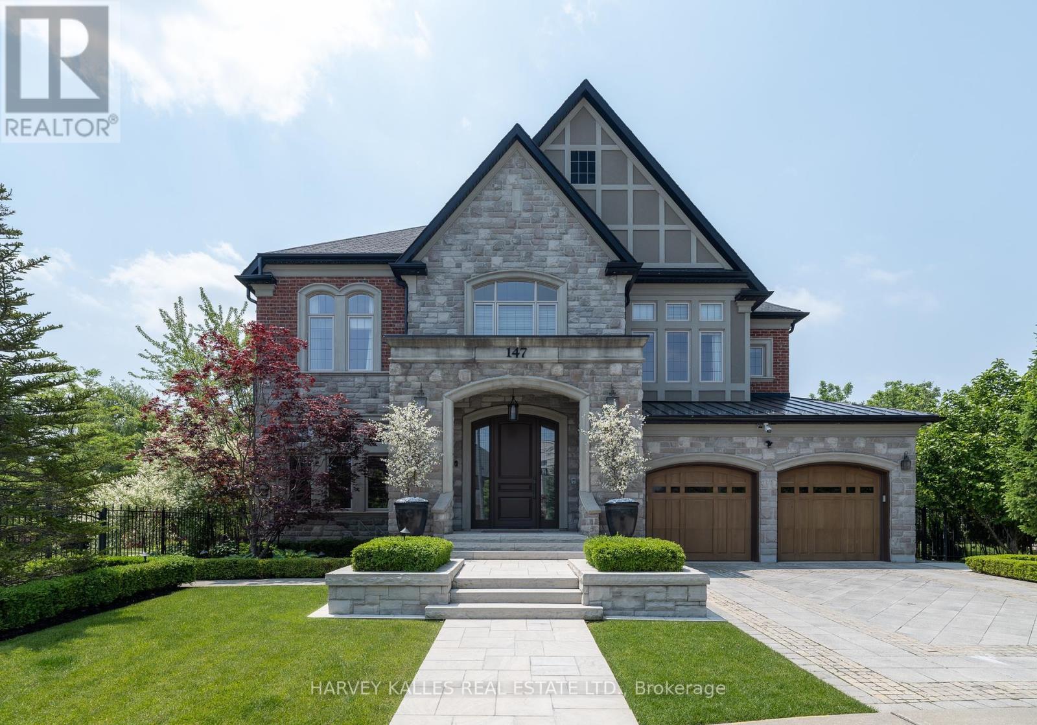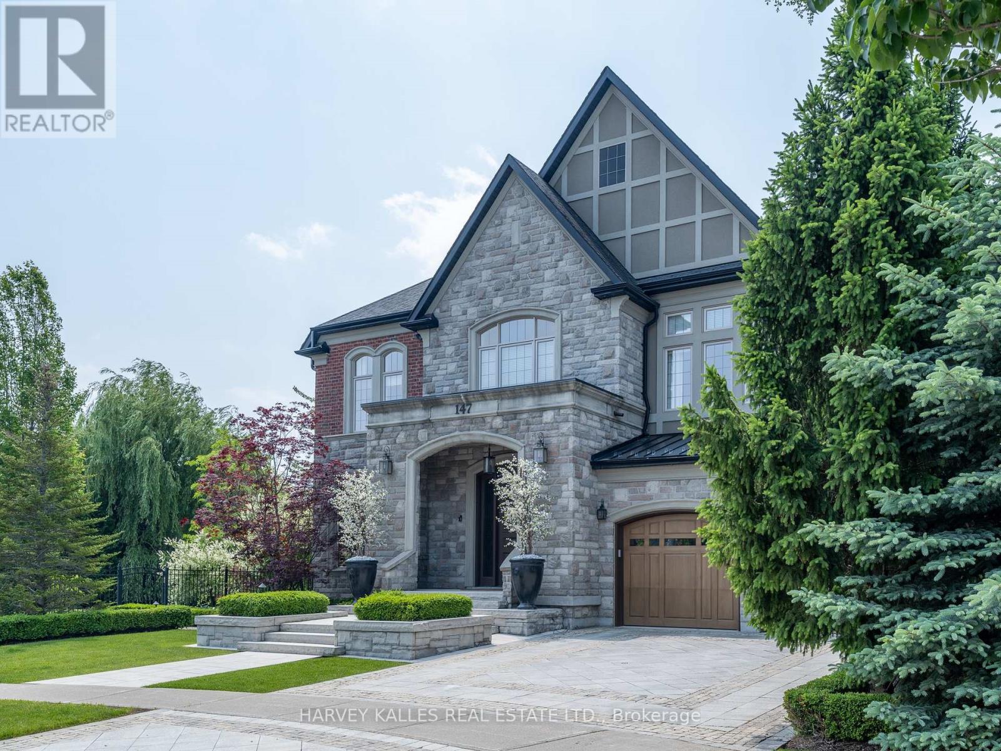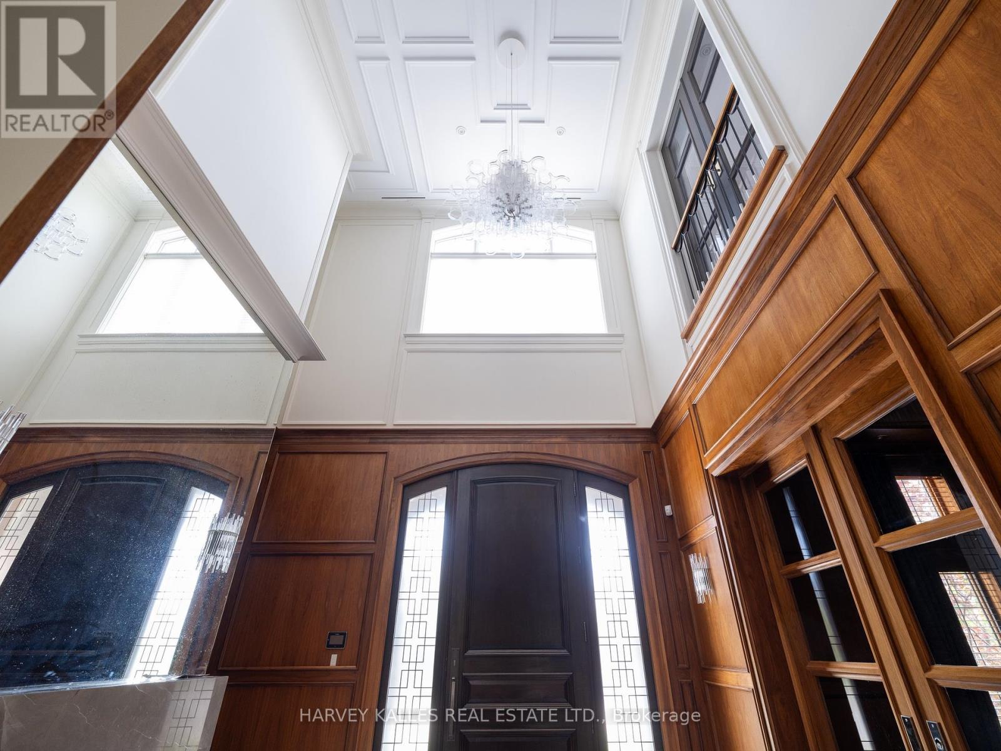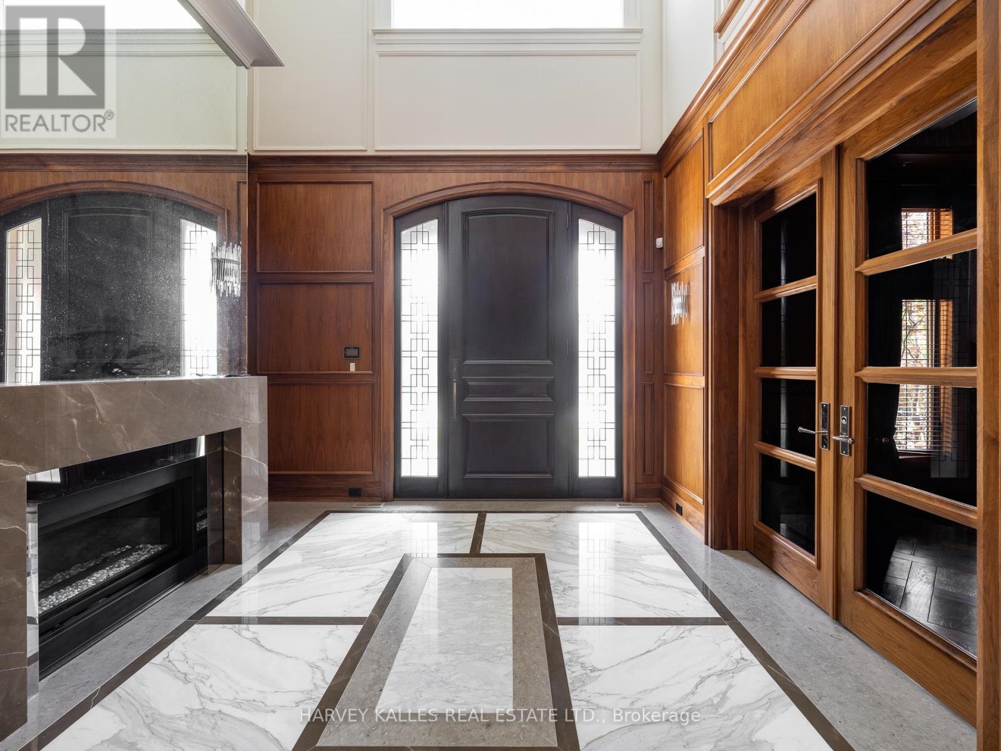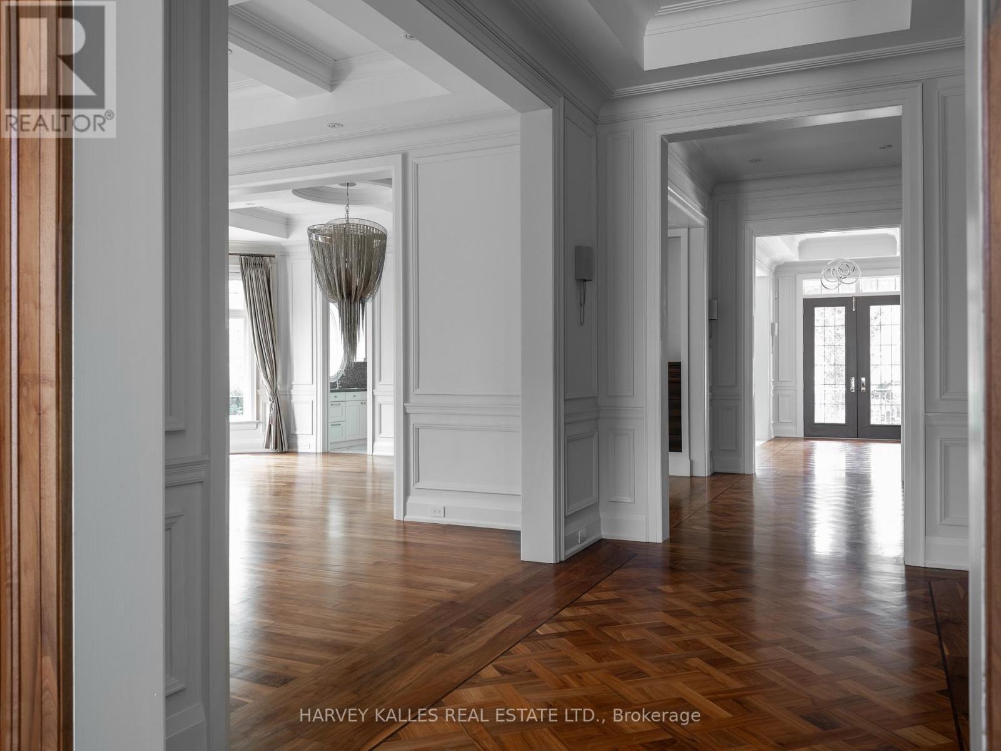147 Cooks Mill Crescent Vaughan, Ontario L6A 0L1
$4,799,000
Incomparable! This impeccably designed custom estate backs onto the tranquil Carrville Mill Park and was built to the absolute highest standards, offering a rare blend of luxury, function, and thoughtful design. The stunning backyard oasis is an entertainers dream, featuring a resort-style pool with a hot tub and waterfall, a full cabana with bar, outdoor bathroom, and shower, a built-in BBQ, dining space, and even an outdoor pizza oven. Inside, the entire home is outfitted with a full Crestron home automation system, allowing seamless control of lighting, temperature, audio, security, and more. All tiles throughout feature in-floor heating for year-round comfortincluding the cabana, garage, and driveway. Step into a foyer that radiates sophistication and leads to an elegant home office, sun-drenched living and dining rooms, a spacious eat-in kitchen with a huge butlers pantry, and a dramatic family room with soaring ceilings. The primary suite offers a private balcony overlooking the grounds, a walk-in closet, private office, and a spa-inspired ensuite. Each additional bedroom features its own ensuite and walk-in closet. The lower level is equally impressive, with a dream wine cellar, expansive recreation space, full bar, butlers kitchen, gym, nannys suite, and more. Ideally located just minutes from scenic trails, top-rated schools, major transit routes, and all the best amenities the area has to offer. (id:50886)
Property Details
| MLS® Number | N12227409 |
| Property Type | Single Family |
| Community Name | Patterson |
| Amenities Near By | Park, Public Transit, Schools |
| Community Features | Community Centre |
| Parking Space Total | 7 |
| Pool Type | Inground Pool |
Building
| Bathroom Total | 7 |
| Bedrooms Above Ground | 4 |
| Bedrooms Below Ground | 1 |
| Bedrooms Total | 5 |
| Age | 6 To 15 Years |
| Appliances | Blinds |
| Basement Development | Finished |
| Basement Type | N/a (finished) |
| Construction Style Attachment | Detached |
| Cooling Type | Central Air Conditioning |
| Exterior Finish | Brick, Stone |
| Fireplace Present | Yes |
| Flooring Type | Marble |
| Foundation Type | Unknown |
| Half Bath Total | 2 |
| Heating Fuel | Natural Gas |
| Heating Type | Forced Air |
| Stories Total | 2 |
| Size Interior | 5,000 - 100,000 Ft2 |
| Type | House |
| Utility Water | Municipal Water |
Parking
| Garage |
Land
| Acreage | No |
| Land Amenities | Park, Public Transit, Schools |
| Sewer | Sanitary Sewer |
| Size Depth | 194 Ft ,1 In |
| Size Frontage | 53 Ft ,3 In |
| Size Irregular | 53.3 X 194.1 Ft |
| Size Total Text | 53.3 X 194.1 Ft |
Rooms
| Level | Type | Length | Width | Dimensions |
|---|---|---|---|---|
| Second Level | Primary Bedroom | 5.44 m | 5.61 m | 5.44 m x 5.61 m |
| Second Level | Bedroom 2 | 3.73 m | 4.62 m | 3.73 m x 4.62 m |
| Second Level | Bedroom 3 | 3.99 m | 5.66 m | 3.99 m x 5.66 m |
| Second Level | Bedroom 4 | 4.7 m | 5.94 m | 4.7 m x 5.94 m |
| Basement | Recreational, Games Room | 7.16 m | 13.72 m | 7.16 m x 13.72 m |
| Basement | Exercise Room | 4.01 m | 6.71 m | 4.01 m x 6.71 m |
| Main Level | Foyer | 3.99 m | 4.22 m | 3.99 m x 4.22 m |
| Main Level | Office | 3.89 m | 4.7 m | 3.89 m x 4.7 m |
| Main Level | Living Room | 4.22 m | 5.89 m | 4.22 m x 5.89 m |
| Main Level | Dining Room | 3.94 m | 7.29 m | 3.94 m x 7.29 m |
| Main Level | Kitchen | 4.34 m | 7.16 m | 4.34 m x 7.16 m |
| Main Level | Family Room | 5.44 m | 7.24 m | 5.44 m x 7.24 m |
https://www.realtor.ca/real-estate/28482496/147-cooks-mill-crescent-vaughan-patterson-patterson
Contact Us
Contact us for more information
Jamie Erlick
Salesperson
www.jamieerlick.com/
2145 Avenue Road
Toronto, Ontario M5M 4B2
(416) 441-2888
www.harveykalles.com/
Rachel Keslassy
Salesperson
2145 Avenue Road
Toronto, Ontario M5M 4B2
(416) 441-2888
www.harveykalles.com/

