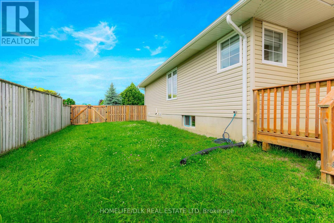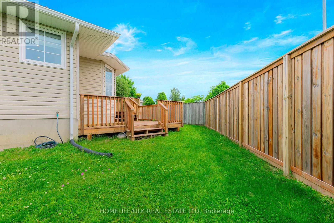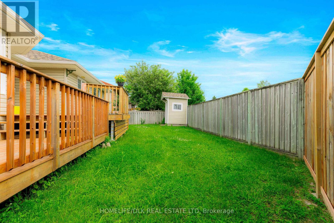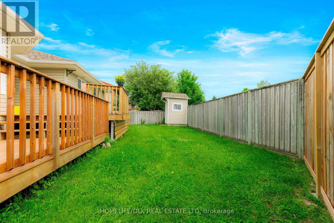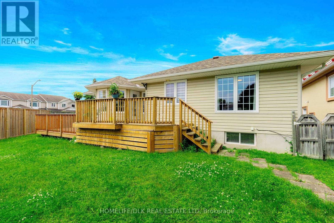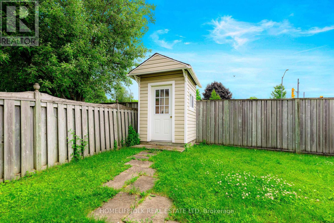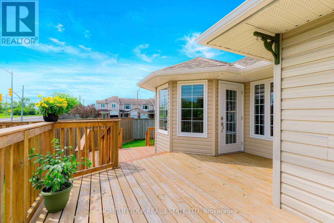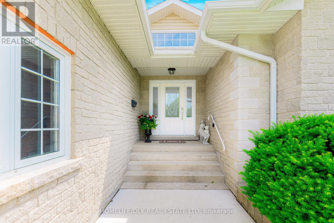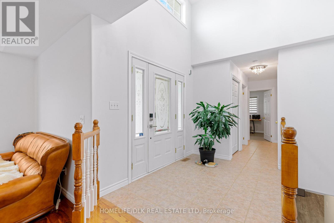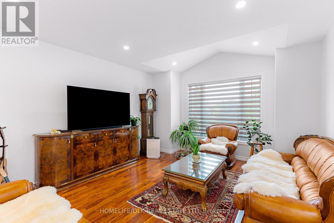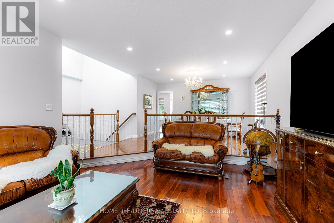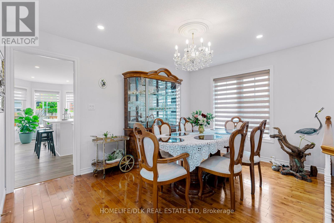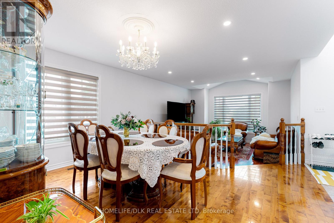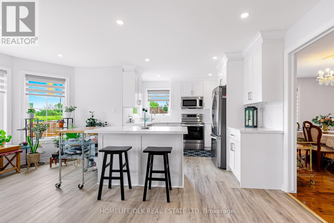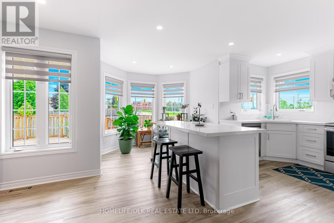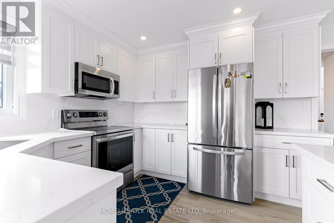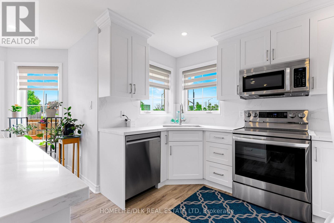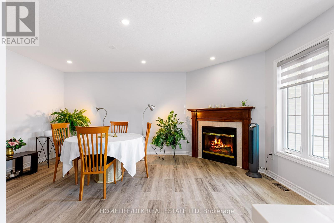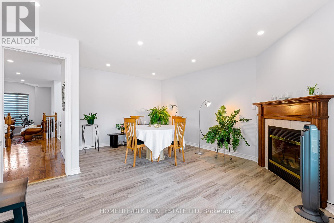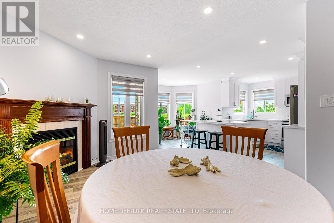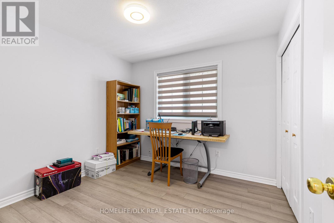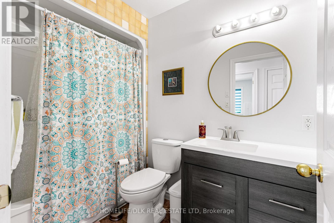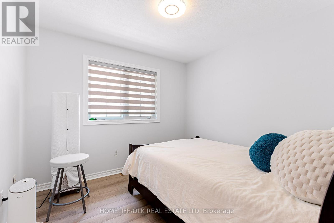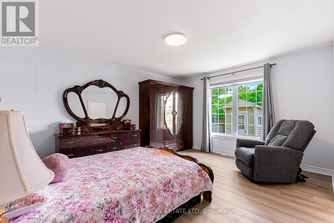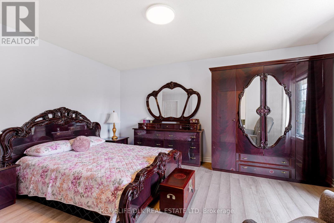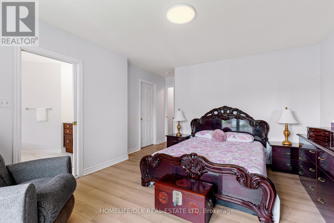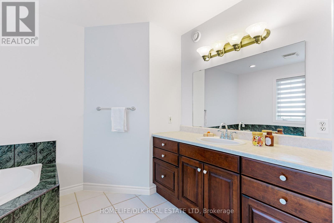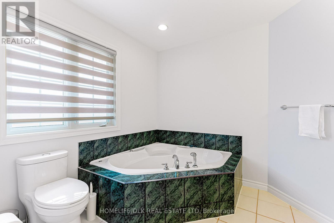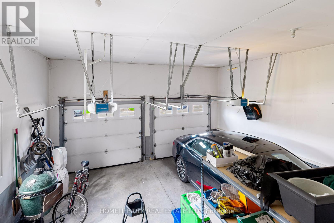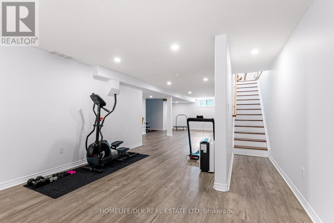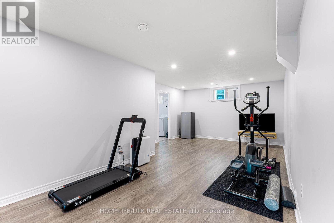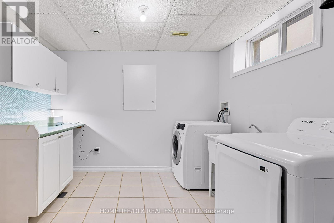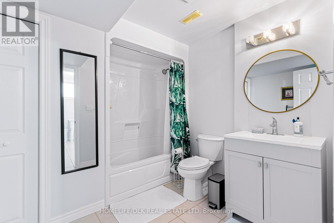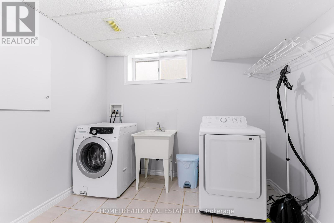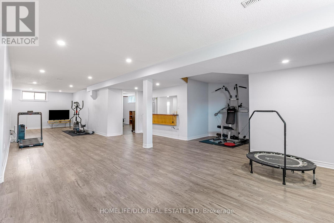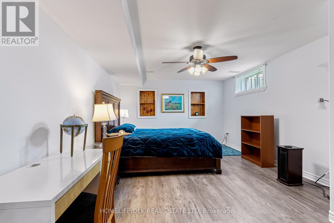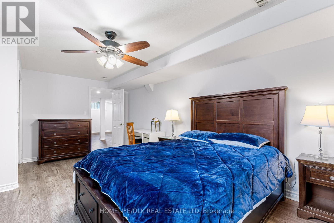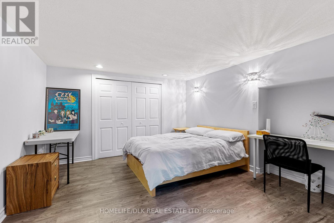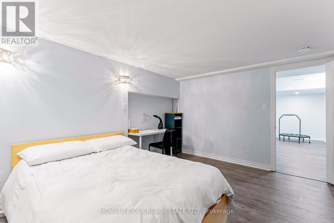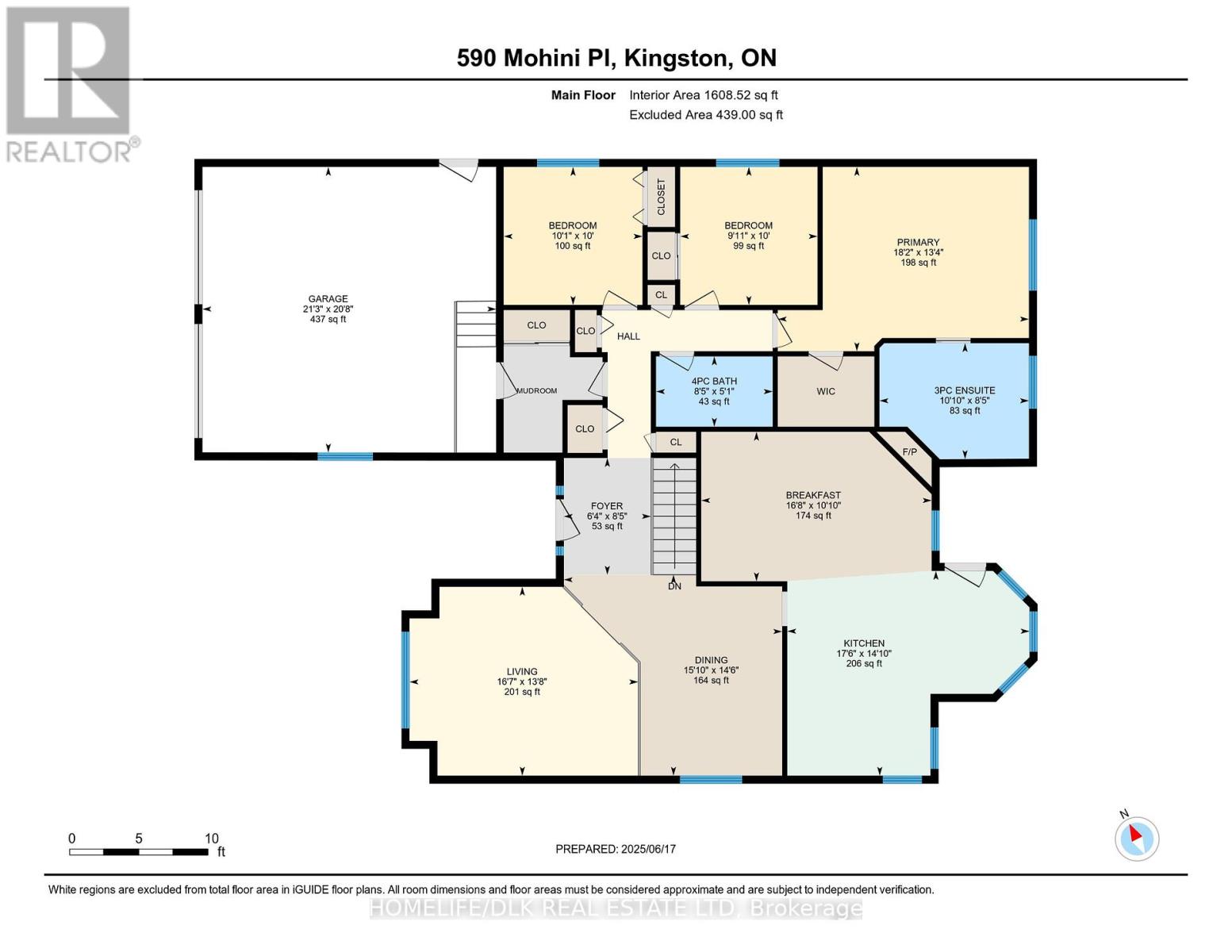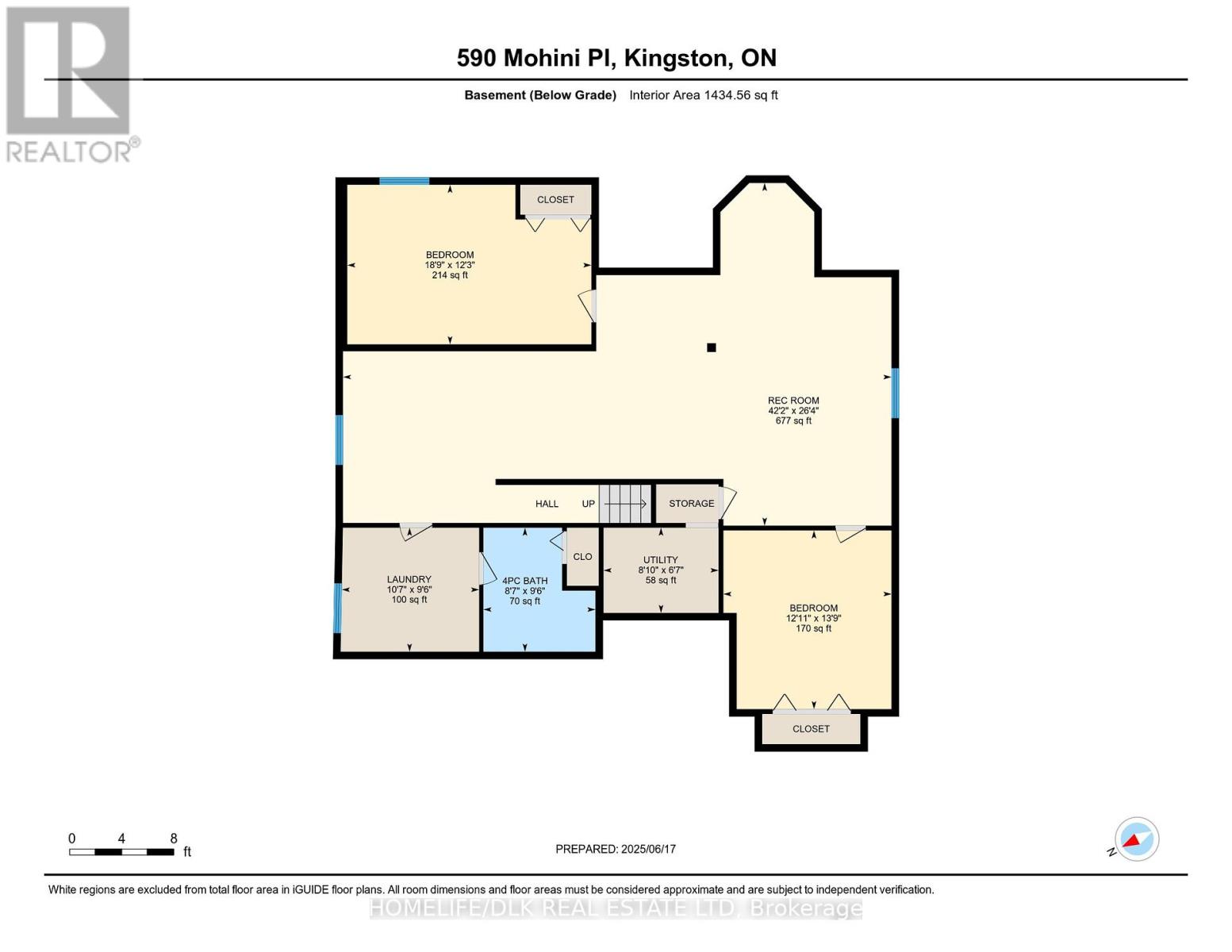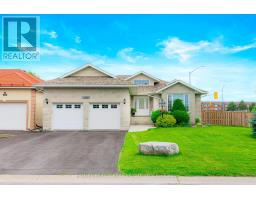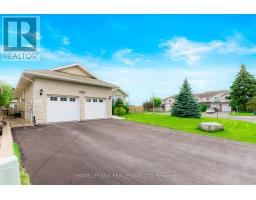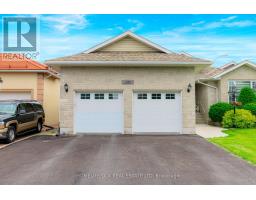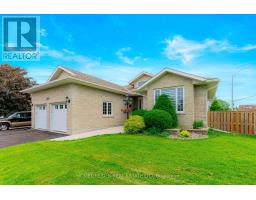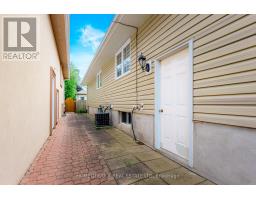590 Mohini Place Kingston, Ontario K7M 8X1
$799,900
Welcome to 590 Mohini Place, Lovely 3+2 bedroom, 3 bath home centrally located in Kingston Ontario. This bungalow shows pride of ownership, gleaming hardwood floors and many recent updates including kitchen, new appliances, most flooring, decking and roof. Primary has a large ensuite with soaker tub and walk in closet. There are two other large bedrooms on the main floor and full 4 piece bath. Very large attached two car garage flows into a large mudroom and pantry seperate from the cathedral ceiling foyer. Fully finished basement has 2 more bedrooms, another 4 piece bath and laundry as well as a massive rec room for all your entertaining needs, this is the place for you. This home also sits on an oversized corner lot with large L shaped backyard including a two level deck and garden shed. With both floors, this home has over 3000 sq ft of finished living space! Make sure to use the virtual walk through to fully appreciate all that this home has to offer. (id:50886)
Property Details
| MLS® Number | X12227571 |
| Property Type | Single Family |
| Community Name | 35 - East Gardiners Rd |
| Features | Cul-de-sac, Level |
| Parking Space Total | 6 |
| Structure | Shed |
Building
| Bathroom Total | 3 |
| Bedrooms Above Ground | 5 |
| Bedrooms Total | 5 |
| Amenities | Fireplace(s) |
| Appliances | Garage Door Opener Remote(s), Water Meter, Dishwasher, Dryer, Hood Fan, Microwave, Stove, Washer, Refrigerator |
| Architectural Style | Bungalow |
| Basement Development | Finished |
| Basement Type | Full (finished) |
| Construction Style Attachment | Detached |
| Cooling Type | Central Air Conditioning |
| Exterior Finish | Brick, Vinyl Siding |
| Fire Protection | Smoke Detectors |
| Fireplace Present | Yes |
| Fireplace Total | 1 |
| Foundation Type | Poured Concrete |
| Heating Fuel | Natural Gas |
| Heating Type | Forced Air |
| Stories Total | 1 |
| Size Interior | 1,500 - 2,000 Ft2 |
| Type | House |
| Utility Water | Municipal Water |
Parking
| Attached Garage | |
| Garage |
Land
| Acreage | No |
| Fence Type | Fenced Yard |
| Sewer | Sanitary Sewer |
| Size Depth | 104 Ft ,3 In |
| Size Frontage | 70 Ft |
| Size Irregular | 70 X 104.3 Ft |
| Size Total Text | 70 X 104.3 Ft |
Rooms
| Level | Type | Length | Width | Dimensions |
|---|---|---|---|---|
| Lower Level | Bedroom | 5.72 m | 3.73 m | 5.72 m x 3.73 m |
| Lower Level | Bedroom 2 | 3.94 m | 4.19 m | 3.94 m x 4.19 m |
| Lower Level | Recreational, Games Room | 12.85 m | 8.03 m | 12.85 m x 8.03 m |
| Lower Level | Laundry Room | 3.22 m | 2.9 m | 3.22 m x 2.9 m |
| Lower Level | Bathroom | 2.62 m | 2.9 m | 2.62 m x 2.9 m |
| Lower Level | Utility Room | 2.69 m | 1.99 m | 2.69 m x 1.99 m |
| Main Level | Foyer | 2.57 m | 1.92 m | 2.57 m x 1.92 m |
| Main Level | Living Room | 4.17 m | 5.04 m | 4.17 m x 5.04 m |
| Main Level | Dining Room | 4.43 m | 4.82 m | 4.43 m x 4.82 m |
| Main Level | Kitchen | 4.52 m | 5.34 m | 4.52 m x 5.34 m |
| Main Level | Eating Area | 3.3 m | 5.08 m | 3.3 m x 5.08 m |
| Main Level | Bedroom 2 | 3.04 m | 3.06 m | 3.04 m x 3.06 m |
| Main Level | Bedroom 3 | 3.04 m | 3.03 m | 3.04 m x 3.03 m |
| Main Level | Primary Bedroom | 4.06 m | 5.54 m | 4.06 m x 5.54 m |
| Main Level | Bathroom | 2.56 m | 3.3 m | 2.56 m x 3.3 m |
| Main Level | Bathroom | 2 m | 2 m | 2 m x 2 m |
Utilities
| Cable | Installed |
| Electricity | Installed |
| Sewer | Installed |
Contact Us
Contact us for more information
Jodi Wallace
Salesperson
www.riverliferealty.com/
www.facebook.com/jodiwallacerealestate
68 King Street East
Brockville, Ontario K6V 1B3
(613) 342-8855
(613) 345-5114
www.brockvillehomes.com/






