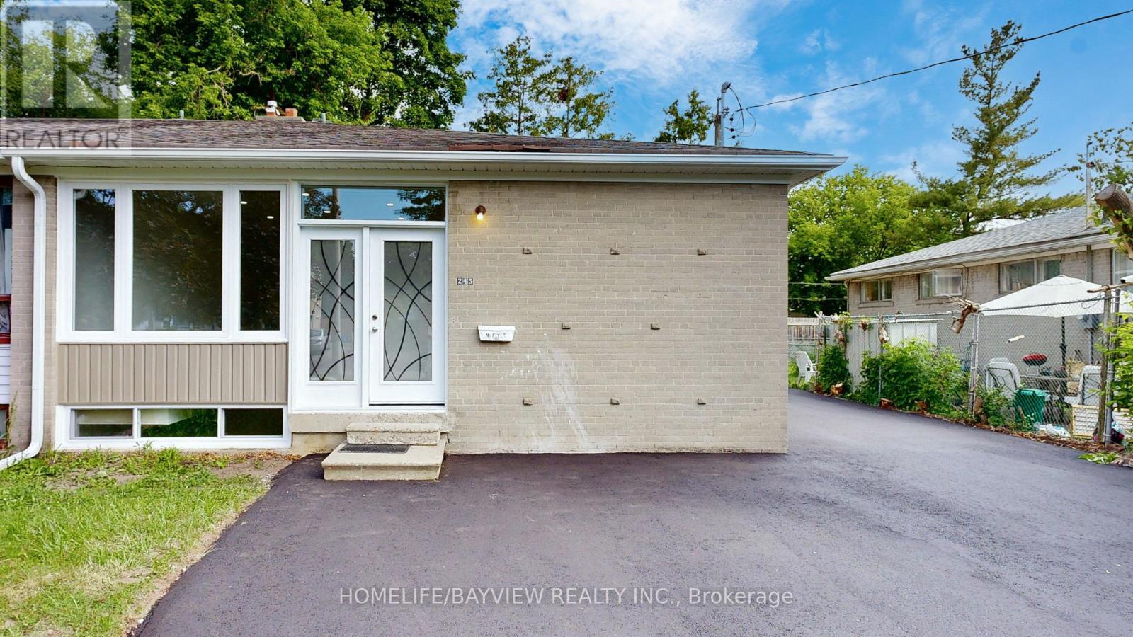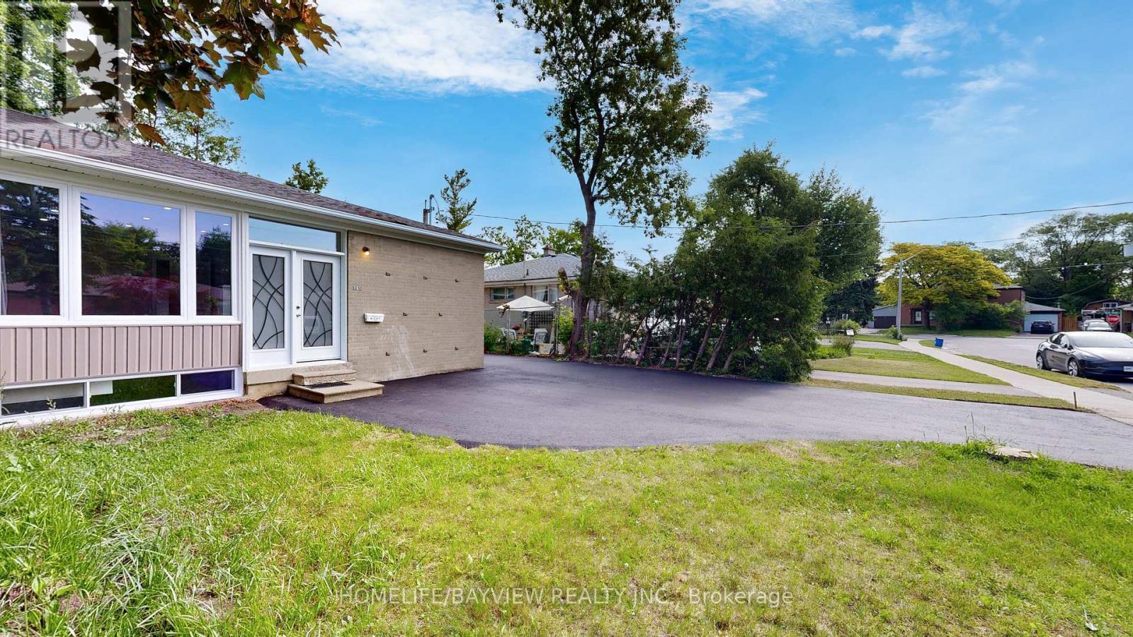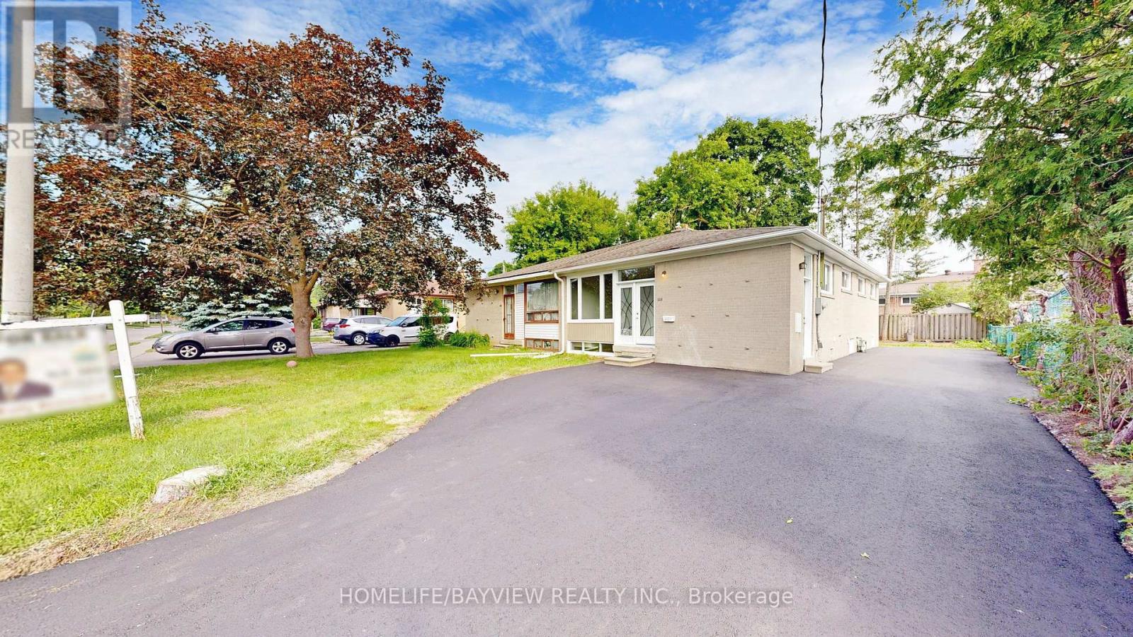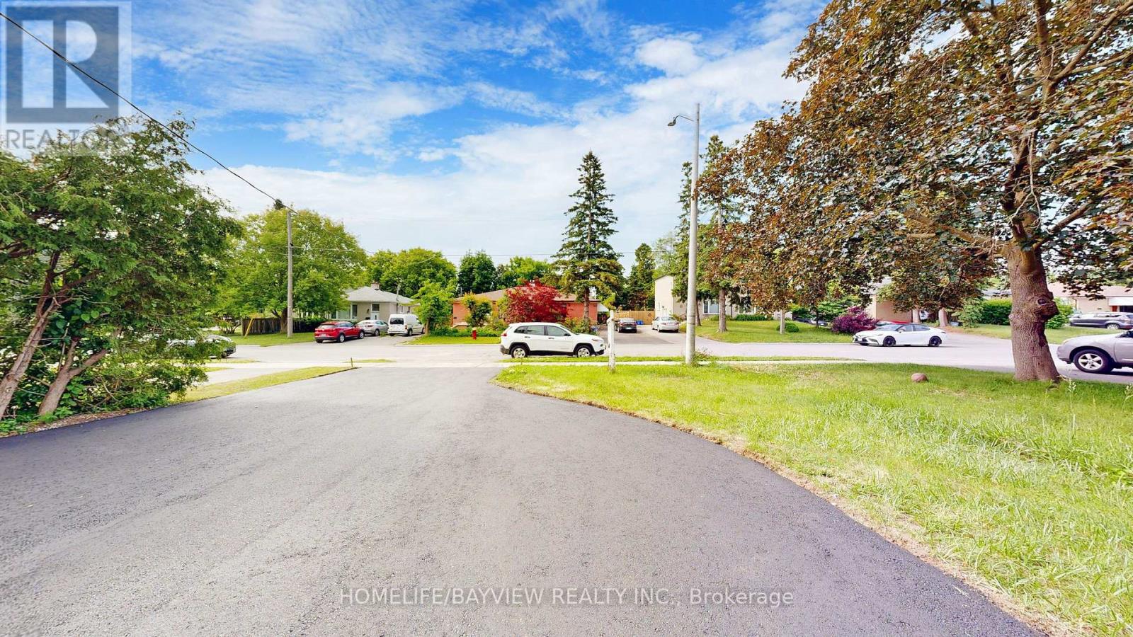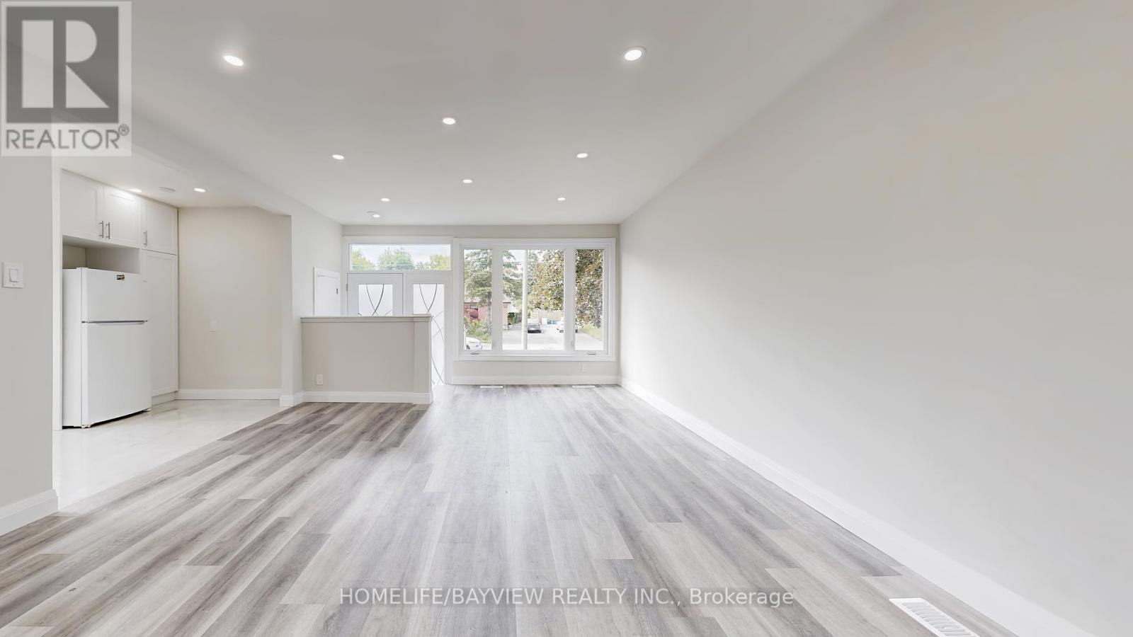245 Alsace Road Richmond Hill, Ontario L4C 2W9
6 Bedroom
2 Bathroom
700 - 1,100 ft2
Bungalow
Forced Air
$979,900
4 bedrooms--- professionally renovated top to bottom---high efficiency furnace--- hot water tank owned---large window--- Excellent layout---Top ranking schools (id:50886)
Open House
This property has open houses!
June
21
Saturday
Starts at:
2:00 pm
Ends at:4:00 pm
June
22
Sunday
Starts at:
2:00 pm
Ends at:4:00 pm
Property Details
| MLS® Number | N12227524 |
| Property Type | Single Family |
| Community Name | Crosby |
| Features | Sump Pump |
| Parking Space Total | 4 |
Building
| Bathroom Total | 2 |
| Bedrooms Above Ground | 4 |
| Bedrooms Below Ground | 2 |
| Bedrooms Total | 6 |
| Architectural Style | Bungalow |
| Basement Development | Finished |
| Basement Features | Separate Entrance |
| Basement Type | N/a (finished) |
| Construction Style Attachment | Semi-detached |
| Exterior Finish | Brick |
| Flooring Type | Laminate, Tile |
| Foundation Type | Block |
| Heating Fuel | Natural Gas |
| Heating Type | Forced Air |
| Stories Total | 1 |
| Size Interior | 700 - 1,100 Ft2 |
| Type | House |
| Utility Water | Municipal Water |
Parking
| No Garage |
Land
| Acreage | No |
| Sewer | Sanitary Sewer |
| Size Depth | 102 Ft ,1 In |
| Size Frontage | 39 Ft |
| Size Irregular | 39 X 102.1 Ft |
| Size Total Text | 39 X 102.1 Ft |
Rooms
| Level | Type | Length | Width | Dimensions |
|---|---|---|---|---|
| Basement | Living Room | 4.65 m | 3.91 m | 4.65 m x 3.91 m |
| Basement | Kitchen | 5.49 m | 3.52 m | 5.49 m x 3.52 m |
| Basement | Bedroom | 3.91 m | 3.35 m | 3.91 m x 3.35 m |
| Basement | Bedroom | 3.52 m | 2.7 m | 3.52 m x 2.7 m |
| Basement | Dining Room | 4.16 m | 2.75 m | 4.16 m x 2.75 m |
| Main Level | Living Room | 6.48 m | 3.86 m | 6.48 m x 3.86 m |
| Main Level | Bathroom | 2.74 m | 1.6 m | 2.74 m x 1.6 m |
| Main Level | Kitchen | 4.14 m | 3.76 m | 4.14 m x 3.76 m |
| Main Level | Primary Bedroom | 4.04 m | 2.9 m | 4.04 m x 2.9 m |
| Main Level | Bedroom 2 | 3.3 m | 2.7 m | 3.3 m x 2.7 m |
| Main Level | Bedroom 3 | 4.42 m | 2.7 m | 4.42 m x 2.7 m |
| Main Level | Bedroom 4 | 3.61 m | 2.68 m | 3.61 m x 2.68 m |
https://www.realtor.ca/real-estate/28482718/245-alsace-road-richmond-hill-crosby-crosby
Contact Us
Contact us for more information
Nick Salehi
Salesperson
Homelife/bayview Realty Inc.
505 Hwy 7 Suite 201
Thornhill, Ontario L3T 7T1
505 Hwy 7 Suite 201
Thornhill, Ontario L3T 7T1
(905) 889-2200
(905) 889-3322

