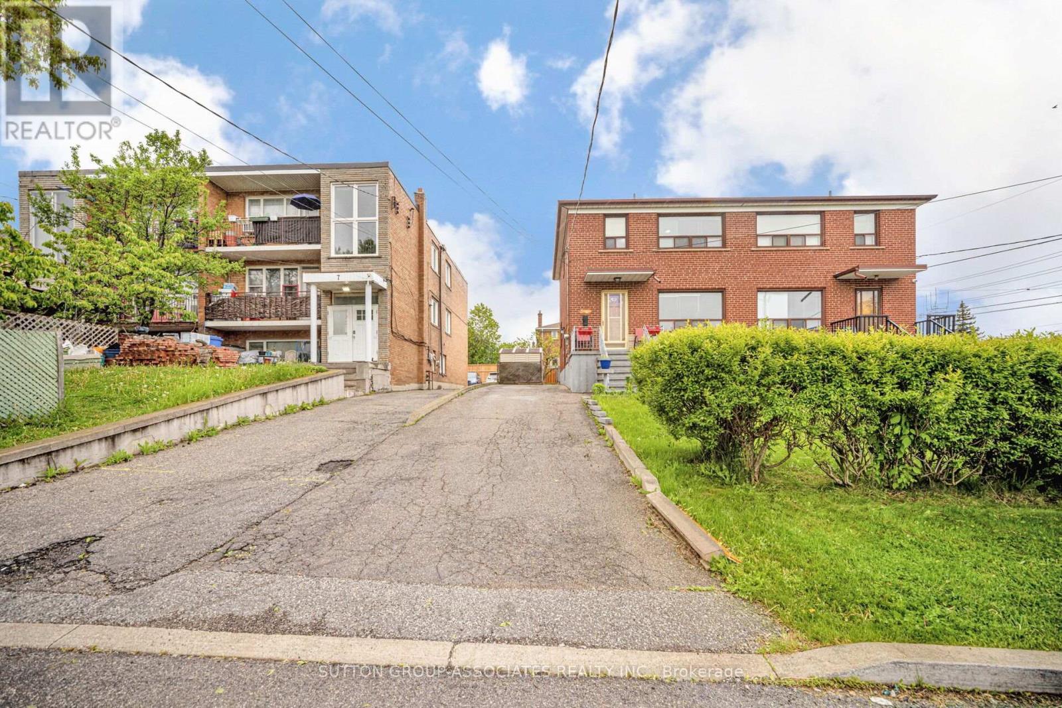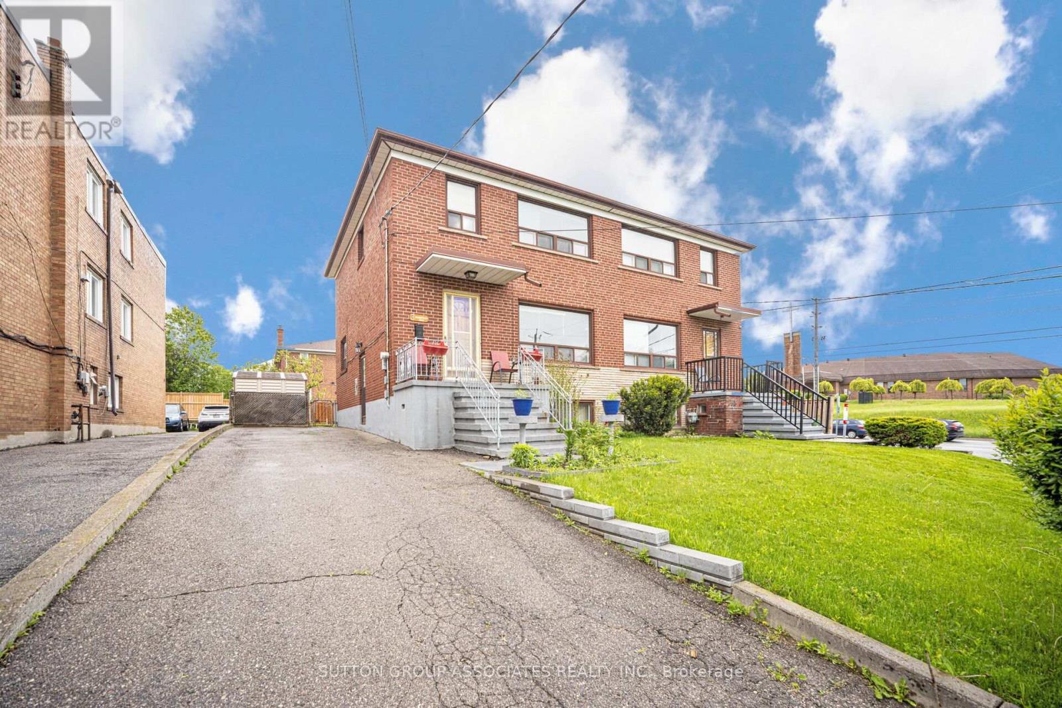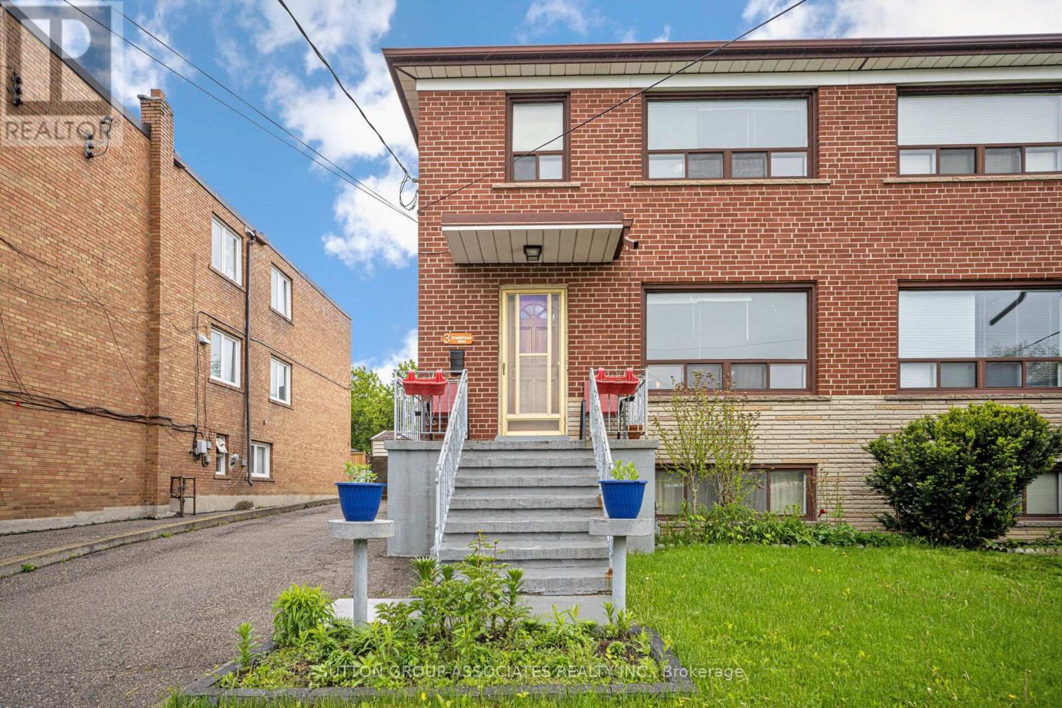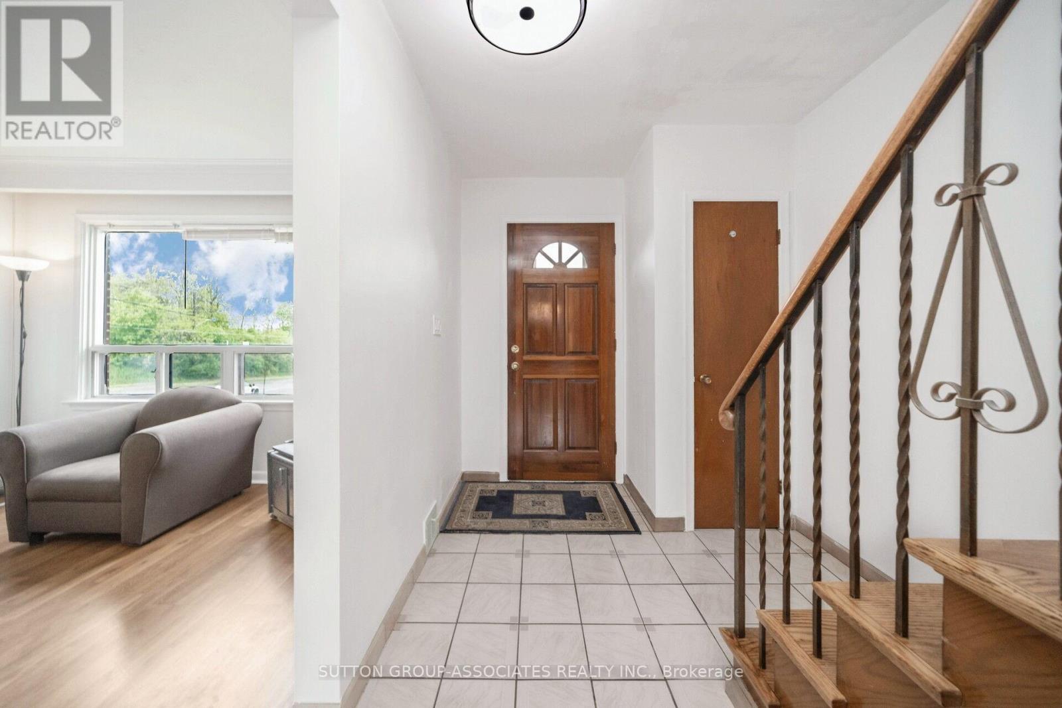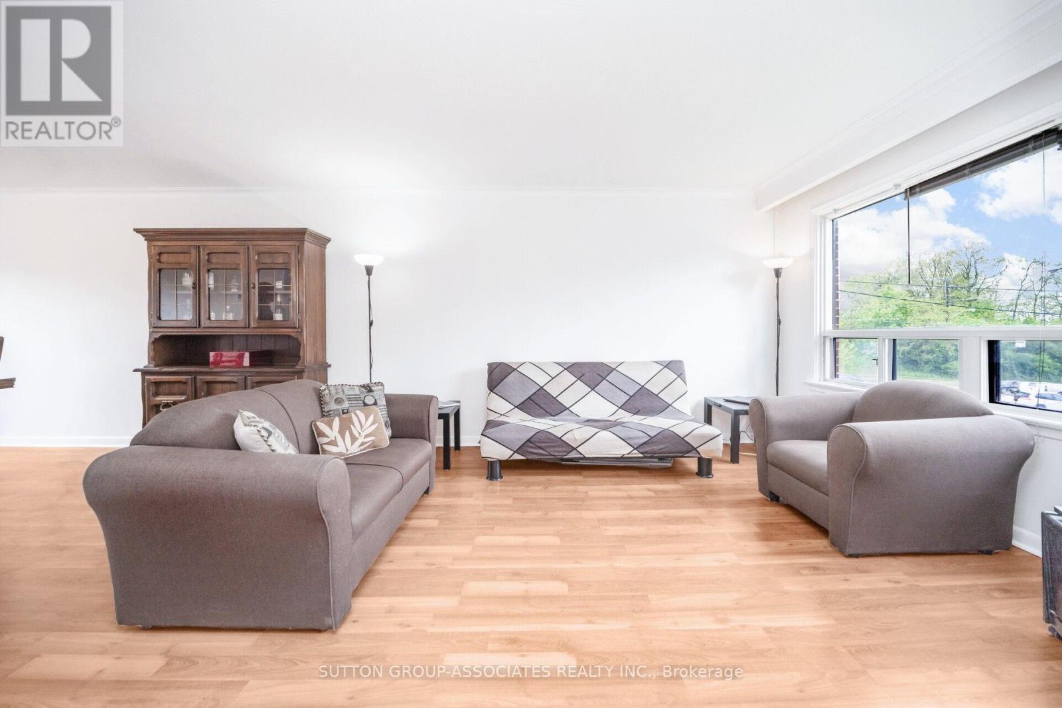3 Stanstead Drive Toronto, Ontario M3H 4V5
3 Bedroom
2 Bathroom
1,100 - 1,500 ft2
Central Air Conditioning
Forced Air
$875,000
This all brick semi-detached has been in the family for over 55 years. Located in Bathurst Manor neighbourhood, this carpet free freshly painted (May 2025) home features original hardwood on the 2nd floor (sander & varnished in July 2024) and laminate in the living and dining rooms located on the main. Generous backyard to entertain, with apricot and cherry trees. Separate side entrance leading to basement. TTC stop steps away. (id:50886)
Property Details
| MLS® Number | C12226642 |
| Property Type | Single Family |
| Community Name | Bathurst Manor |
| Amenities Near By | Park, Place Of Worship, Public Transit, Schools |
| Equipment Type | Water Heater, Furnace |
| Features | Carpet Free |
| Parking Space Total | 4 |
| Rental Equipment Type | Water Heater, Furnace |
| Structure | Shed |
Building
| Bathroom Total | 2 |
| Bedrooms Above Ground | 3 |
| Bedrooms Total | 3 |
| Appliances | Dryer, Stove, Washer, Window Coverings, Refrigerator |
| Basement Development | Partially Finished |
| Basement Type | N/a (partially Finished) |
| Construction Style Attachment | Semi-detached |
| Cooling Type | Central Air Conditioning |
| Exterior Finish | Brick |
| Foundation Type | Block |
| Heating Fuel | Natural Gas |
| Heating Type | Forced Air |
| Stories Total | 2 |
| Size Interior | 1,100 - 1,500 Ft2 |
| Type | House |
| Utility Water | Municipal Water |
Parking
| No Garage |
Land
| Acreage | No |
| Fence Type | Fenced Yard |
| Land Amenities | Park, Place Of Worship, Public Transit, Schools |
| Sewer | Sanitary Sewer |
| Size Depth | 115 Ft |
| Size Frontage | 31 Ft ,10 In |
| Size Irregular | 31.9 X 115 Ft |
| Size Total Text | 31.9 X 115 Ft |
https://www.realtor.ca/real-estate/28480971/3-stanstead-drive-toronto-bathurst-manor-bathurst-manor
Contact Us
Contact us for more information
Massimo Angona
Broker
Sutton Group-Associates Realty Inc.
358 Davenport Road
Toronto, Ontario M5R 1K6
358 Davenport Road
Toronto, Ontario M5R 1K6
(416) 966-0300
(416) 966-0080

