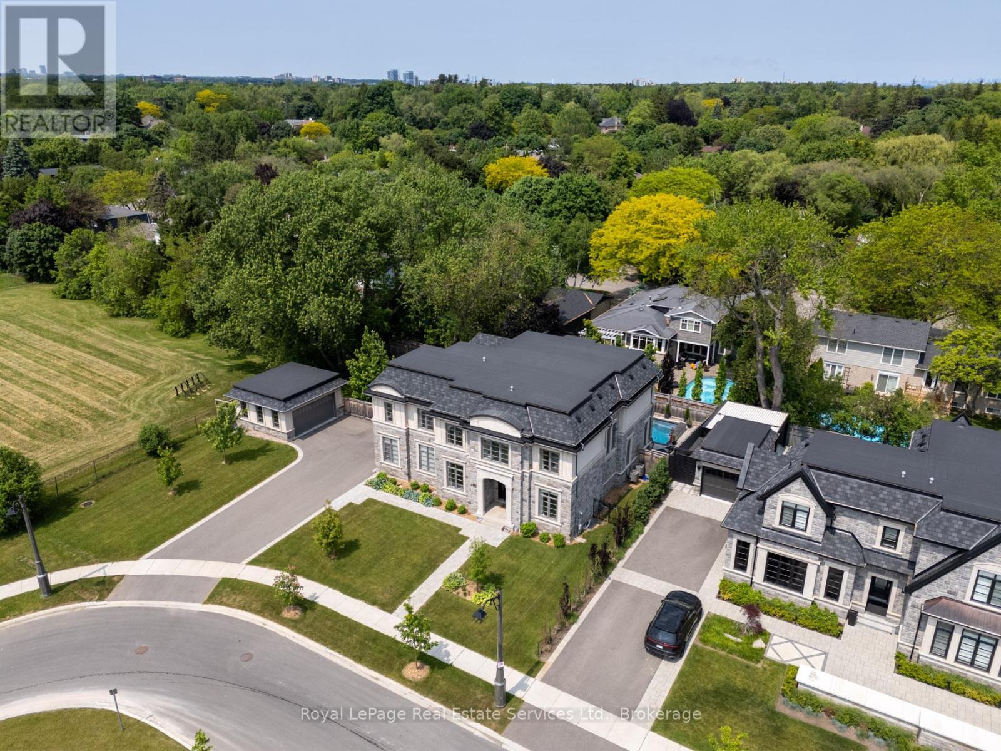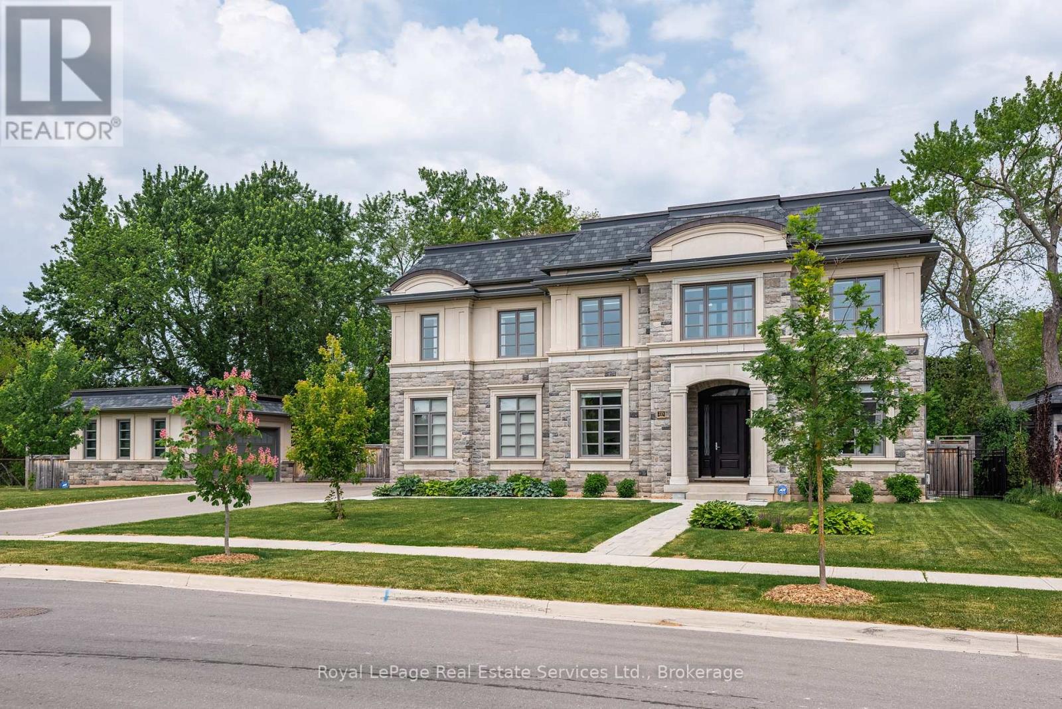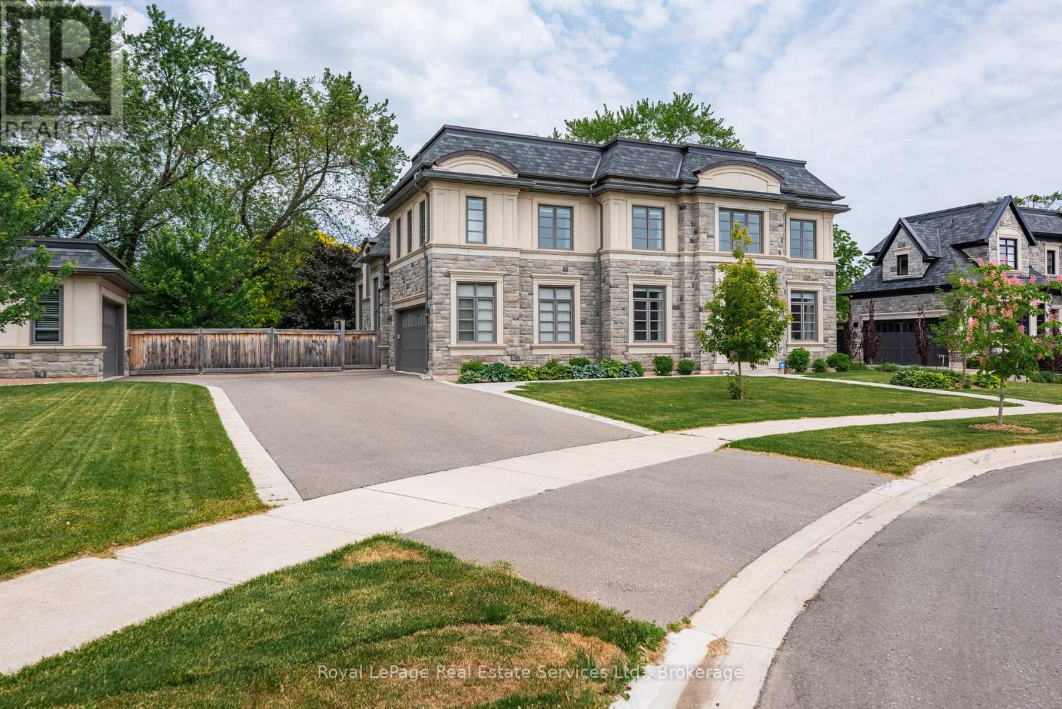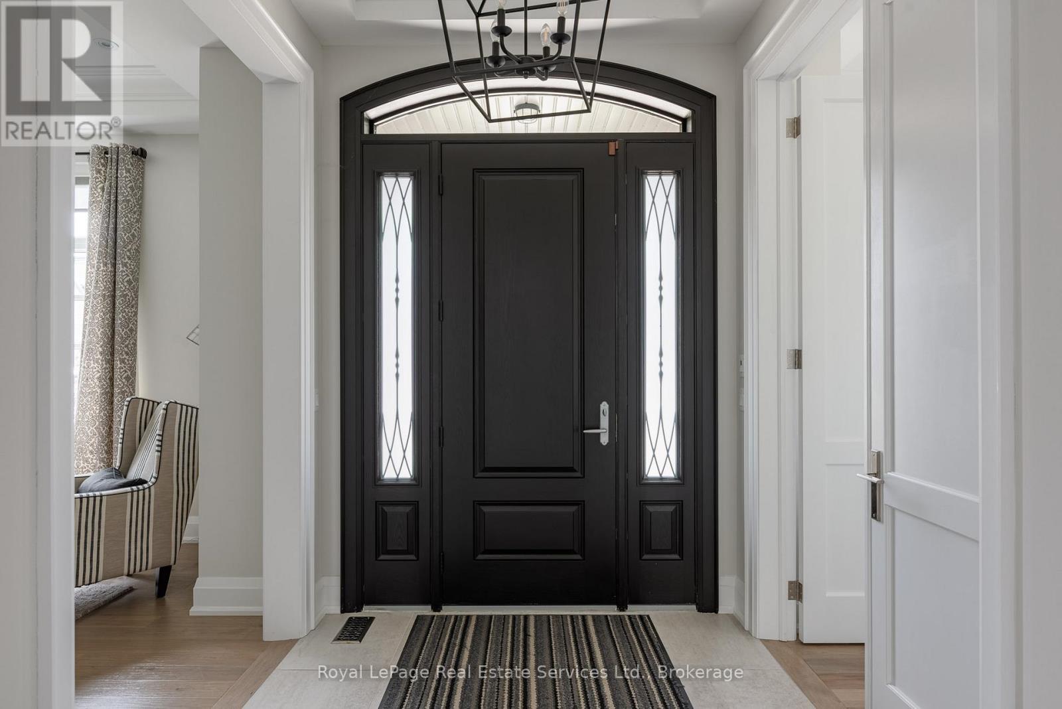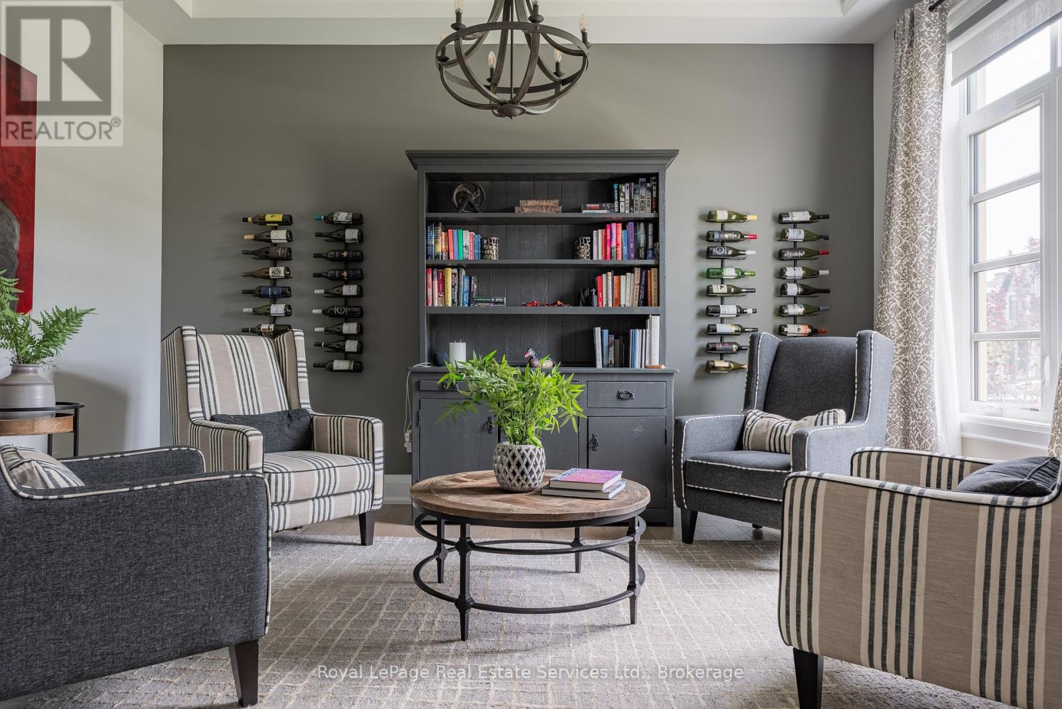215 Prince George Crescent Oakville, Ontario L6L 0G5
$5,499,999
Nestled in one of Oakville's most beautiful new neighborhoods by the lake, this stunning Kingscrest residence is the epitome of modern luxury, timeless design and contemporary comfort. Set at the end of the crescent on a premium lot, this home has some amazing features! Step in to the grand foyer leading to a front office and sitting room. Professional beautifully appointed Downsview Kitchen with Subzero and Wolf appliances. A very spacious elegant dining room adjacent to the kitchen with views overlooking the back yard. The vaulted family room is full of light with windows throughout and a gas fireplace. Each of the 4 bedrooms upstairs has its own ensuite with high end finishes such as marble counter tops as well as a laundry room located conveniently on the second floor. The primary bedroom is luxurious with an oversized walk in closet and gorgeous bath. It has an elevator that accesses all 3 floors. The basement has everything! A gym, wine cellar, guest bedroom and full bath, a professional theatre room and tons of storage. The backyard is breathtaking. A beautiful salt water pool with waterfall and sitting area with lots of greenspace. One of the best things about this home is there are 2 double garages for 4 cars, one that could easily be converted to a studio. Fabulous layout to accommodate a growing family and for entertaining. The location can't be beat with just steps to Lake Ontario and close proximity to Appleby College. (id:50886)
Property Details
| MLS® Number | W12226708 |
| Property Type | Single Family |
| Community Name | 1017 - SW Southwest |
| Features | Irregular Lot Size |
| Parking Space Total | 9 |
| Pool Features | Salt Water Pool |
| Pool Type | Inground Pool |
Building
| Bathroom Total | 6 |
| Bedrooms Above Ground | 4 |
| Bedrooms Below Ground | 2 |
| Bedrooms Total | 6 |
| Age | 0 To 5 Years |
| Amenities | Fireplace(s) |
| Appliances | Garage Door Opener Remote(s), Oven - Built-in, Central Vacuum, Dishwasher, Dryer, Furniture, Microwave, Alarm System, Stove, Washer, Window Coverings, Refrigerator |
| Basement Development | Finished |
| Basement Type | Full (finished) |
| Construction Style Attachment | Detached |
| Cooling Type | Central Air Conditioning |
| Exterior Finish | Stone |
| Fire Protection | Alarm System, Monitored Alarm |
| Fireplace Present | Yes |
| Fireplace Total | 2 |
| Foundation Type | Poured Concrete |
| Half Bath Total | 1 |
| Stories Total | 2 |
| Size Interior | 3,500 - 5,000 Ft2 |
| Type | House |
| Utility Water | Municipal Water, Unknown |
Parking
| Attached Garage | |
| Garage |
Land
| Acreage | No |
| Fence Type | Fenced Yard |
| Sewer | Sanitary Sewer |
| Size Depth | 112 Ft ,8 In |
| Size Frontage | 123 Ft |
| Size Irregular | 123 X 112.7 Ft |
| Size Total Text | 123 X 112.7 Ft |
| Zoning Description | Rl2-0 Sp:370 |
Rooms
| Level | Type | Length | Width | Dimensions |
|---|---|---|---|---|
| Second Level | Bedroom | 4.48 m | 4.49 m | 4.48 m x 4.49 m |
| Second Level | Bathroom | 2.82 m | 2.63 m | 2.82 m x 2.63 m |
| Second Level | Primary Bedroom | 3.48 m | 2.81 m | 3.48 m x 2.81 m |
| Second Level | Bathroom | 3.48 m | 2.81 m | 3.48 m x 2.81 m |
| Second Level | Bedroom | 4.24 m | 4.14 m | 4.24 m x 4.14 m |
| Second Level | Bathroom | 1.33 m | 3.47 m | 1.33 m x 3.47 m |
| Second Level | Laundry Room | 2.69 m | 1.89 m | 2.69 m x 1.89 m |
| Second Level | Primary Bedroom | 3.98 m | 5.64 m | 3.98 m x 5.64 m |
| Second Level | Bathroom | 4.14 m | 3.85 m | 4.14 m x 3.85 m |
| Lower Level | Recreational, Games Room | 4.05 m | 5.82 m | 4.05 m x 5.82 m |
| Lower Level | Recreational, Games Room | 11.46 m | 10.12 m | 11.46 m x 10.12 m |
| Lower Level | Primary Bedroom | 5.48 m | 4.49 m | 5.48 m x 4.49 m |
| Lower Level | Bathroom | 1.43 m | 2.62 m | 1.43 m x 2.62 m |
| Lower Level | Bedroom | 3.12 m | 4.49 m | 3.12 m x 4.49 m |
| Lower Level | Utility Room | 6.18 m | 2.33 m | 6.18 m x 2.33 m |
| Main Level | Family Room | 4.35 m | 5.56 m | 4.35 m x 5.56 m |
| Main Level | Eating Area | 3.03 m | 4.78 m | 3.03 m x 4.78 m |
| Main Level | Kitchen | 4.26 m | 6.58 m | 4.26 m x 6.58 m |
| Main Level | Dining Room | 3.75 m | 5.64 m | 3.75 m x 5.64 m |
| Main Level | Living Room | 3.51 m | 4.48 m | 3.51 m x 4.48 m |
| Main Level | Sitting Room | 4 m | 3.33 m | 4 m x 3.33 m |
| Main Level | Bathroom | 1.65 m | 1.88 m | 1.65 m x 1.88 m |
Contact Us
Contact us for more information
Deborah Cooper
Salesperson
www.avisteam.com/
326 Lakeshore Rd E
Oakville, Ontario L6J 1J6
(905) 845-4267
(905) 845-2052
royallepagecorporate.ca/
Cynthia Avis
Broker
www.avisteam.com/
326 Lakeshore Rd E
Oakville, Ontario L6J 1J6
(905) 845-4267
(905) 845-2052
royallepagecorporate.ca/
George Niblock
Salesperson
www.georgeniblock.com/
326 Lakeshore Rd E - Unit A
Oakville, Ontario L6J 1J6
(905) 845-4267
(905) 845-2052
www.rlpgta.ca/

