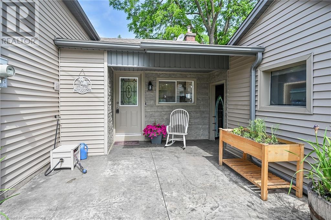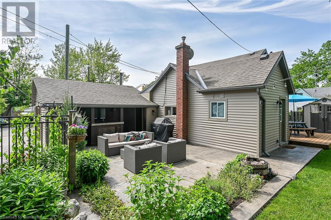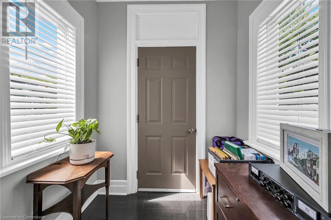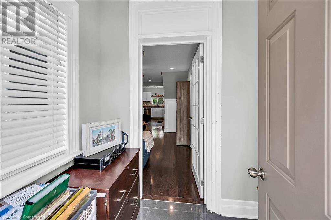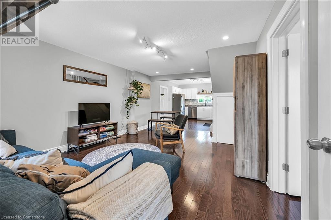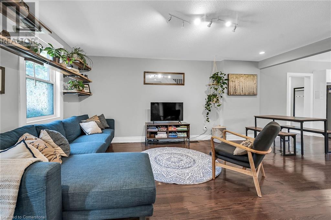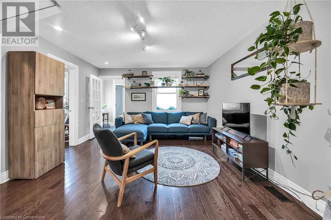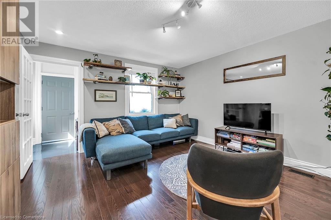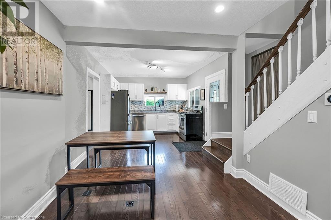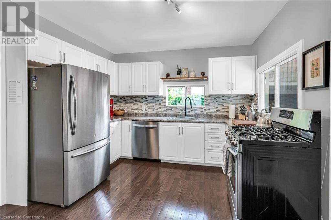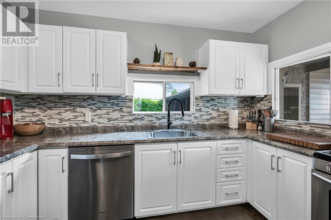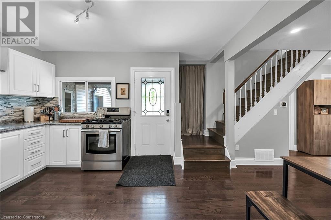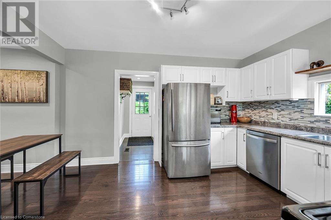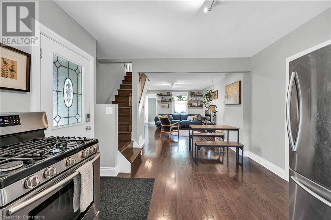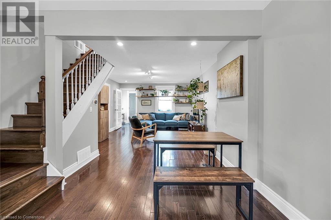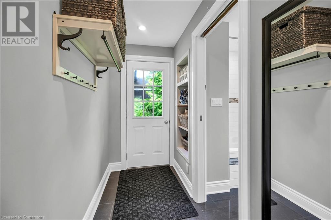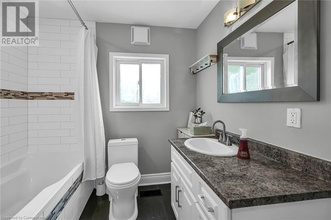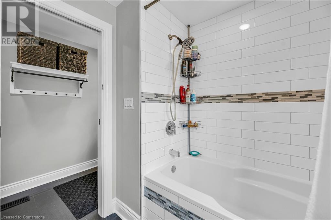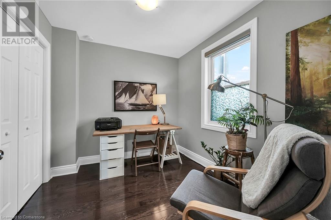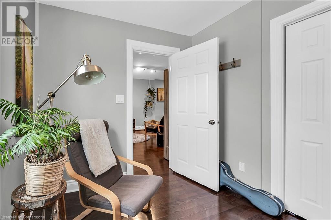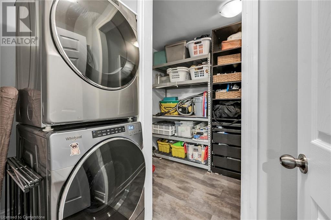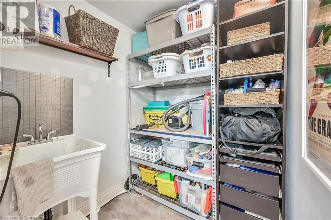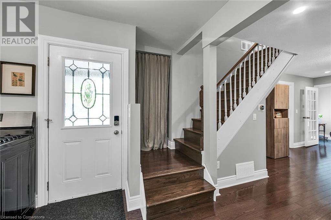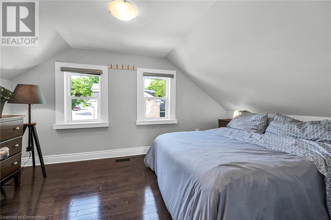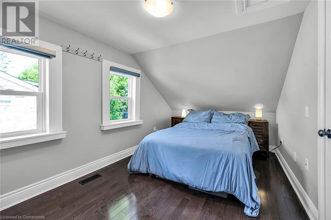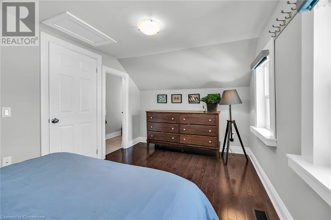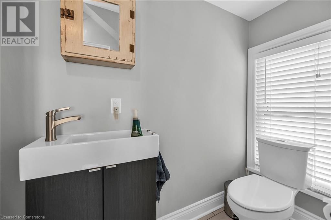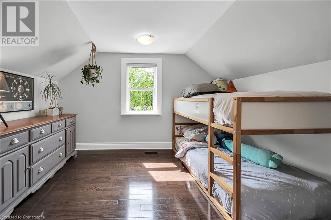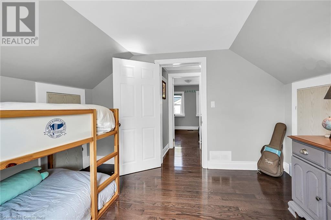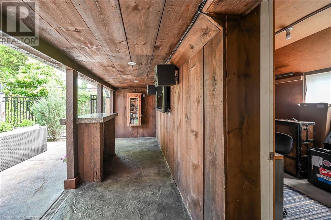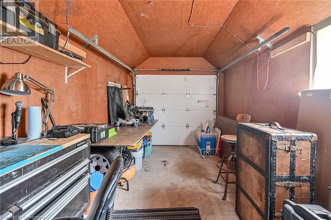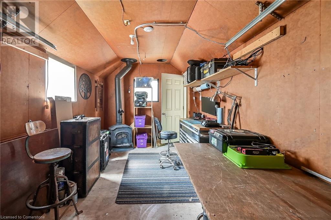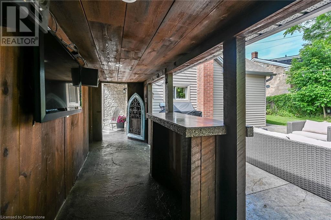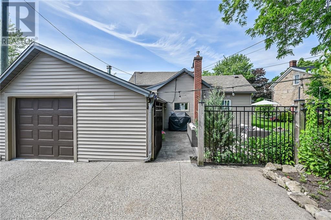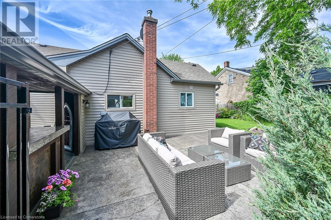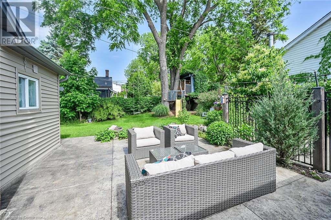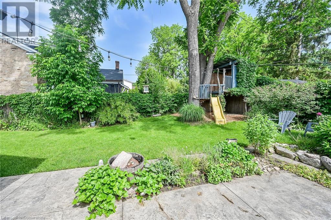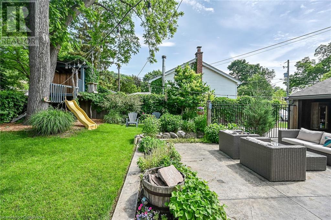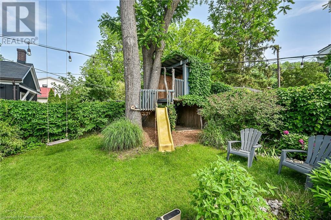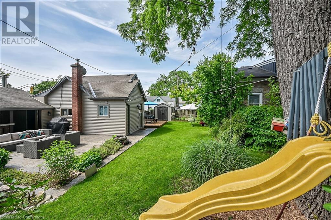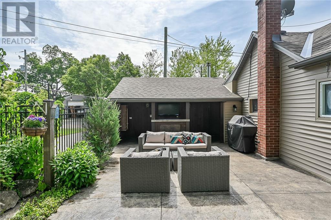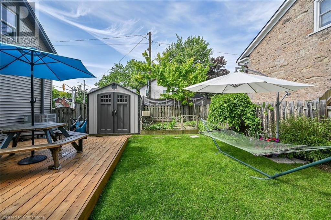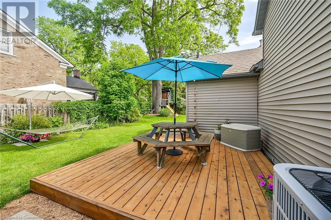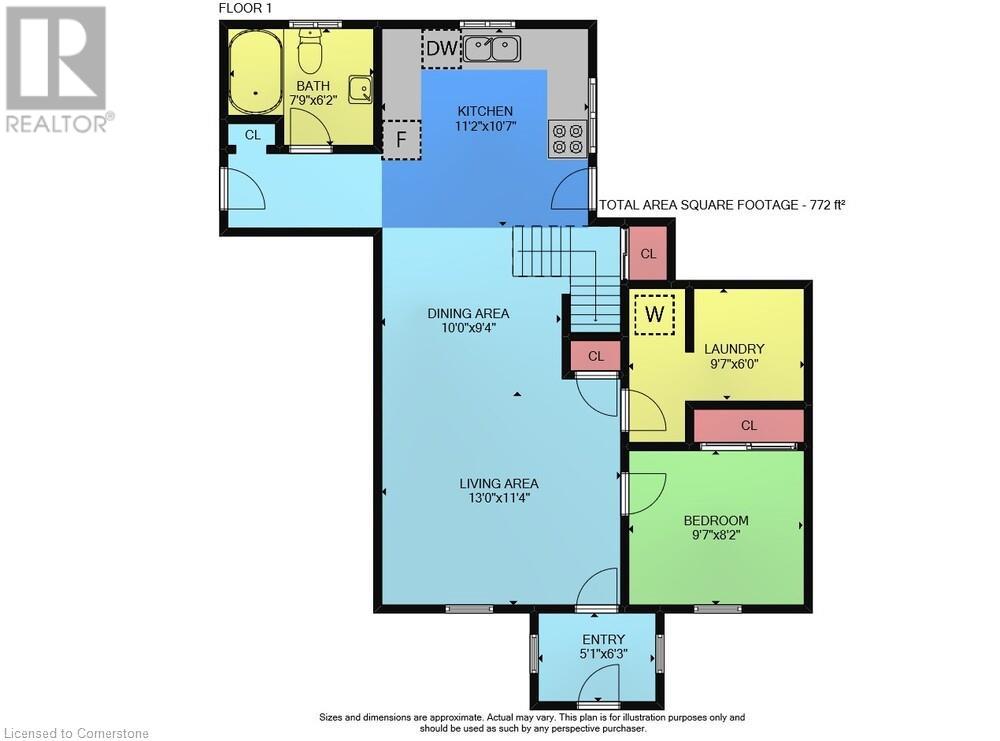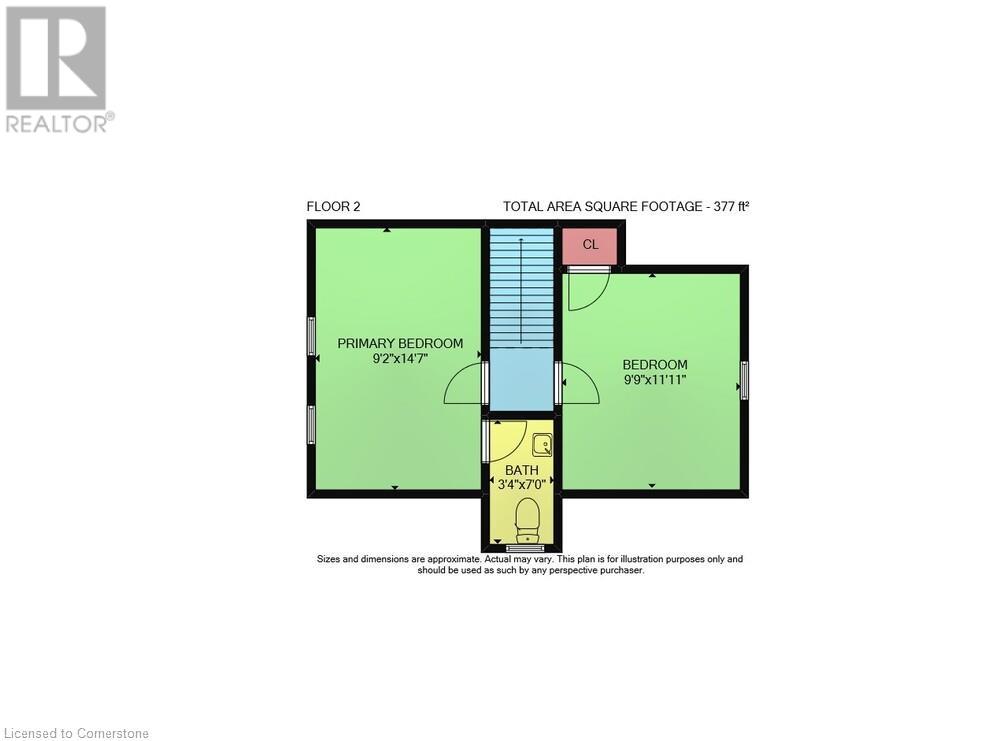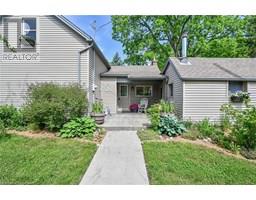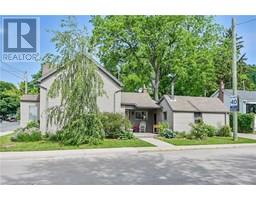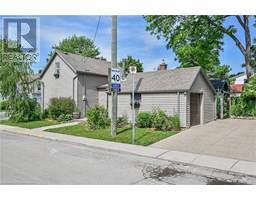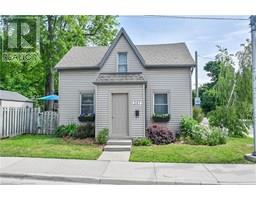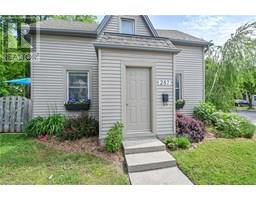287 King Street W Dundas, Ontario L9H 1W3
$749,900
Welcome to this bright, functional family home situated in the beautiful town of Dundas. Excellent walkability! Close to shopping, restaurants, parks, public transit, rec centre and pool, schools, churches and conservation areas. Set on a beautifully landscaped lot, this property boasts both a deck and a concrete patio perfect for relaxing or entertaining. Inside, enjoy bright, functional living areas ideal for family life. Open concept living/dining/kitchen area. Main floor office/den or 3rd bedroom as well as main floor laundry. Spacious garage/workshop offers endless potential whether you're a hobbyist or in need of creative space or extra storage. RSA (id:50886)
Property Details
| MLS® Number | 40742224 |
| Property Type | Single Family |
| Amenities Near By | Golf Nearby, Park, Place Of Worship, Public Transit, Schools |
| Community Features | Community Centre |
| Equipment Type | Water Heater |
| Features | Conservation/green Belt |
| Parking Space Total | 2 |
| Rental Equipment Type | Water Heater |
Building
| Bathroom Total | 2 |
| Bedrooms Above Ground | 3 |
| Bedrooms Total | 3 |
| Appliances | Dishwasher, Dryer, Refrigerator, Stove, Washer |
| Basement Development | Unfinished |
| Basement Type | Crawl Space (unfinished) |
| Constructed Date | 1880 |
| Construction Style Attachment | Detached |
| Cooling Type | Central Air Conditioning |
| Exterior Finish | Aluminum Siding, Vinyl Siding |
| Fire Protection | None |
| Foundation Type | Block |
| Half Bath Total | 1 |
| Heating Fuel | Natural Gas |
| Heating Type | Forced Air, Heat Pump |
| Stories Total | 2 |
| Size Interior | 1,149 Ft2 |
| Type | House |
| Utility Water | Municipal Water |
Parking
| Detached Garage |
Land
| Acreage | No |
| Land Amenities | Golf Nearby, Park, Place Of Worship, Public Transit, Schools |
| Sewer | Municipal Sewage System |
| Size Depth | 70 Ft |
| Size Frontage | 60 Ft |
| Size Total Text | Under 1/2 Acre |
| Zoning Description | R2 |
Rooms
| Level | Type | Length | Width | Dimensions |
|---|---|---|---|---|
| Second Level | 2pc Bathroom | Measurements not available | ||
| Second Level | Bedroom | 11'11'' x 9'9'' | ||
| Second Level | Primary Bedroom | 14'7'' x 9'2'' | ||
| Main Level | Foyer | 5'1'' x 6'3'' | ||
| Main Level | 4pc Bathroom | Measurements not available | ||
| Main Level | Laundry Room | 9'7'' x 6'0'' | ||
| Main Level | Bedroom | 9'7'' x 8'2'' | ||
| Main Level | Kitchen | 11'2'' x 10'7'' | ||
| Main Level | Dining Room | 10'0'' x 9'4'' | ||
| Main Level | Living Room | 13'0'' x 11'4'' |
https://www.realtor.ca/real-estate/28480678/287-king-street-w-dundas
Contact Us
Contact us for more information
Susan Boyle
Broker
(905) 648-7393
1122 Wilson Street West
Ancaster, Ontario L9G 3K9
(905) 648-4451
(905) 648-7393
www.royallepagestate.ca/






