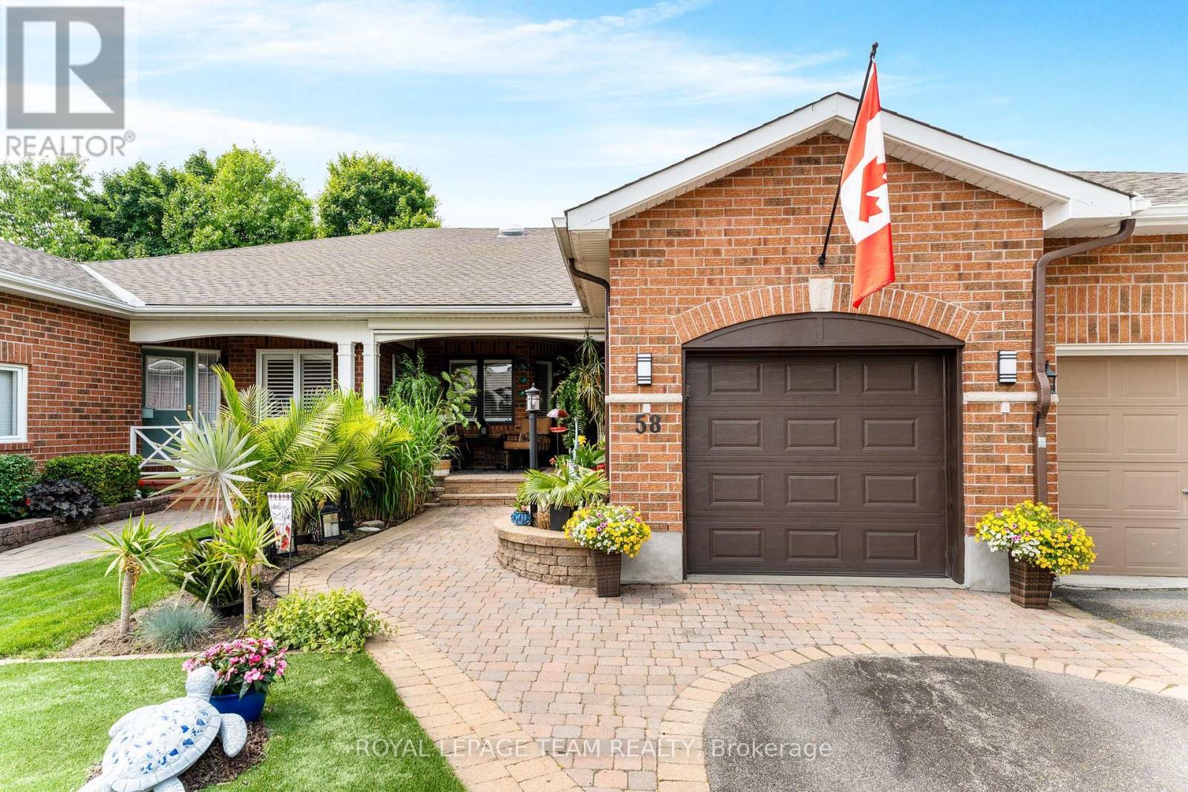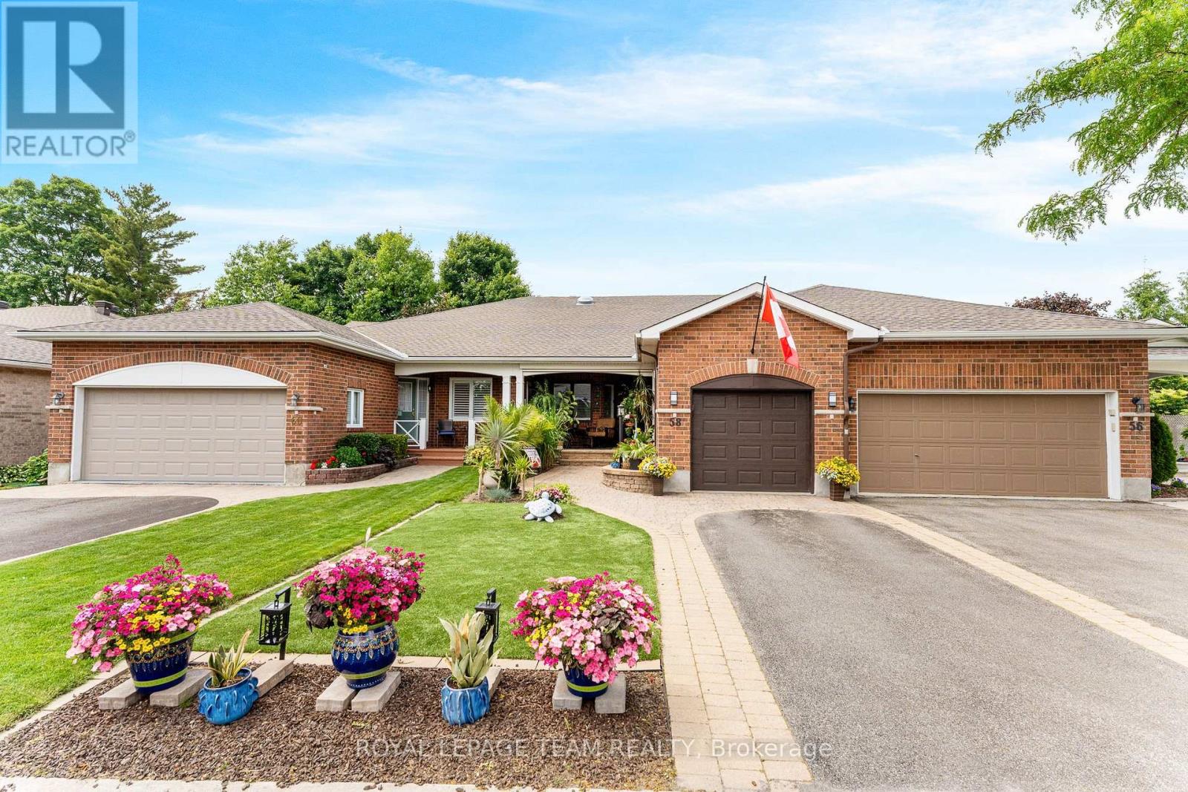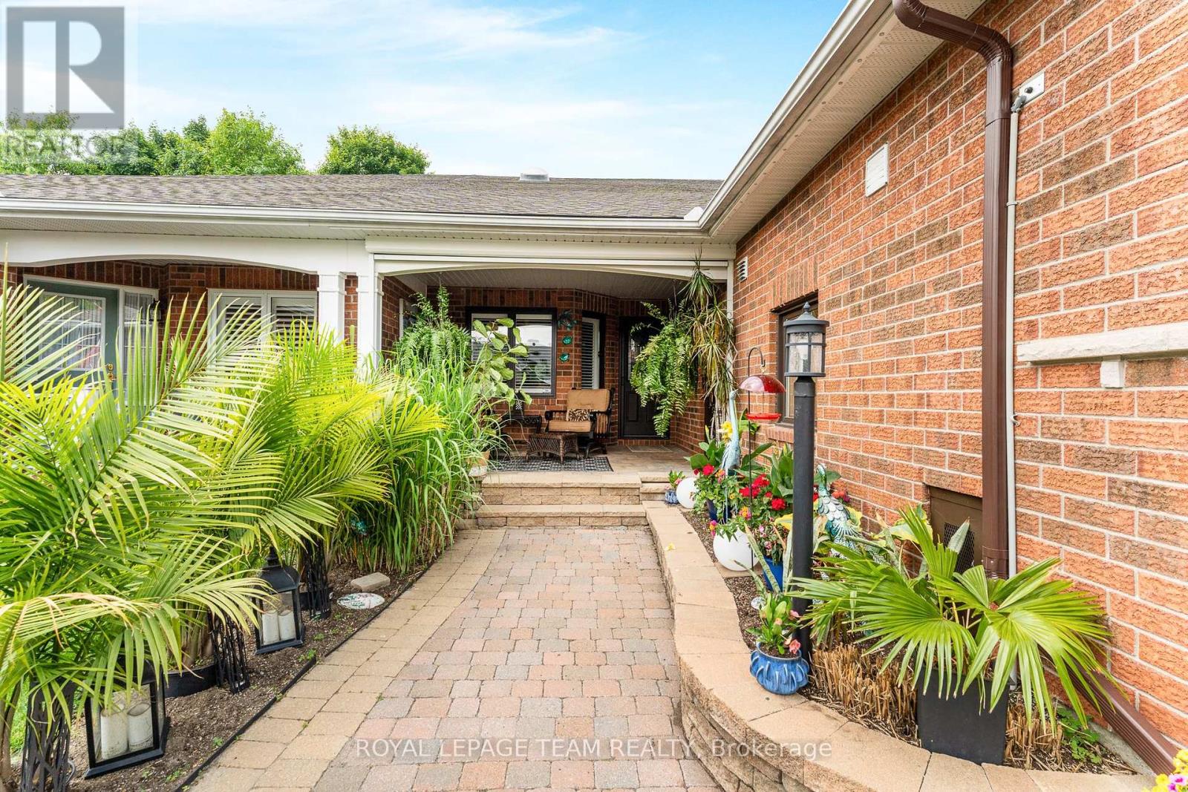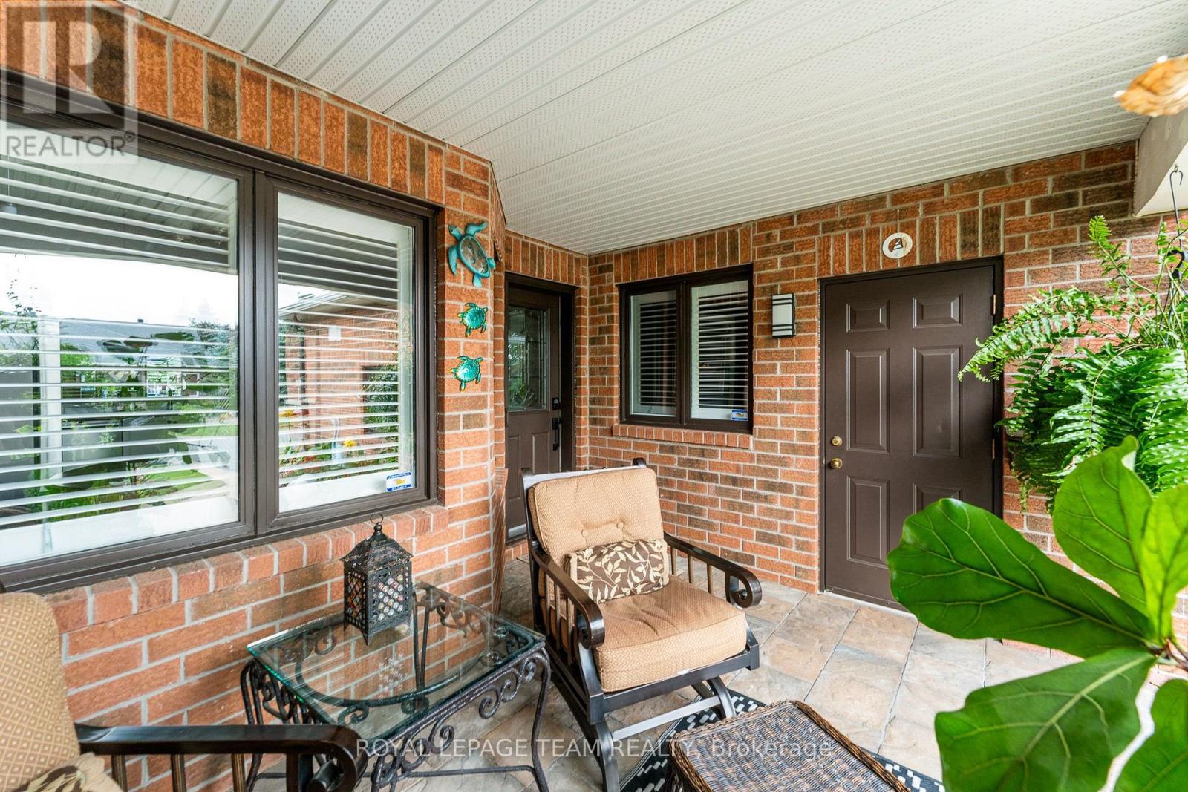58 Nighthawk Crescent Ottawa, Ontario K2M 2X6
$759,900
Located in the peaceful adult lifestyle community of Pine Meadows in Bridlewood, you'll love the close access to nature trails and local amenities . Low-maintenance living and a true sense of community make this a wonderful place to call home. Enjoy quiet mornings with a coffee on your private screened porch, a great extension of this beautiful home.The tastefully updated kitchen is truly the heart of the home. A great place to explore your culinary skills and entertain family and friends. The inviting living room features a cozy gas fireplace with a stunning brick surround that adds warmth and character. Gleaming hardwood floors flow throughout, while patio doors lead directly out to that amazing backyard, perfect for seamless indoor-outdoor living. Whether you're relaxing by the fire or entertaining guests, this space has style and comfort covered. The amazing 3 pc main bathroom is gorgeous with a glass walk in shower, gorgeous tile and beautiful lighting. The primary bedroom is a warm and inviting retreat featuring rich, thick-plank maple hardwood floors adding timeless elegance. California shutters offer both privacy and style, while a striking wood accent wall. A beautifully renovated 3-piece ensuite features a modern glass shower, eye-catching tile floors, and quartz counters. The cozy finished lower level offers a great recreation space to catch up on some of your favourite movies . The 3rd bedroom with adjoining 4 piece bathroom is perfect for overnight guests. Step into your own private oasis backyard framed by mature trees for shade and privacy offering a tranquil escape from the everyday. New appliances 2025, painted 2025. (id:50886)
Property Details
| MLS® Number | X12226535 |
| Property Type | Single Family |
| Community Name | 9004 - Kanata - Bridlewood |
| Parking Space Total | 2 |
Building
| Bathroom Total | 3 |
| Bedrooms Above Ground | 2 |
| Bedrooms Below Ground | 1 |
| Bedrooms Total | 3 |
| Amenities | Fireplace(s) |
| Appliances | Garage Door Opener Remote(s), Dishwasher, Dryer, Garage Door Opener, Stove, Washer, Window Coverings, Refrigerator |
| Architectural Style | Bungalow |
| Basement Development | Finished |
| Basement Type | Full (finished) |
| Construction Style Attachment | Attached |
| Cooling Type | Central Air Conditioning |
| Exterior Finish | Brick |
| Fireplace Present | Yes |
| Fireplace Total | 2 |
| Foundation Type | Concrete |
| Heating Fuel | Natural Gas |
| Heating Type | Forced Air |
| Stories Total | 1 |
| Size Interior | 1,100 - 1,500 Ft2 |
| Type | Row / Townhouse |
| Utility Water | Municipal Water |
Parking
| Attached Garage | |
| Garage |
Land
| Acreage | No |
| Sewer | Sanitary Sewer |
| Size Depth | 109 Ft ,9 In |
| Size Frontage | 25 Ft ,10 In |
| Size Irregular | 25.9 X 109.8 Ft |
| Size Total Text | 25.9 X 109.8 Ft |
Rooms
| Level | Type | Length | Width | Dimensions |
|---|---|---|---|---|
| Lower Level | Family Room | 5.89 m | 3.58 m | 5.89 m x 3.58 m |
| Main Level | Primary Bedroom | 3.96 m | 3.68 m | 3.96 m x 3.68 m |
| Main Level | Bedroom | 3.35 m | 3.2 m | 3.35 m x 3.2 m |
| Main Level | Dining Room | 7.46 m | 5 m | 7.46 m x 5 m |
| Main Level | Kitchen | 3.04 m | 2.74 m | 3.04 m x 2.74 m |
| Main Level | Living Room | 3.68 m | 3.68 m | 3.68 m x 3.68 m |
https://www.realtor.ca/real-estate/28480500/58-nighthawk-crescent-ottawa-9004-kanata-bridlewood
Contact Us
Contact us for more information
Nancy Wright
Salesperson
www.nancywright.ca/
www.facebook.com/NancyWrightteam/
twitter.com/_NancyWright
ca.linkedin.com/pub/nancy-wright/1/63b/93/
484 Hazeldean Road, Unit #1
Ottawa, Ontario K2L 1V4
(613) 592-6400
(613) 592-4945
www.teamrealty.ca/
April Clement
Salesperson
484 Hazeldean Road, Unit #1
Ottawa, Ontario K2L 1V4
(613) 592-6400
(613) 592-4945
www.teamrealty.ca/
Rick Turner
Salesperson
www.nancywright.ca/
484 Hazeldean Road, Unit #1
Ottawa, Ontario K2L 1V4
(613) 592-6400
(613) 592-4945
www.teamrealty.ca/





































































































