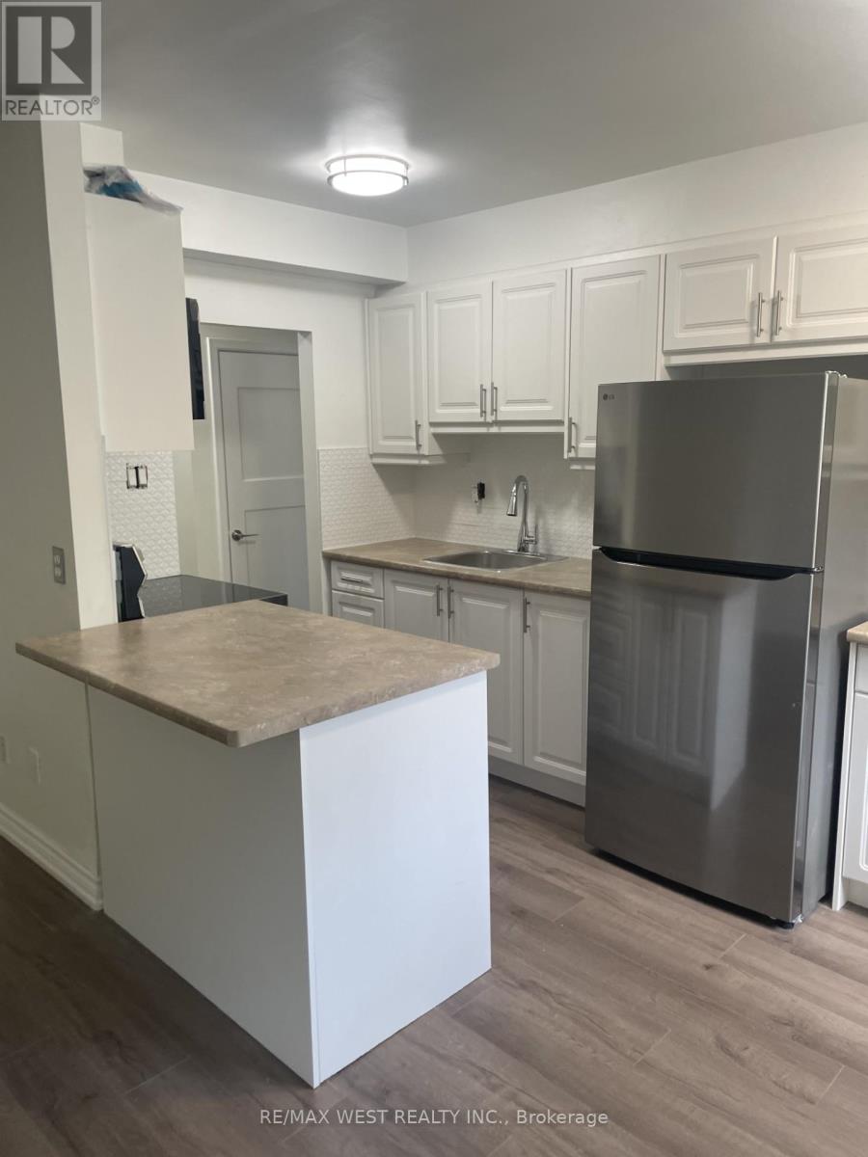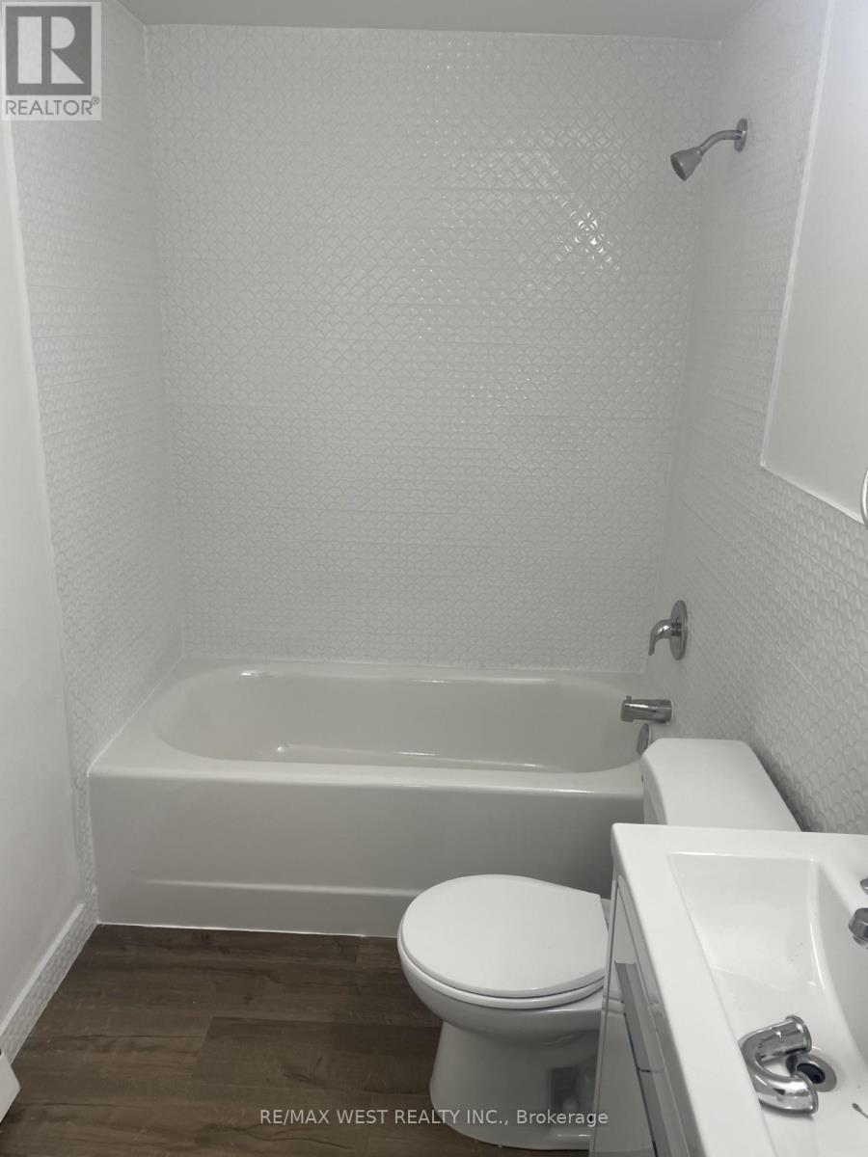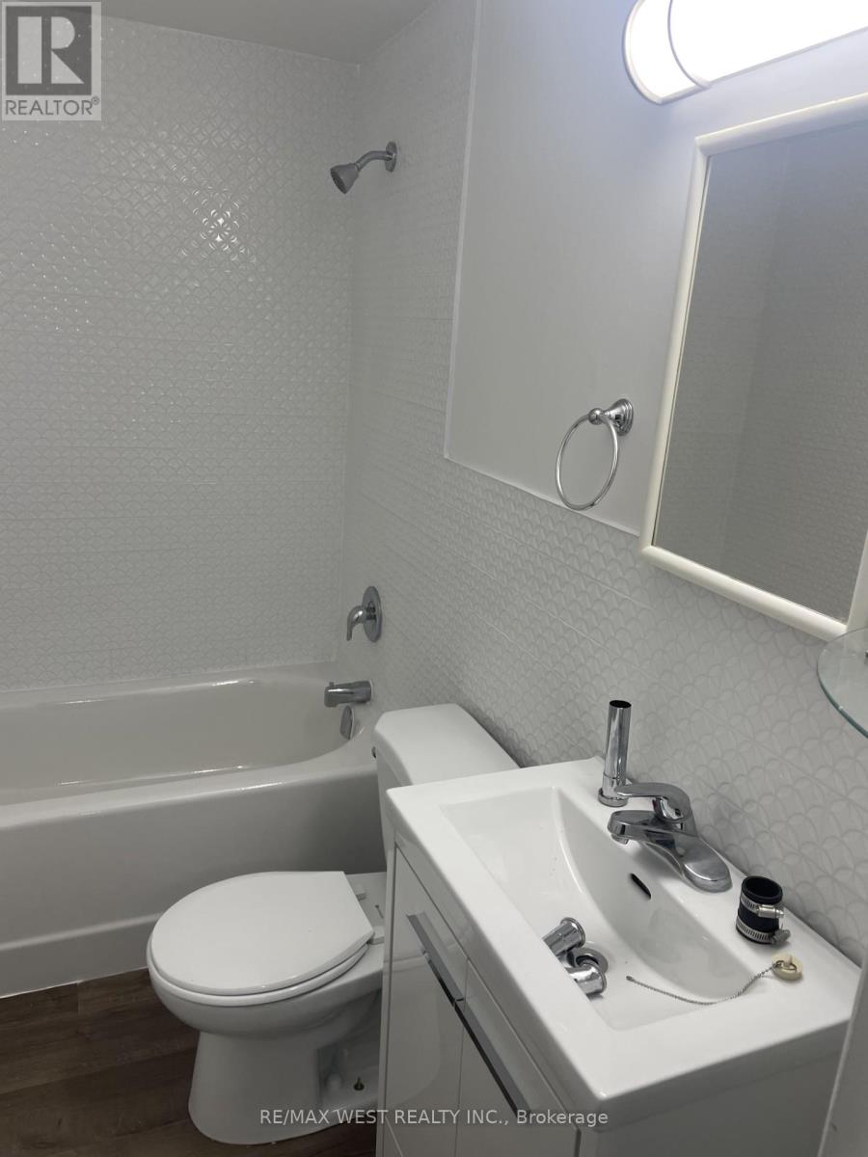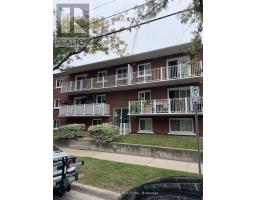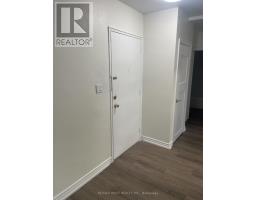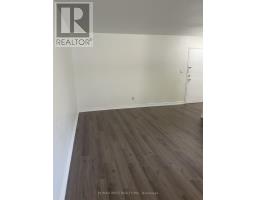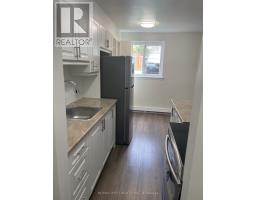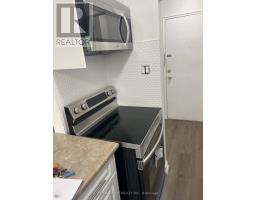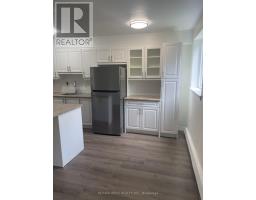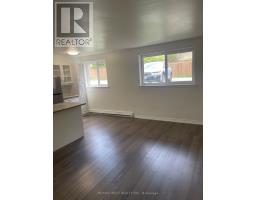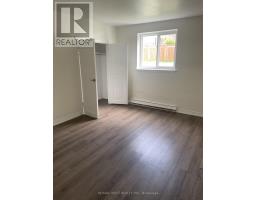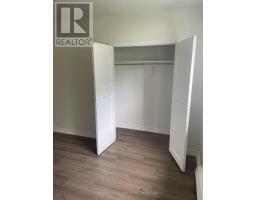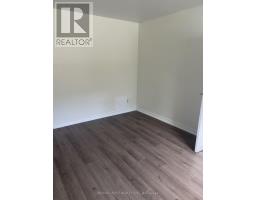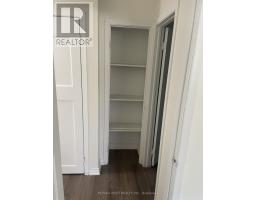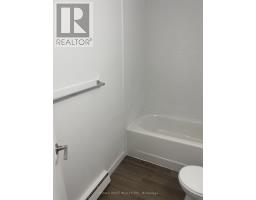102 - 2365 Marine Drive Oakville, Ontario L6L 1C5
1 Bedroom
1 Bathroom
700 - 1,100 ft2
Baseboard Heaters
$1,950 Monthly
Prime Location Enjoy Water Front Living, Large One Bedroom In Lower Level, Located In Coveted Bronte West. Newly Renovated, New Kitchen & Bathrooms, New Appliances, Laminate Flooring, Features Open Concept Living/dining And Kitchen. Three New Appliances, Freshly Painted Ideal Location Steps To Lake, Bronte Harbour, Shops, Restaurants And All Amenities. Includes On Parking Spot. Easy To Show Lock Box. (id:50886)
Property Details
| MLS® Number | W12226152 |
| Property Type | Single Family |
| Community Name | 1001 - BR Bronte |
| Features | Flat Site, Laundry- Coin Operated |
| Parking Space Total | 1 |
Building
| Bathroom Total | 1 |
| Bedrooms Above Ground | 1 |
| Bedrooms Total | 1 |
| Appliances | Microwave, Stove, Refrigerator |
| Construction Style Attachment | Detached |
| Exterior Finish | Brick |
| Foundation Type | Block |
| Heating Fuel | Electric |
| Heating Type | Baseboard Heaters |
| Stories Total | 3 |
| Size Interior | 700 - 1,100 Ft2 |
| Type | House |
| Utility Water | Municipal Water |
Parking
| No Garage |
Land
| Acreage | No |
| Sewer | Sanitary Sewer |
Rooms
| Level | Type | Length | Width | Dimensions |
|---|---|---|---|---|
| Lower Level | Living Room | 3.65 m | 2.16 m | 3.65 m x 2.16 m |
| Lower Level | Dining Room | 3.65 m | 8.56 m | 3.65 m x 8.56 m |
| Lower Level | Kitchen | 3.96 m | 2.43 m | 3.96 m x 2.43 m |
| Lower Level | Bedroom | 4.11 m | 3.33 m | 4.11 m x 3.33 m |
| Lower Level | Bathroom | 2.37 m | 1.52 m | 2.37 m x 1.52 m |
https://www.realtor.ca/real-estate/28480010/102-2365-marine-drive-oakville-br-bronte-1001-br-bronte
Contact Us
Contact us for more information
Jose R. Pereira
Salesperson
RE/MAX West Realty Inc.
(416) 760-0600
(416) 760-0900







