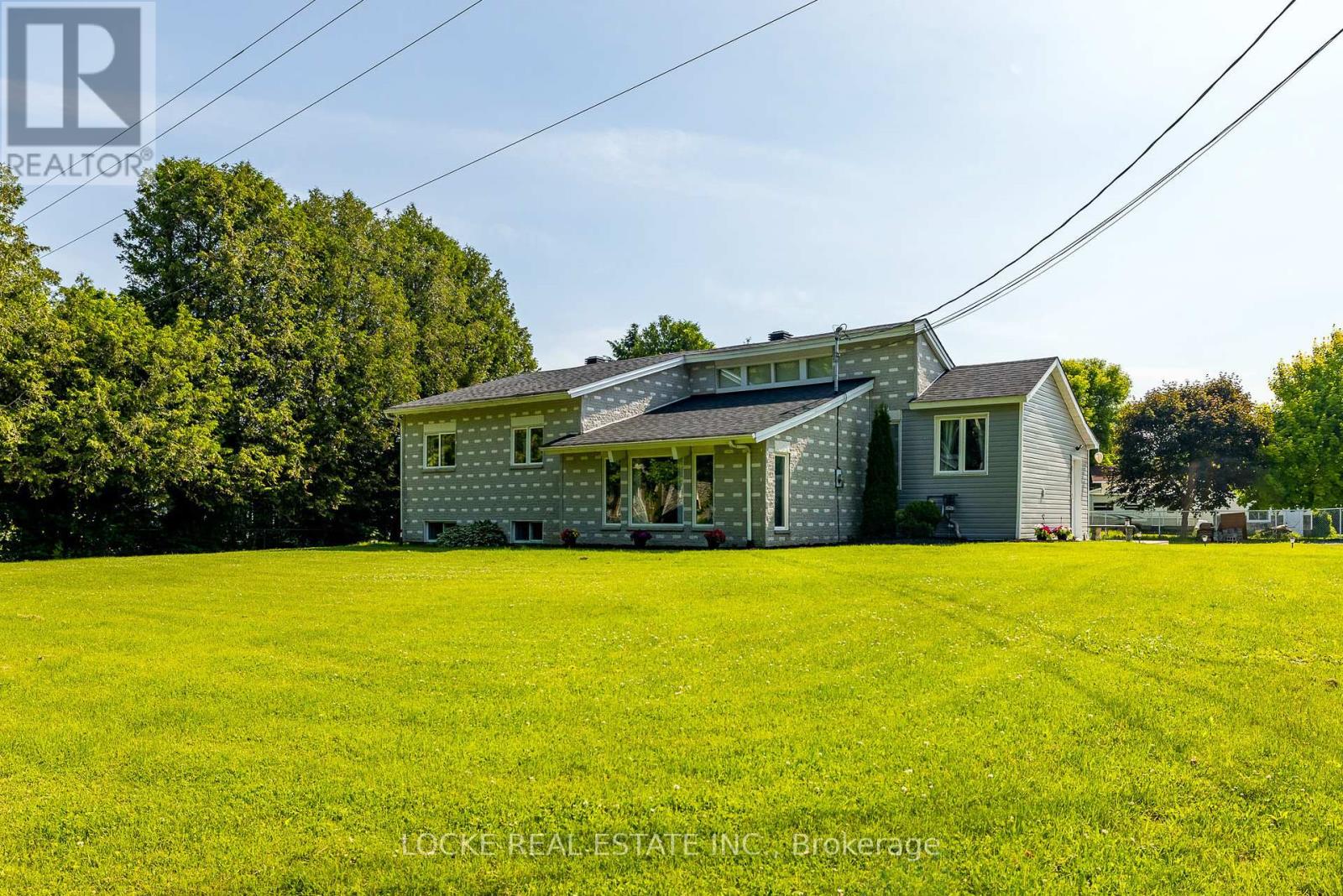2180 Old Hwy 17 Highway Clarence-Rockland, Ontario K4K 1K7
$649,900
Explore a unique .6-acre property at 2180 Old Hwy 17, Clarence-Rockland, featuring two detached homes, ideal for multigenerational living, investment, or a spacious retreat, just 30 minutes from Ottawa. Main Home: This 4-bedroom, 2-bathroom residence offers modern comfort with cathedral ceilings and new laminate flooring (2024/2025). The open-concept main level includes three bedrooms, a large 5-piece bathroom, and a primary bedroom with a walk-in closet. A fully equipped 1 bed 1 bath in-law suite with heated floors in the basement, with a separate entrance, is perfect for extended family, guests or extra income. The attached 3-car garage provides ample space for vehicles or storage, making this move-in-ready home both practical and inviting. The garage is set up to be radiant heated (only needs to be connected). Secondary Home: The 3-bedroom, 1-bathroom second home, currently leased for $2,500/month, is a bright, functional space suitable great for extra income. Set on a generous .6-acre lot, the property offers space for outdoor activities, family gatherings, summer bonfire and projects. Located in peaceful Clarence-Rockland, with schools, parks, and the Ottawa River nearby, its a short commute to Ottawa via Highway 17. (id:50886)
Property Details
| MLS® Number | X12228039 |
| Property Type | Single Family |
| Community Name | 607 - Clarence/Rockland Twp |
| Amenities Near By | Beach, Marina, Park |
| Equipment Type | None |
| Features | Carpet Free, Gazebo, Sump Pump, In-law Suite |
| Parking Space Total | 13 |
| Rental Equipment Type | None |
| Structure | Deck |
Building
| Bathroom Total | 2 |
| Bedrooms Above Ground | 3 |
| Bedrooms Below Ground | 1 |
| Bedrooms Total | 4 |
| Appliances | Garage Door Opener Remote(s), Water Heater, Water Treatment, Blinds, Dryer, Garage Door Opener, Hood Fan, Two Stoves, Washer, Two Refrigerators |
| Architectural Style | Bungalow |
| Basement Development | Finished |
| Basement Features | Apartment In Basement |
| Basement Type | N/a (finished) |
| Construction Style Attachment | Detached |
| Exterior Finish | Brick Facing, Vinyl Siding |
| Foundation Type | Block |
| Heating Fuel | Natural Gas |
| Heating Type | Radiant Heat |
| Stories Total | 1 |
| Size Interior | 2,000 - 2,500 Ft2 |
| Type | House |
Parking
| Attached Garage | |
| Garage |
Land
| Acreage | No |
| Land Amenities | Beach, Marina, Park |
| Landscape Features | Landscaped |
| Sewer | Septic System |
| Size Depth | 187 Ft ,8 In |
| Size Frontage | 178 Ft ,8 In |
| Size Irregular | 178.7 X 187.7 Ft |
| Size Total Text | 178.7 X 187.7 Ft|1/2 - 1.99 Acres |
| Surface Water | River/stream |
Rooms
| Level | Type | Length | Width | Dimensions |
|---|---|---|---|---|
| Basement | Kitchen | 4.86 m | 3.29 m | 4.86 m x 3.29 m |
| Basement | Living Room | 3.02 m | 3.27 m | 3.02 m x 3.27 m |
| Basement | Bedroom 4 | 3.07 m | 3.63 m | 3.07 m x 3.63 m |
| Main Level | Kitchen | 4.1 m | 6.14 m | 4.1 m x 6.14 m |
| Main Level | Living Room | 4.4 m | 5.35 m | 4.4 m x 5.35 m |
| Main Level | Bathroom | 2.97 m | 2 m | 2.97 m x 2 m |
| Main Level | Bedroom | 2.9 m | 5.13 m | 2.9 m x 5.13 m |
| Main Level | Bedroom 2 | 3.43 m | 4.09 m | 3.43 m x 4.09 m |
| Main Level | Bedroom 3 | 3.47 m | 3.39 m | 3.47 m x 3.39 m |
Utilities
| Electricity | Installed |
Contact Us
Contact us for more information
Christine Locke
Broker
1803 St. Joseph Blvd, Unit 104
Ottawa, Ontario K1C 6E7
(613) 830-5555
(613) 841-9329





































































































